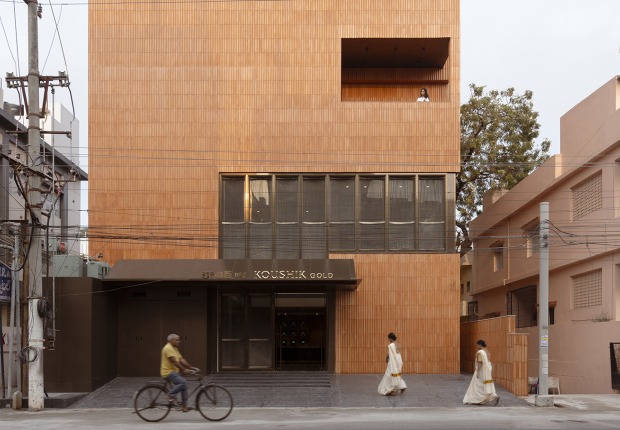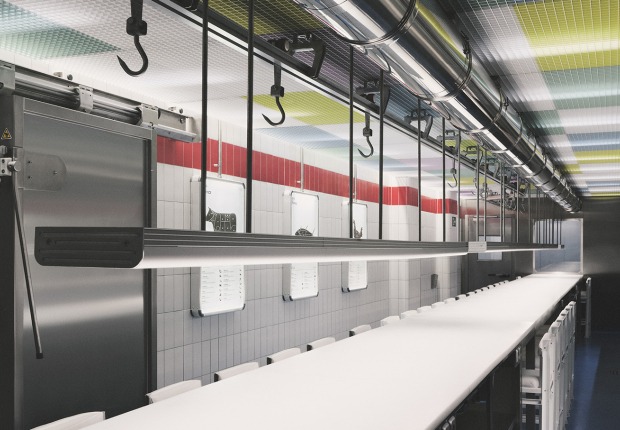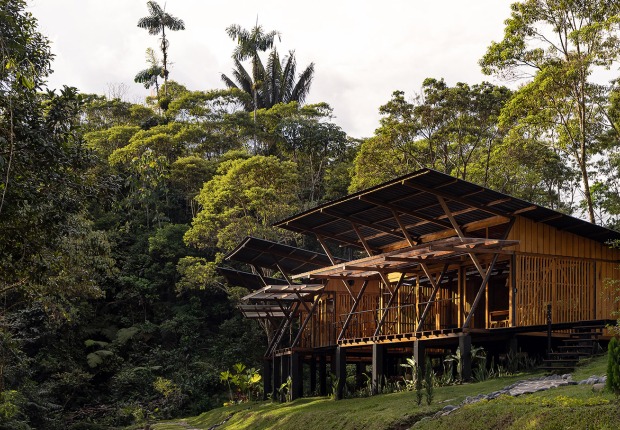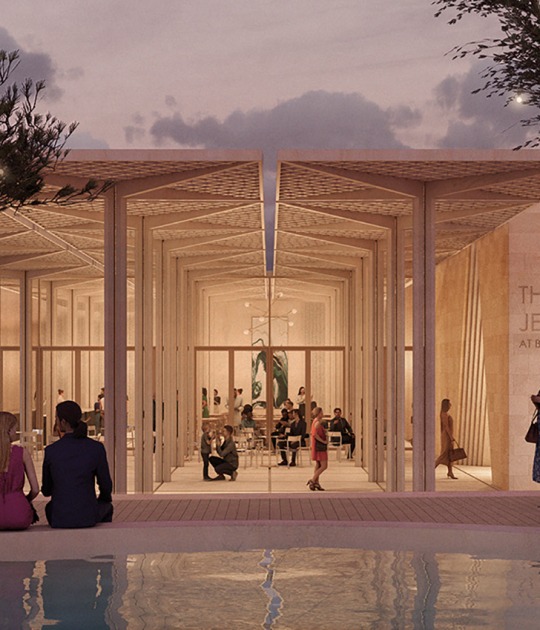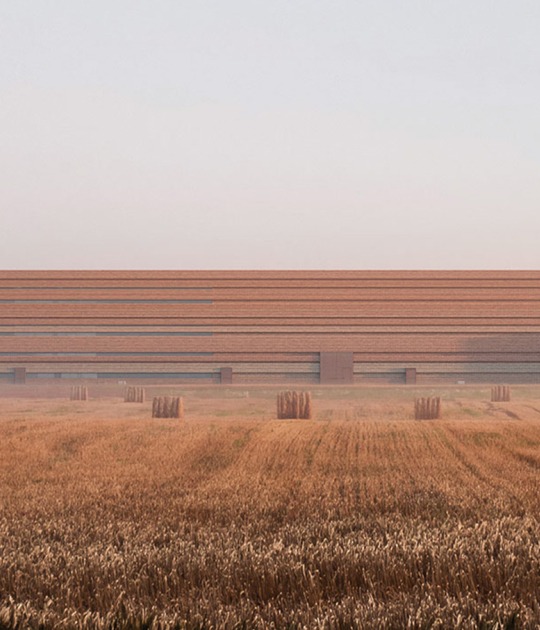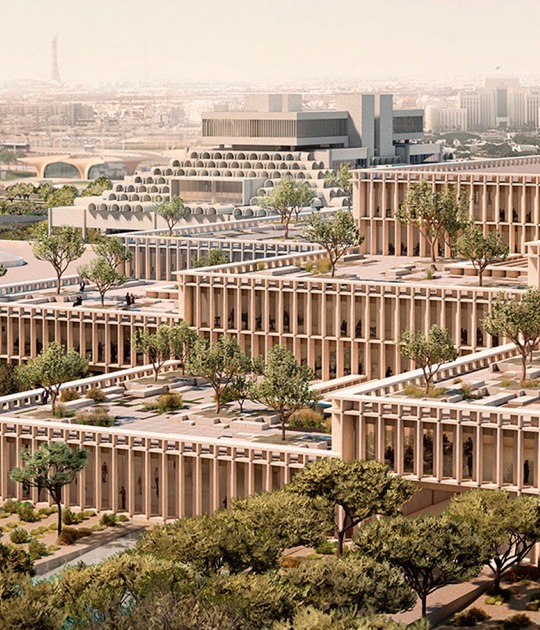"Agravitas" is a proposal "technological in its image, humanistic in its approach and ecological in its sustainability". The new gallery, with a diaphanous and flexible floor plan, will have generously sized spaces with ceilings at heights between five and eight meters of great natural luminosity.
The project will generate a new "heart" for the Fine Arts, formed by an atrium that will connect the two current buildings and will serve as a backbone and reception point for visitors. "The atrium will be located in the Arriaga square and will be bathed in the light of the oculus that crosses the new gallery. The existing buildings will be lowered to a single level to provide them with greater accessibility and orientation," said Zugaza.
The union of the Foster + Partners and LM Uriarte studios have been awarded, with this proposal, the Museum reform contest, which contemplates increasing the exhibition area by 7,400 square meters, respecting "carefully" what exists, according to the jury, but "recovering the historical values of the headquarters and projecting into the future with an imposing gallery". The winners are awarded 30,000 euros for the proposal of the contest, in addition to the 1.5 million in schedules for the drafting of the project.









