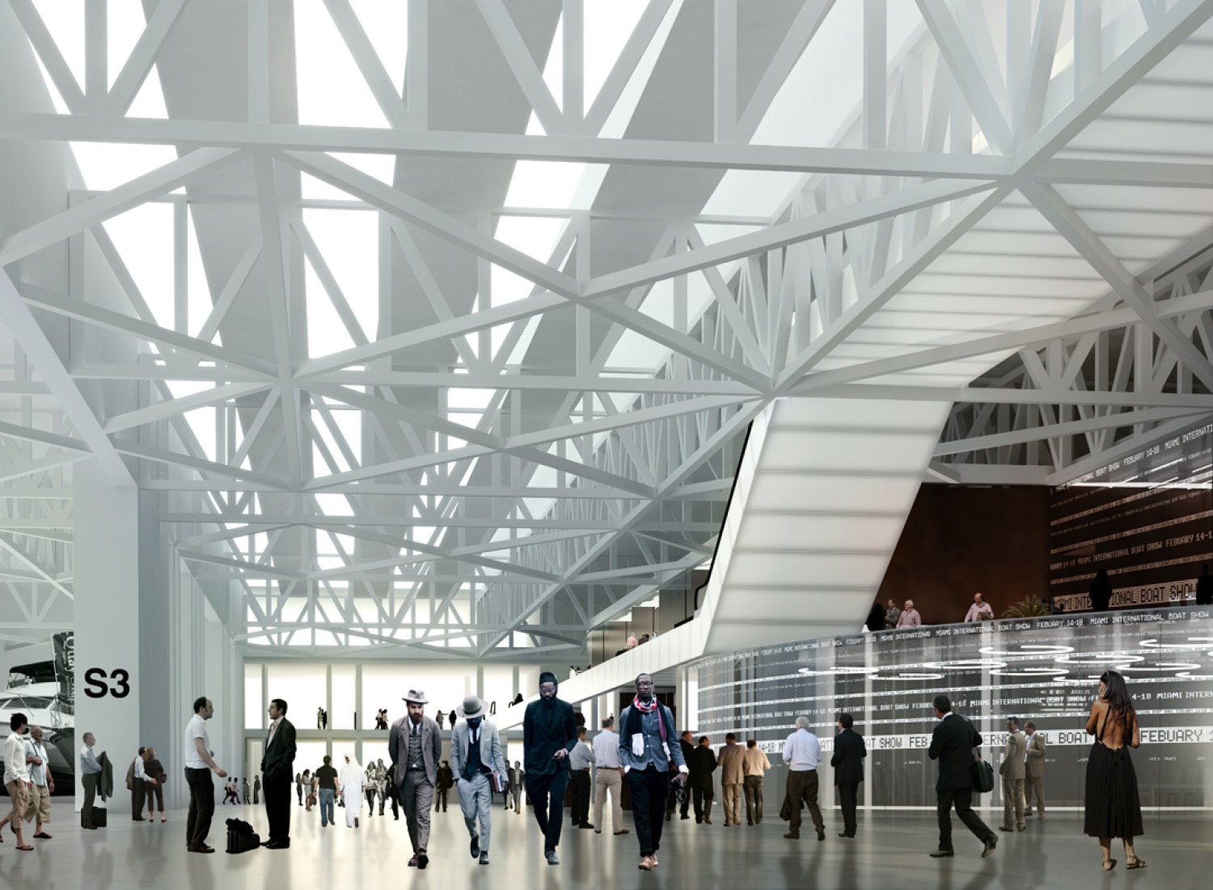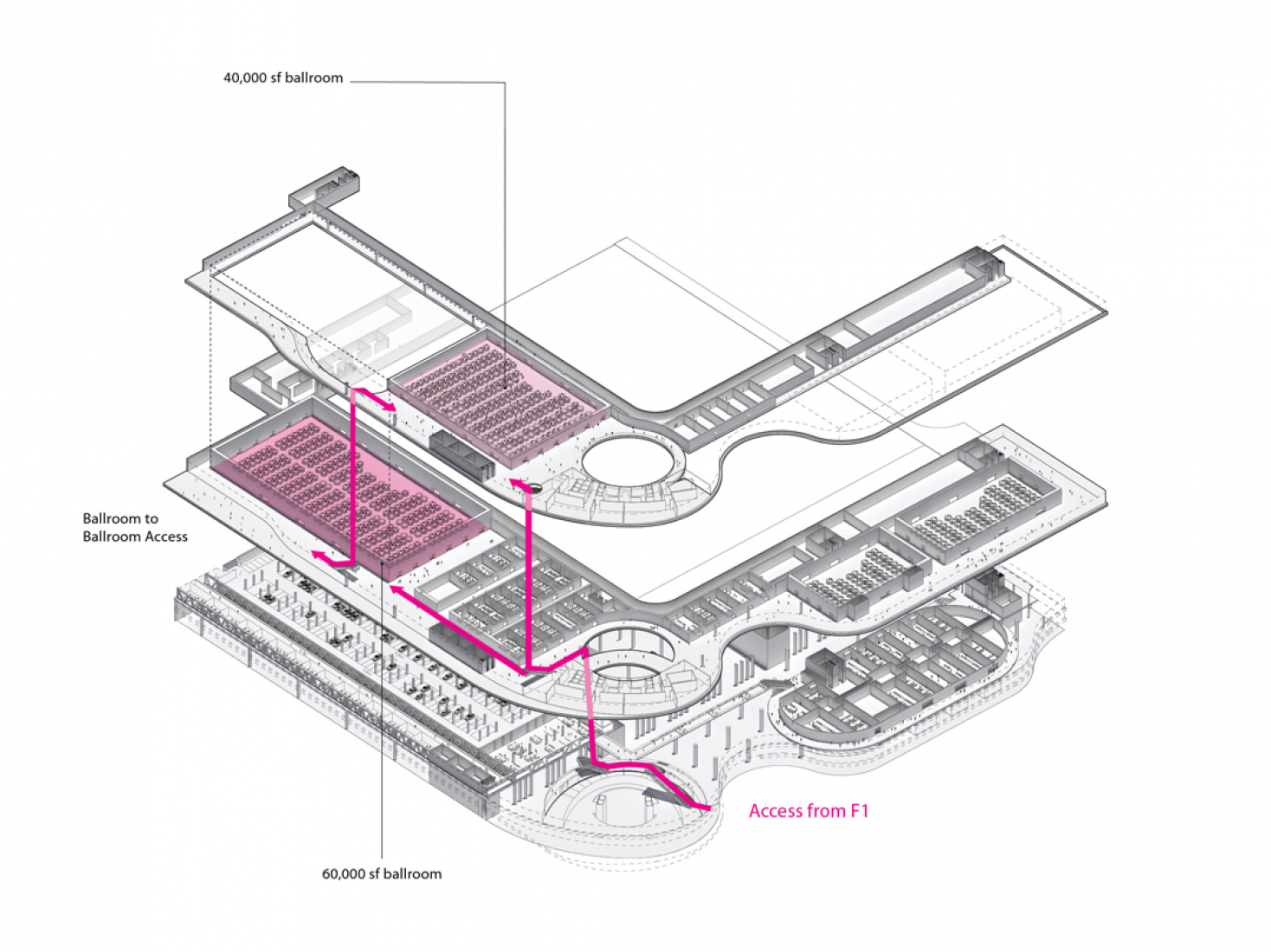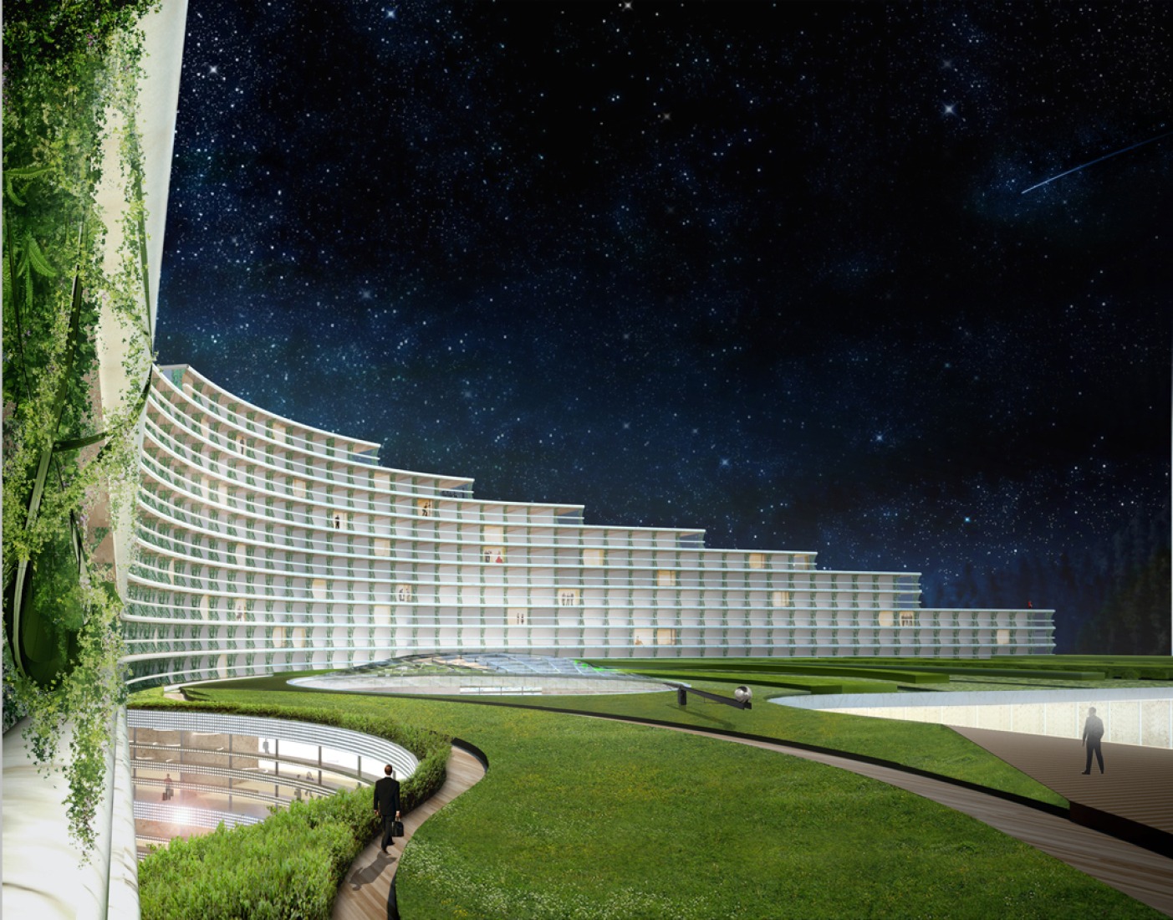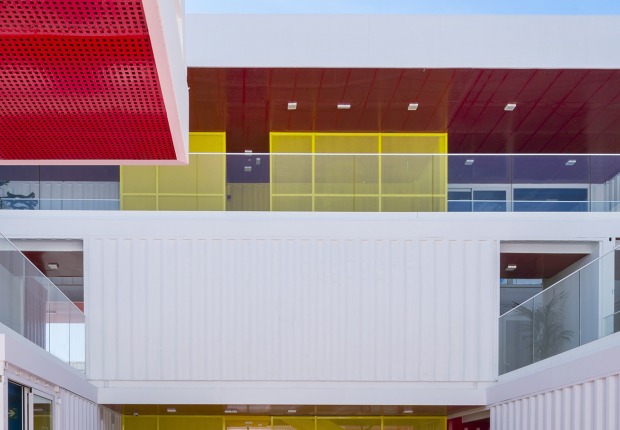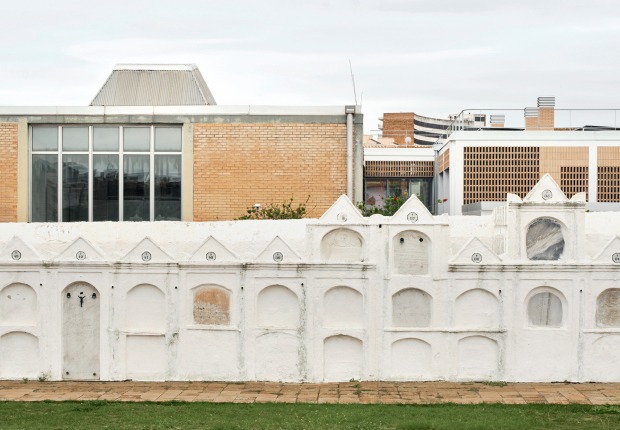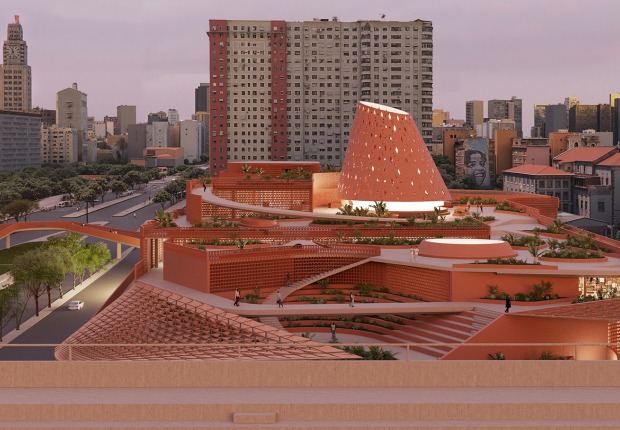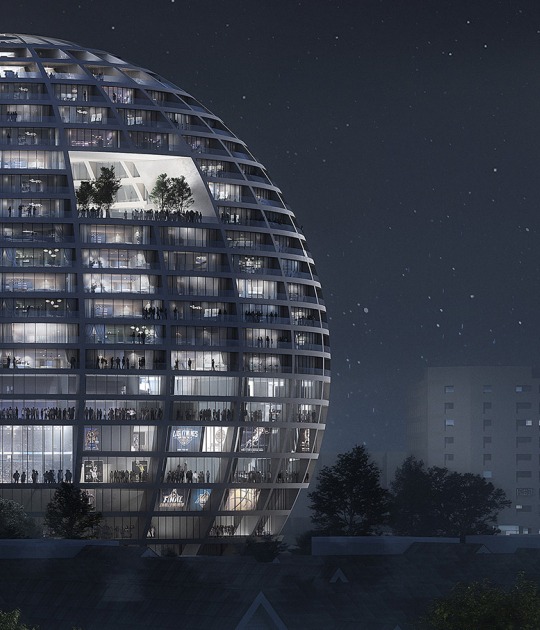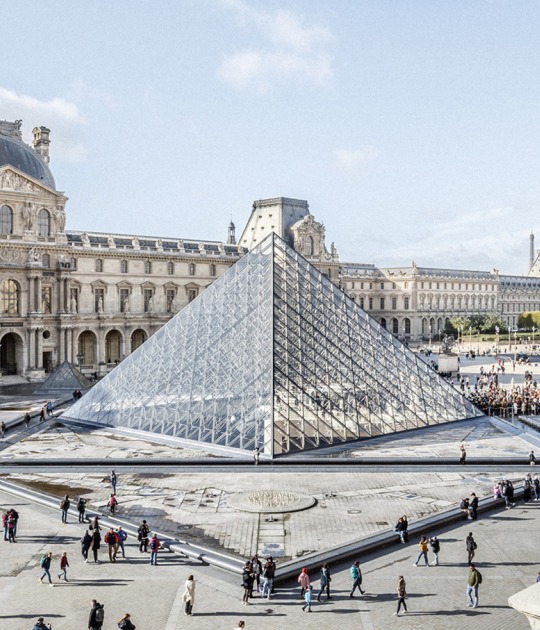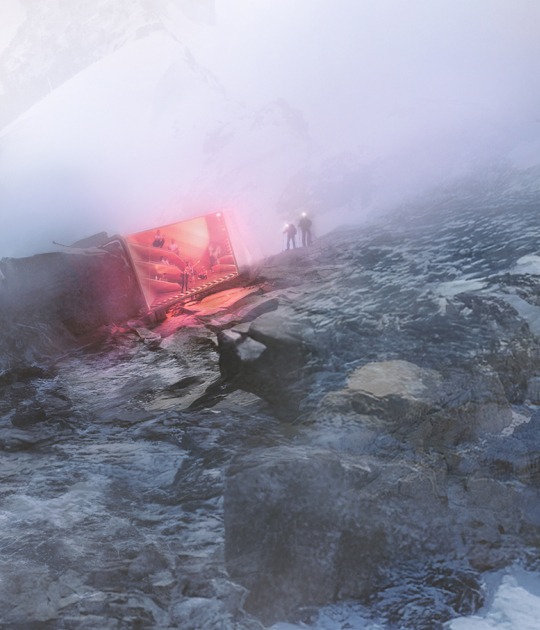Project description by OMA
Typically, as convention centers evolve their footprints expand. In Miami Beach—an island where every acre is precious and the only “periphery” is ocean—the convention center has claimed an entire precinct for asphalt. Since its initial construction in the 1950’s, the Miami Beach Convention Center has expanded twice, each time claiming more open space from the city and looming closer to its neighbors.
As the Convention Center looks to grow once again, is it possible to escape the inevitable sacrifice of the city around it? Today Miami Beach has an opportunity to undo 50 years of mistakes and reconnect neighborhoods severed by the elephant in their midst. It’s time for a different model of growing a Convention Center...
Our master plan reintegrates the Convention Center into Miami Beach through a series of ingenious yet simple moves:
— We conceptually rotate the convention center, reorienting the site to allow for east-west neighborhood connectivity and a southerly orientation for both convention center and hotel guests.
— We concentrate the density at the center of the site and make the revamped convention center and its meeting and ballroom space contiguous with the hotel.
— We reimagine the area’s existing assets: the Jackie Gleason Theater, the Carl Fisher Clubhouse, City Hall, the 17th Street Garage.
— We fill the rest of the site with public amenities and programmed uses appropriate to activate the space 7 days a week, 365 days a year.
In short, our plan upgrades the convention center into a best-in-class facility and weaves the entire convention center site into the fabric of Miami Beach. It will feel both new and like it was always there.
Reorienting the Convention Center
While the Miami Beach Convention Center (MBCC) is a great cultural and economic asset for Miami Beach, it has become a physical blockade within the city. Here beach stops and asphalt begins, with a series of open parking lots, relentless closed facades and a disconnected urban fabric. By effectively rotating the building, we have managed to make it simultaneously a better citizen within Miami Beach and a more efficient convention facility. Our plan reorients the Exhibition Halls north to south, simultaneously clarifying the building’s internal organization and its relationship to the city around it. With loading consolidated to the north, and the new concourse and main entry located on the south, the building has a clear face to Lincoln Road, while maintaining access on the east side for visitors walking from the nearby beach hotels.
Putting it on Top – Compact Density
Rather than expanding the footprint of the convention center further into the city, we have chosen to place the new convention center ballrooms and 800-room hotel on top of the Convention Center. This benefits the center by fully integrating all its functions into one facility, with immediate proximity between exhibition halls, hotel rooms and ballroom areas. On the west above a new exhibition hall, new 60,000 sf and 40,000 sf ballrooms expand the capabilities of the Convention Center. The hotel entry is located at the hinge point between the main convention center ballrooms on the West and the main concourse and meeting room areas on the South. Its form is tapered toward an apex at the convention center’s southwest corner.
Extensions to the Existing City
Around the perimeter of the site, new programs extend and amplify the character of the area’s existing neighbors.To the east, the residential neighborhood of Palm View is extended across Meridian. At the South, new cultural and retail buildings activate the gap between the Miami Beach City Hall and the Jackie Gleason Theater to create a new Civic band between the Convention Center and 17th Street.
Active Buffer
The new green band that surrounds the Convention Center restores an important buffer that was lost with the building’s last expansion. In its initial incarnations, a wide area of green extended along Washington Avenue to the east and along the Canal to the north. Our plan creates a new green buffer around the south, west and east sides of the MBCC and a green promenade along Washington. This restores an important open space in Miami Beach that is simultaneously a great resource for the Convention Center. The site is transformed from an area dominated by asphalt into an oasis within Miami Beach. Today almost one-third of the site (16 acres) is surface parking, loading and roads, vs. just three acres of roads in our plan. Over 28 acres of publicly accessible open space integrates the entire convention center site into the rest of Miami Beach.







