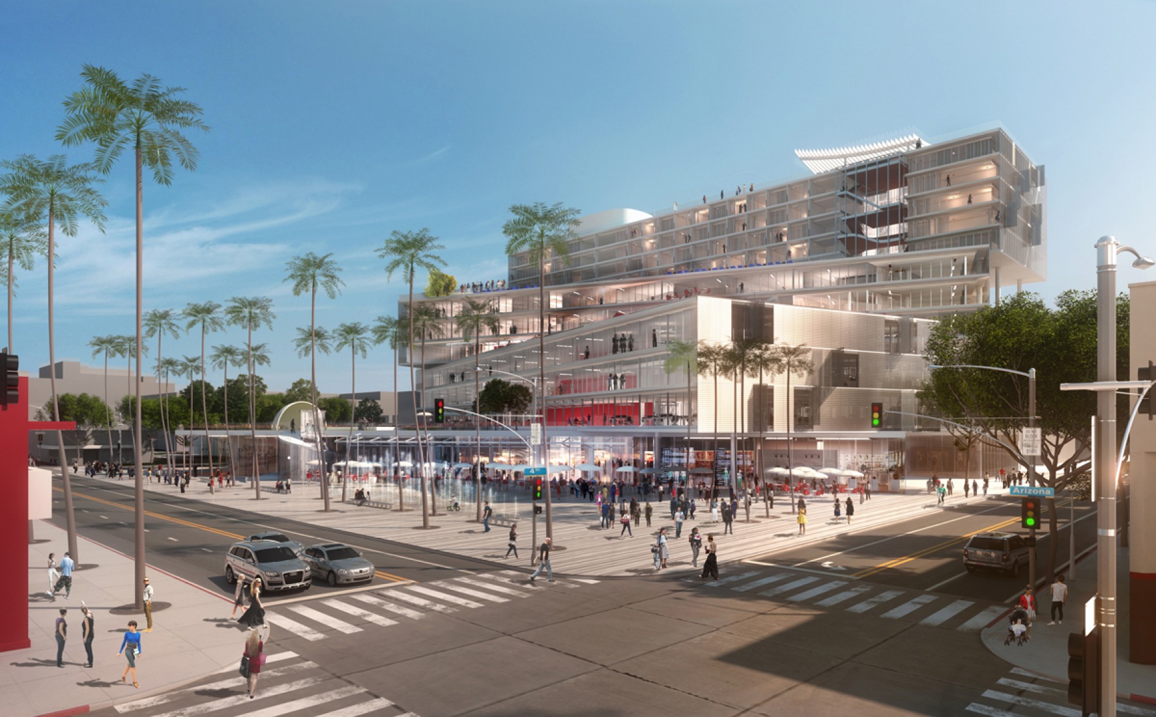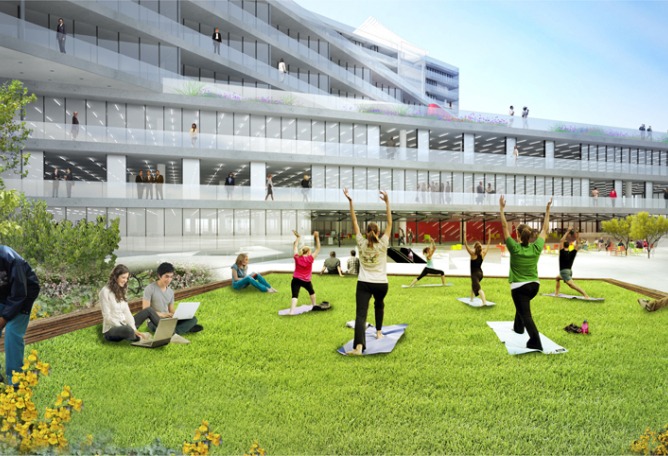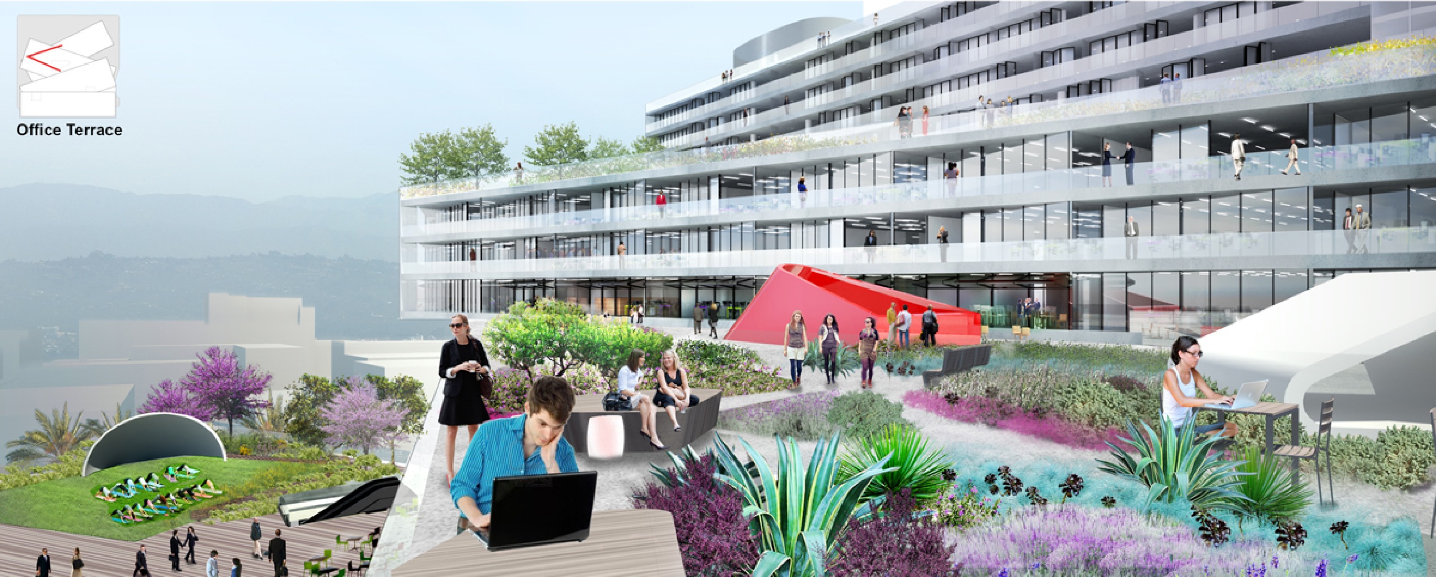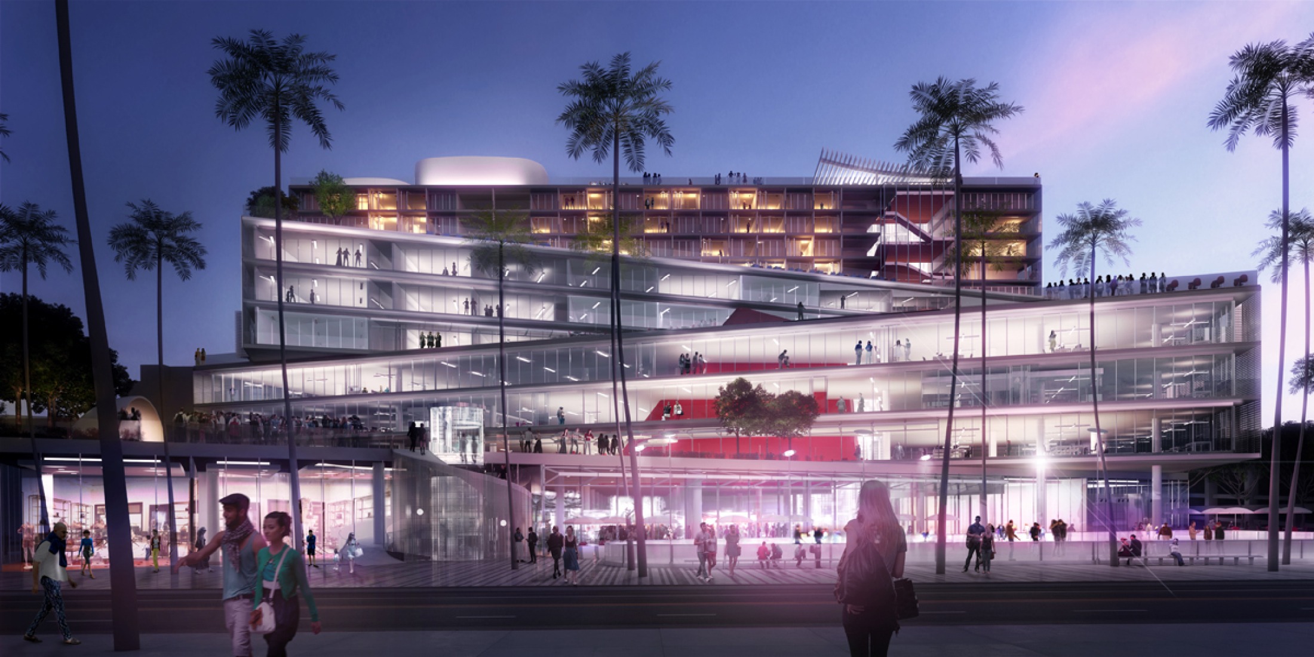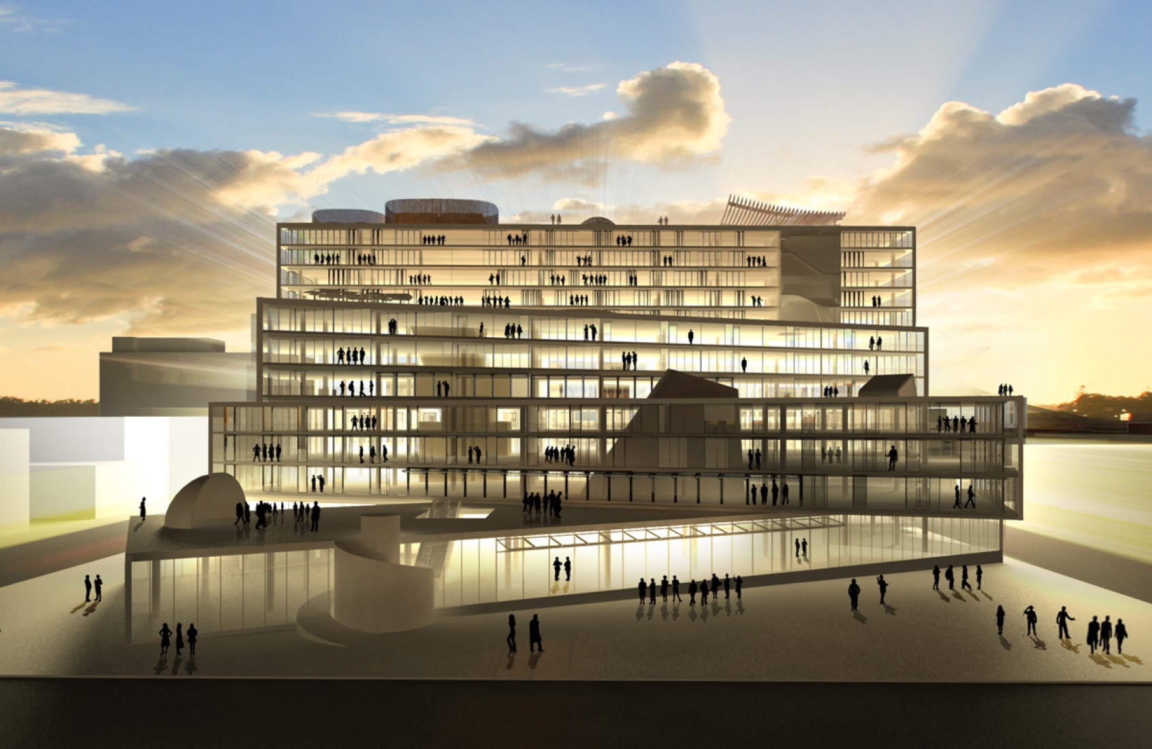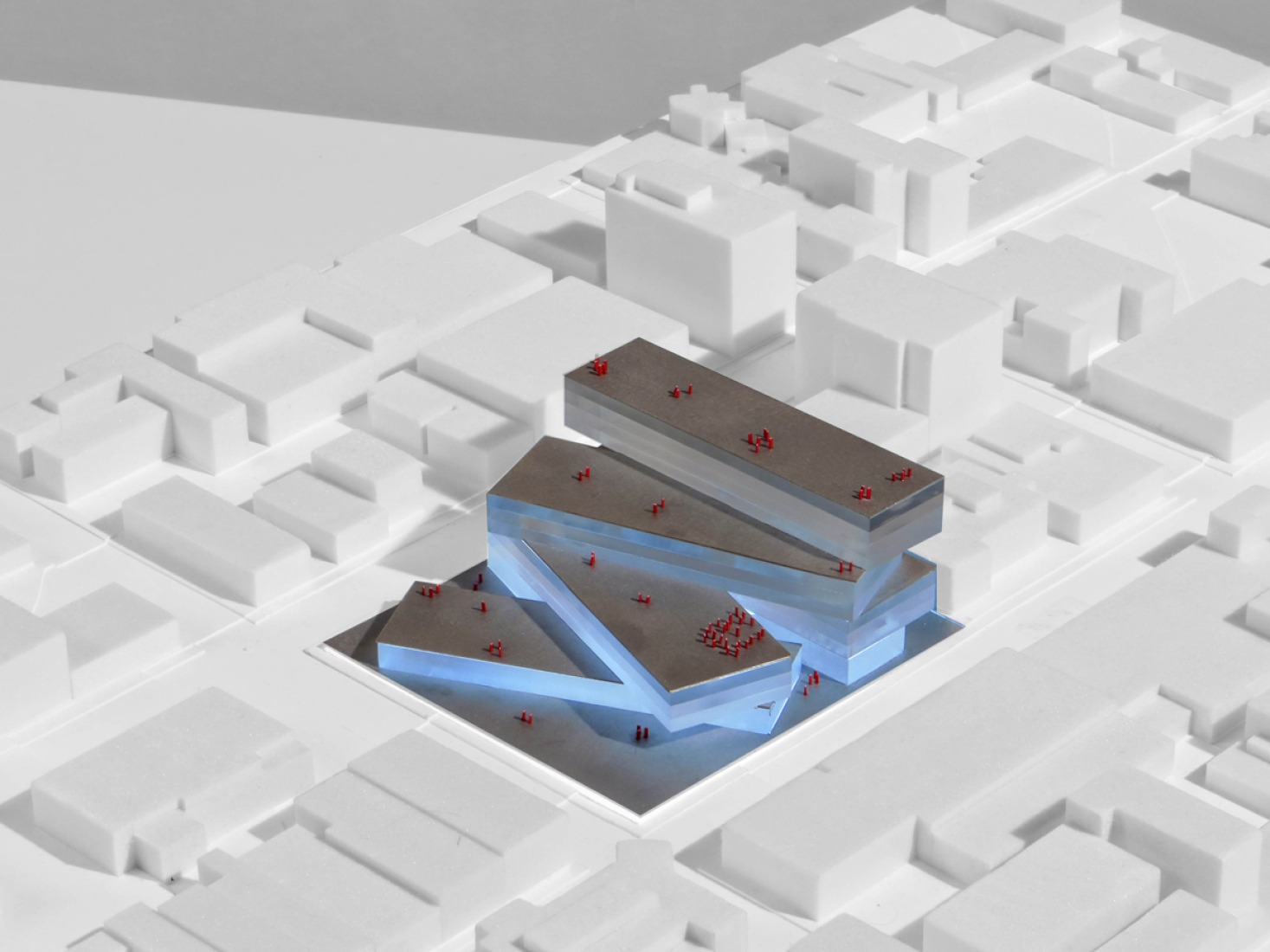The proposed design delivers iconic architecture from all elevations, as well as a highly flexible interior space design that could most easily accommodate potential design modifications and adjust to market demand changes in the future. Additionally, the site design maximizes the public view corridor toward the open plaza areas and integrates within the framework of downtown and adjacent properties.” The selection panel praise OMA’s approach.
The building integrates a ground level plaza and elevated terraces that provide an additional 56,500 sf of programmable open space compared to the original site. These public spaces are capable of hosting a wide range of outdoor programming, including a market galleria and the existing public ice rink. A cultural venue is embedded at the heart of the building, with street level access and a dedicated park.
Our ambition was to contribute to Santa Monica’s diverse network of public spaces, from the recreational plazas at the Pier and Palisades Park to contained commercial centers like Third Street Promenade and Santa Monica Place. Our design provides residents, tourists, and entrepreneurs a dynamic new public realm – a stepped building that achieves a strong interaction between interior program and exterior environments.” Shigematsu.
The site will be anchored by office spaces designed to create a hub for the growing tech industry within the greater Los Angeles area. The office complex will be supported by a boutique hotel offering 225 rooms with unobstructed views of the city, beach and mountains. The project will also provide pedestrian improvements such as wide sidewalks, bike lanes, landscaping, street furniture and additional public parking.
The development would cost $331.3 million to build. The developer proposes providing an annual ground lease payment of $1.3 million. The proposed annual open space management budget starts at $704,000 in year one and reaches $860,000 by year 4.
KEY FACTS AND FIGURES.-
Total Building Gross Sq Ft 448,182.- Hotel 127,308; Office 172,293; Office/Residential Flex 85,511, Retail 40,271; Cultural 12,046; Service/Back of House 10,753.
Public Open Space Sq Ft 56,574.- Main ground level plaza 20,756; Corner plaza AZ & 5th 2,558; Pocket park on 5th 4,292; Pocket park on 4th 3,933; Hotel entrance/drive 5,050; Paseo and bike lane 7,206; 2nd level terrace 12,969.
Total Parking 1,220.- Public 580; Private 640.
Elevation and Massing.- Maximum Height 148’; Maximum Stories 12; FAR 3.75.
Development Team.- Metropolitan Pacific Capital, lead; Development partner; Clarett West; Development, co-developer; DLJ; Real Estate Capital Partners; Financial equity partner; Office for; Metropolitan Architecture, lead; design architect; Van Tilburg; Banvard & Soderbergh, AIA, local; architect: Olin, landscape: architect; Biederman; Redevelopment Venture Corp, community space management; Armbruster Goldsmith & Delvac; LLP, enyitlements; Boomeran; Automated Parking System Inc.; parking; Arup, IPD, and Crain & Assoc., other consultant services.

