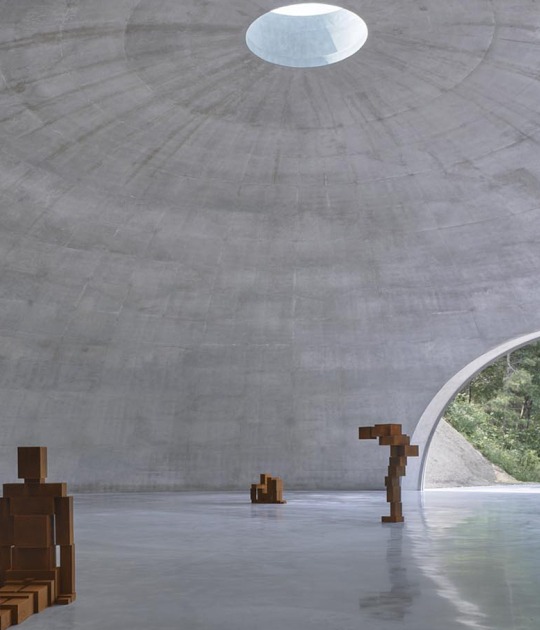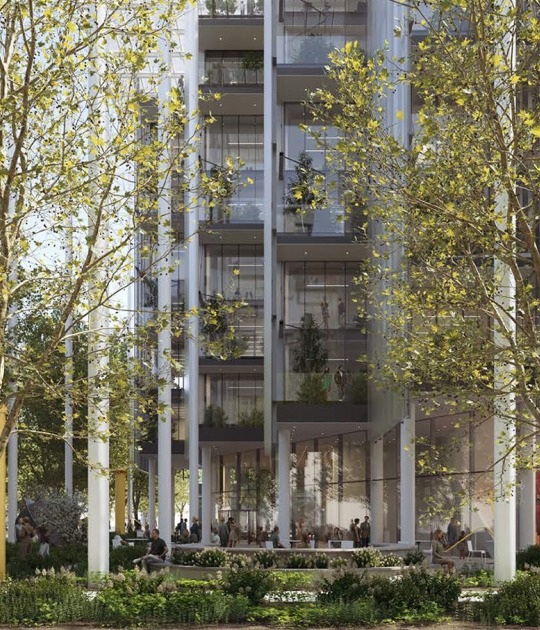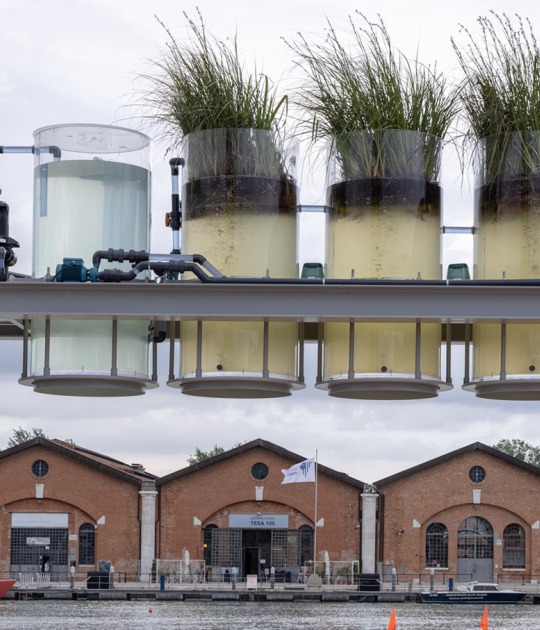Description of project by Schenker Salvi Weber and feld72
The New Austrian Post at Rochusmarkt. Timeless Architecture in Dialogue with the City
Schenker Salvi Weber and feld72 shape the new corporate headquarters of Post AG on Vienna’s Rochusmarkt. The building ensemble is acomposition of the highest quality which not only skilfully combines old and new but also features contemporary interior architecture which is distinguished by the open communication areas in the offices and the design of the mall. The integration of the building into the urban context enables it to enter into dialogue with its surroundings.
In 2013, Österreichische Post AG launched an open, EU-wide, two-phase, anonymous general planner competition in the search for concepts for its new corporate headquarters on Rochusmarkt. The brief included the refurbishment of existing parts of the building and the construction of new office and commercial areas with the aim of creating workplaces for around 1,000employees as well as a post office and further service and retail space. The objective was to enhance the range already offered by the neighbouring Rochusmarkt as well as to upgrade and strengthen the location more generally. More than 100 interested architecture studios requested the competition documents and 23 projects were entered for the first phase of which eight were selected for further development. Of these the joint design by Schenker Salvi Weber and feld72 was named the winner.
A high-quality urban building block
One focus for the architects was the contextual development of the design. This enabled them to create elegant, timeless and high-quality architecture whose convincing sense of composure is transported from the façade grid deep within the interior. The building volume adapts to the polygonal form of the site and both its urban stance and its sculptural expression do justice to its role as an important institution in the public realm. The ensemble is an urban building block which slips harmoniously and with a clear sense of proportion into its surroundings and becomes part of the urban environment: The open square of the Rochusmarkt continues within the building in the form of a shopping mall and then as a public passage leading to Grete-Jost-Park. The entrances to the post office and the mall combine with the façade to establish a dialogue with the city.
By occupying a previously empty plot the building fills a gap in the cityscape and becomes a natural part of the urban fabric. The historically protected existing building was integrated into the new ensemble. With its haptic materiality and calmly nuanced façade solution, the new ensemble provides a serene yet strong background to the life of the Rochusmarkt.
Social and ecological qualities
The spatial structure of the building can be read and used in a number of ways with a view to ensuring its long-term operation. From the starting point of the historically protected existing building, the new spaces have been designed to permit a range of alternative uses and extensive adaptations to the building services infrastructure.
Despite this flexible internal organisation the powerful image of the façade lends the building a sense of continuity and timelessness – and hence sustainability. The development of the prefabricated concrete elements from orthogonal to conic cross-sections is a simple device for creating a dynamic façade structure which, based on repetition and variation and strengthened by perforation, offers unique views from every office. It is in these parametric elements that the design and the function of the building become one.
Alongside the social sustainability associated with this long-term flexibility, the high ecological quality of the lifecycle-oriented design also meets DGNB/ÖGNI criteria. The new post office headquarters is expected to be awarded gold certification, which would ensure its position as a landmark project across Austria.
The design of the mall
The mall was conceived as a generous, three-storey and centrally-lit galleried space that stretches from the entrance on Rochusmarkt to the rear of the building on Grete-Jost-Park. The retail areas of the mall occupy around 5,000 m² of the newly built part of the complex while the interface with the original building in Rasumofskygasse is formed by a light-filled volume rising over several storeys. The uniformly designed display windows are naturally lit via two large, oval skylights. The dynamic form of the galleries creates a space that lends the complex its identity and establishes a spatial relationship within the mall from the basement to the second-storey courtyards. The ambience is disctinctly refined. The elegant glazed portals are enhanced by the light terrazzo flooring and the sweep of the white, illuminated ceiling. The balustrades to the oval galleries and skylights are accentuated by strips of artificial lighting and a dark wooden handrail. The overall result is a harmonious spatial experience.
Ample space for communication
A part of the existing building (Rasumofskygasse 29) is historically protected due to both its Art déco 1920s façade and a number of special technical features. This part was refurbished and converted into an office landscape which is tailored to support activity-based work and flexible occupation. At the interface between new and old the architects are creating a joint in the form of a multi-storey, light-flooded atrium for meeting and communication. At the same time, this space between the original and new buildings acts as an element of distribution within the ensemble. The competition jury was especially positive in its evaluation of this internal circulation space for the office areas and of the main entrance to the post office. Together, the new building and this preserved, historically valuable element form a compact and self-assured ensemble.
Interior and exterior from a single hand
Post AG demonstrated its enormous faith in the ability of the architects by also inviting them to design the office areas. The brief for the layout of the new corporate headquarters required the creation of not only working spaces but also social spaces with extensive room for communication. Hence, the project opted for an open, contemporary office concept which encourages communicative exchange between employees while also offering space for individual work.
New worlds of work
The post office is introducing a desk sharing strategy which allows employees to determine their own working environment. Rather than having a fixed workplace, employees choose - on a day-by-day basis - the team around them or the surroundings appropriate to the task in hand. This requires both a “clean desk policy” and the provision of a range of spaces that respond to a variety of needs, from individual work to dynamic group activity. This resulted in the development of a series of highly differing zones which cover the spectrum from open communication areas to private spaces and whose flexibility permits a wide variety of spatial situations. At the same time, great attention was paid to ensuring that the design was in harmony with the overall architectural concept: The organisation of the internal spaces creates clearly differing areas which have their own atmospheric quality but which, as dignified and sustainable “settings” for everyday activities, are part of the broader architectural idea. In this way, the interior design is seen not as a series of elements imposed from outside but as an integrated and coherent part of the building.









































![Friedrich Kiesler, Endless House for Mary Sisler [shattered sketch sheet], New York and Florida, 1961, 21.5 x 33.4 cm, pencil on paper, mounted on cardboard. Courtesy by the Austrian Frederick and Lillian Kiesler Private Foundation, Vienna Friedrich Kiesler, Endless House for Mary Sisler [shattered sketch sheet], New York and Florida, 1961, 21.5 x 33.4 cm, pencil on paper, mounted on cardboard. Courtesy by the Austrian Frederick and Lillian Kiesler Private Foundation, Vienna](/sites/default/files/styles/mopis_home_news_category_slider_desktop/public/2025-05/metalocus_Fundacio%CC%81n-Frederick-Kiesler_03_p.jpg?h=3b4e7bc7&itok=kogQISVW)












