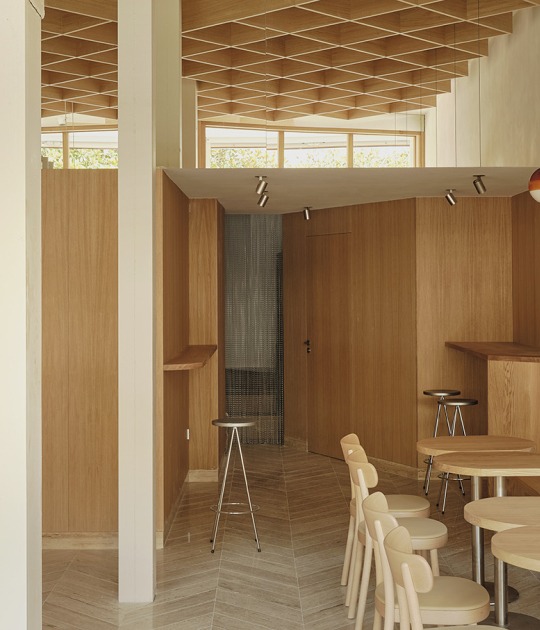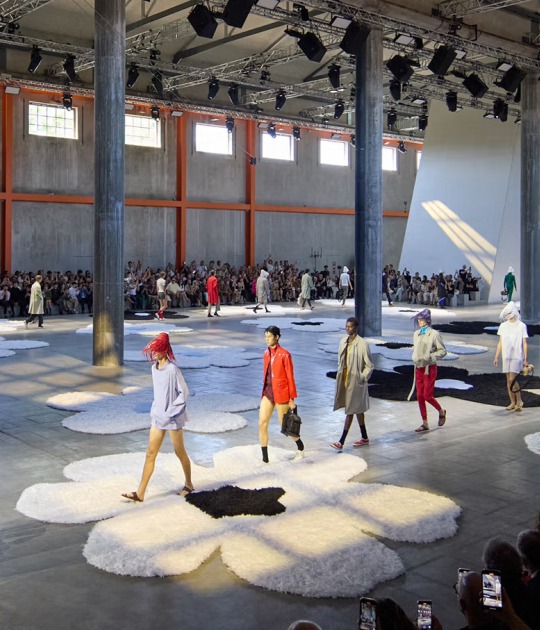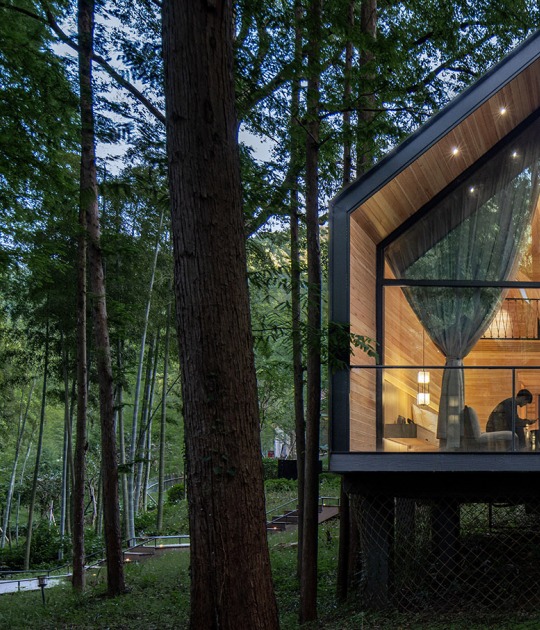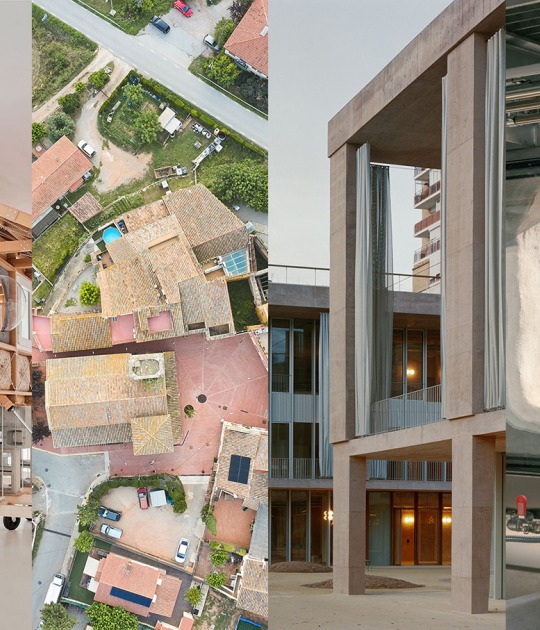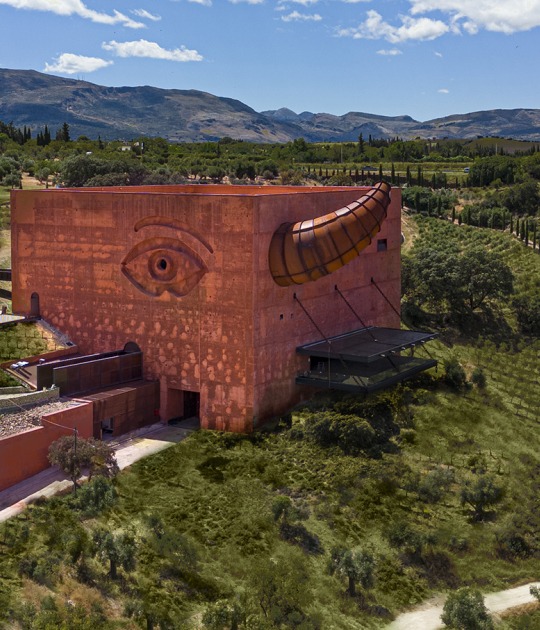It is well known the close collaboration between Prada and OMA/AMO architecture office, to design its fashion catwalks each season. Below, images of the participation of Prada in the Fashion Week in Milan 2014.
Description by OMA
Stage.
The process of designing a set for a fashion show strongly resonates with the one of theatrical performance: in both cases characters, space, costumes, music and lights come together into a single concept, each one contributing to the unique experience of the audience.
For the FW 2014 Men/Women Show, AMO designs a set as an experimental and informal stage for performance.
Hide.
A large 1m high platform occupies the center of the room.
The majority of the audience is orderly arranged around the central stage, while the room is bordered on all sides by metal scaffolding serving as balcony to the rest of the public. Different geometric excavations punctuate the central stage; surprisingly part of the audience sits inside these pockets, becoming part of the overall scenography.
Models weave on the central stage around the audience, while the rest of the public experiences the show all around from multiple points of views. Follow-spot lights orchestrate the movement of the show, leaving the rest of the space in dark and enhancing the theatricality of the experience.
The space is neutral: the central stage is entirely covered in grey felt, while the metal structured of the balcony is cladded all along the perimeter with a curved natural metal mesh. Metal reoccurs in the pockets of the central platform, while felt dominates the main entrance.
CREDITS.
Team.- Andreas Ierides, Rem Koolhaas, Ippolito Pestellini Laparelli, Miguel Taborda, Lucia Venturini.
Photos.- Alberto Moncada, Agostino Osio, Miguel Taborda, Phil Meech.



















