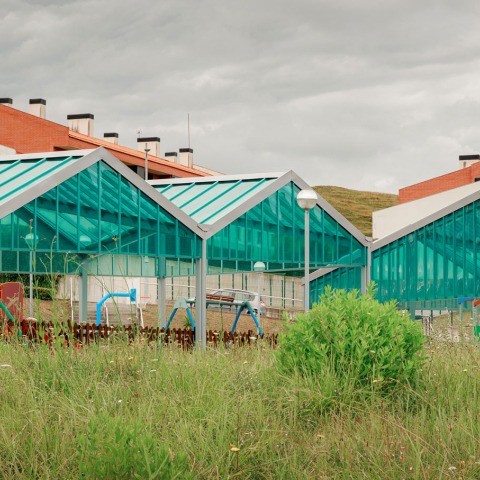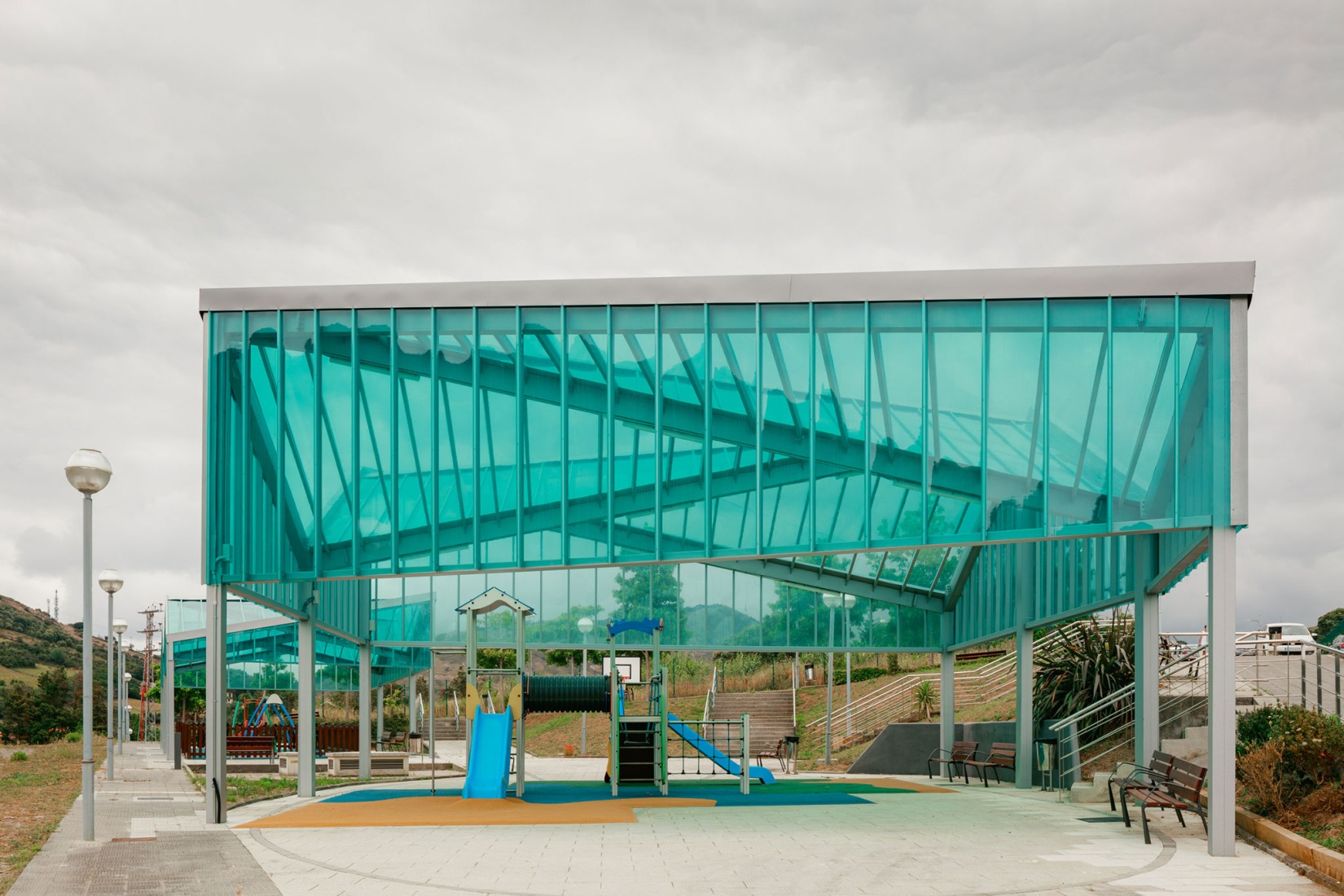Both roofs present the same structure composed of metal beams joined using a dry union of screws that are reinforced by smaller joists that support a transparent coating that gives them.

Children’s playground covering in Zierbena by Taper. Photograph by Aitor Estévez.
Project description by Taper
The San Mamés neighborhood, which belongs to the municipality of Zierbena, is a small residential center with about 260 inhabitants located just over a kilometer from the coast of Biscay. It is an area under development, where there are currently unoccupied plots. Within the layout of the neighborhood, a small recreation square for children can be found quite close to very low-density housing blocks.
For all these reasons, the playground is considered a place for meeting, pause and activity surrounded by greenery where, among other things, two playing areas are found; a smaller fenced one with swings for younger children and another for older ones. This is a children's park that, due to its proximity to the coastline and because of its exposure to storms, requires a covering to protect itself from them. In addition, these new covers also offer sun protection during summer. In short, the proposal seeks to create a place for the little ones, capable of hosting activity 365 days a year regardless of weather conditions.
The new pieces try to give a harmonious, non-invasive and measured solution within the environment in which they are located. In order to do so, concepts such as transparency, lightness or scale are applied, making the proposal merges with the landscape. Likewise, the materials to be used and their properties are reflected on and, above all, the geometric definition is refined to integrate two volumes of different proportions into the same set.
Children’s playground covering in Zierbena by Taper. Photograph by Aitor Estévez.
The project tries to generate two light pieces, in accordance with the environment and the use for which they are intended. The position of the areas to be covered - two separate playing areas of different sizes - make it convenient to propose two independent covers that follow the same aesthetic lines and construction system. In this sense, the fact of designing a pavilion has been avoided, offering, on the contrary, a response more in line with the recreational use to which they are associated.
Once the implementation and the general concept of the proposal have been defined, the project is developed through the synthesis of a constructive solution, thus contributing to the reduction of cost and execution time, as well as guaranteeing a long lifetime.








































