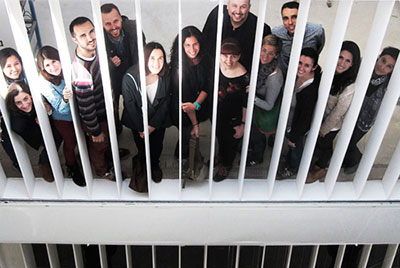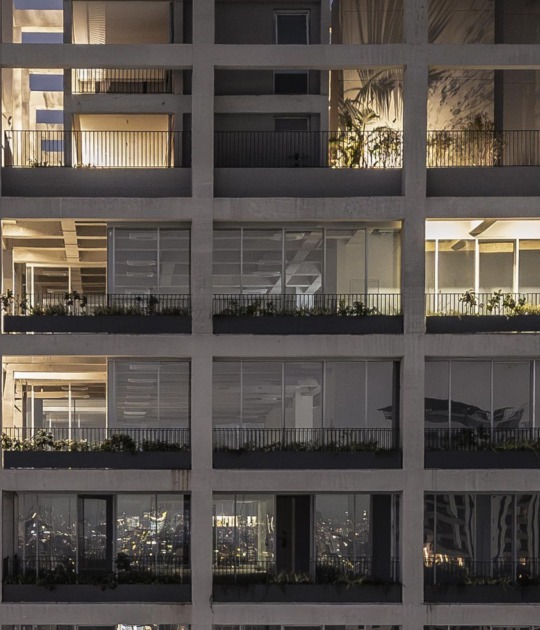The project designed by PMMT was made with few materials and very intelligently, articulating few pieces generates enough complexity in a very simple structure. The whole building has rose using dry construction with the objective of reducing construction time substantially. The metallic structure is formed by steel frames of different sizes, depending on their location in the design.
These structural frames hold up inclined roofs clad with sandwich panels of miniwave sheets, conceived so to deal with the rainy equatorial climate. The metal sandwich panel solution is also applied in the vertical surfaces of the pavilions, which are therefore uninterrupted. These standardized long facades are composed of three parts: a lintel, a ledge, and a continuous window of prelacquered aluminum. To protect the privacy of convalescing patients as well as to regulate incoming sunshine without affecting natural ventilation, strips of perforated metal sheets have been placed over the windows. For their part, the end facades are made with pieces of "structural U-Glass".
Description of project by PMMT
The parametric hospital, an emergency architecture.
The Hospital de Puyo -a city in Ecuador, at the gates to the Amazon- emerged as a major architectural challenge in response to a national emergency which called for the design, construction and outfitting of a latest-generation hospital facility in record time (less than one year), but without giving up on building a leading hospital. Here we are dealing with a modular project featuring a high degree of prefabrication, dry construction and a marked commitment to local industry and society.
The project plan is based on an intellectual concept of conception, design and construction defining a series of organisational rules governing processes to ensure the quality of the facility’s use, performance, construction and maintenance. An experience that makes Puyo’s modular hospital a leading reference pointThe complex carried out in Puyo comprises 21 pavilions with sloping roofs fit for the rainy climate of the region. The pavilions open to longitudinal courtyards and are traversed by two corridors, one technical and the other public. Such an organization ensures that all the premises of the hospital benefit from good natural lighting and ventilation.
The whole building has been dry constructed with the objective of reducing construction time substantially. The structure, built locally, is metallic and formed by steel frames of different sizes, depending on their location in the scheme. These structural frames hold up inclined roofs clad with sandwich panels of miniwave sheets, conceived so to deal with the rainy equatorial climate. The metal sandwich panel solution is also applied in the vertical surfaces of the pavilions, which are therefore uninterrupted.
These standardized long facades are composed of three parts: a lintel, a ledge, and a continuous window of prelacquered aluminum. To protect the privacy of convalescing patients as well as to regulate incoming sunshine without affecting natural ventilation, strips of perforated metal sheets have been placed over the windows. For their part, the end facades are clad with pieces of structural U-Glass.
CREDITS. DATA SHEET.-
Architects.- PMMT. Patricio Martínez, Maximià Torruella.
Collaborators.- Joana Cornudella, Luis Gotor, Alex Herraez (arquitectura), Marina VIlà (BIS Arquitectes), Jaume Cera (JG Ingenieros), Gabriel Valeri (Valeri Consultors), Salvador Segura (Ardévol consultors).
Consultants.- Bis Arquitectes (structures), JG Ingenieros (installations), Valeri consultors/ Ardévol consultors (Budget).
Builder.- MAKIBER SA. Adrián Gómez-Aleixandre Cabezón (project manager).














































