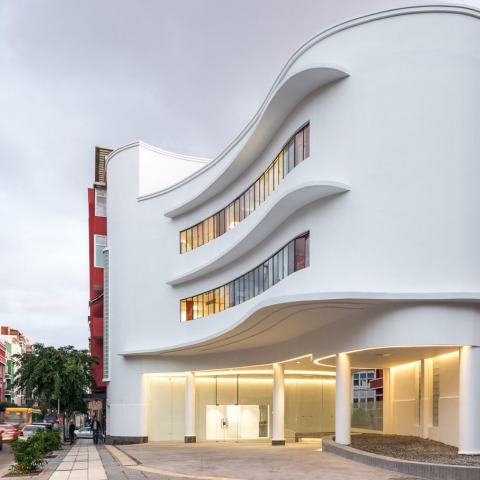The curves and movement that characterize both the shape and the façade of the building honor the landscape of the beautiful island of Gran Canaria, as it is reminiscent of the flowing waves of the sea that surrounds it.
Description of project by Romera y Ruiz Arquitectos
Not long ago, the geometry of buildings relied heavily on water levels. Wall elevations and the verticality of pillars had to be checked by way of water “levels”. Water hoses were used to take a specific height reference from one place to another by applying the principle of communicating vessels.
The horizon line has always been the natural contrast to the verticality of humans and man-made constructions. Geometry, as we know it today, stems from the physical nature of water in its many dispositions. Flat lines in nature can only be found in water, such as the sea surface. So, movement, and therefore time, are parties to this uninterrupted flow that permeates through the architectural design of this unique corner of Las Palmas de Gran Canaria.
Arbitrary organic shapes lead us into the analysis of one of the most prominent trends of the Modern Movement in architecture. Architects such as Fermín Suárez Valido laid down the foundations of this so-called organic architecture, based on formal and material traditions that have been inherited from their ancestors. The renovation and expansion project by Romera and Ruiz Architects aims at promoting a greater integration with nature, from where it emerged.




































