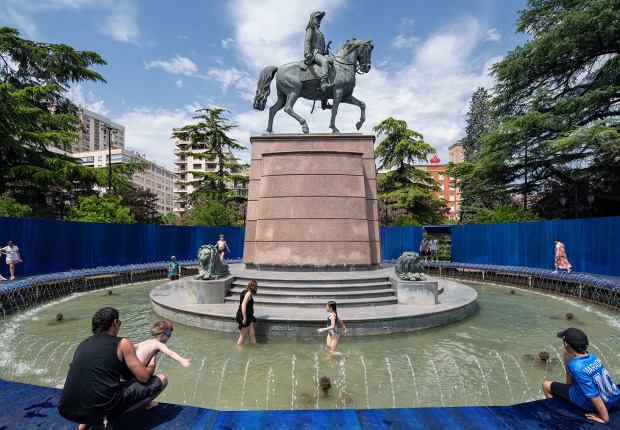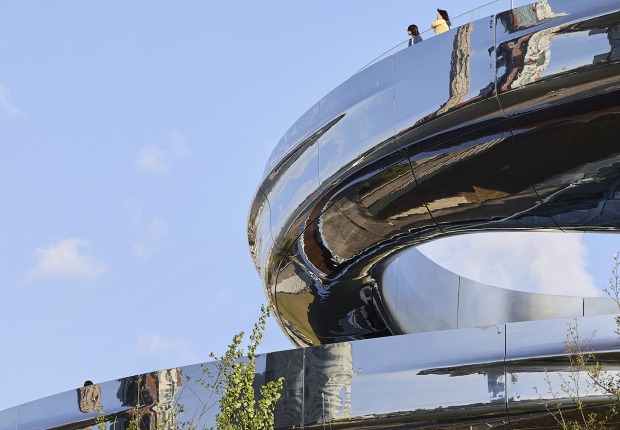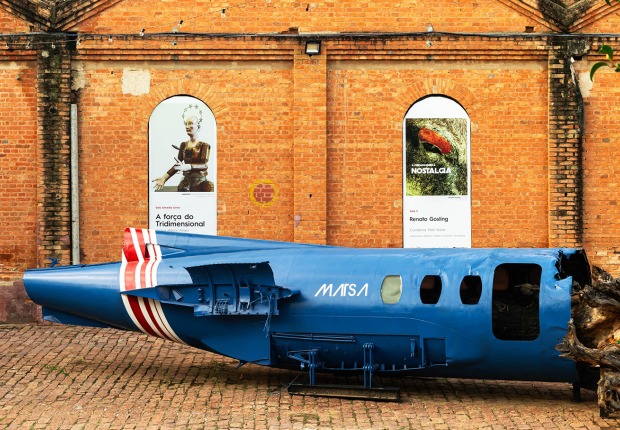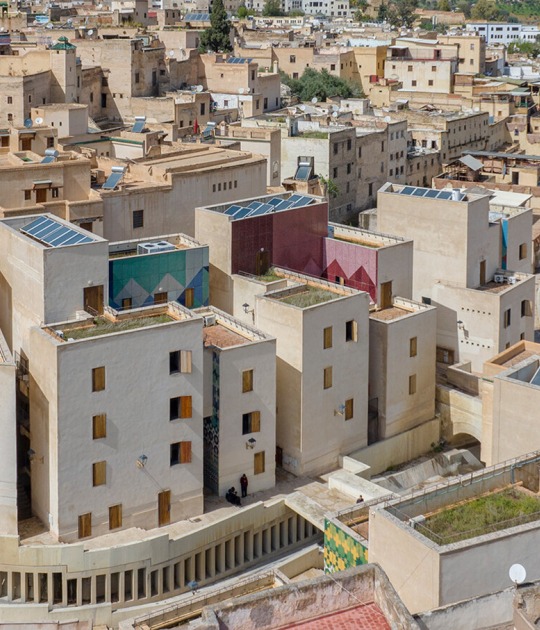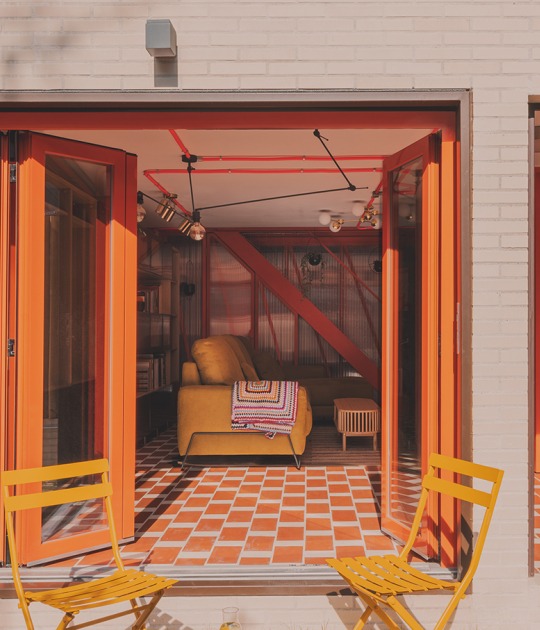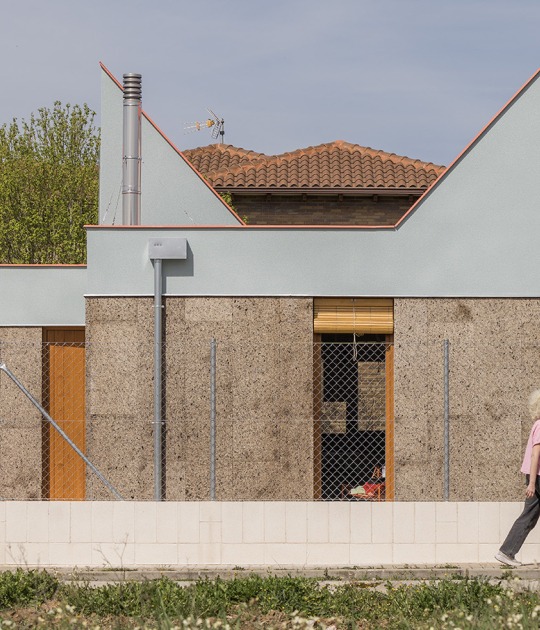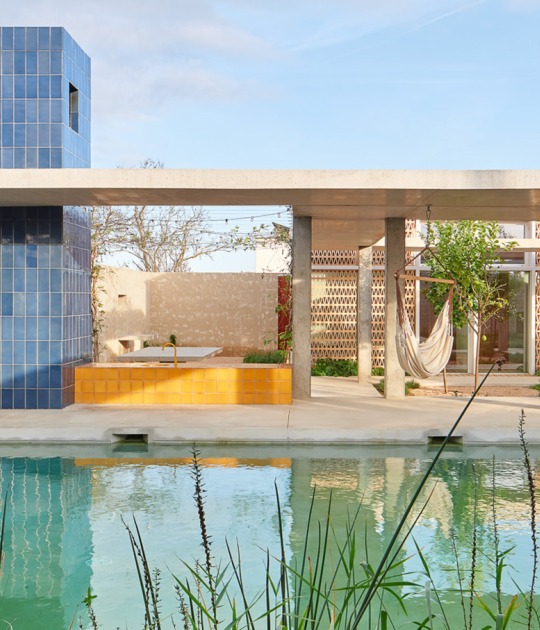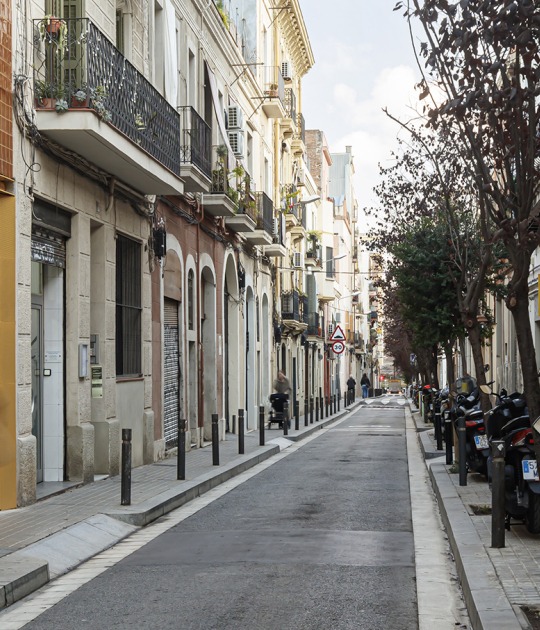The materiality of the building is mainly composed of exposed concrete in facades and circulations, a characteristic that is combined with color to create nuances and tones that change with the position of the sun, energizing the relationship of the project with the place.
Descripción del proyecto por Romera y Ruiz Arquitectos
According to Semper´s classification, stacking is a humans primitive activity. This 25 sustainable dwelling project follows this principle and aims to build by stacking concrete tubes of almost square section (3.65x3.20m.) which, as printed circuit bases, will contain all the fixed components of each unit. Equipment of this initial structure is carried out with simple elements, allowing multiple alternatives that are determined by, or rather, motivated by the existing systems within the initial infrastructure. From the most basic systems (water supply, drainage, electricity, ventilation system...) all the way to telephone and internet connection, the tube can house all the terminals that would turn this shelter into a communications station; this might be the most significant housing quality this century. The idea of a simplified hierarchy and a greater complexity of use (living room kitchen-dining room) is carried out in each house. Just as in chess, the interior of a house should maintain the uncertainty of each game. The outer static box leads to other interior boxes. Light and almost woven boxes that change position and adapt accurately to the required function. The hierarchy comes down to two categories: private areas and common areas, the latter being the ones susceptible of having greater alternatives.
The favourable amount of sunlight in the city of Telde allows the design of deep terraces to provide shade, like the traditional deep roof eaves from the Japanese architecture. The concrete tube – dwellings´main framework - creates a horizontal patio which due to its lay out and exterior enclosure, it is conceived as a single space, overlooking the Plaza (square) on Lola Massieu Street, as a horizontal projection of the façade. The deep terraces act as a brise-soleil allowing glass enclosures. The horizontal tube is inhabited by vertical planes that function as light diaphragms. These vertical planes range from the total opacity that allows the projection of slides to a complete transparent glazing. The house benefits from the direct sunlight that comes in through both façades. Thanks to its single space, light travels through the entire dwelling reaching the interior patios next to the entrance of each house. From here, light is scattered through the open corridors that overlook Gofiones Street, enhancing the sensation of submerged linear spaces, which receive direct light shaded by the vertical coloured concrete diaphragms tinting the light in different hues as the day goes by. The interior of the dwellings are gently filled with the light that slides down through the luminous fissures.



















