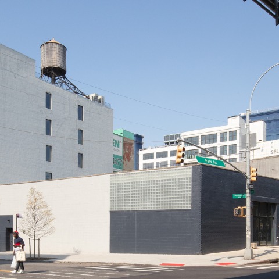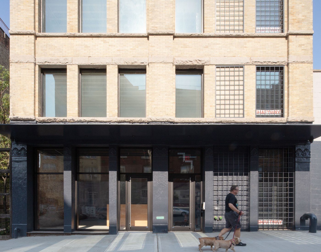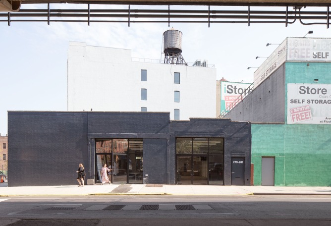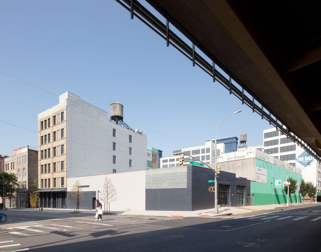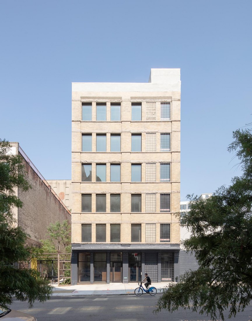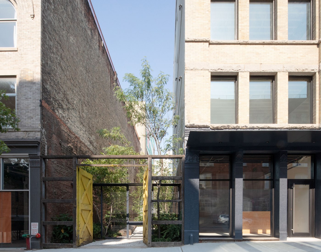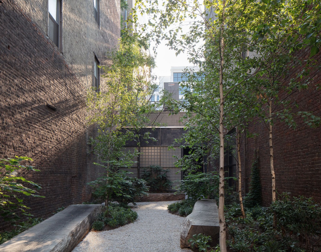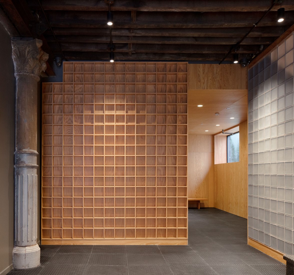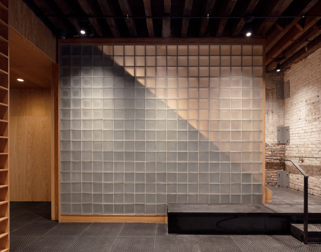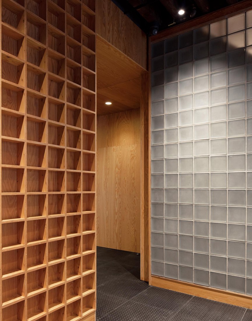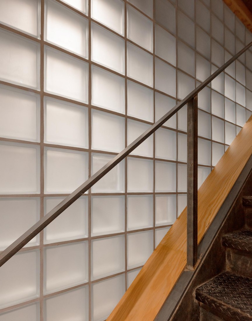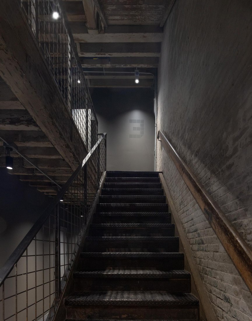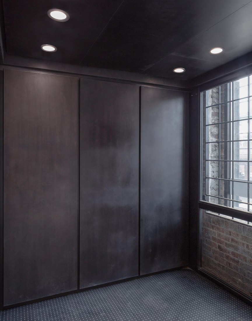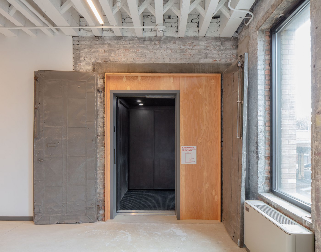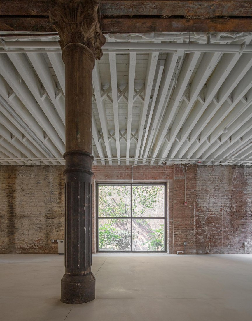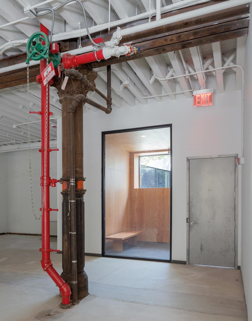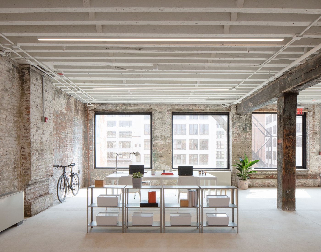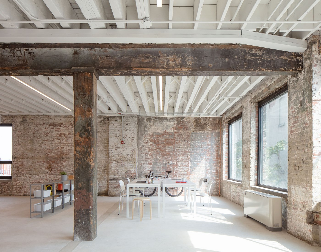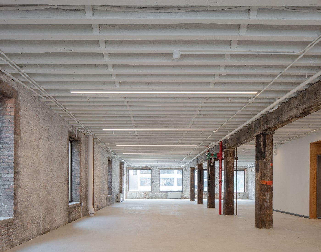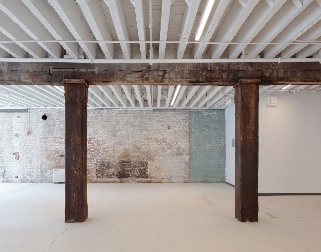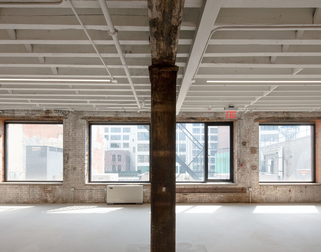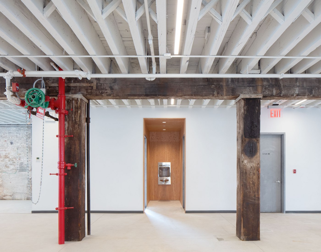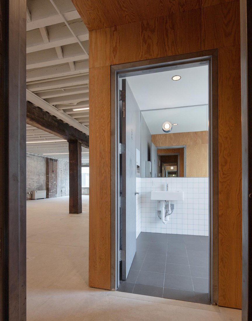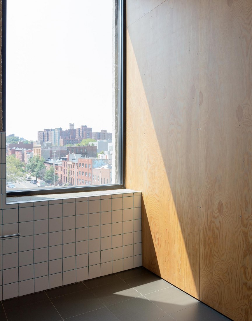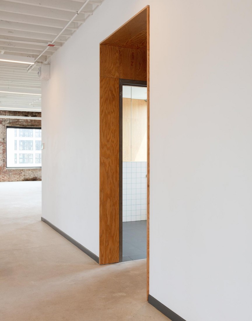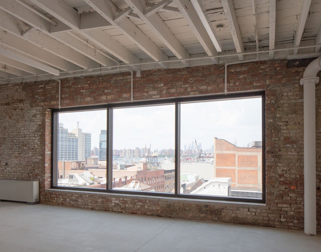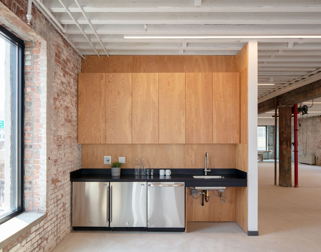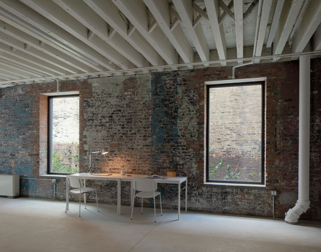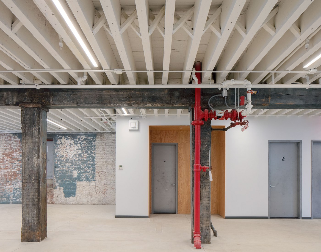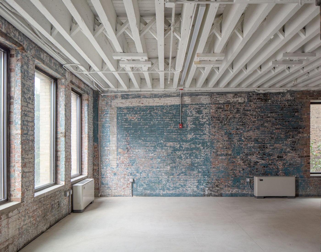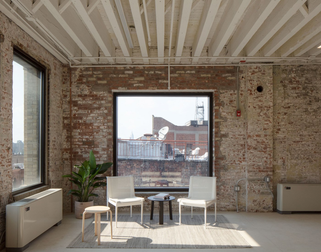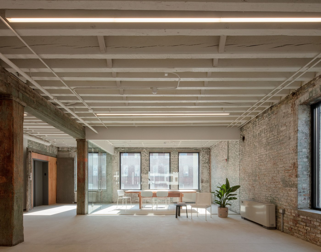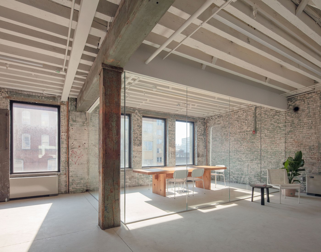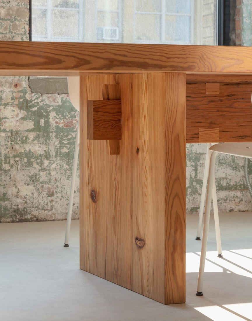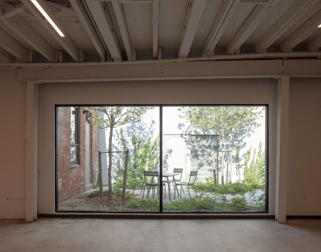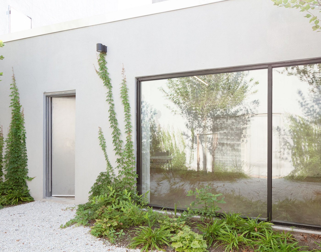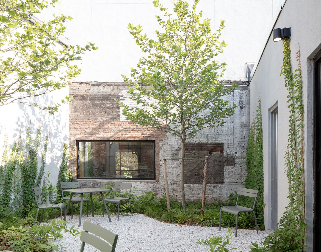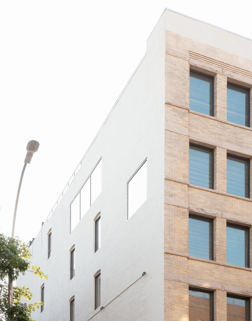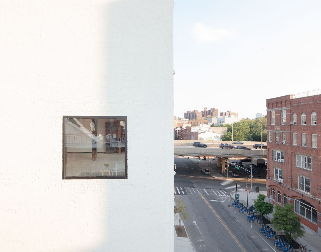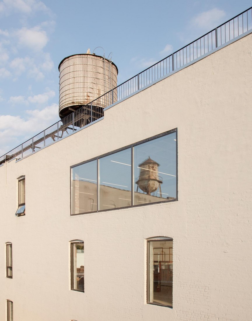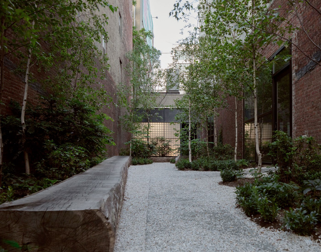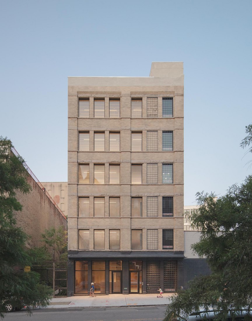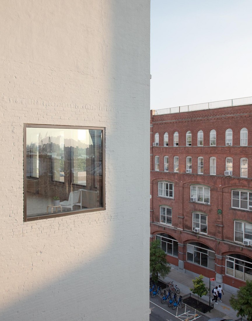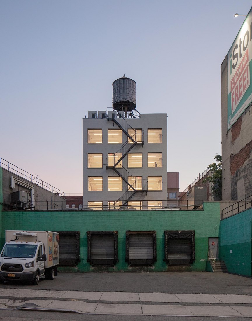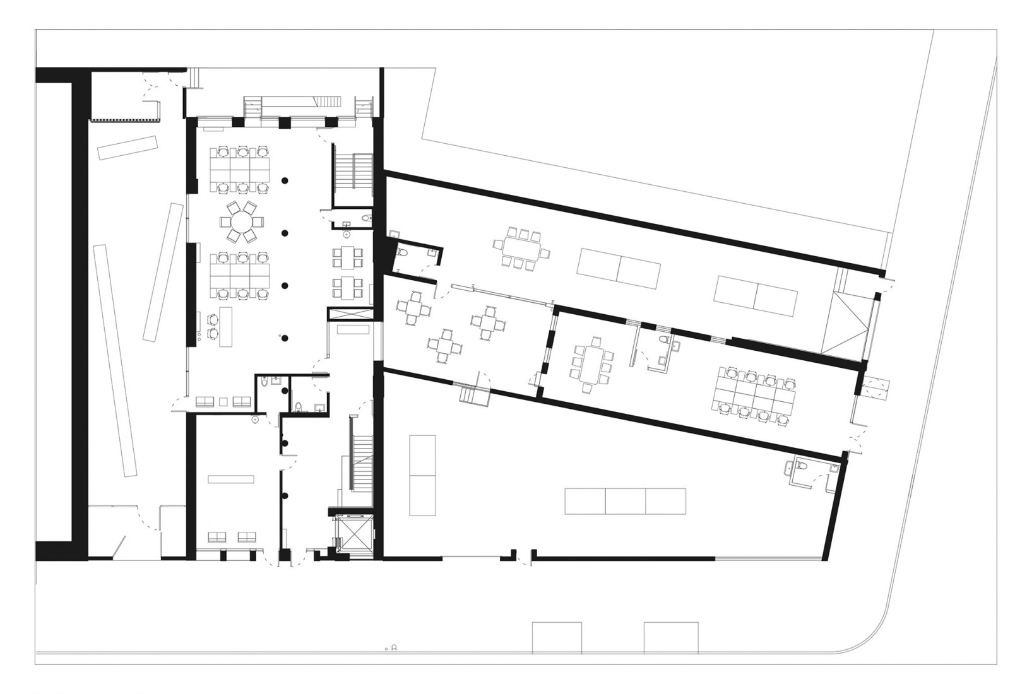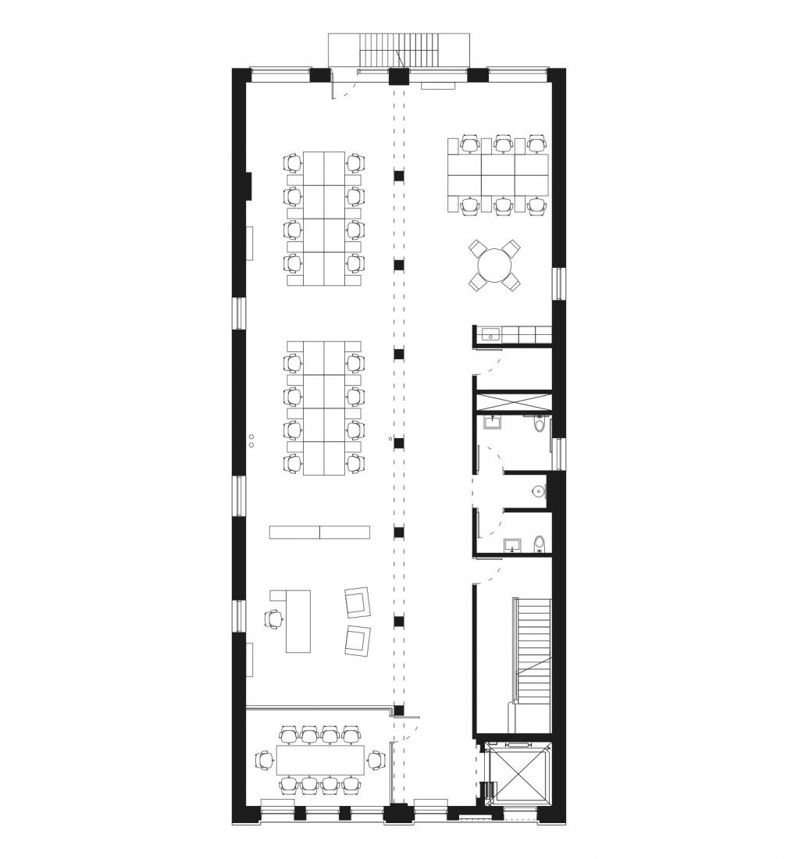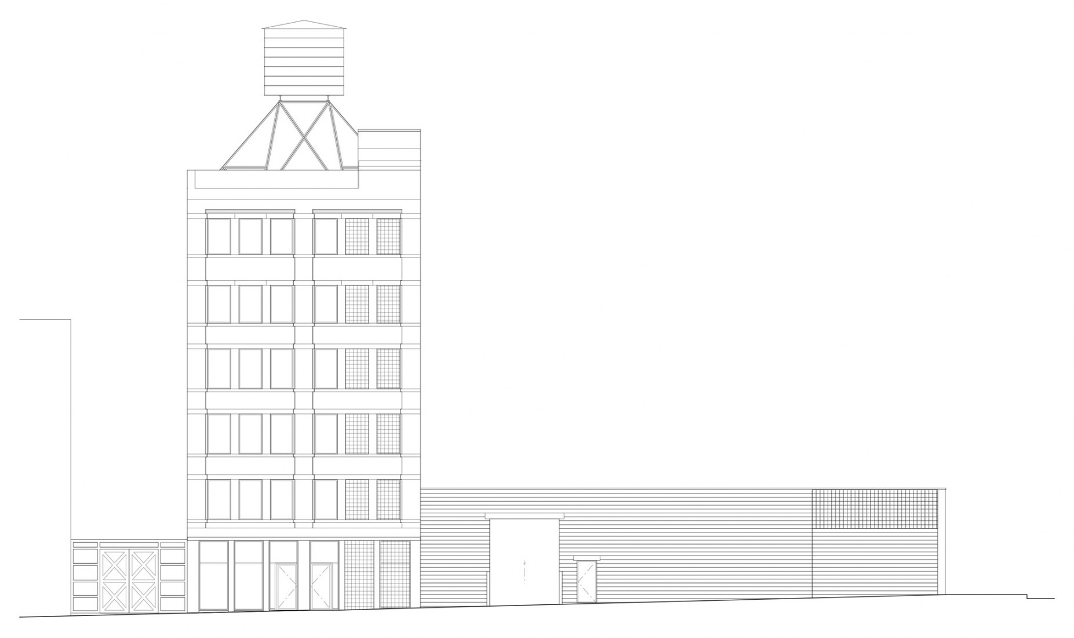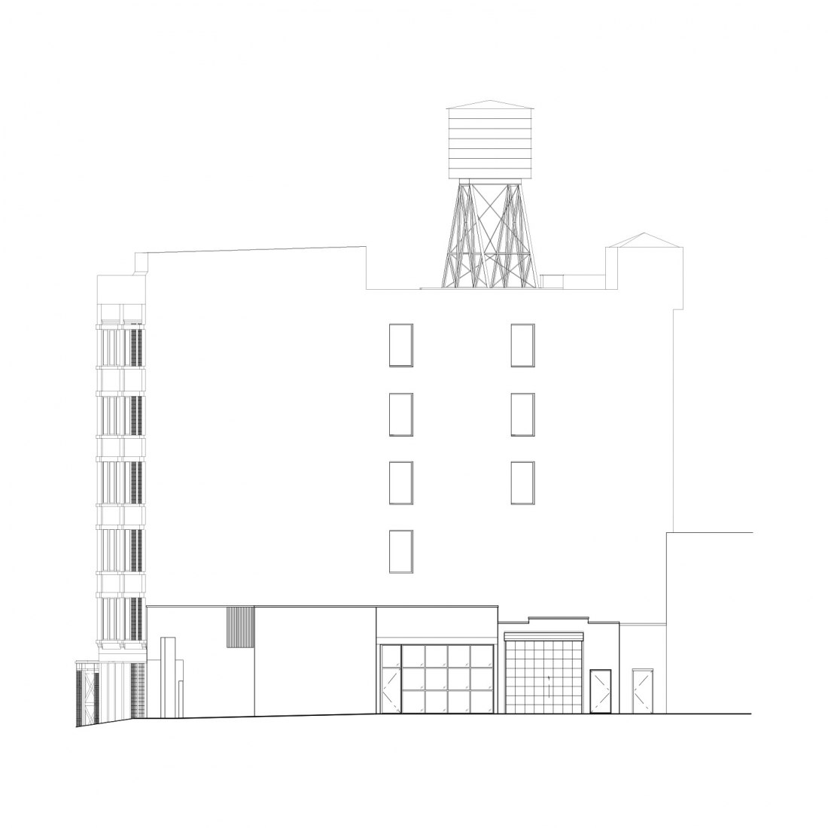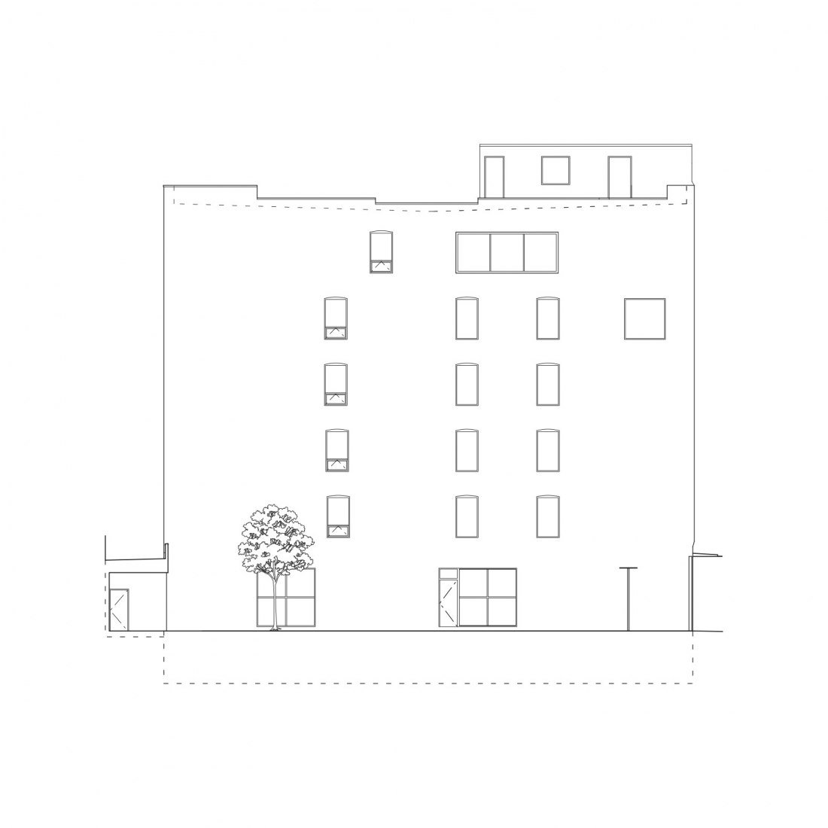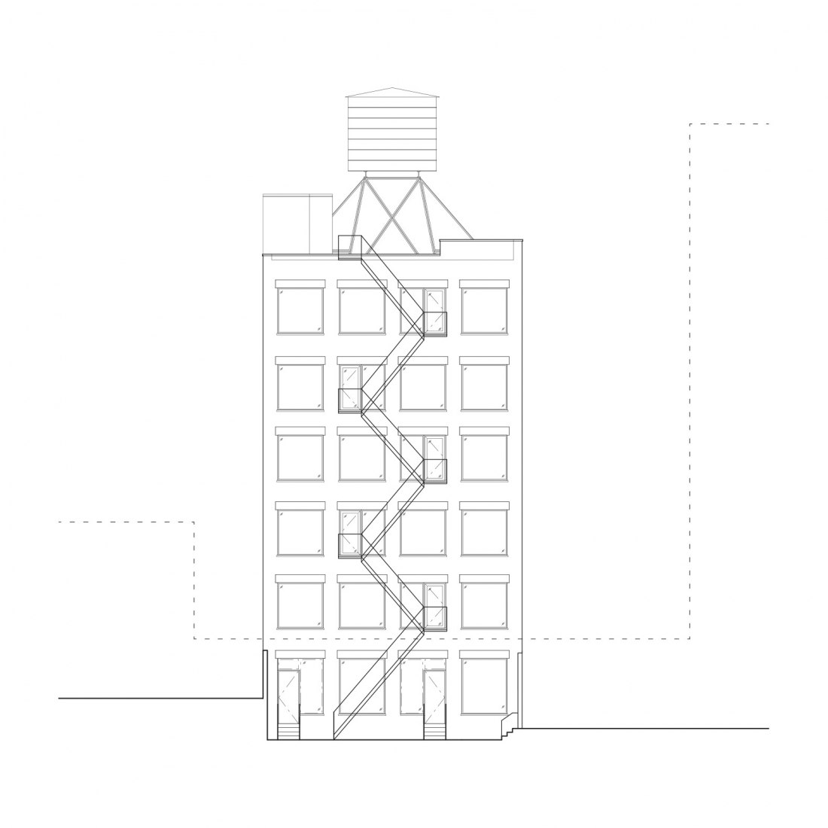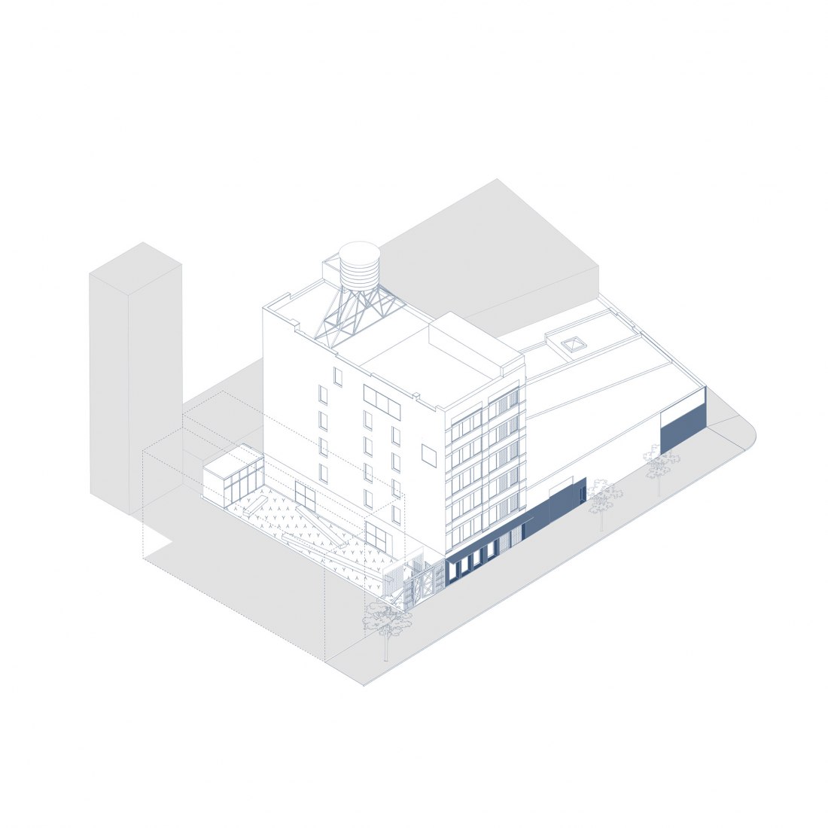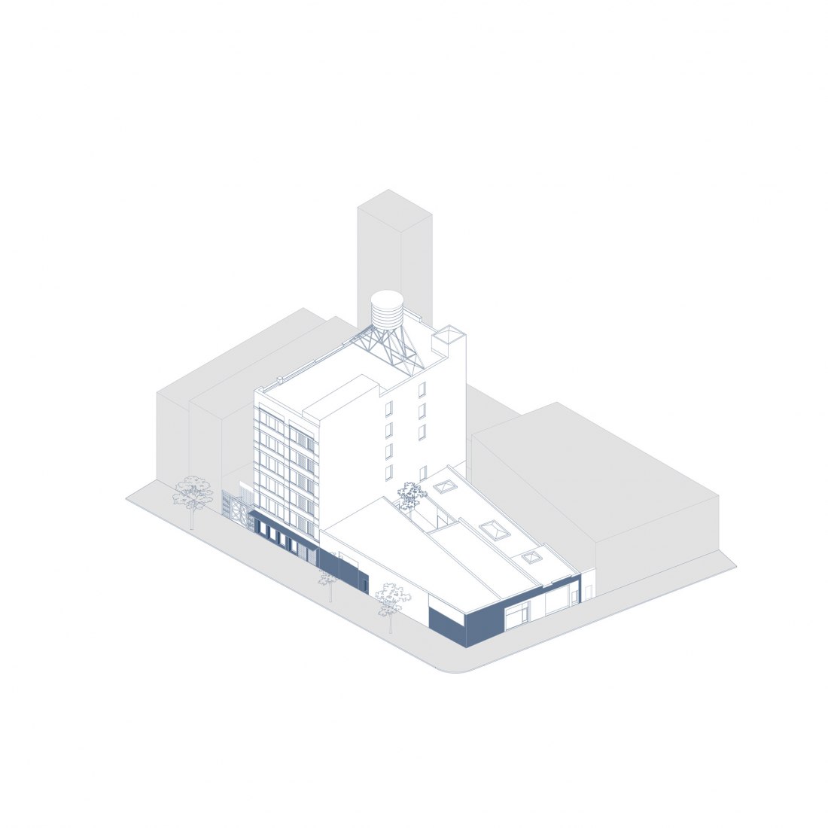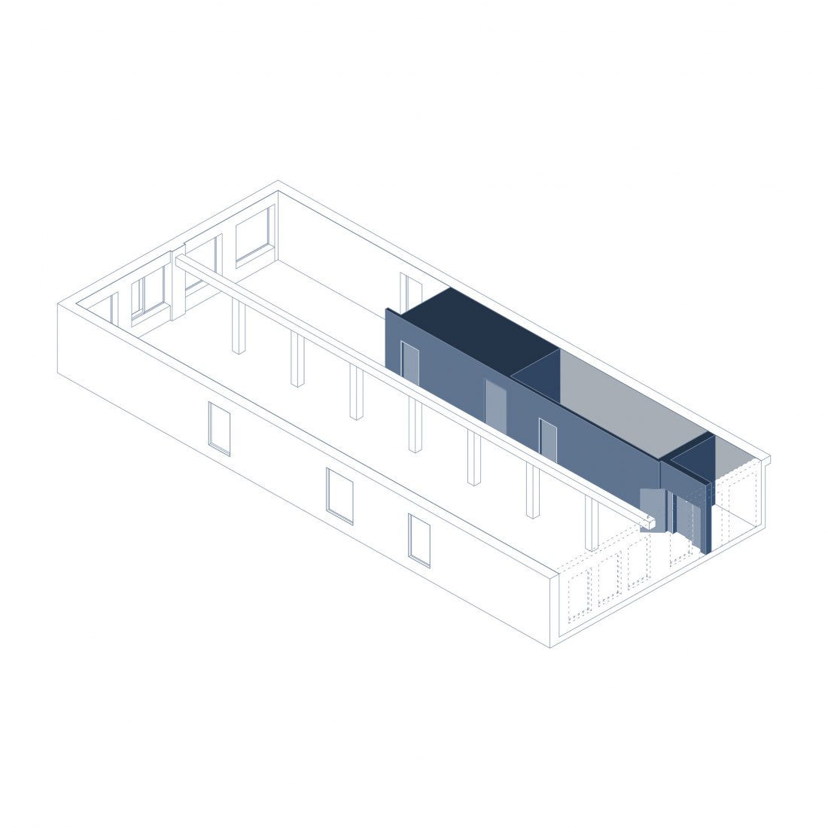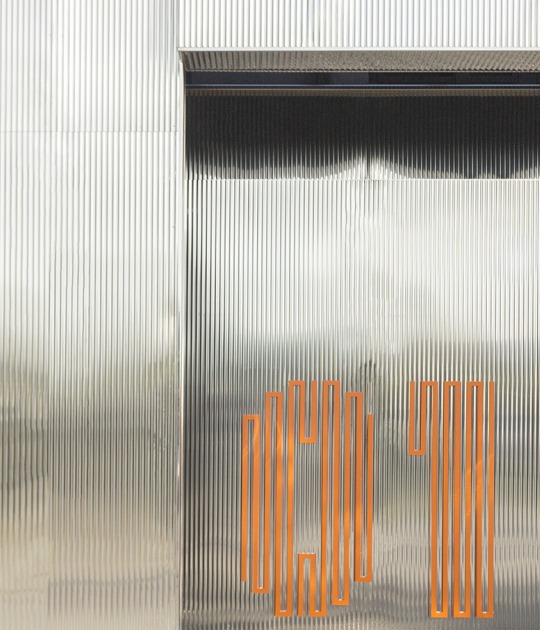This strategy extends to the interiors of the central, six-story factory building, where material selections like diamond plate floors, unfinished steel railings and doors, and concrete floors echo the industrial properties (rough, durable, unrefined) inherent in age-old Brooklyn factories.
Worrell Yeung worked with Navy Yardbased woodworker, Bien Hecho, to salvage and reconstitute the wood from the timber floor joists as a custom conference room table and lobby bench. Highly textured brick walls with layers of old paint were cleaned, sealed and complemented with clean, uniform concrete floors and white walls.
Project description by Worrell Yeung
The rehabilitation honors the site’s past while generating a mutable, multi-use workspace that can flexibly accommodate an array of tenants. A sprawling artist studio and a photography studio occupy the adjacent one-story structures. “The existing buildings were so rich with history and layered with texture that we wanted our design to highlight these found conditions while also updating to accommodate new uses and new programs,” says co-principal Max Worrell. Thoughtful juxtapositions between old and new—where minimal contemporary detailing contrasts with the patina of the existing materials—highlight the complex’s history throughout.
Located at the site’s center, the six-story factory building anchors the overall complex. This is bordered on the right side, to the south, by three one-story structures connected by a private, verdant central courtyard open to the sky, carved out by removing a roof that had originally covered the space. A garage located to the factory’s left was removed and the space transformed into a lush garden, designed by Michael van Valkenburgh Associates, and a bike storage area, accessible to all tenants.
By removing infill masonry walls, Worrell Yeung restored the original storefront openings of the single-story structure that houses artist and photography studios, creating a strong visual presence at street level on Park Avenue and filling the interiors with natural light. For the corner artist studio, they created a large glass block clerestory to bring in natural, diffuse light that also glows as a lantern in the evening and activates the corner. The exterior of each building was painted dark blue to unify the buildings so they read as a collection.
Worrell Yeung’s desire to expose and celebrate the site’s history overridingly informed the design. In the garden, the original yellow wood gates, visible from the street, were preserved and exterior brick walls were left untouched to reveal a ghost imprint of the previous structure. With reference to the Brooklyn Navy Yard, the benches in the garden are three solid oak logs, collected after various storms over the past decade from New York, Massachusetts and New Hampshire by a shipbuilder that might normally use them for refurbishing boats.
This strategy extends to the interiors of the central, six-story factory building, where material selections like diamond plate floors, unfinished steel railings and doors, and concrete floors echo the industrial properties (rough, durable, unrefined) inherent in age-old Brooklyn factories. Worrell Yeung worked with Navy Yardbased woodworker, Bien Hecho, to salvage and reconstitute the wood from the timber floor joists as a custom conference room table and lobby bench. Highly textured brick walls with layers of old paint were cleaned, sealed and complemented with clean, uniform concrete floors and white walls.
In the lobby, a large window draws light from the private courtyard accessible by the adjacent one-story buildings. As it does throughout the entire complex, gridwork appears repeatedly in the lobby, in the diamond-plate steel floor, glass block elements, and a distinctive plywood lobby wall.
Most notably, in order to creatively approach the bar protection requirement for elevator shaft openings, Worrell Yeung applied the same lattice motif seen throughout the project to the steel grids which cover the shaft windows, creating an elegant reading of the elevator on the building's exterior, when observing the structure from the street, as well as from inside the cab. As co-principal Jejon Yeung says, “These interventions are a nod to the aesthetics of storied factory buildings and Navy Yard warehouses, which historically featured grids in their sash windows, fencing, and ship docks.”
