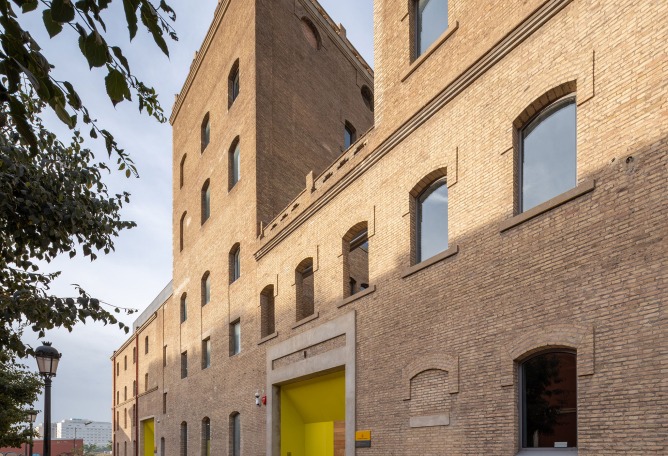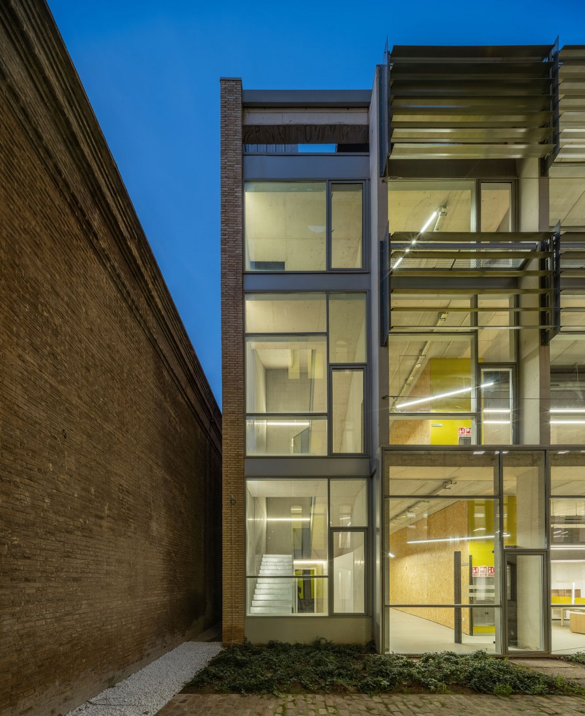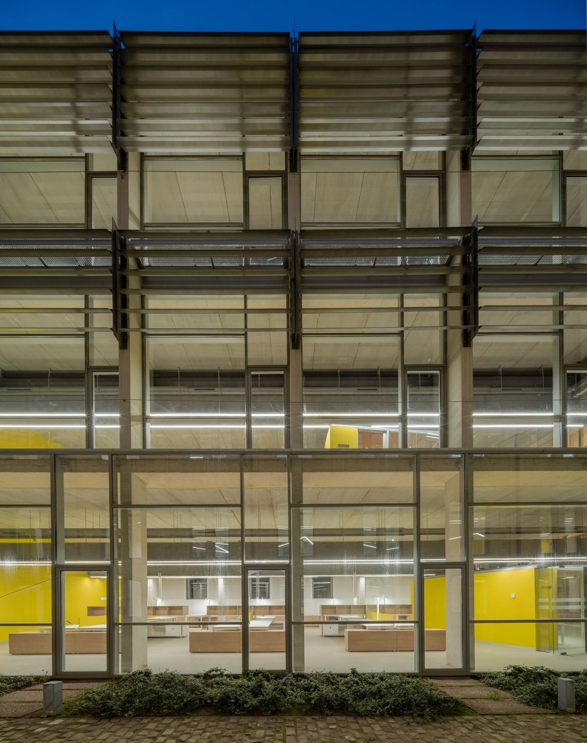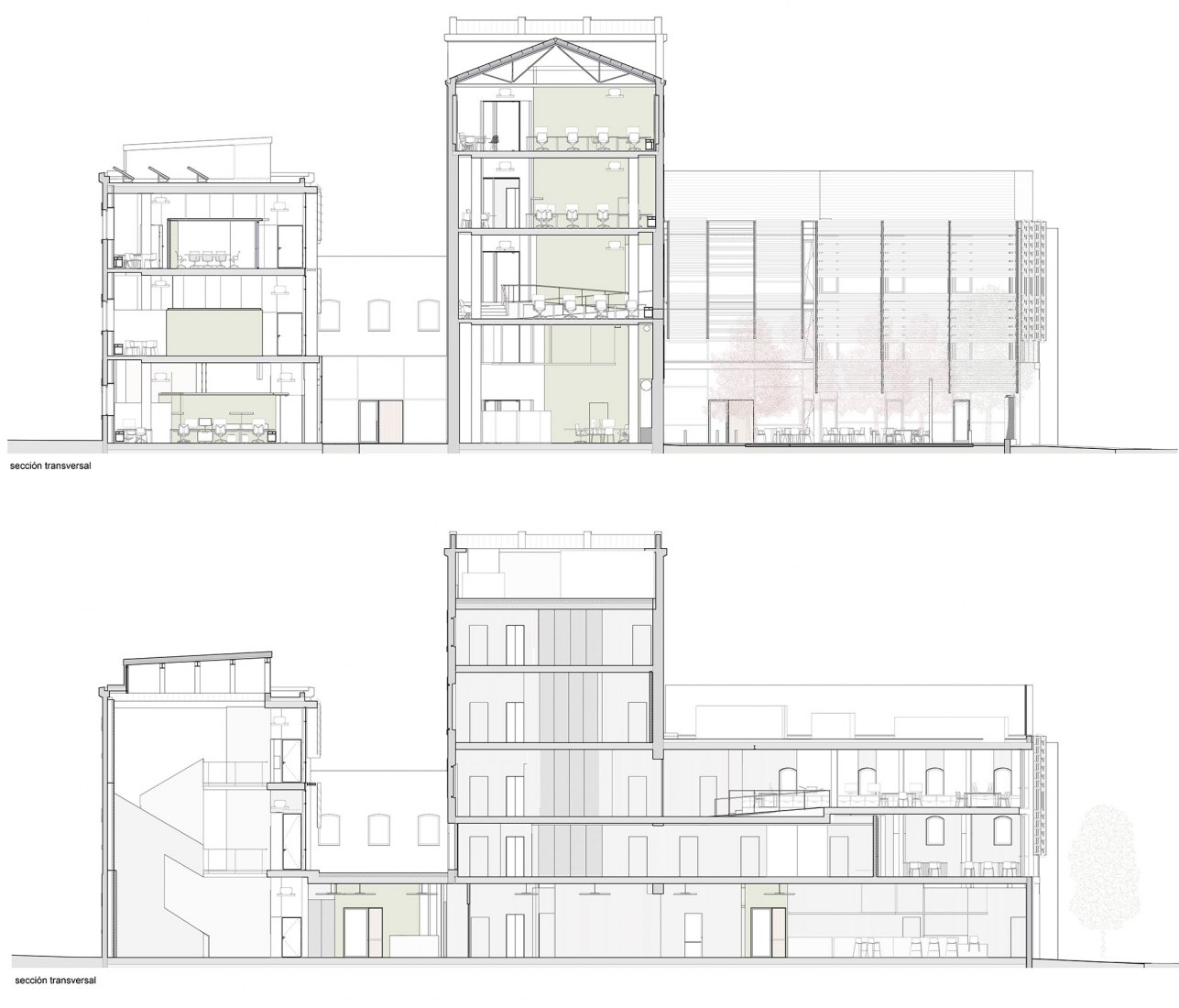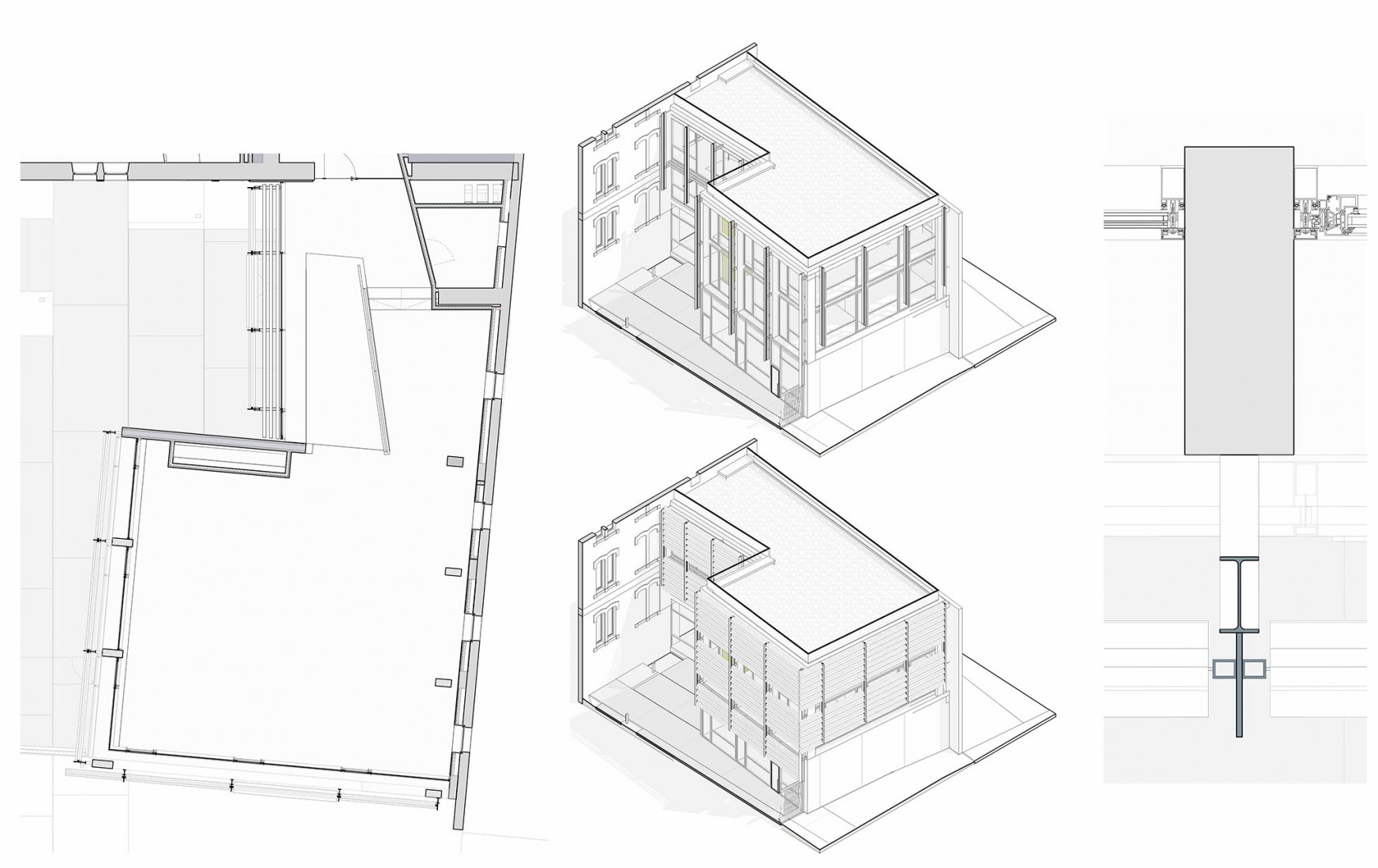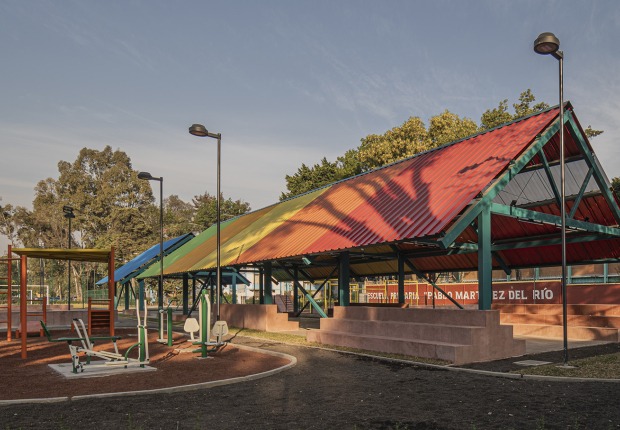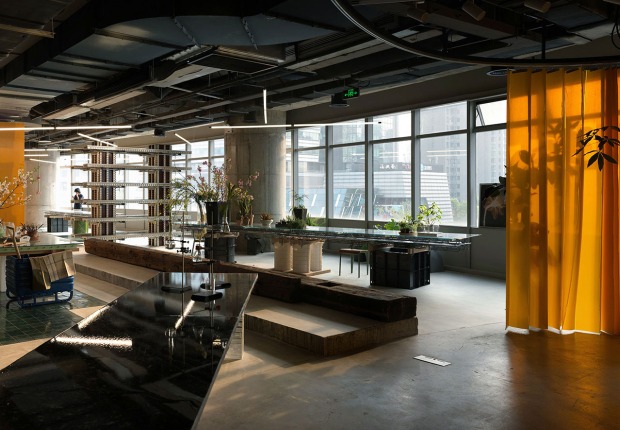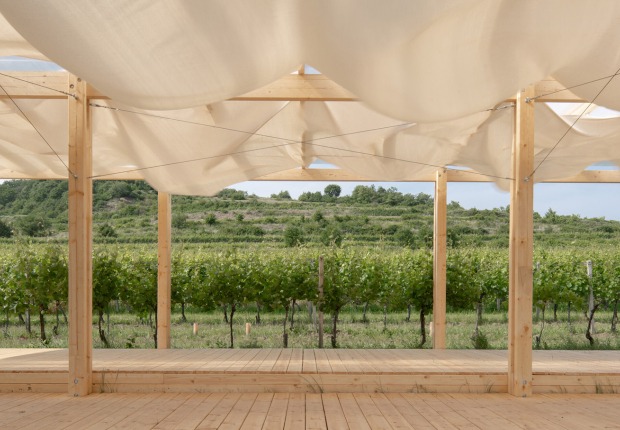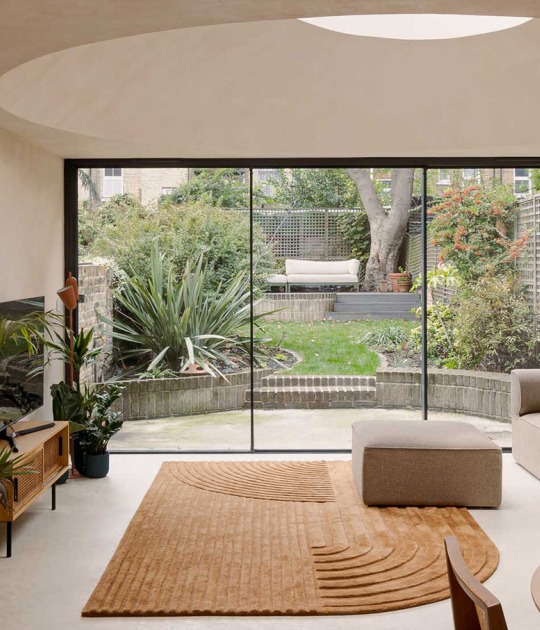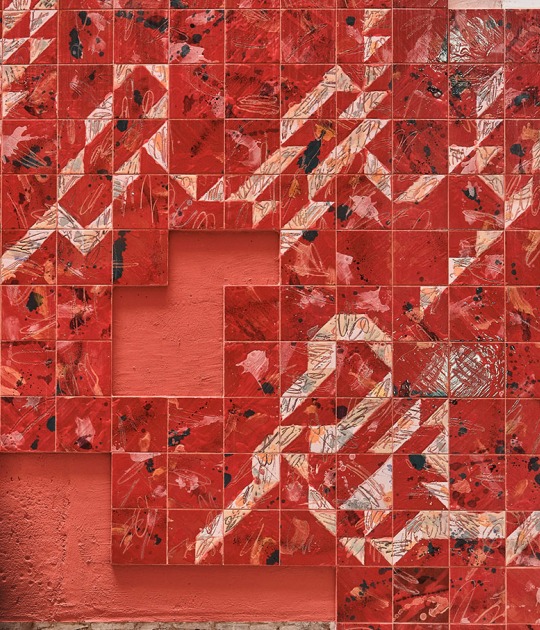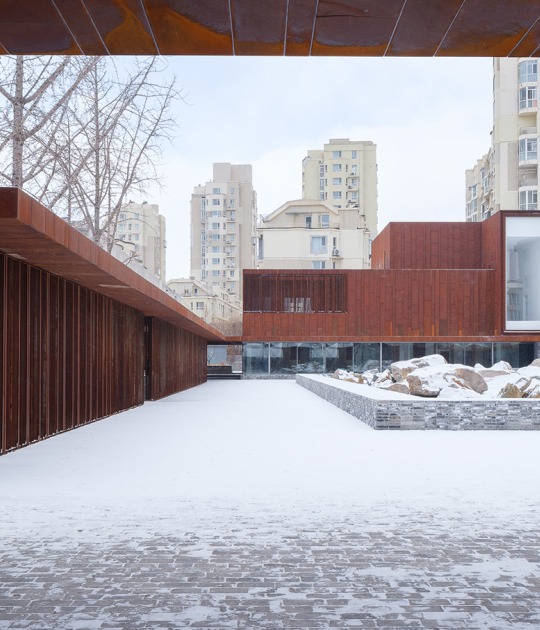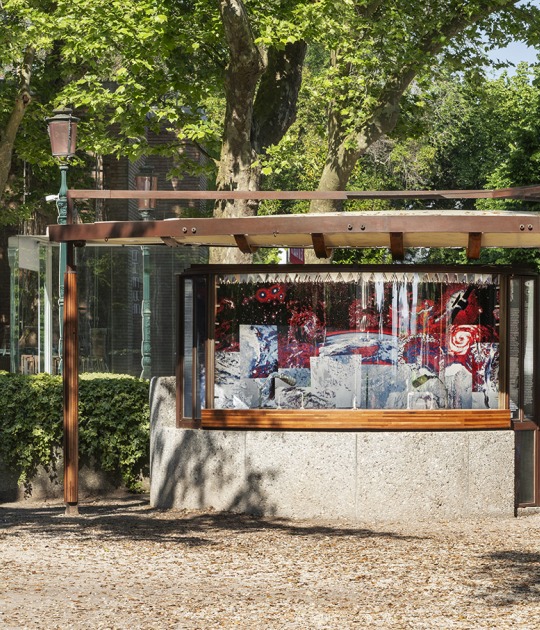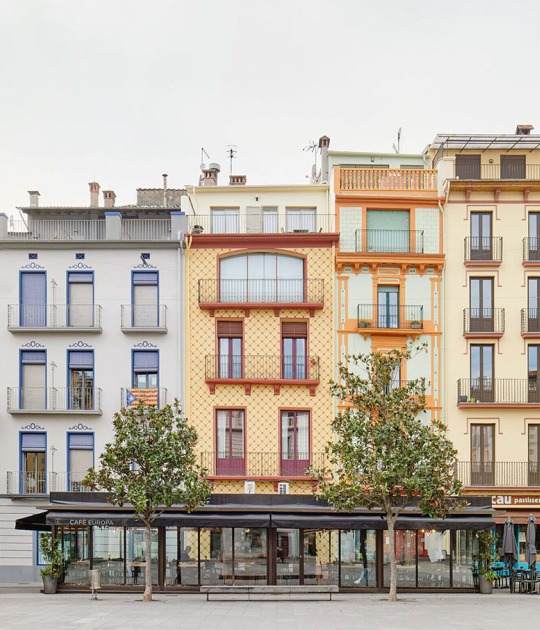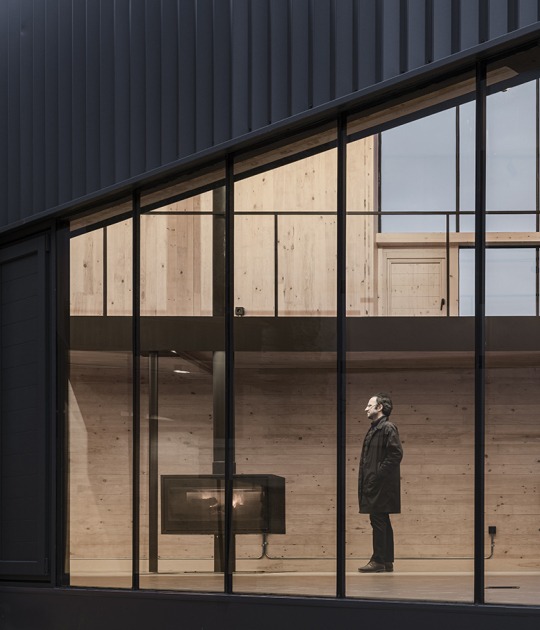The new structure manages to solve all the structural problems it had, without losing and enhancing the value of industrial architecture in the 20th century. A contemporary structure was made in precast concrete, which replaces a steel structure, which in turn had replaced what was originally a wooden structure.
With the rehabilitation, the building experiences a new life with a new use thanks to the advancement of technology while maintaining the character of its volumes and the presence of its architecture in the city.

La harinera del Grao by VAM10 arquitectura y paisaje. Photograph by David Frutos.
Project description by VAM10 arquitectura y paisaje
La Harinera del Grao is a building focused on promoting entrepreneurship, both in terms of training and business incubation, as well as in the field of innovative entrepreneurship, start-ups, social innovation, maker movement, etc. The restoration project can be described as an "in process" intervention in which the building takes on a new stage of its life - a complex life throughout which the building has been technologically adapted over time while maintaining the character of its volumes and presence in the city's architecture.
A contemporary structure of prefabricated concrete replaces what was originally a wooden structure, later made of steel, to meet technological changes but preserving the architectural qualities of this industrial heritage.
It consists of several bodies built at different times: The Flour Mill Building (1921), complemented by the Burben Building (1941) separated by a service courtyard. In the 1960s it was completed with a perpendicular annex and splendid silos that have since disappeared. The existing facades at the time of intervention and remnants from industrial archaeology were basic elements for this new life for the building.

La harinera del Grao by VAM10 arquitectura y paisaje. Photograph by David Frutos.

La harinera del Grao by VAM10 arquitectura y paisaje. Photograph by David Frutos.
After emergency intervention by the City Council due to imminent ruin, a "Structural Consolidation" project was developed which stabilized it allowing recovery within an ongoing concept that could be described as "in process". This continues with the life process that characterizes the building, adapting structurally over time but maintaining its volume character and presence in the City’s architecture.
The project allowed adaptation to its structure including construction of new floors while stabilizing surviving facades from ruin. Its structural proposal solves stability issues, fire resistance and spacialty, characteristic of industrial structures, returning value expected from a protected 20th century industrial architecture. The new structure solves architectural stability issues enabling intended uses under necessary resistance conditions without detracting value from spatiality inherent to architecture itself proposing contemporary structures replacing original wood or steel structures now resolved with prefabricated concrete, attending to technological changes at that time and architectural permanence qualities of this industrial heritage.


