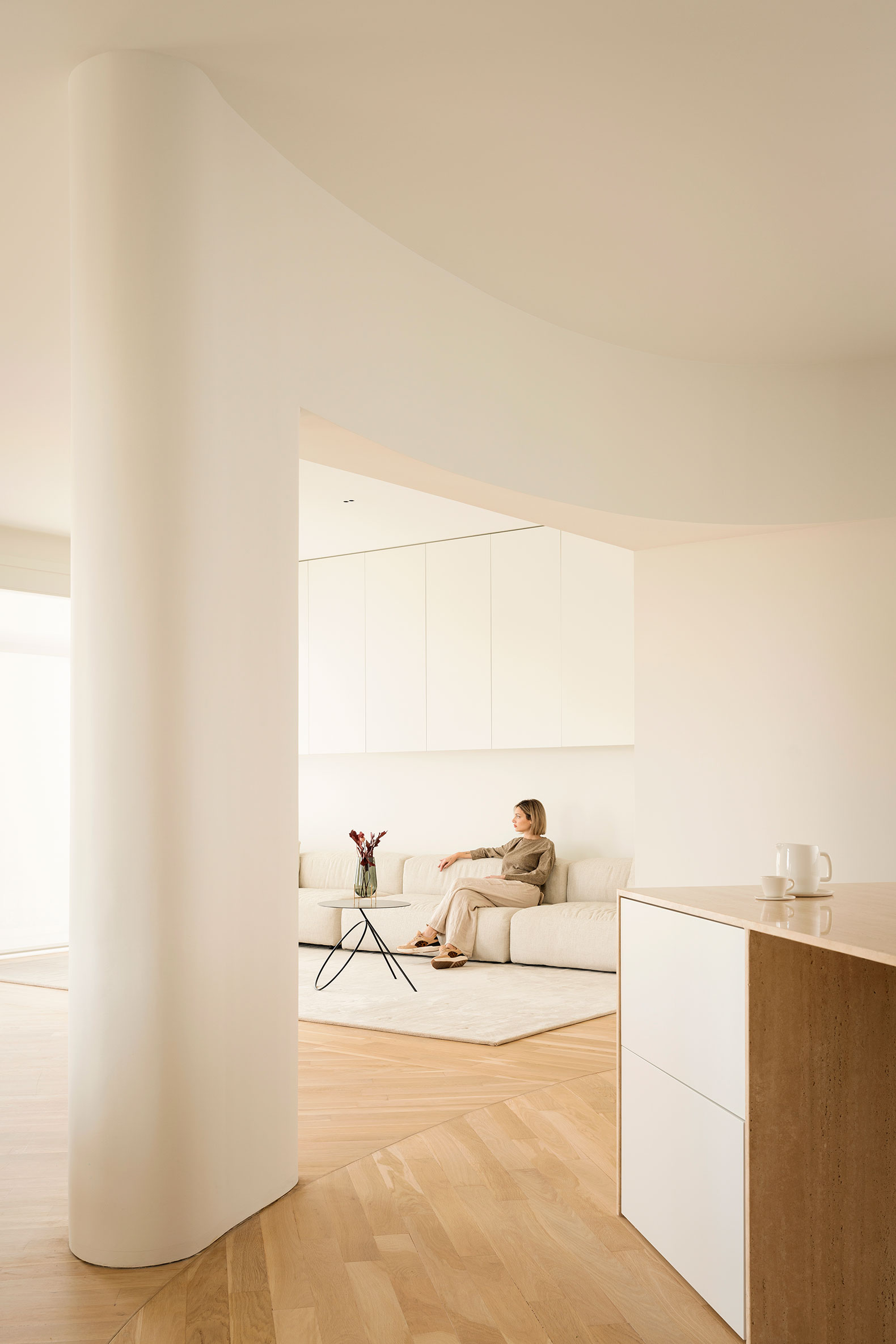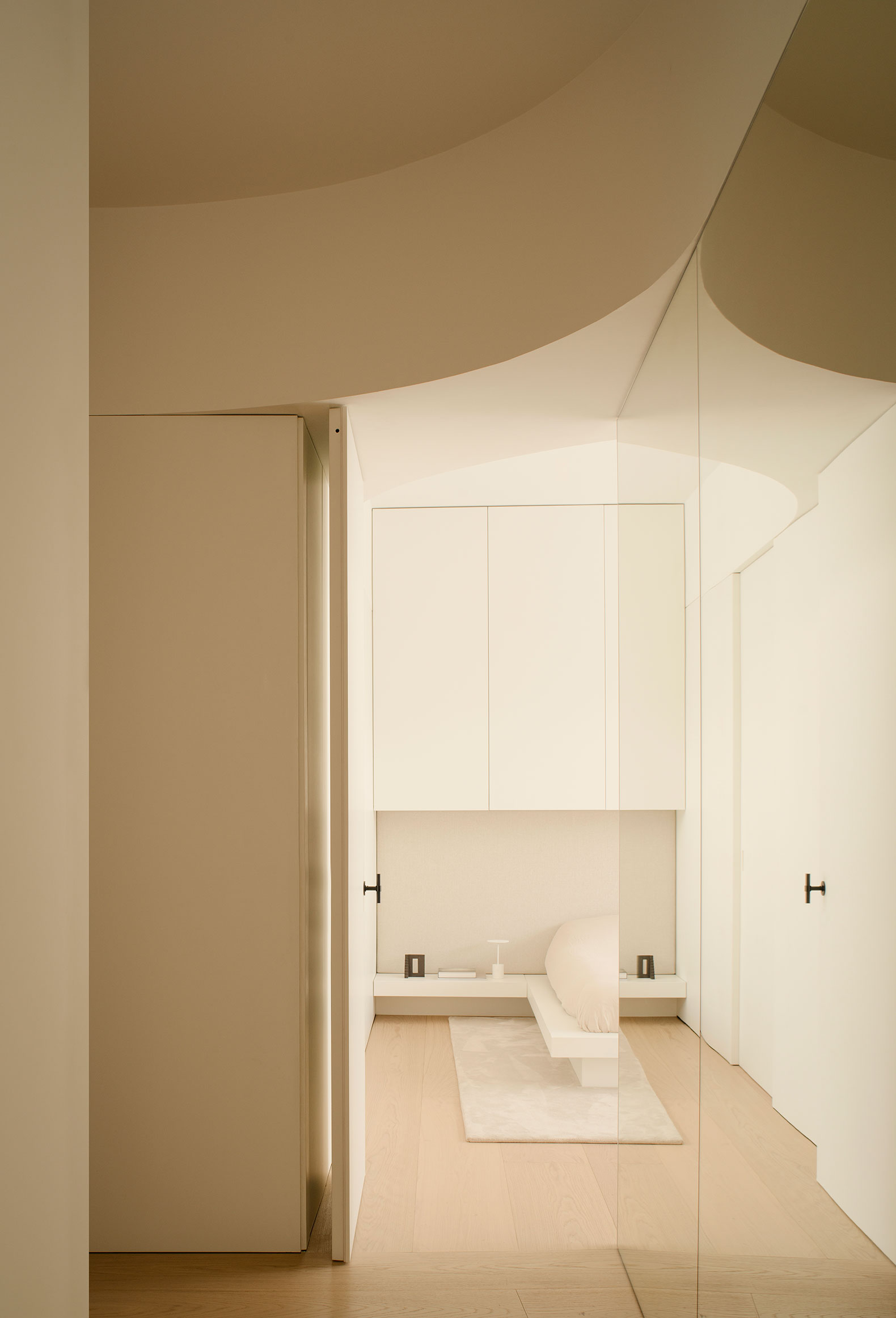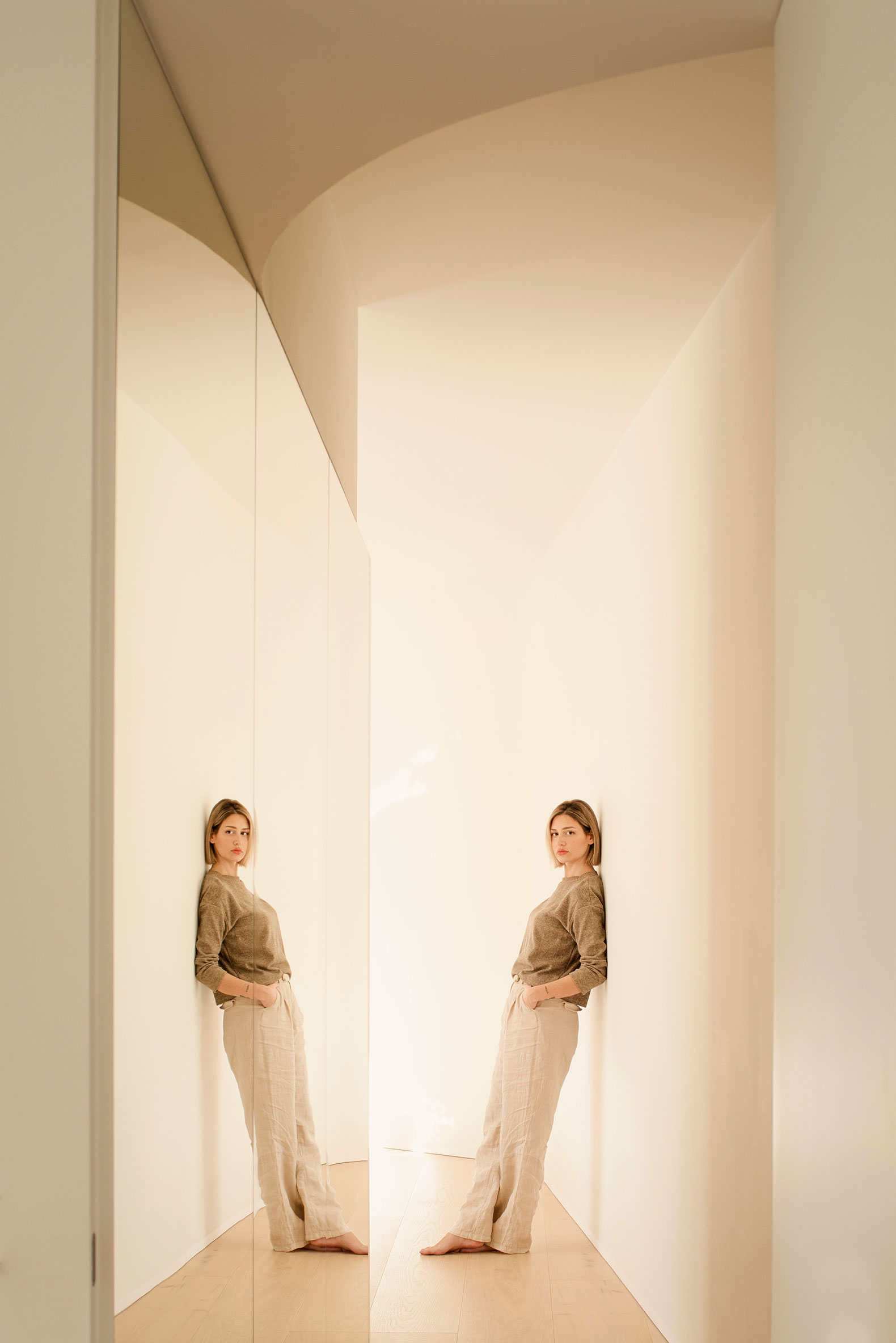The materiality of intervention uses natural materials to give the house a sharp, clear vision that allows it to be filled with life. Furniture with calm shapes and light tones that provides a sensitive point of view and contrasts with the historical architecture is maintained in the spaces.

Dwelling 1928 by Balzar arquitectos. Photograph by David Zarzoso.

Project description by Balzar arquitectos
The 1928 property in Valencia is located in a historical building that forms part of the city’s modernist architecture. Its main façade is structured into parallel vertical axes which line up with the elongated proportions of the window openings, and draw out the classic balustrades of the balconies and their rounded archways.
What existed already has incalculable value, and has been the starting point of the renovation project for the 1928 property. We have delved into the past, although not to faithfully recreate it, just to reinterpret it. A synergy has been created between the classic and the contemporary, conjuring up a magical combination. A juxtaposition of eras and a contrast in styles hugely complements the endeavor. A dialogue that speaks of respect and the passing of time. The owners living there are sensitive lovers of art and design, which has undoubtedly added a great deal to the renovation.

Dwelling 1928 by Balzar arquitectos. Photograph by David Zarzoso.
In short, the historic architecture, the contemporary intervention of fine lines and curves, and art, all come together in this project that is remarkably sensitive. The furnishings also play a fundamental role in how the spaces work. Serene, pared-back, and elegant pieces render the atmosphere with light tones and natural materials to create spaces that are full of virtue and vitality.
The 1928 property is divided up into two levels, connected by a lofty curved staircase. The ground floor is more public and contains a large multi-purpose space for work. The first floor is more secluded, with an extensive terrace with a swimming pool, where the owners spend a great deal of their time.
Lighting has been carefully thought-out to bestow the spaces with an intimate, warm, and even at times dramatic nature. Materials have been chosen for their natural, light, and cream-coloured tones with items of furniture in darker hues.




















































