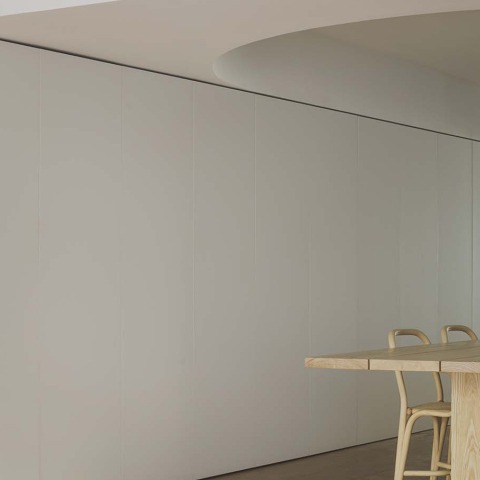The new distribution divides the north-facing area from the south, with different uses, thanks to the kitchen, which is located at a midpoint articulating the different rooms and giving way to a spacious living room.
Description of project by Balzar Arquitectos
Location
The project that involved the comprehensive refurbishment of a home in Calle Artes Gráficas took place in one of the most emblematic residential areas of Valencia.
The university facilities on Avenida Blasco Ibáñez are located nearby, which feature some of the most important buildings of modern Valencian architecture. The home has wonderful views towards the Faculty of Philosophy designed by architect Fernando Moreno Barberá. Its iconic façade with concrete brise soleils and characteristic play of light and shadow can be seen through the large windows in the home’s sitting room area.
The project
The project consisted of converting an old, unoccupied office into a home for a family with small children.
The new layout clearly divided the day space to the north from the evening space to the south. The kitchen is located at the midway point, next to the entrance, marking the transition from the bedroom area to the large living room space.
The home has a large patio to the south that floods the rooms with light; this makes it possible to keep a large number of plants, connecting the interior to the natural world.
It has all the spaces needed for essential human activities: resting, eating, washing, working, exercising and playing.
In this regard, the clients were concerned about the message they were sending to their children. A message that speaks of beauty and naturalness, respect for the environment, and making architecture an experience that can uplift people and contribute to their well-being.
Storage spaces
A long strip of cupboards runs along the length of the home and could be conveniently used to incorporate all the structural elements, such as the installations, as well as to give each area the necessary storage space. This layout means that the rooms can be emptied of objects to make them more usable and make upkeep easier, while also providing them with a sense of order and visual clarity.
This means that the cupboards are used as a way of structuring the home, defining the limits of the space and forming its surfaces. The home is therefore comprised of the storage elements and the inhabitable spaces, and these two aspects interlink to organise the rooms and distribute the activities performed in each.
The ceilings have been designed to integrate the building’s pre-existing beams and air conditioning channels. These elements visually divide and order the space, creating volumes at the same time as helping to form an open and continuous layout.
The curved ceiling gives the dining room, the heart of the house, a unique and special character.
Materials
The flooring used in the home consists of French oak wooden floorboards that are 4 m long and 30 cm wide. The wood was obtained from forests with systems of controlled tree felling.
Five different types of natural stone were used in the project: the stone in the kitchen is granite sourced from India; white Carrera marble is used in the toilet; the master bedroom has black Marquina marble in the washbasin and interior bathroom; the rear patio has a white Ibiza marble jardinière and built-in garden seating. Finally, limestone with fossils from the Alicante area was chosen to decorate the walls of the sitting room.
The fabrics used in the home are linen: beige tones for the sofa, cream for the bedding and white for the curtains.
Furniture
Some pieces of furniture were specially designed for the project, such as the American ash dining table and the bed in the master bedroom, which was made from the same wooden planks as the flooring.
Others were carefully selected pieces, such as the LC1 pony leather chairs from 1984, an Eames elliptical table and rattan chairs designed by architect Oscar Tusquets.
The main lighting in the home is integrated into the pieces of furniture, walls and floors with strips of warm LED lights. This means that the lighting forms part of the space, blending into it. Two areas of the home have lamps designed by Mario Nanni for Viabizzuno, these pick out the entrance and a corner of the living room, generating particularly beautiful shadows.










































