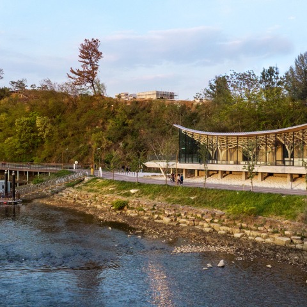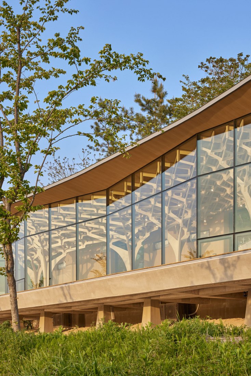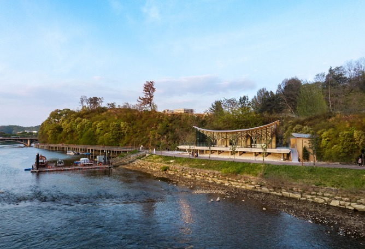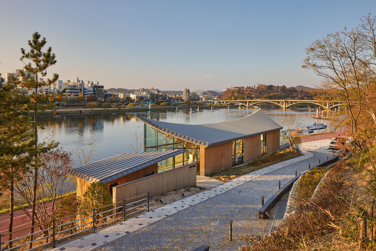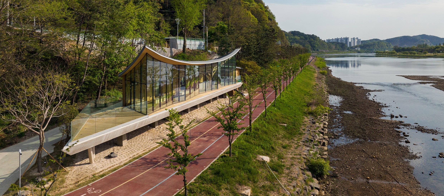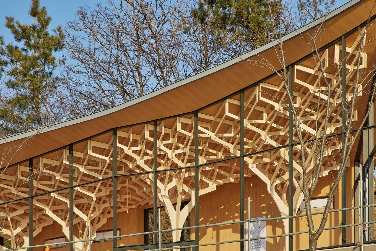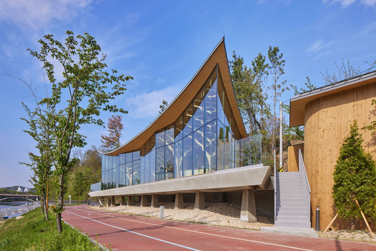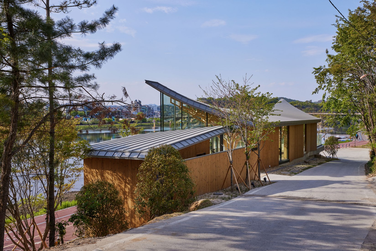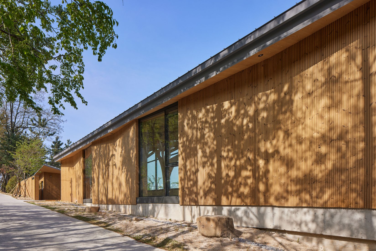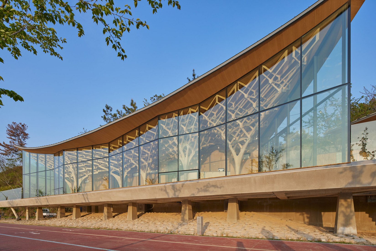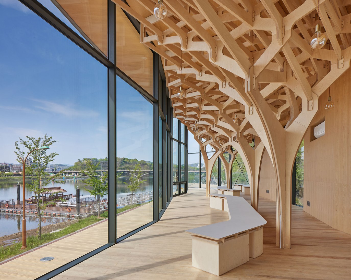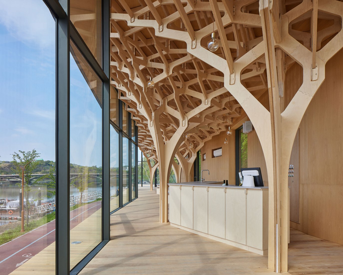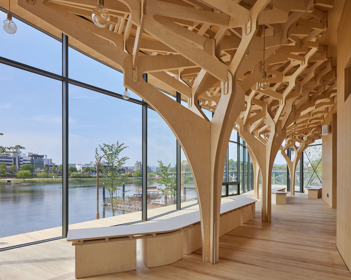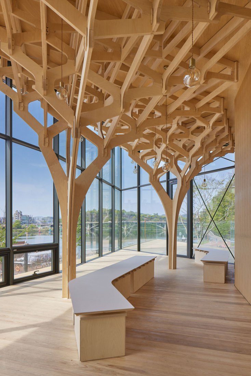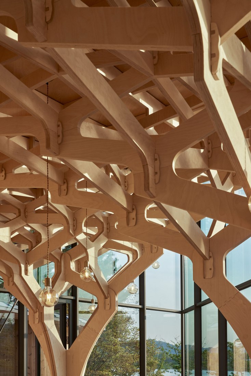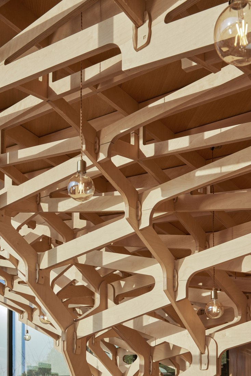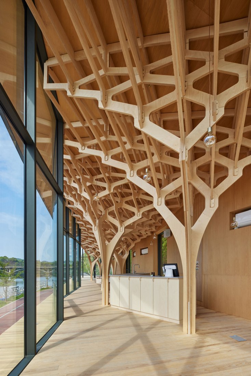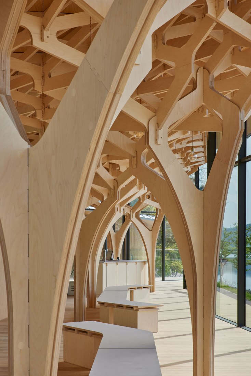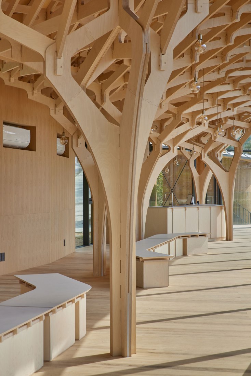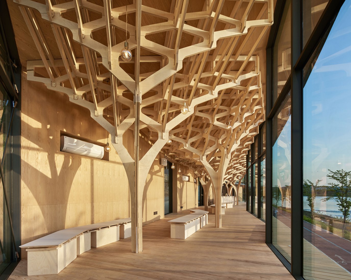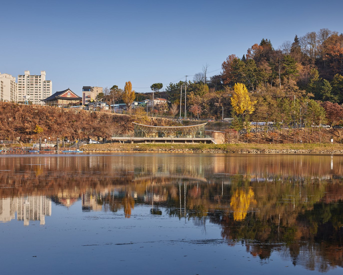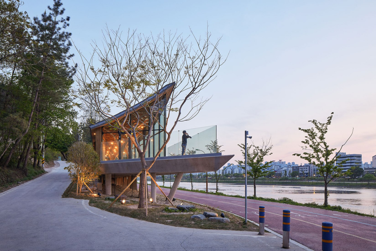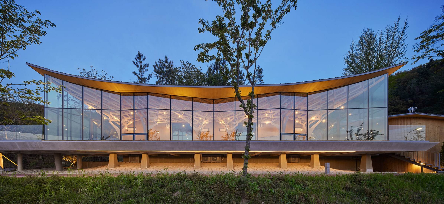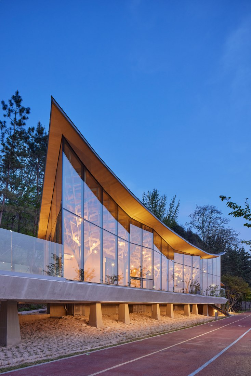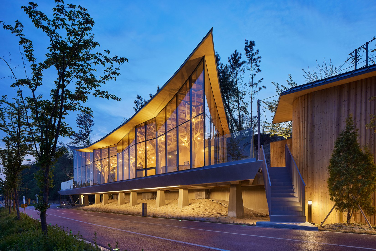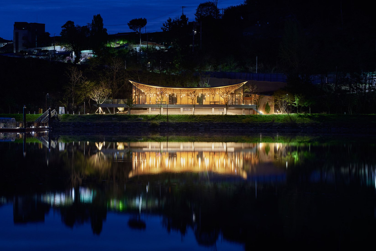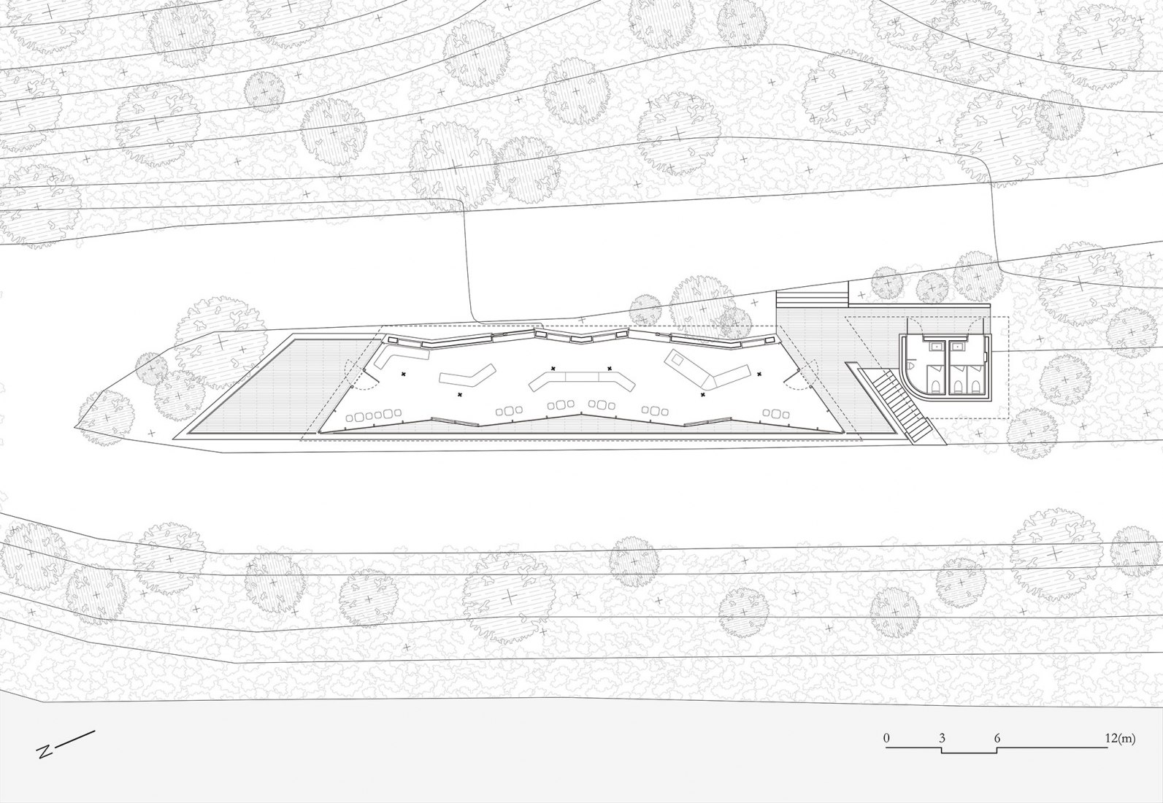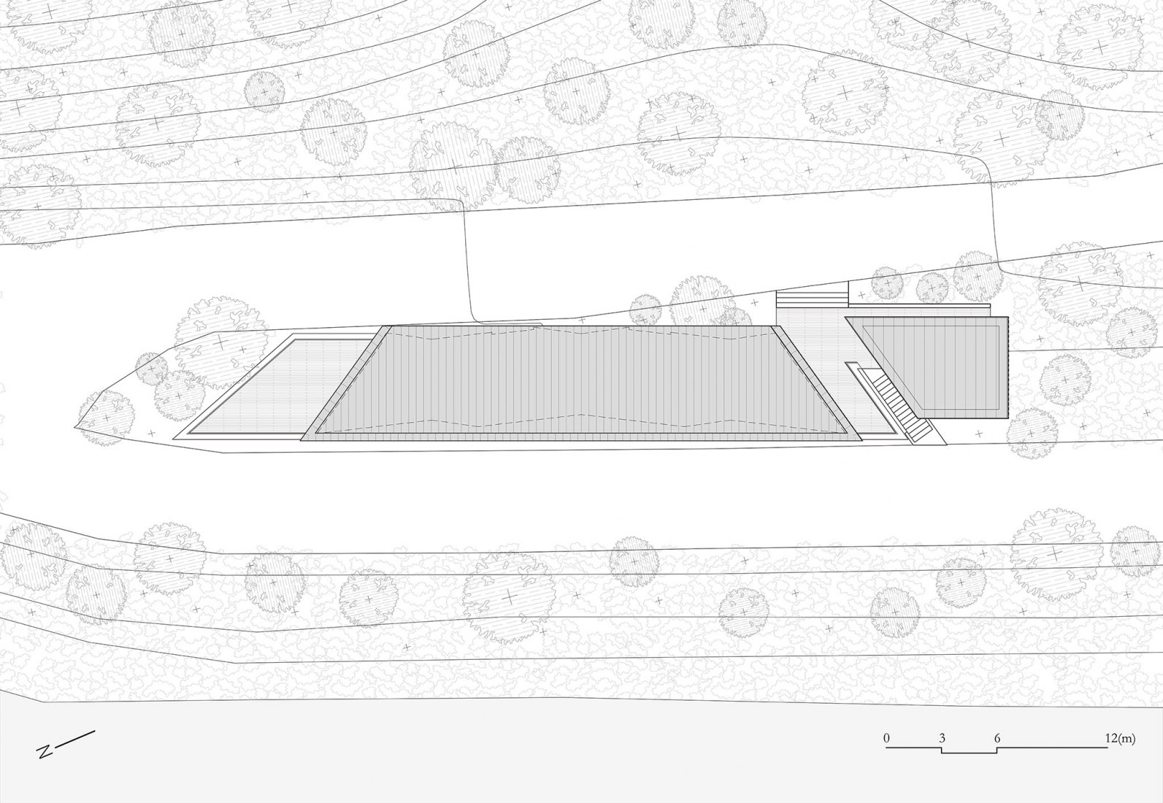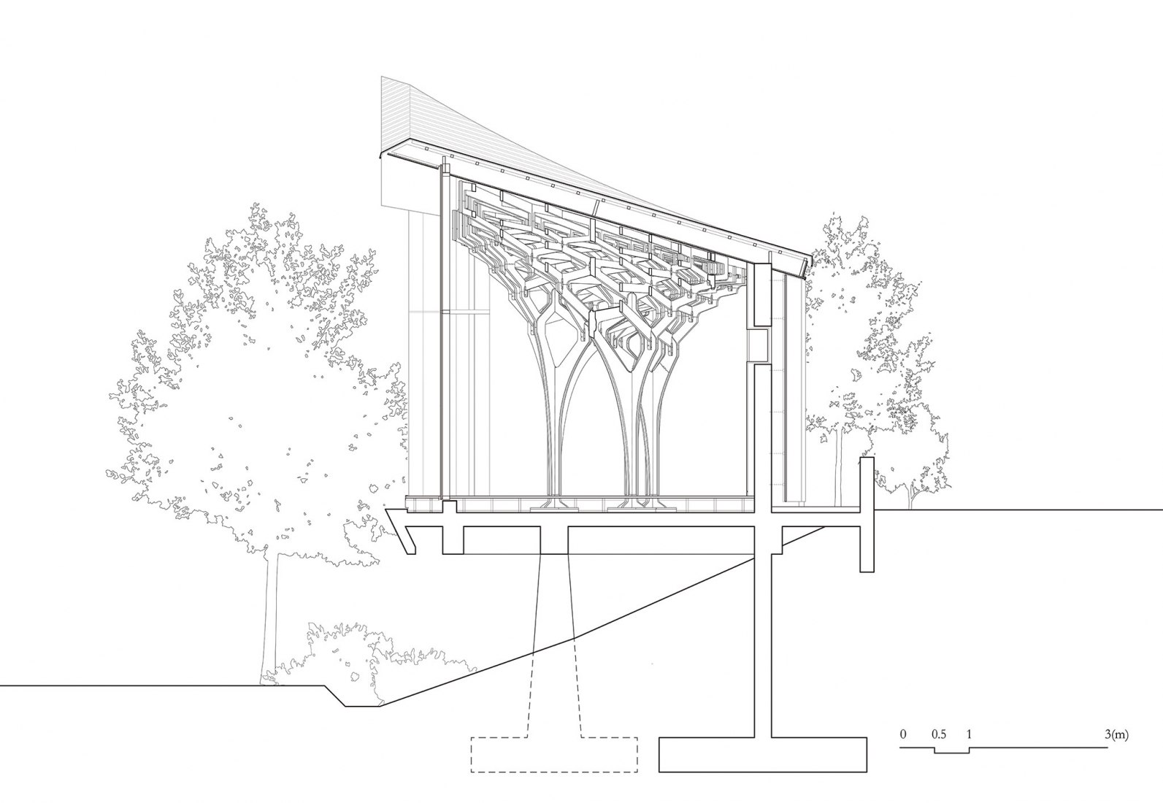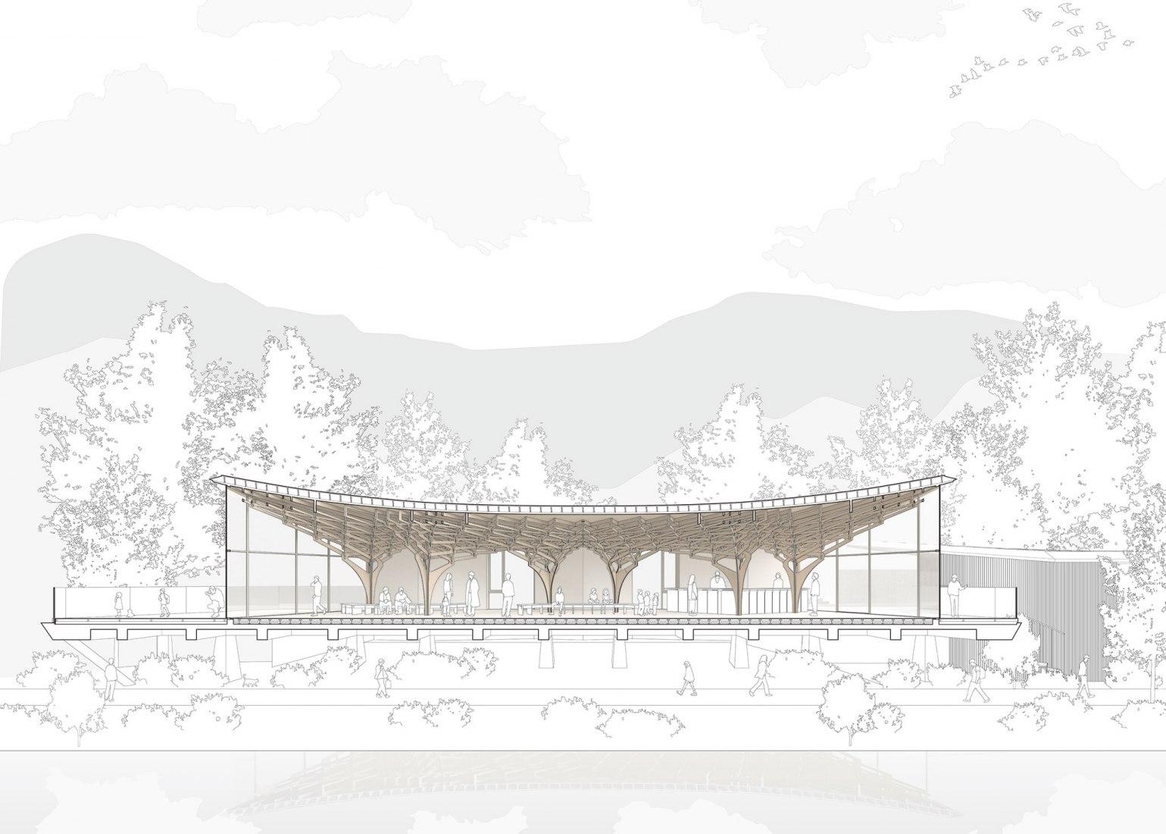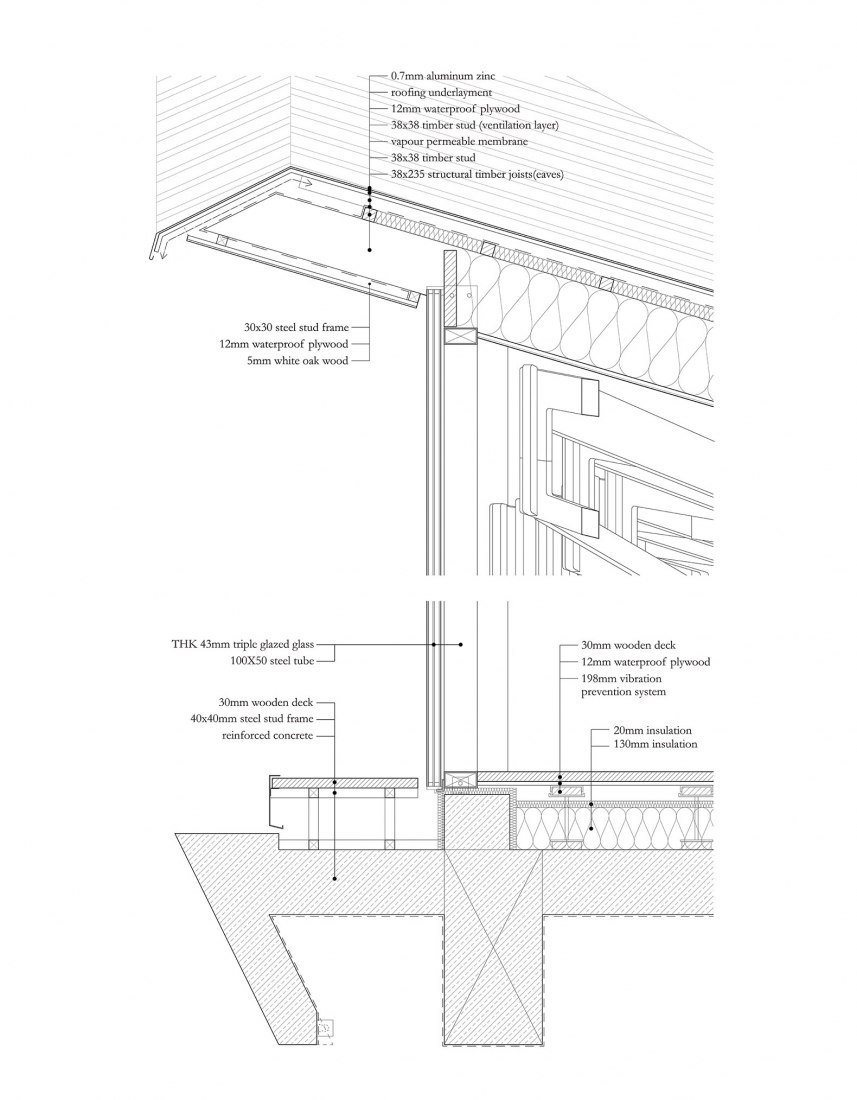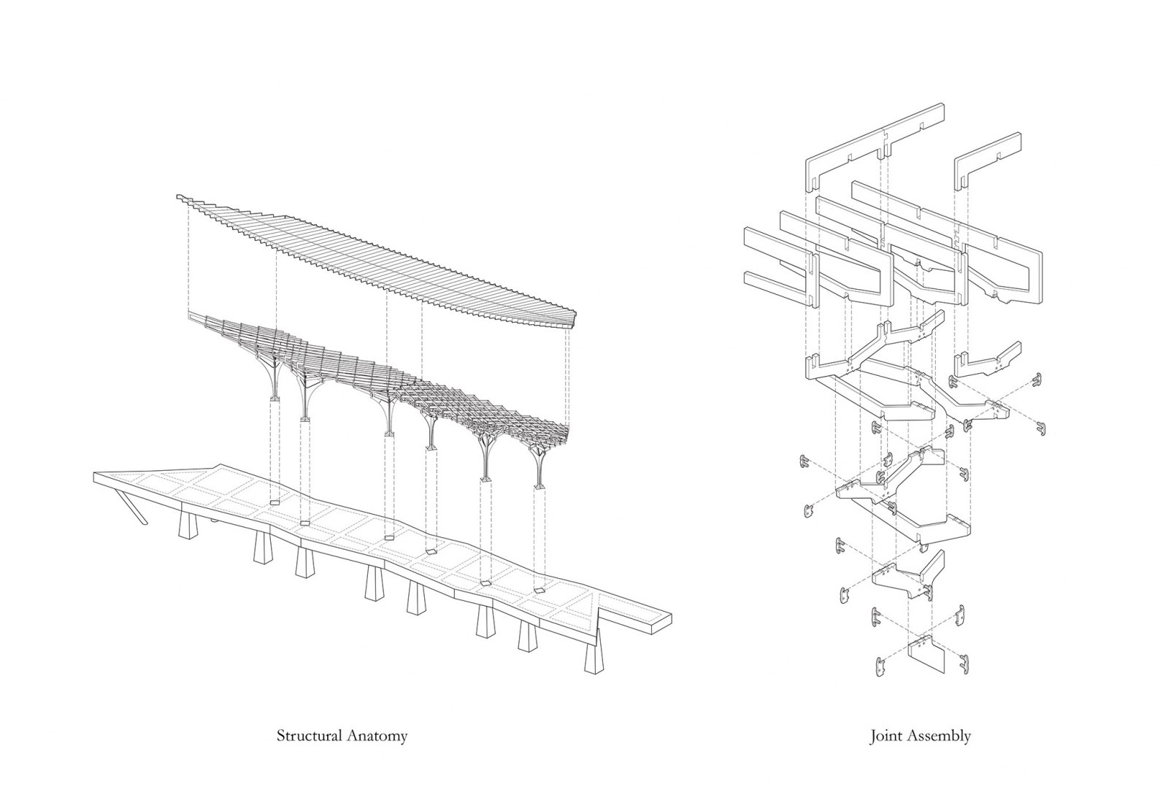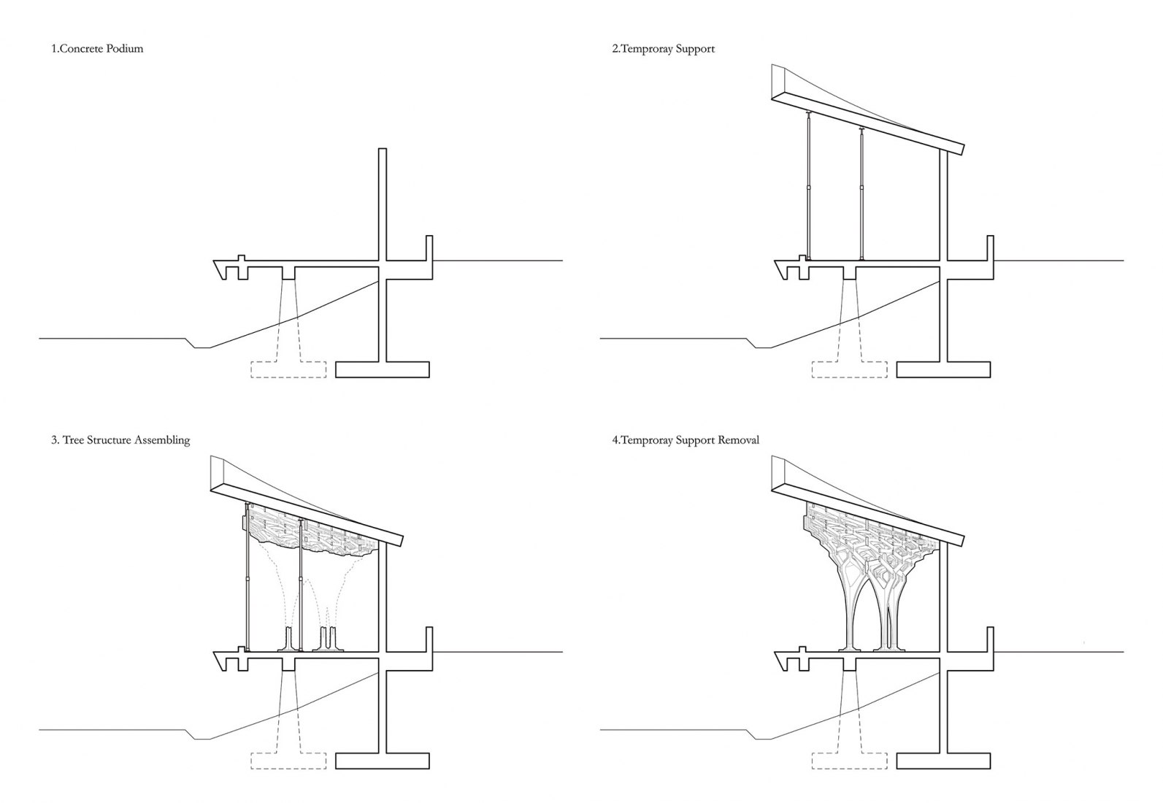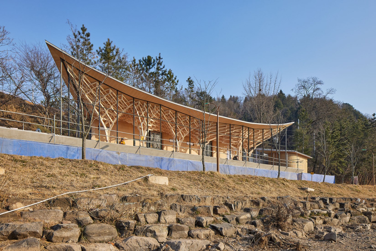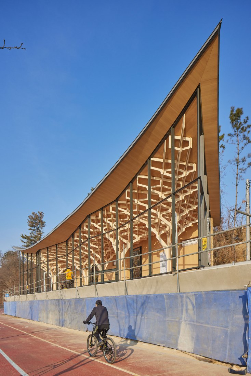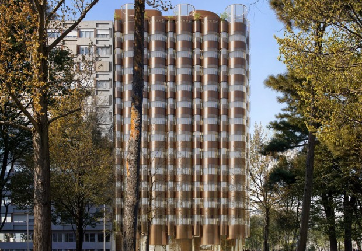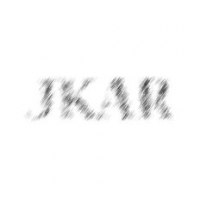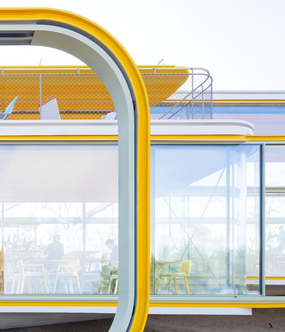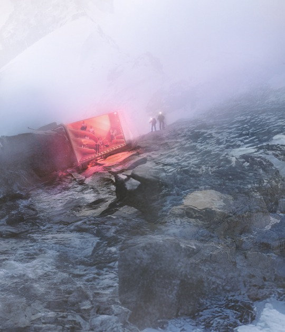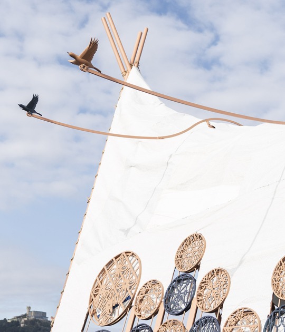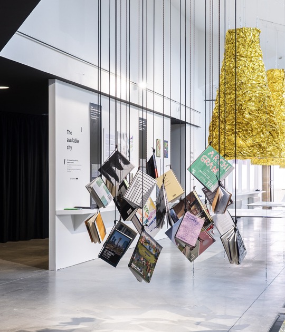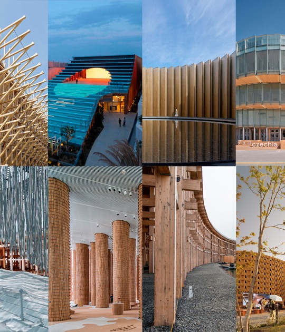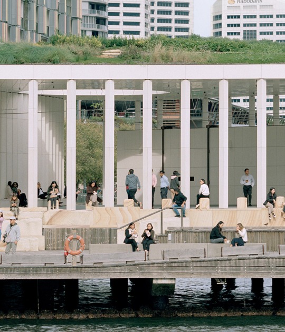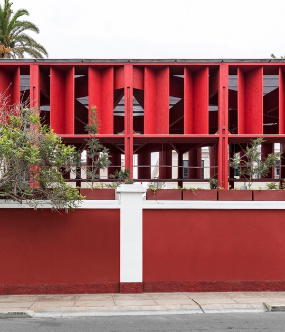JK-AR recreates the idea of the forest in the interior structure of a "ru" pavilion, where the columns simulate trees like a path in the forest. The elevated pavilion invites visitors to enjoy a connection between the natural and the urban environment.
Wood is the main material of the project, accompanied by glass which is used for the walls on three sides, blurring the boundary between inside and outside. Wood is used for the structure and the characteristic shapes of the columns that form the pavilion.
The project is intended to be an icon along the river, in particular for the Floating Lights Festival, which is the city's best-known local event.
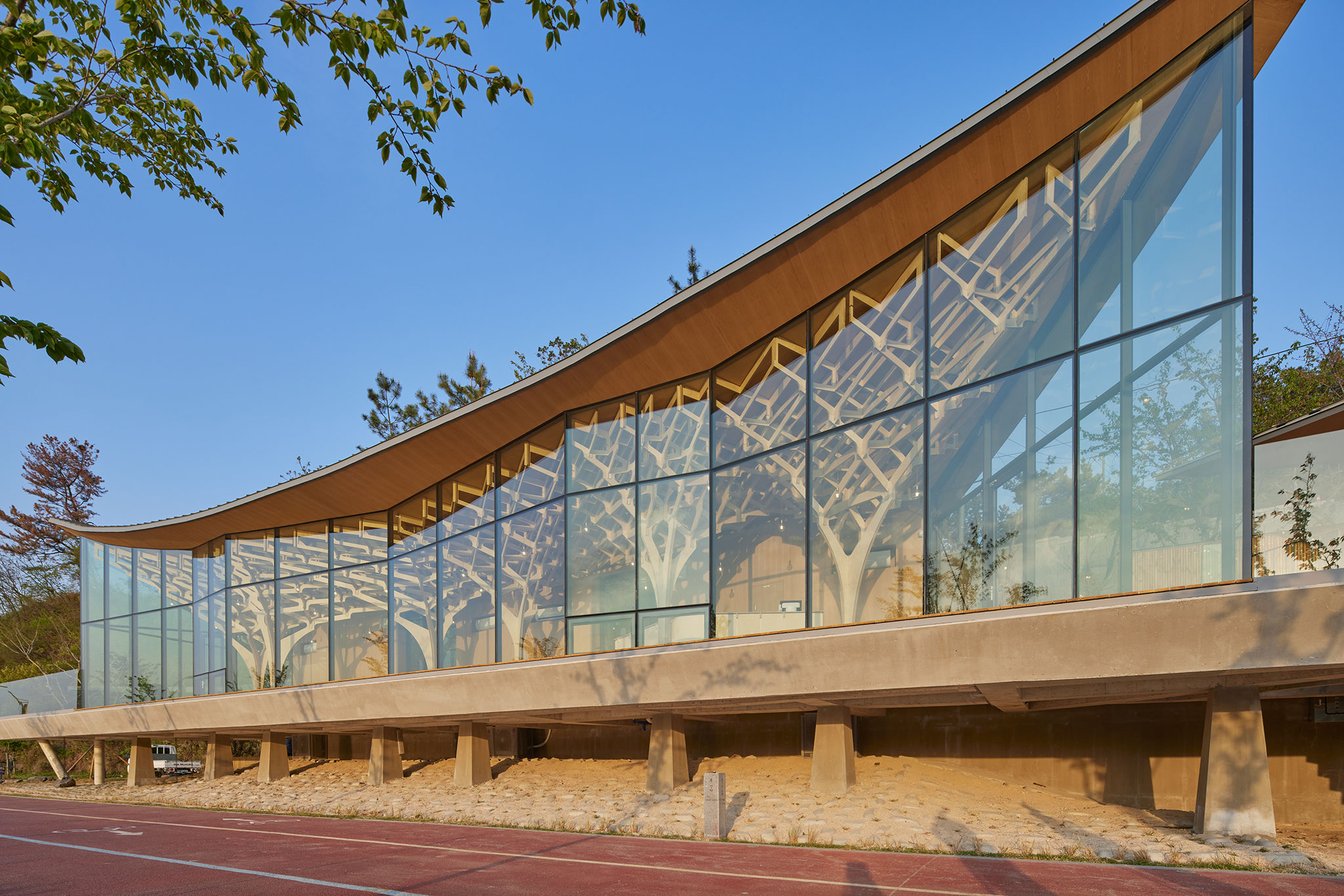
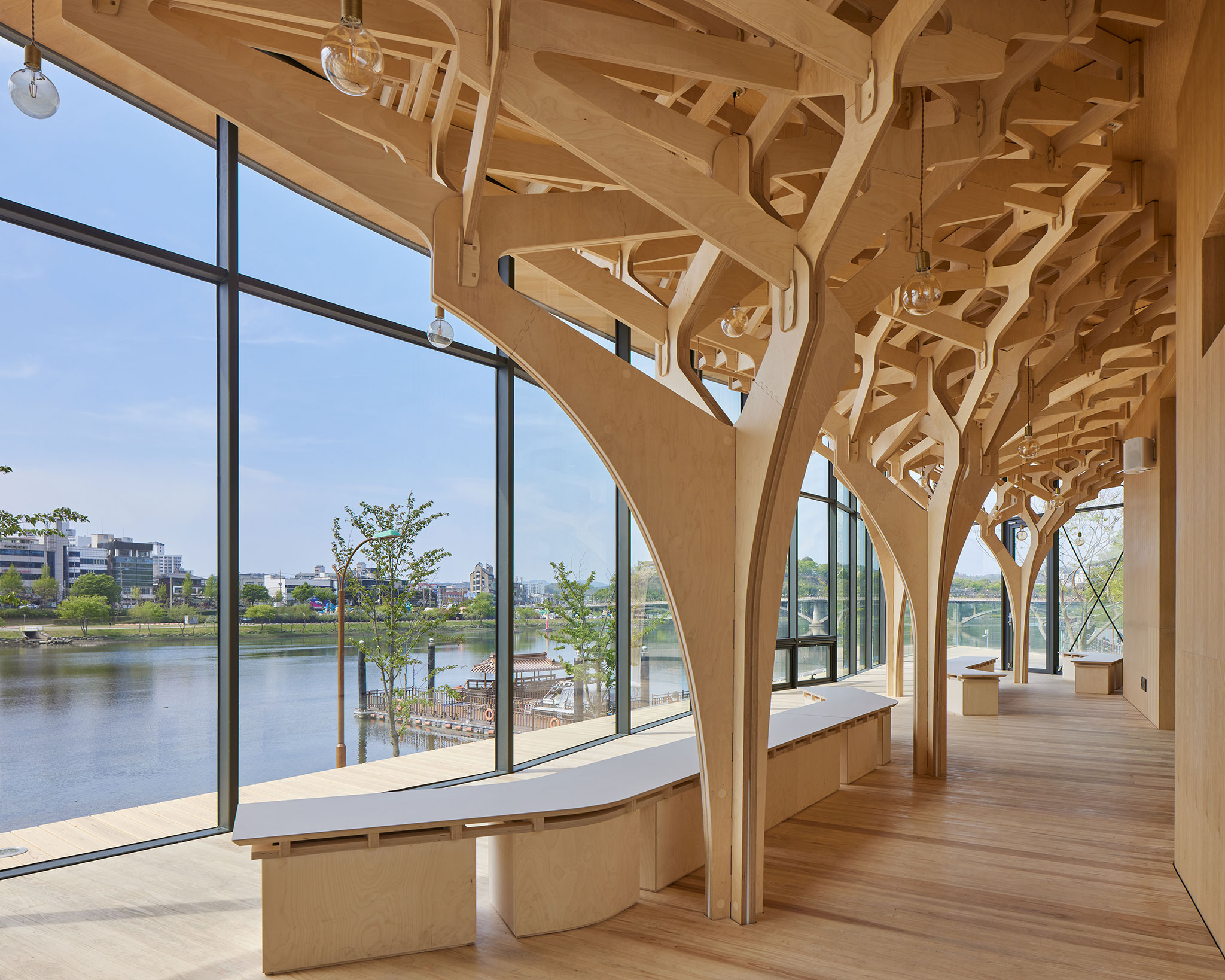
"The Pavilion of Floating Lights" by JK-AR. Photograph by Rohspace.
Project description by JK-AR
"The Pavilion of Floating Lights" aims to reinvent East Asian timber architecture, especially "-ru", the East Asian equivalence of a pavilion in bigger scale. Traditional assembling technics and structural systems such as wooden brackets are re-created in six tree-like columns of the project. These tree structures pay homage to six pillars of the front side of Chokseok-ru built in 1365, the most symbolic building in the city of Jinju, Korea where the project is located.
Also, the project is intended to prevent from using nails and adhesives to inherit an original carpentry. However, for the better construction productivity, complex plywood members fabricated by a CNC router were assembled to form tree structures by virtue of Augmented Reality. In this way, 'The Pavilion of Floating Lights' showcases the potentiality that the forgotten craftsmanship in East Asia can be reborn with the technology in our time.
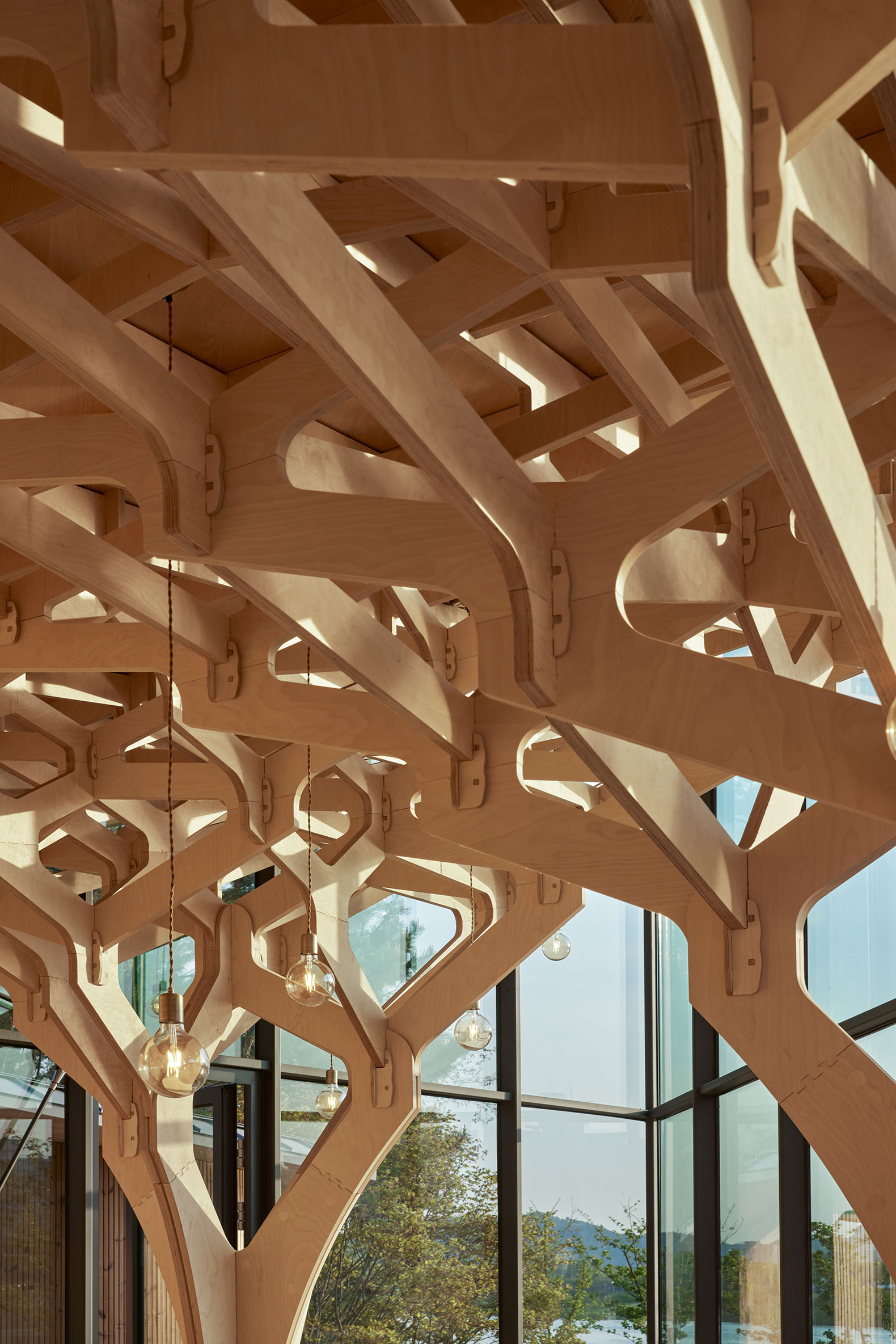
"The Pavilion of Floating Lights" by JK-AR. Photograph by Rohspace.
In addition, the project proposes a new type of '-ru' as a civic platform for the city of Jinju, one of the most historical towns in the southern province of Korea. Originally, the definition of '-ru' is an iconic building with elevated floors to have open views for private entertainment or military observation. However, the project converts the traditional purposes '-ru' to more public sides. The site faces the Namgang River which has been a background for notable historical events in the city. The project aims to be an icon alongside the river, in particular, for the Floating Lights Festival which is the well-known local event.
Furthermore, the project becomes a place where visitors can experience surrounding natural and urban environments. Before the city was urbanized, the riverside was surrounded by bamboo forests. Inspired by this lost scene and memory of the city, tree columns generate an interior space like a pathway between forests. Also, glass walls of three sides blur the boundary between inside and outside to realize the idea of openness. Finally, tree structure creates the characteristics of the project, firstly its own interior atmosphere and secondly a symbolic figure as a facade.
