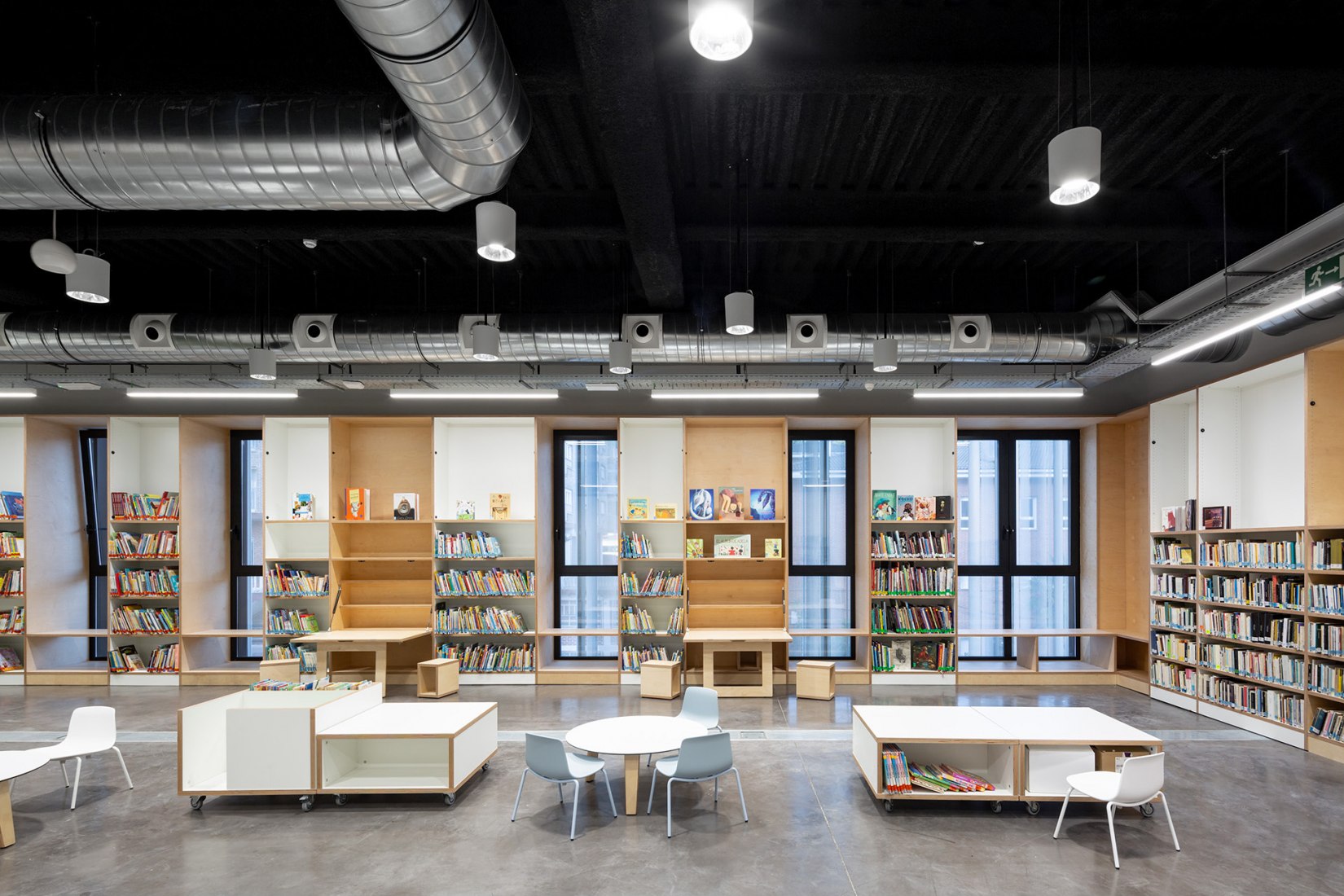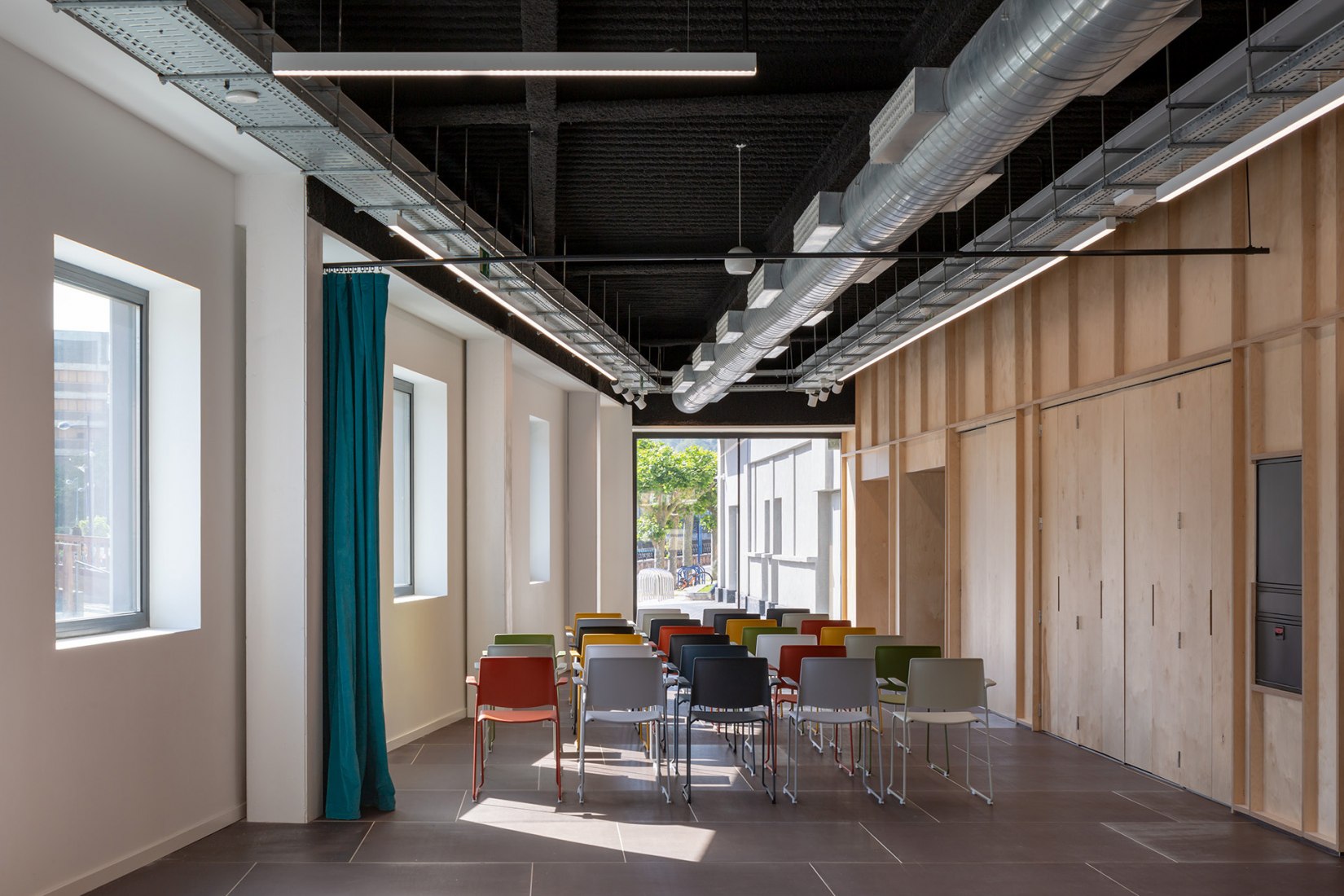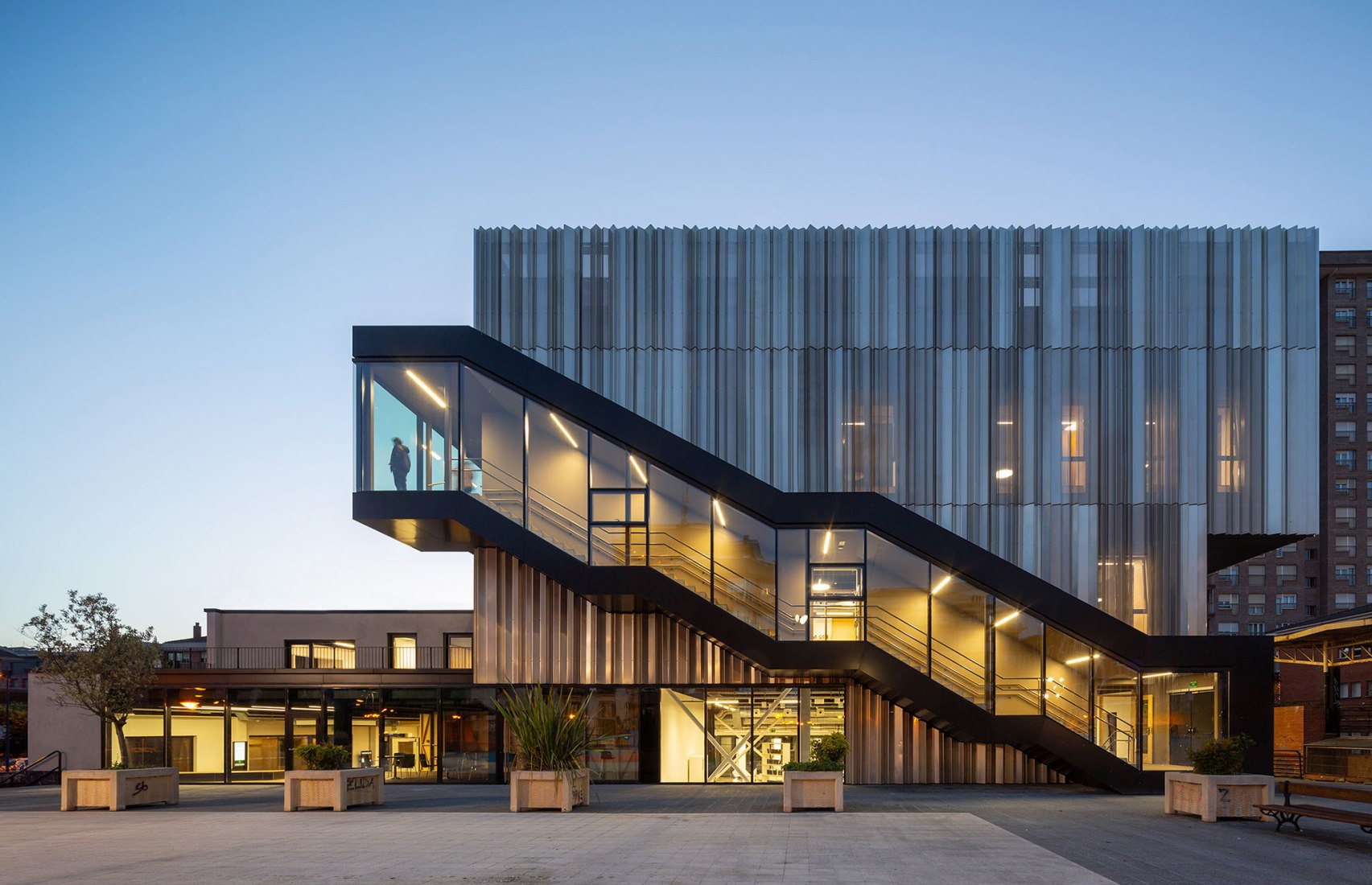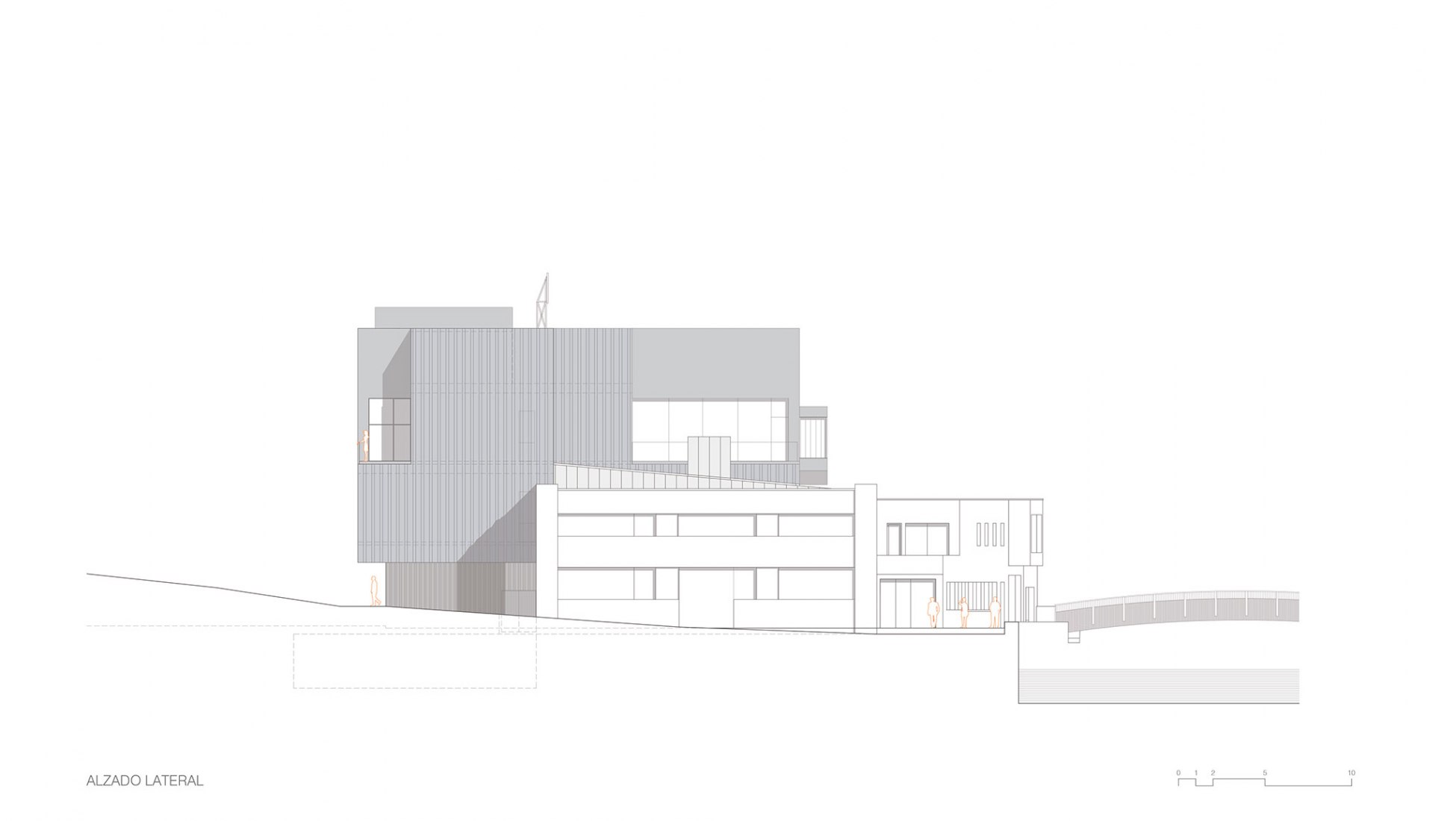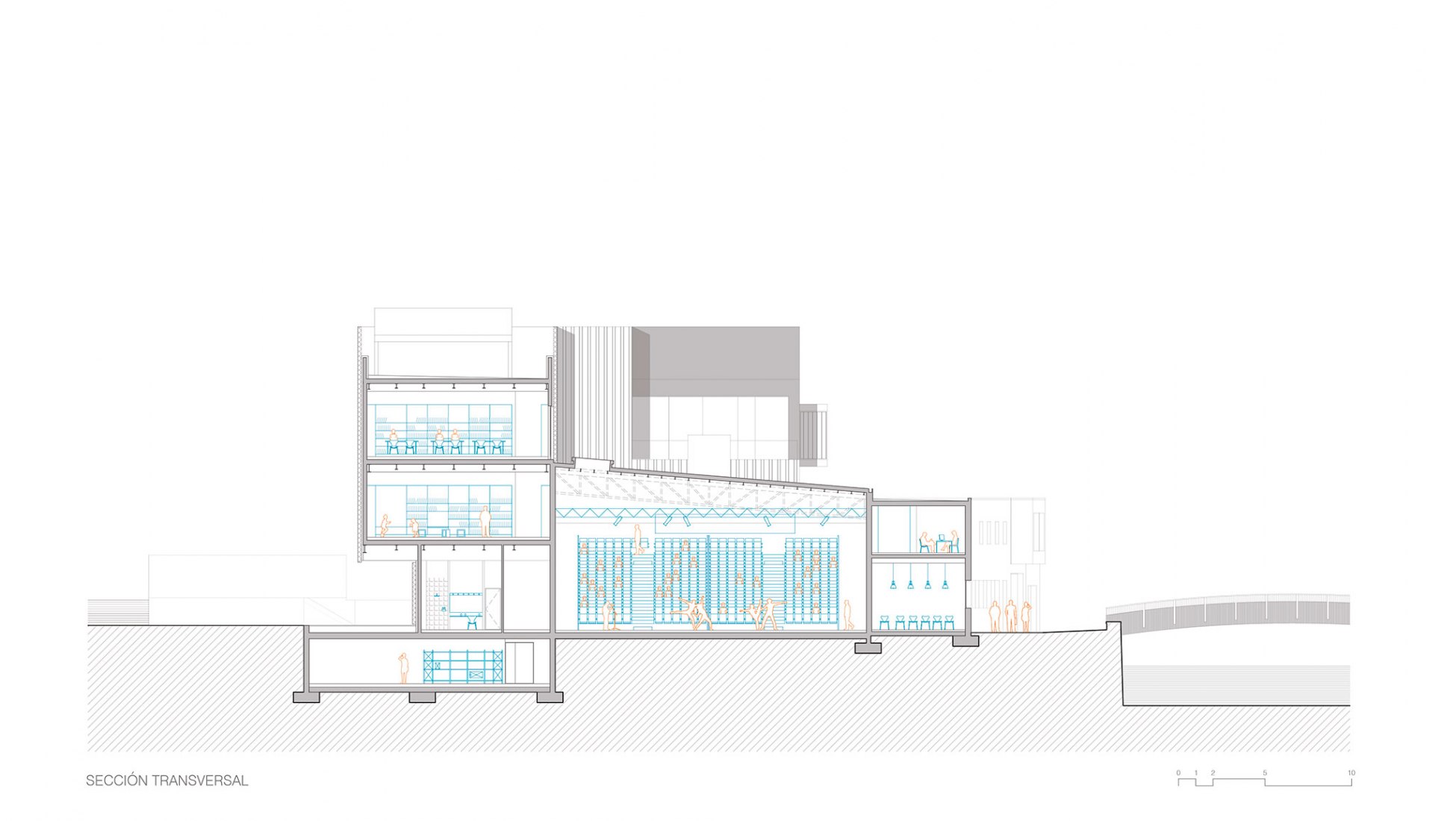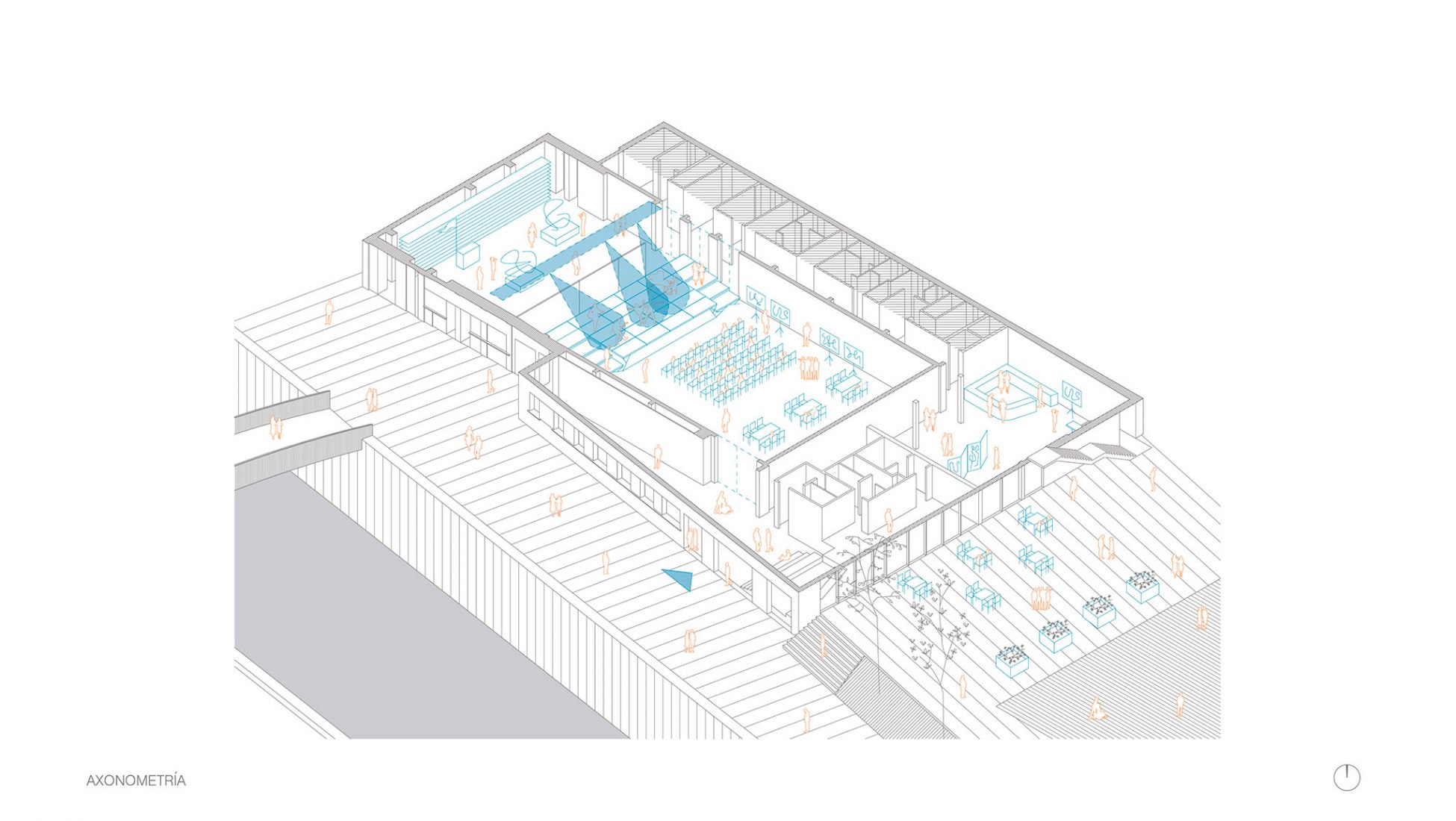This project reconverts the uses of the old bakery and its extension into a space for intellectual, technological, artistic, and scientific creation, giving rise to the Library of Creation and Performing Arts.
Description of project by VAUMM
The former Lekuona industrial bakery in Errenteria is a construction dating from the 1960s and consists of a main body to which another trapezoidal body is attached laterally.
Facing the Oiartzun river, its central, visible and accessible position makes the old factory an ideal space for its reuse as a new municipal facility. The proposal reconverts the uses of the old Lekuona bakery and its extension into a space for intellectual, technological, artistic and scientific creation, as a Library of Creation and Performing Arts.
The extension is conceived as a compact element that contrasts in form and materiality with the old factory building. Given the factory character of the building defined by its large open-plan spaces, this transformation based on the change of use is compatible and the building, conceived as a large flexible container, allows it.
The aim is to enable new strategies that bring new life to these original spaces, in which the value of the original building resides. Under the premise that Creation does not imply luxury, but ingenuity, the factory will be adapted with adjusted surfaces, minimum possible extension, industrial materials and maximum use of the existing.






