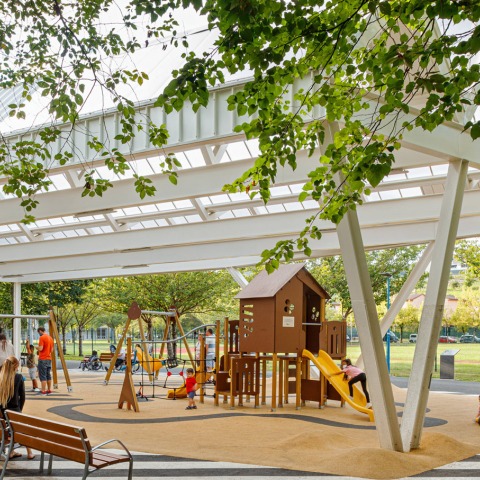For this, the proposal suggests eliminating the existing fences and, with it, the traditional limits of the children's play areas, opening the space to the green of the park.
The design of the roof structure is reminiscent of a tent reinterpreted by means of large white aluminium lights that stands out in the natural landscape, and at the same time tries to lose itself in it through its sharp peaks.
Description of project by VAUMM arquitectura
The commission was born from an ideas competition called by the Hernani town hall with the intention of improving and partially transforming the Antziola Berri park. The park, located in a residential area between the old town and the industrial areas near the Urumea river, has a simple road structure that orders a series of sports areas and a set of children's games surrounded by a protection fence in the centre of the park.
The intervention is divided into TWO PHASES. The first phase, the only one that has been executed, is limited to the children's play area and focuses mainly on covering these games, the incorporation of accessible swings and the renovation of the pavements after the covering works. A second phase would reconfigure the park's routes in the future to create living areas associated with the different uses and users of the park.
A clearing in the forest | the white camp
The goal is to transform the children's playground into a meeting place, beyond a “fence” for the children and caregivers who watch. The proposal "removes the boundaries" surrounding the playground to open it up to the park and create a "camp" in the clearing of the forest.
The main idea of the project is to create a large protective space in this clearing in the forest, minimizing obstacles through the use of a steel structure with large spans that requires the minimum number of supports to raise the roof. These are concentrated in the limits of the playground, being part of the new play ecosystem due to their inclined geometry.
The deck is formed by the sum of 4 minor decks that together make up this "camp". It is supported by a metal structure with spans between 20 and 25 m and covered with aluminium trays and translucent polycarbonate. The structure is a forceful element adapted through its broken geometry to the space that needs to be covered, saving the existing trees.
The play area has been remodelled to turn it into a leisure space without limits or barriers. The structure and the white aluminium cover give shape to this angular and artificial object within the forest, a set of small covers that together complete the camp camouflaged between the leaves.
The rubber flooring becomes an abstract topography that accompanies the structure as well as protecting it. A series of mounds are part of the landscape and reinforce the playful character of the complex, they are condensers of the action, meeting points and non-programmed play areas.
The rubber lines that accompany the pavement introduce a simple code of use, marking the areas of potential risk and being at the same time, like a large horizontal tattoo, part of the game.





















































