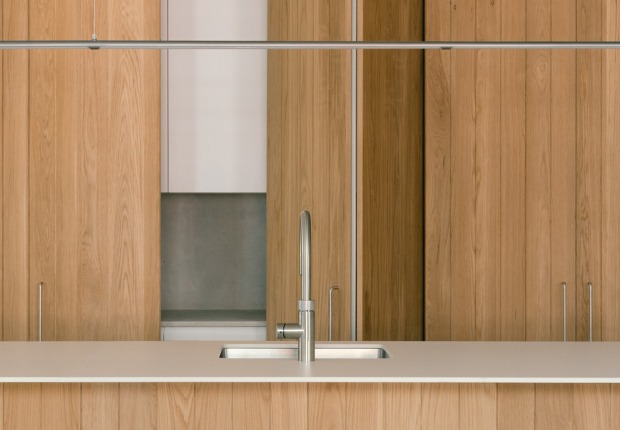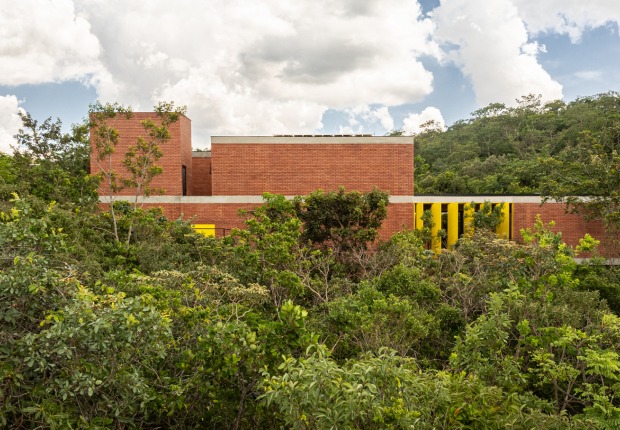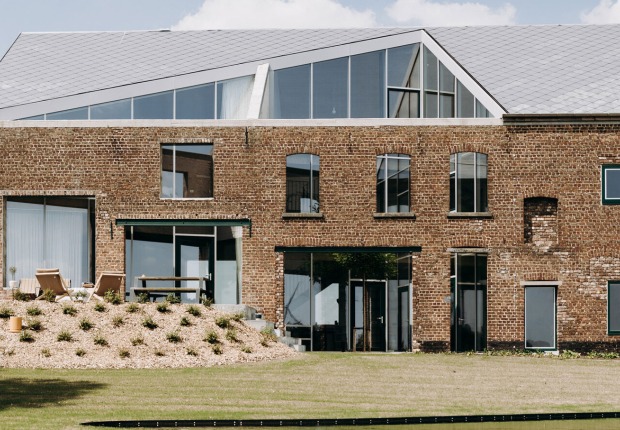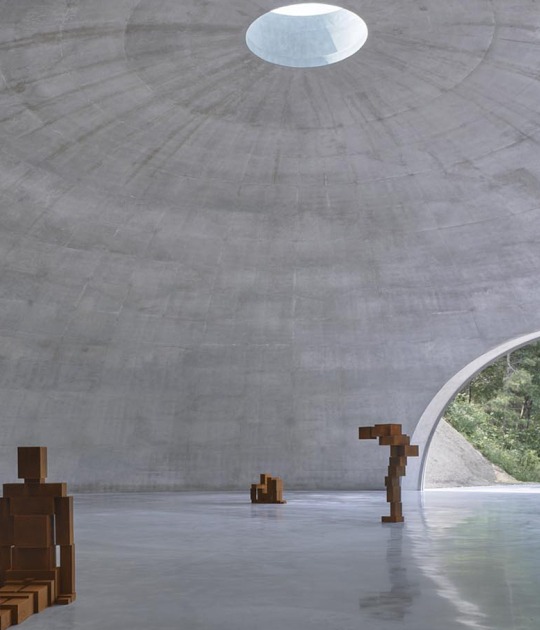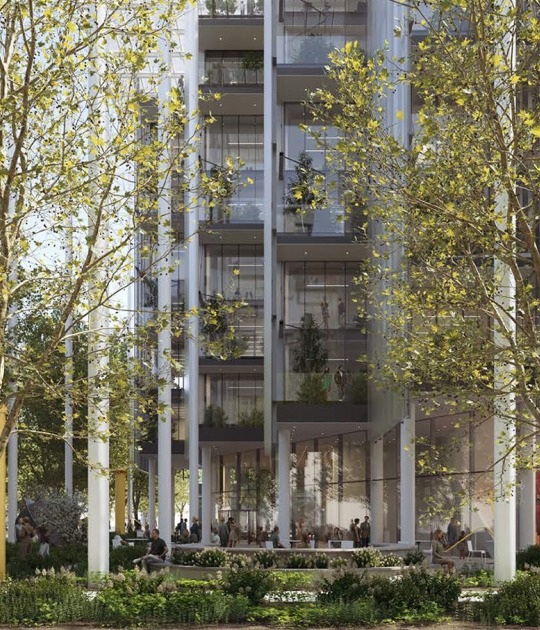The crisis seemed to have also swallowed up this unique place with its fantastic building, one of the initial works of Álvaro Siza. Siza's Tea House was falling apart, boarded up, and in a near-demolition state. It was saved thanks to the efforts of the Porto Association of Architects, also known asCasa da Arquitectura.
It is currently fully restored, recovering its former splendor, and although the building functions as a restaurant, it is possible to visit it during closing hours, with guided visits, on tours organized by the Casa da Arquitectura association.
Description of project
The Boa Nova Tea House was designed following a competition held in 1956 by the city council and won by Portuguese architect Fernando Tavora. After choosing a site on the cliffs of the Matosinhos seashore, Tavora turned the project over to his collaborator, Alvaro Siza. One of Siza’s first built projects, it is significant that the restaurant is not far from the town of Matosinhos where the architect grew up, and set in a landscape that he was intimately familiar with. It was still possible in Portugal of the 1960s to make architecture by working in close contact with the site, and this work, much like the Leça Swimming Pools of 1966, is about ‘building the landscape’ of this marginal zone on the Atlantic – through a careful analysis of the weather and tides, existing plant life and rock formations, and the relationship to the avenue and city behind.
Removed from the main road by some 300 meters, the building is accessed from a nearby parking lot through a system of platforms and stairs, eventually leading to an entry sheltered by a very low roof and massive boulders characteristic to the site. This architectural promenade, a sinuous path clad in white stone and lined by painted concrete walls, presents several dramatic perspectives of the landscape as it alternatively hides and reveals the sea and the horizon line.
The restaurant’s west-facing dining room and south room are set just above the rocks, and joined by a double-height atrium and stair, with the entrance being on a higher level. The kitchen, storage and employee areas are half-sunken in the back of the building, marked only by a narrow window and a mast-like chimney clad in tiles. Forming a butterfly in plan, the two primary spaces open gently around the sea cove, their exterior walls following the natural topography of the site. The tea room has large windows above an exposed concrete base, while the dining room is fully glassed, leading to an outdoor plateau. In both rooms, the window frames can slide down beneath the floor, leaving the long projecting roof eaves in continuum with the ceiling. This creates an amazing effect in the summer, when it is possible to walk out from the dining room directly to the sea, as the building seems to disappear.
As in other early works of the architect, a diversity of materials come into play: white-plastered masonry walls, exposed concrete pillars on the west-facing facade, and an abundant use of the red African ‘Afizelia’ wood in the cladding of the walls, ceilings, frames and furniture. On the outside the facing of the projecting eaves is made with long wood boards trimmed with copper flashing. The roof is a concrete slab covered by Roman red terracotta tiles and by a wood suspended ceiling.
CREDITS.
Architect.- Álvaro Siza Vieira.
Originally built.- 1963.
Fully renovated.- 2014 by Álvaro Siza Vieira.
Location.- Leça da Palmeira, Matosinhos. Portugal.
Photography.-Joao Morgado, architecture photography.
How to visit
The Boa Nova Tea House, also called Casa de Chá Boa-Nova, is located in the town of Leça da Palmeira, a 20 minute drive north of Porto. From Porto, follow highway IC1 in the direction of the airport, take the first exit after the bridge for Leça da Palmeira (before the Exponor) and head towards the sea. Turn right on the coastal road Avenida da Liberdade, also called Avenida Marginal, and go straight. Look for the restaurant on the left side of the road, just after the lighthouse. Buses 44 and 76 travel from Porto to Leça, but do not go as far as the Boa Nova. A site showing detailed bus routes and schedules is at www.stcp.pt.
A map of Leça da Palmeira is at www.leca-palmeira.com/roteiro.htm, with highway IC1 shown at the far right.

































