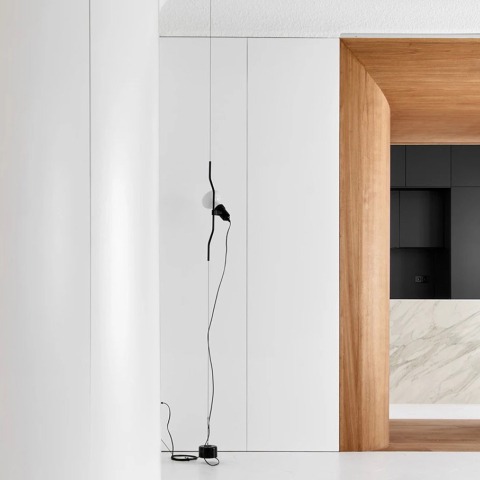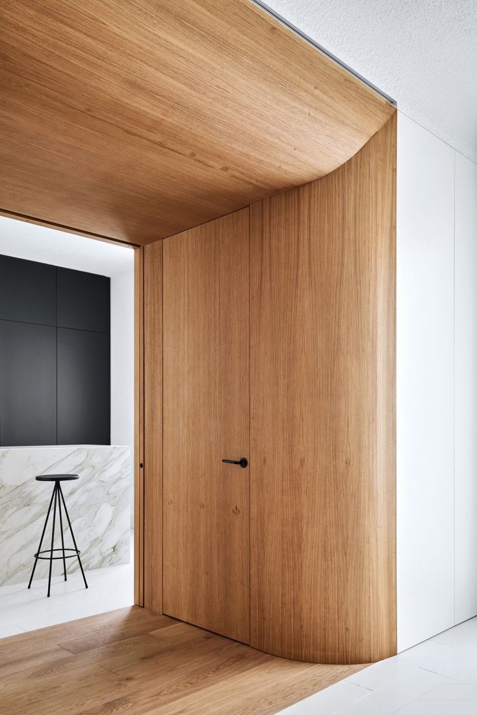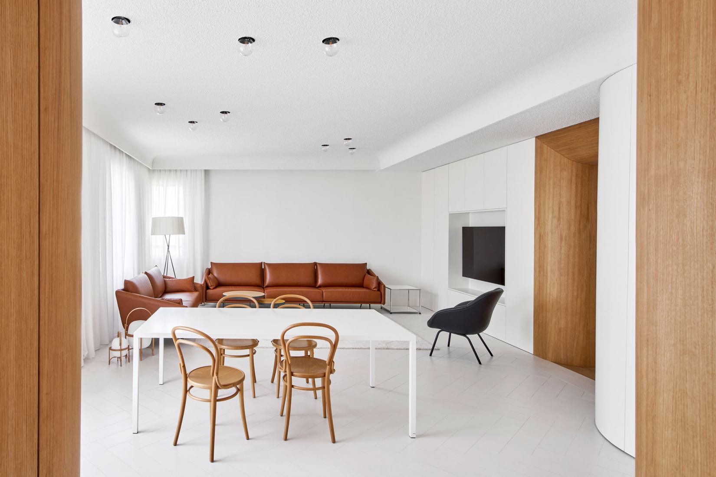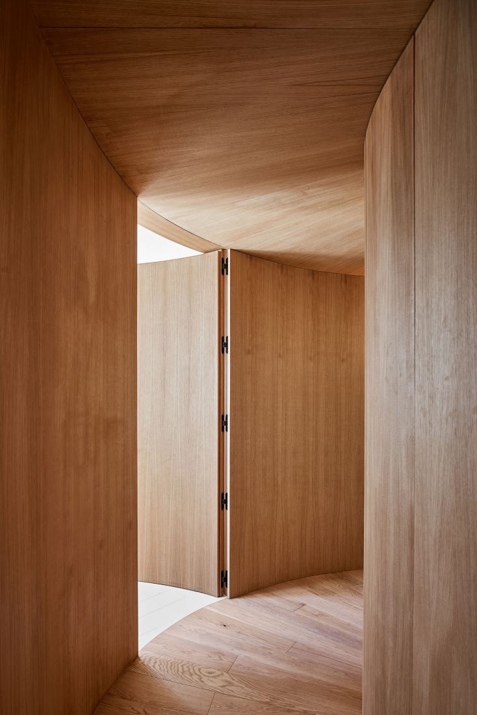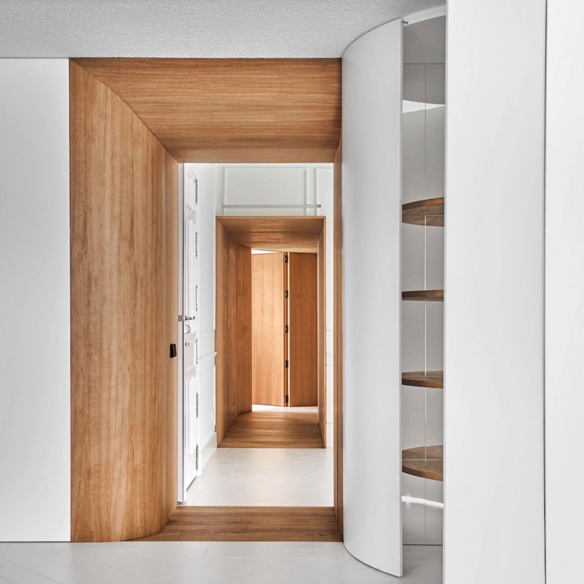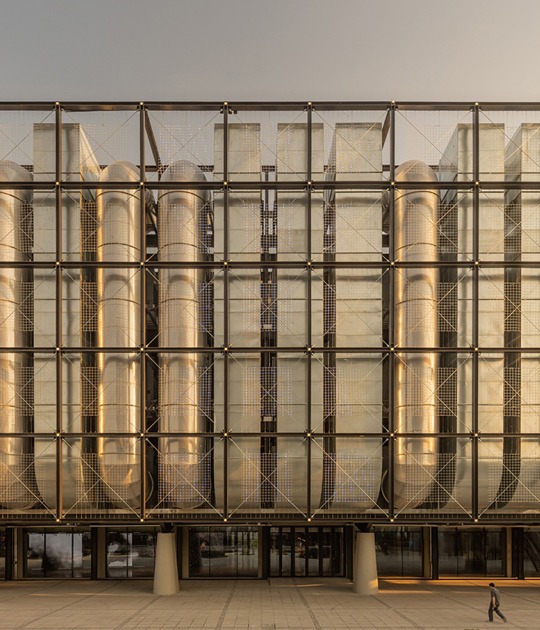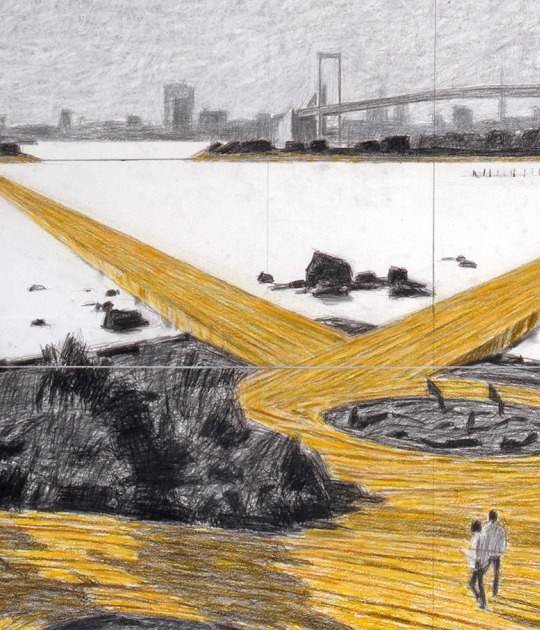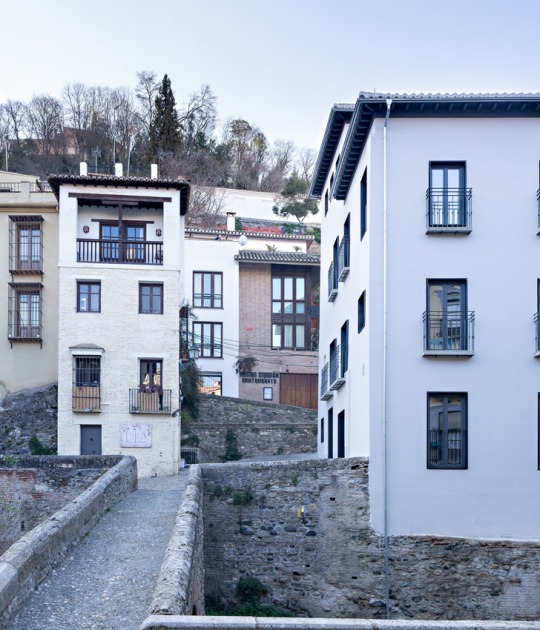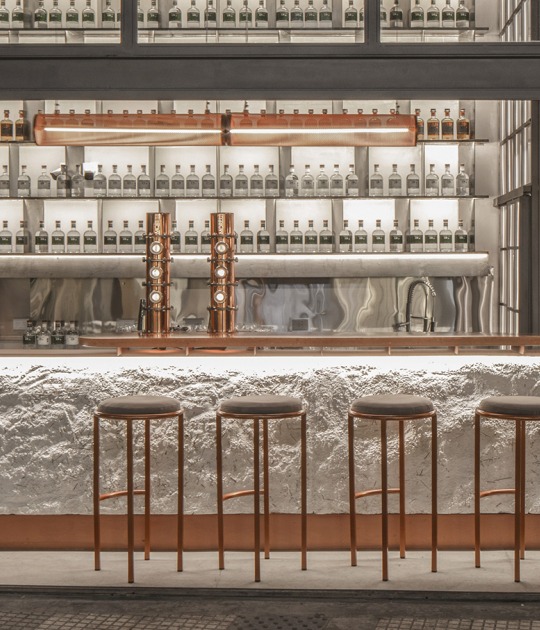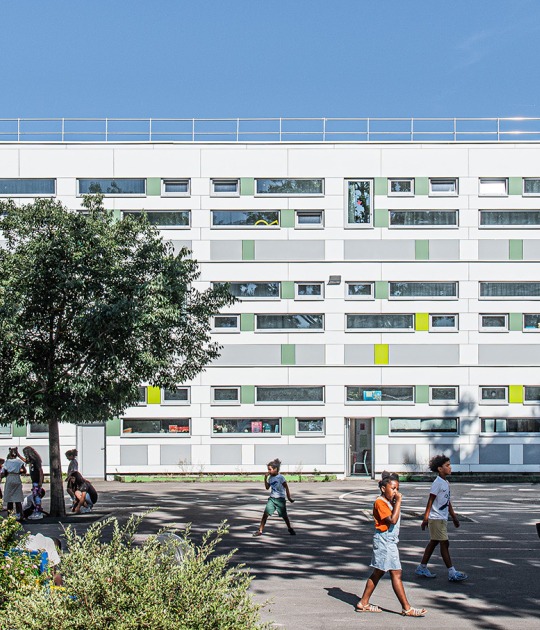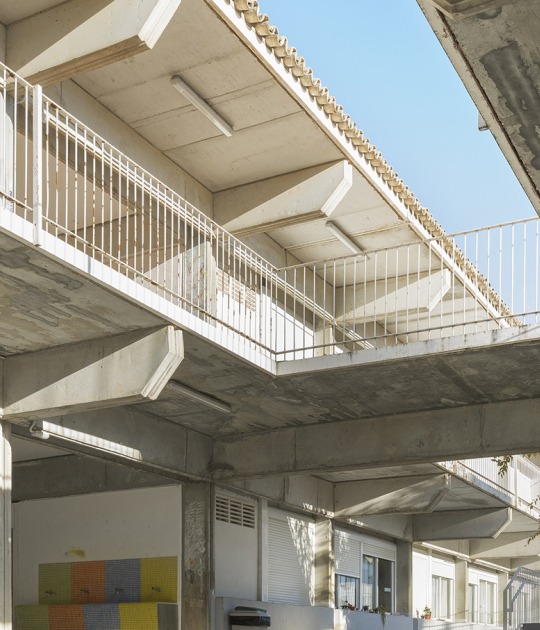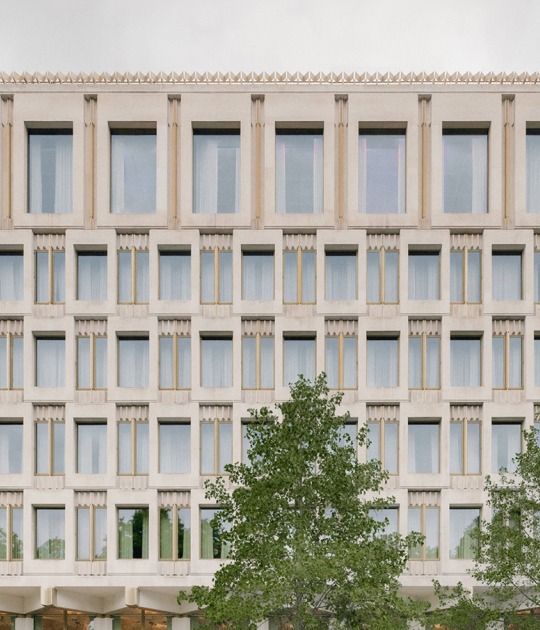The finishes of the old home are used to recover its identity, working with the plaster coffered ceiling or the tenon cutting on the floor, but altering and distorting its geometries and sizes, building an imaginary of curves and outlines.

Fourth sketch by Estudio Gonzalo del Val and Toni Gelabert Arquitectes. Photography by José Hevia.
Description of project by Gonzalo del Val y Antonio Gelabert Amengua
The residential building for the Marquis of Amurrio was built between 1925 and 1927 by the architect Gustavo Fernández Balbuena, founder and first director of the magazine Arquitectura in 1918, being one of the oldest active magazines in Europe. Due to the quality of its architecture and the relevance of the author, this building is on the heritage list of Madrid. Located in the Chamberí neighborhood, the volumetry of the complex, with a patio open to the outside, responds to sanitation strategies that were used at the time due to intensive urban planning, which resulted in dark and poorly ventilated interior patios. As a consequence of this urban planning, the housing floors end up being long and with humid cores confined inside, always near the secondary entrance through which the service personnel accessed.
The new property requires a typological review that renews this century-old home. The desire for enjoyment above the symbolic function of the old home, together with the need to incorporate teleworking into the domestic space, will be the instructions for designing the proposal. To do this, we propose four scenarios separated by a kind of preludes or openings; small and brief spatial pieces that, independently and with their own narrative, introduce the main spaces: bedrooms, living room, kitchen and work area. Each of these pieces has its own shape that adapts to the circulation and program needs of the home: two doorways with flared geometry give way and frame the events in the living room and kitchen. A small ambulatory, which goes through existing gaps in the load-bearing wall, optimizes circulation to obtain two rooms of equal surface area and gain storage. And finally, a large table adapts its geometry to the existing space at the main entrance, transforming the hall into an office or studio.
To define the finishes, it is proposed to dismantle the previous state to recover the identity and quality of the old home, working with elements such as the plaster coffered ceiling or the tenon cutting on the floor, but altering and distorting its geometries and sizes. A series of operations with architectural elements close to cabinetmaking, build an imaginary of curves and outlines that give shape to the preludes that separate the different domestic scenes, both the productive ones and the more hedonistic ones.
