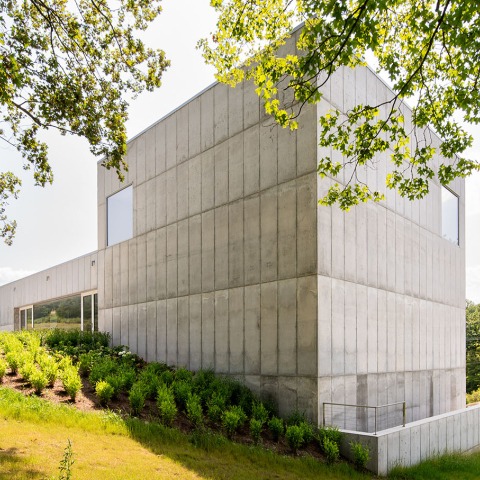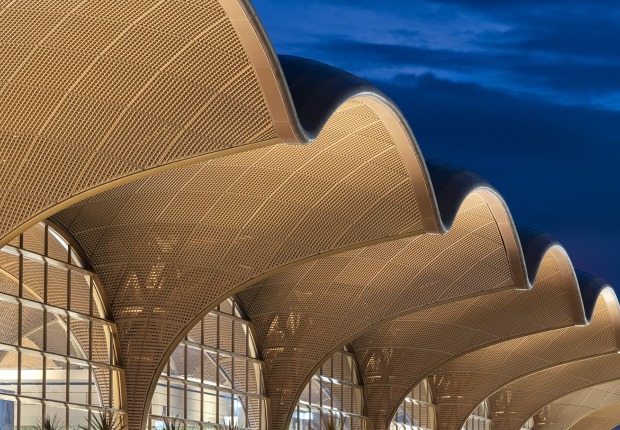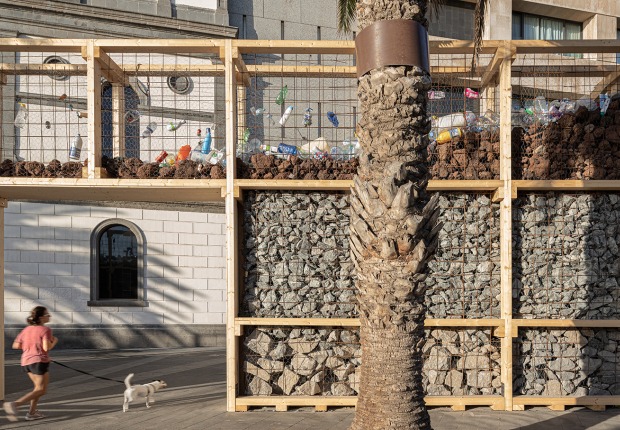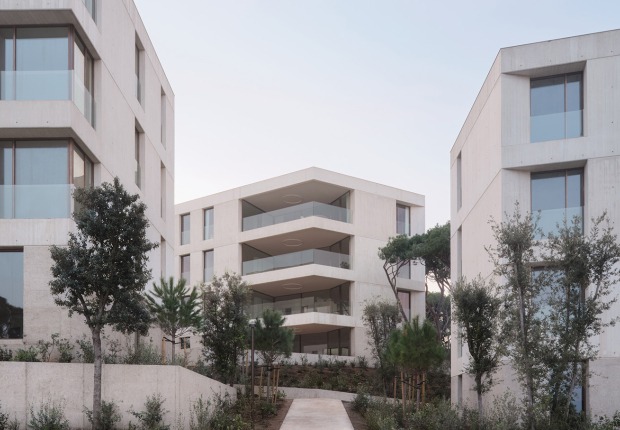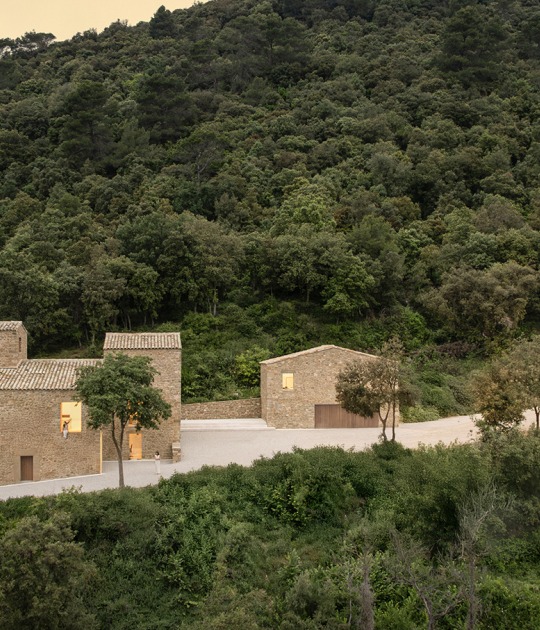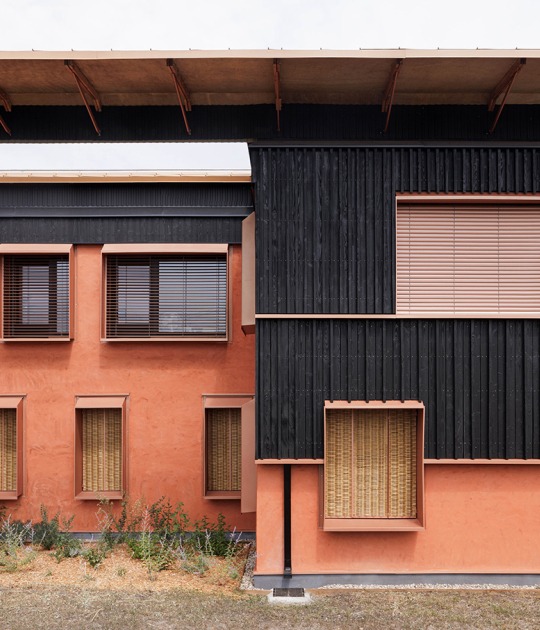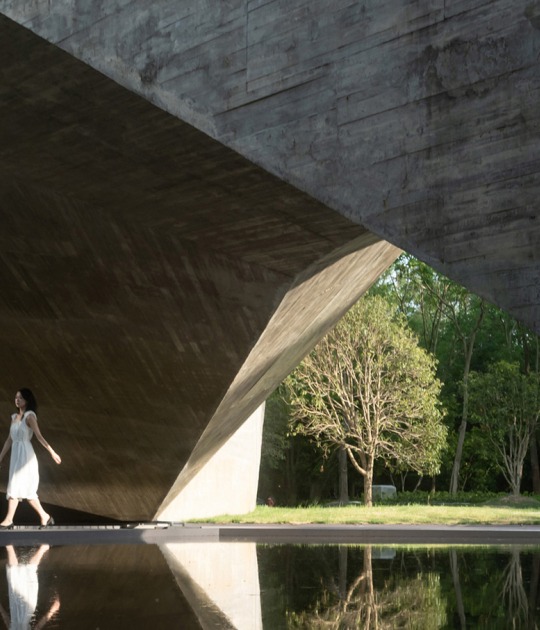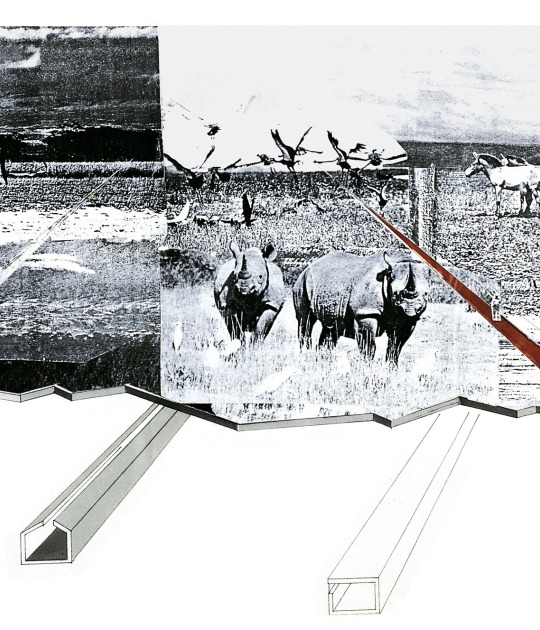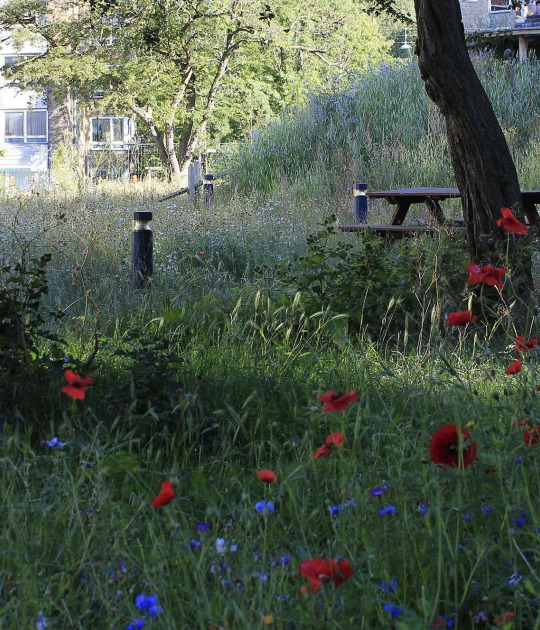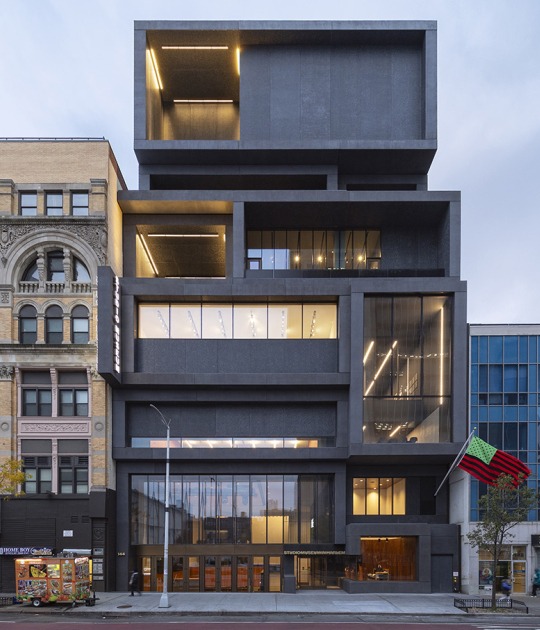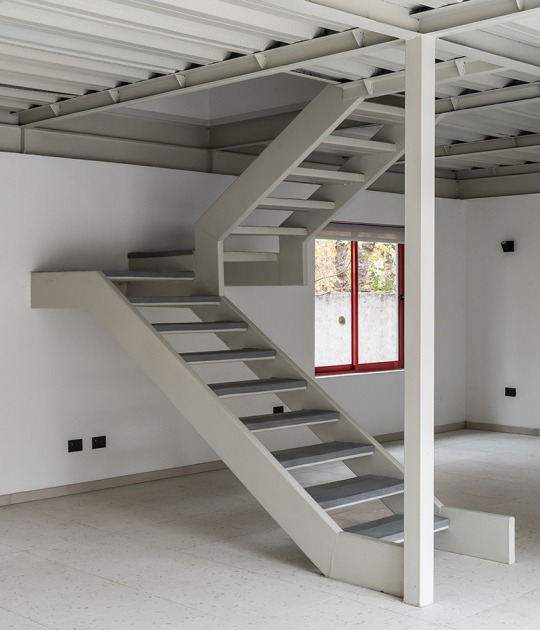Within the set of spaces, a unique exhibition space stands out, which will house temporary exhibitions and serve as the focal point of the museum, a white, cubic, and isotropic space, identical in all directions, measuring 10x10x10m, with an opening of 2.10x 2.10 x 2.10 x 2.10 in each corner so that light enters there at any time of the day.
The openings are 2.10 so that, when located on walls that are in contact with the ground, they have adequate dimensions to serve as a passage. In addition, a unique perforation of the same dimensions is created in the center of the wall, which allows a peek into this unique space.
Throughout the rest of the building and on the lower level is a flexible programming space overlooking a sunken, open-air courtyard that will allow the museum to host social programs. The gallery on the lower floor will be isotropic and the openings that have been incorporated have been carefully chosen.

Robert Olnick Pavilion by Campo Baeza and Miguel Quismondo. Photograph by Javier Callejas.
Description of project by Alberto Campo Baeza and Miguel Quismondo
We want to make a very simple and sober building and at the same time very beautiful, the most beautiful in the world.
We understand that this new building must complete and complement the main MagaZZino building. To do this, it is arranged in a bar perpendicular to the first, creating a unitary enclosure between them. The new extension is removed from the main complex at the appropriate distance to resolve functional issues.
The bay will be 11 m, similar to that of the existing buildings. And the same goes for its cornice height. The agreement of layouts, measurements, and cornice lines guarantees a good relationship between the buildings.
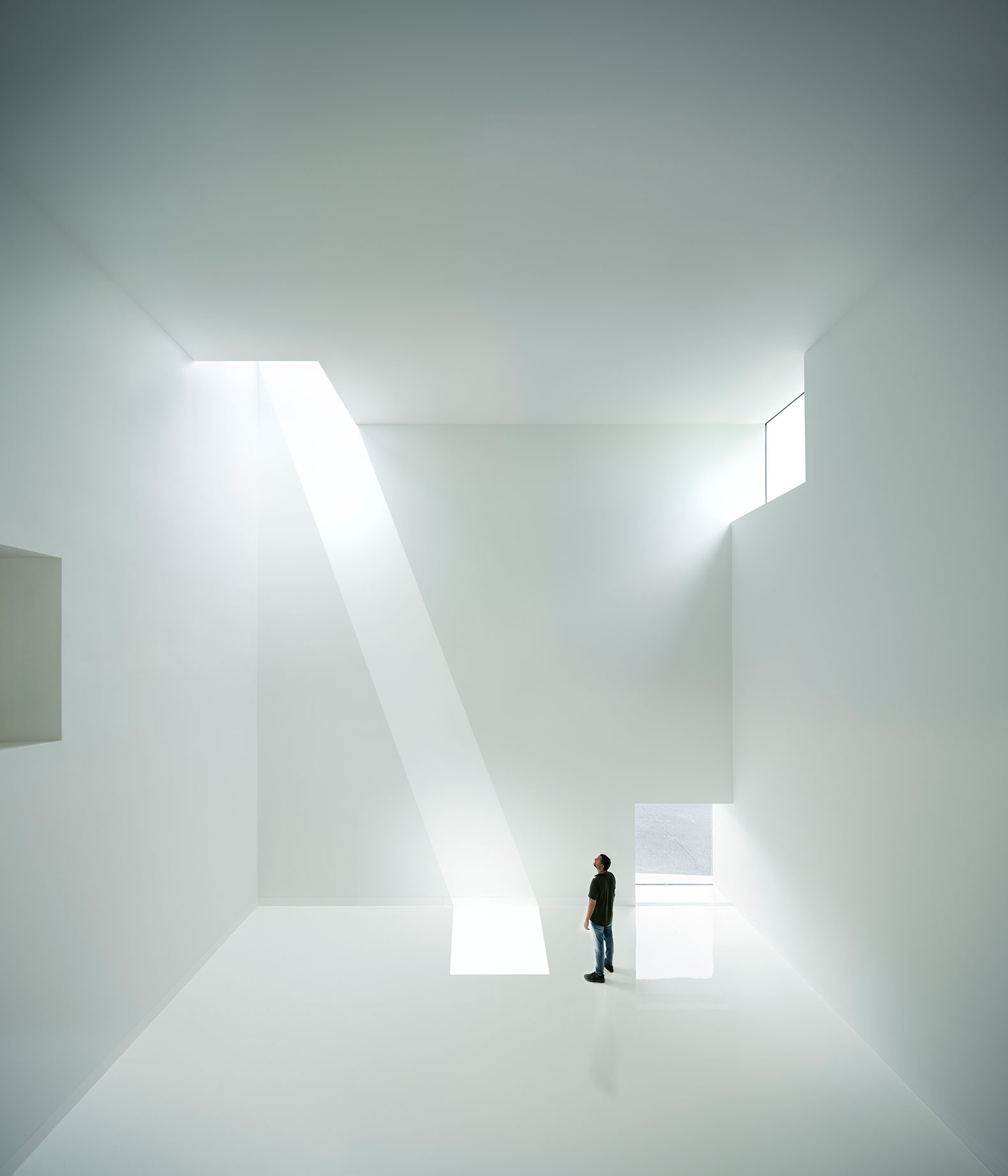
Robert Olnick Pavilion by Campo Baeza and Miguel Quismondo. Photograph by Javier Callejas.
We understand that a central, important theme is the union between the current building and the new one, resolved with an avenue planned as a common access plane that, when crossing the new building, allows transparency on the ground floor as a perspective background that works very well spatially. This transparent space will be the lobby of the new building, which will also house the Bar functions.
To the left of the entrance would be the room for the Murano glass, at double height, with one or two translucent walls and the selection of glass pieces floating in the air and clearly showing their transparency. Vignelli's display cases may be on the walls of that room. It will be a very interesting space. On the upper floor of the lobby bar, you can find the Ceramics.
To the right of the lobby, the Temporary Exhibition Hall. As it is very spacious, we believe that it could be used when there are conferences as an auditorium with nice, stackable chairs.
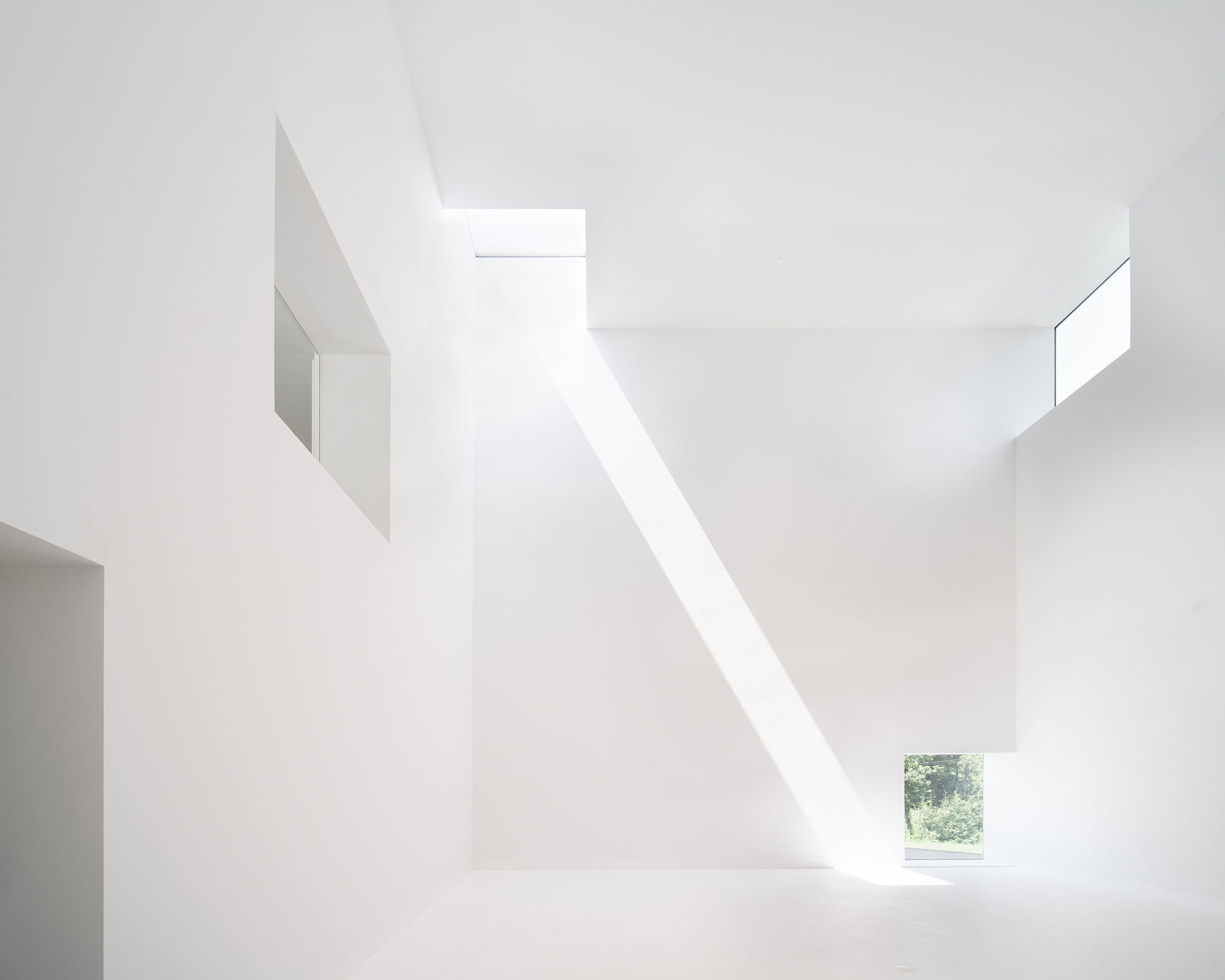
Robert Olnick Pavilion by Campo Baeza and Miguel Quismondo. Photograph by William Mulvihill.
The building can end there with a suitable final patio. Or, if we see it convenient, anticipating future uses, the walls can be continued by embedding themselves in the ground and generating basements that can be colonized later.
The toilets, generous, where the stairs, as if they were kidneys of the building.
And outside, between the Museum and the new building, the Olnick Spanu Pavillion, small, 6x6x6 m or 9x9x9 m, connected through the main avenue. It will serve as a special space to receive each new work from MagaZZino, before joining it.
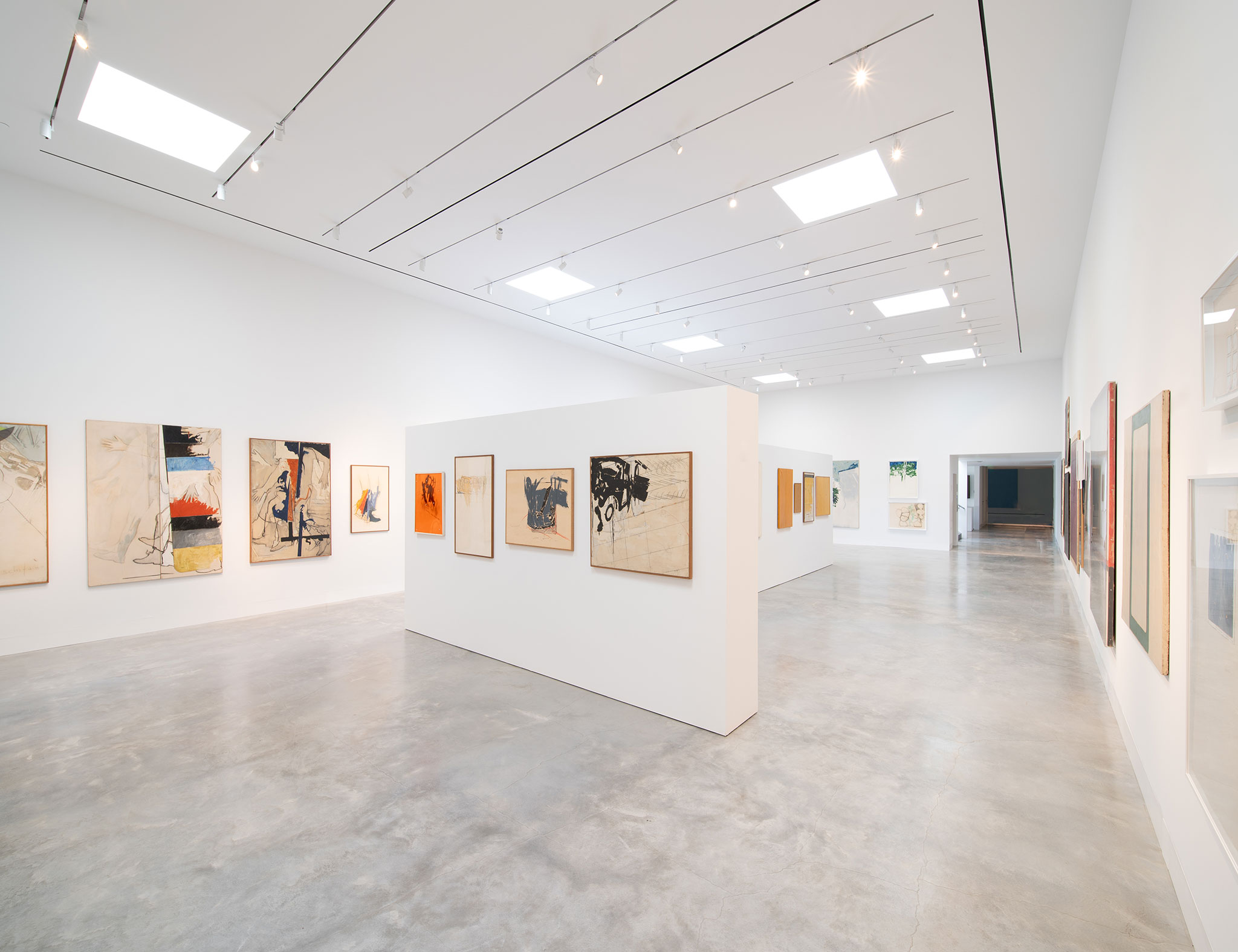
Robert Olnick Pavilion by Campo Baeza and Miguel Quismondo. Photograph by William Mulvihill.
Under the Murano area, a semi-basement is created for possible classrooms, well-lit through a simple English patio.
We believe that the solution is topographically appropriate, and we understand that the influence of the existing wetland area can be displaced with simple geotechnical means.
