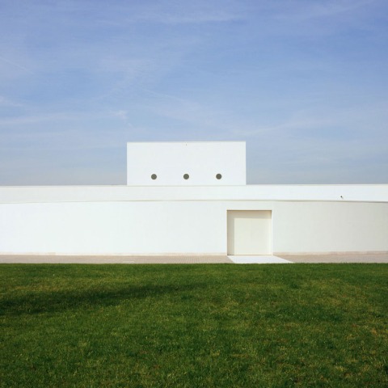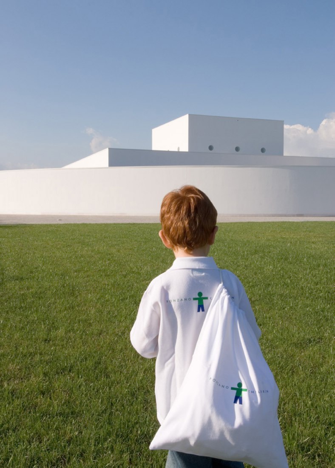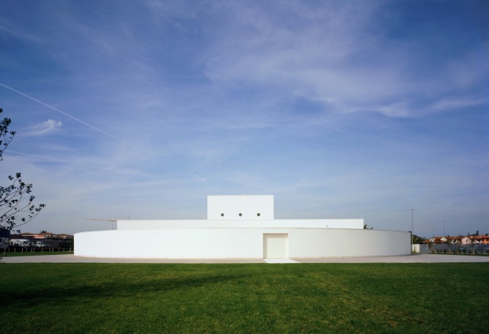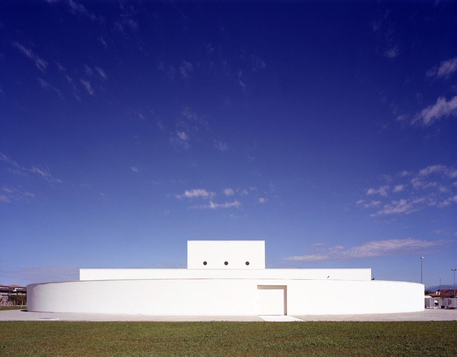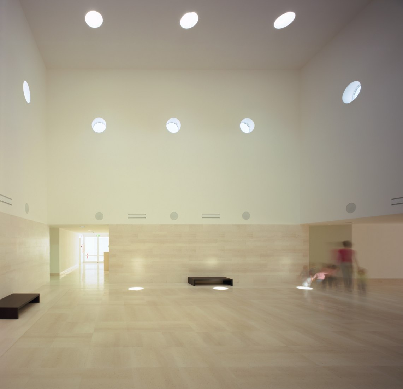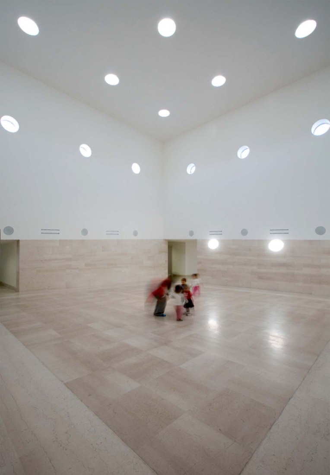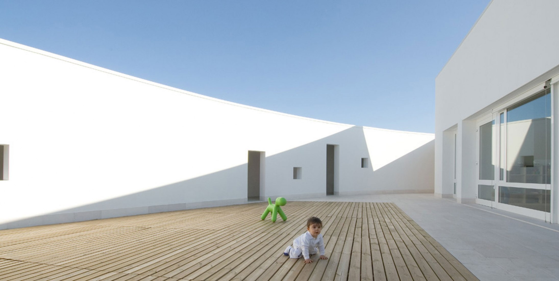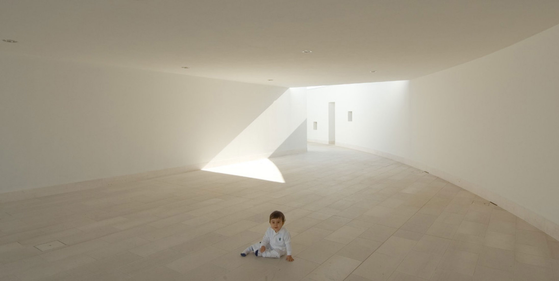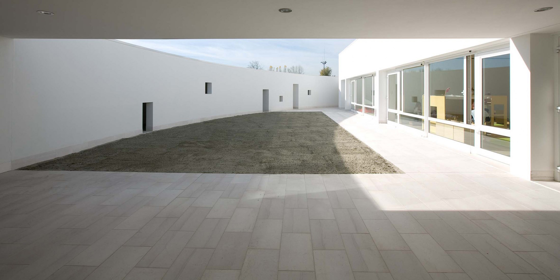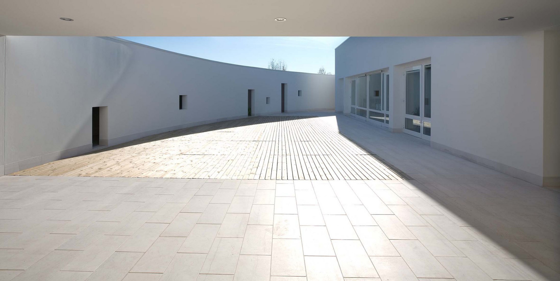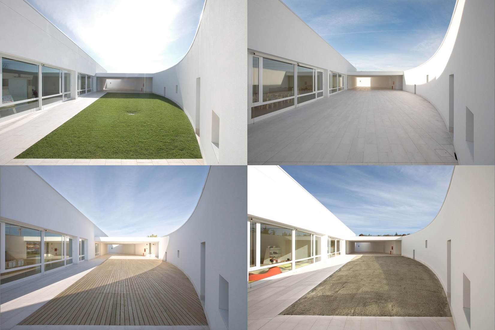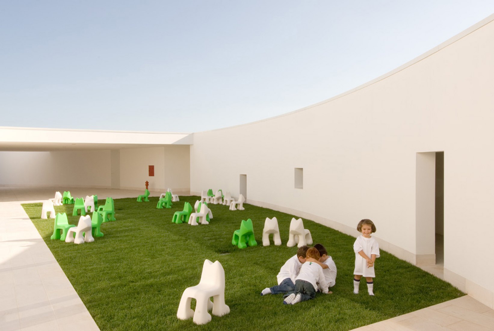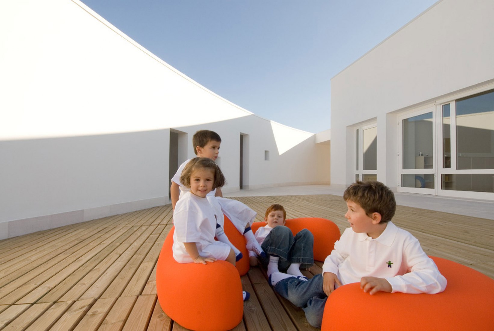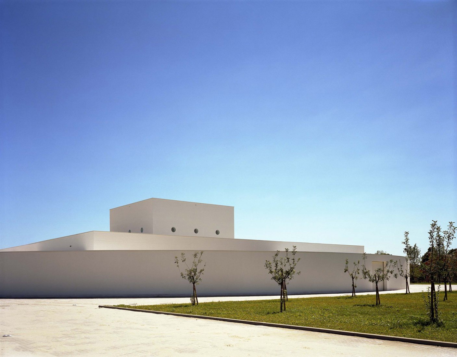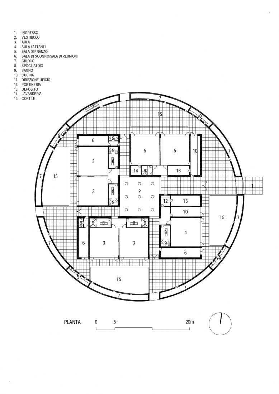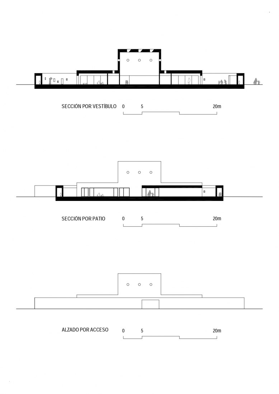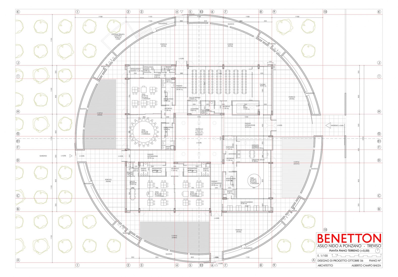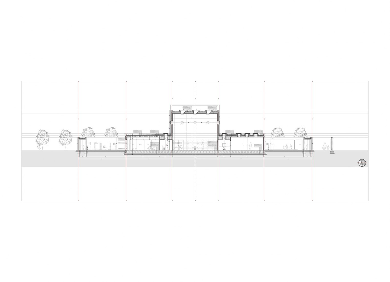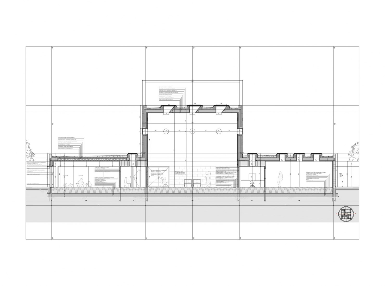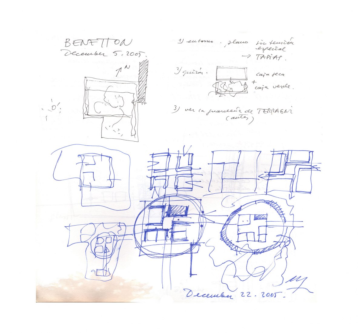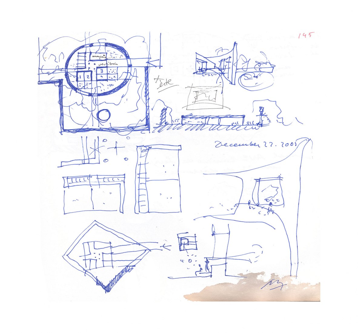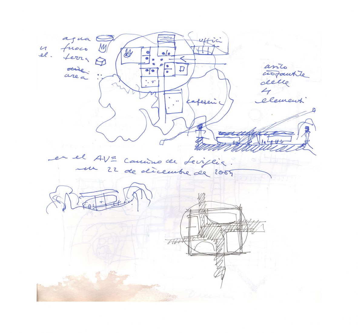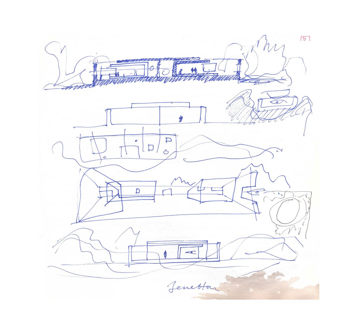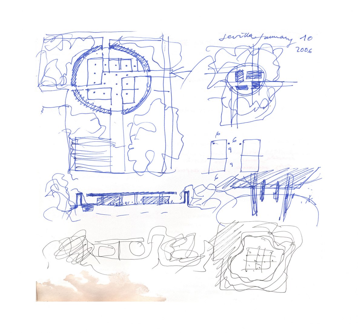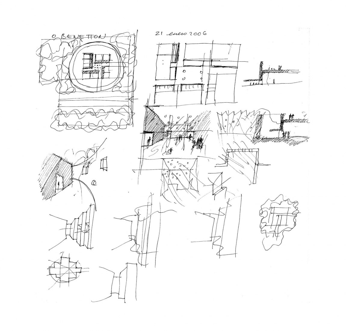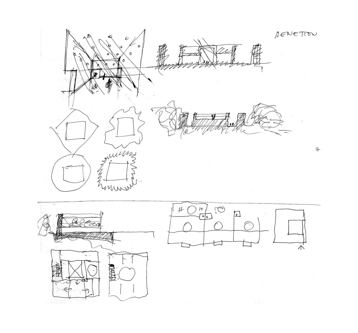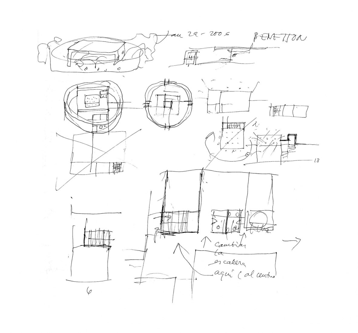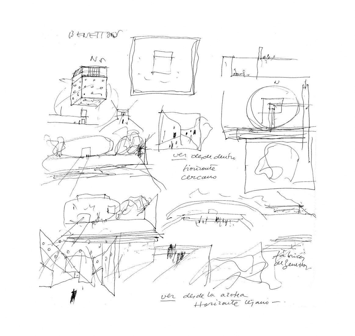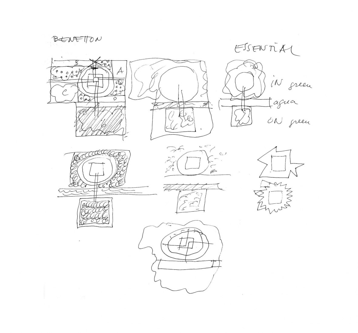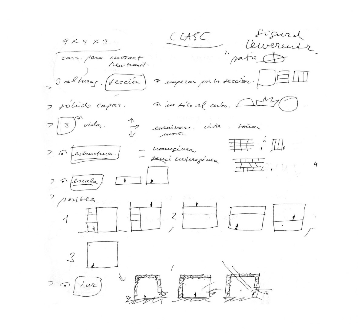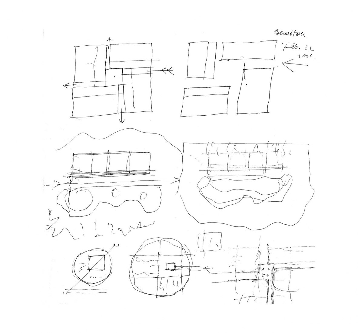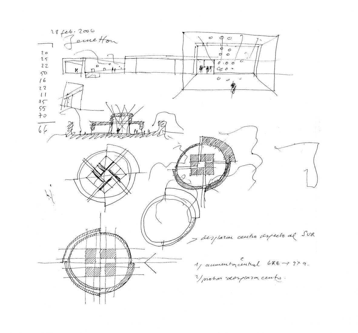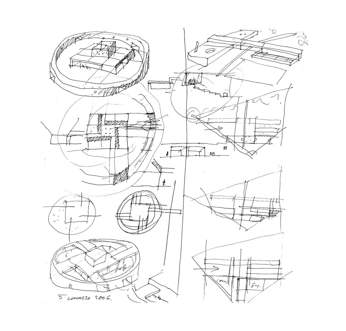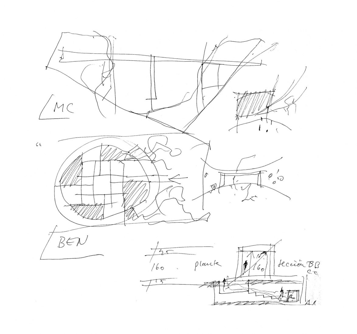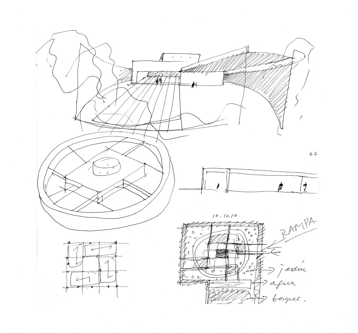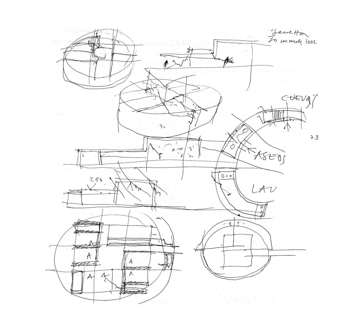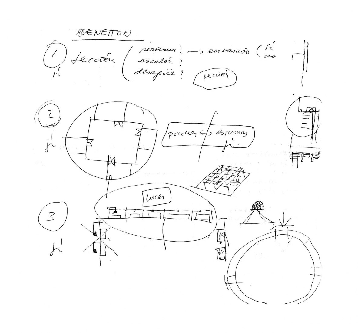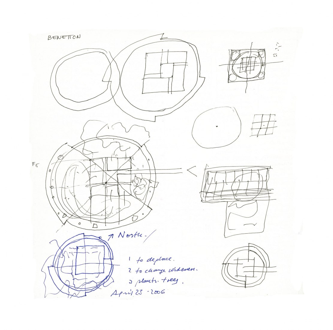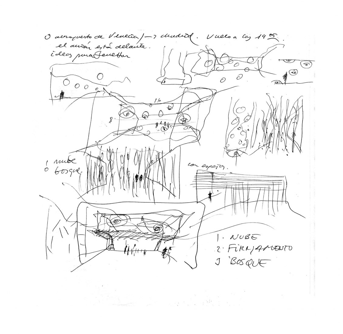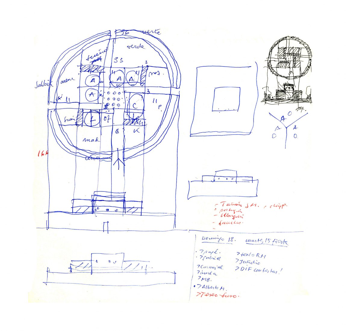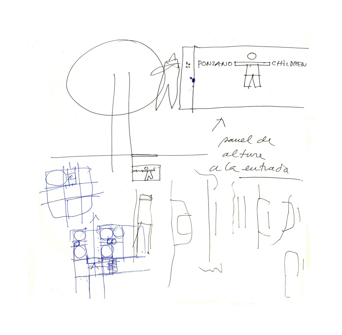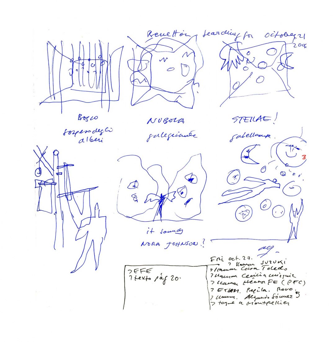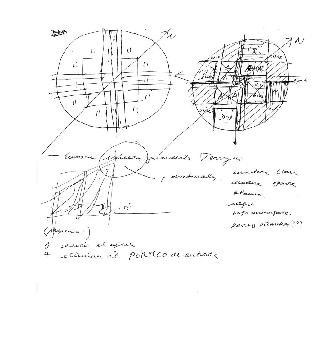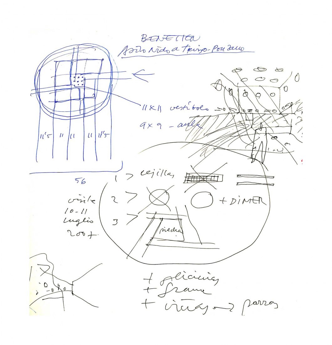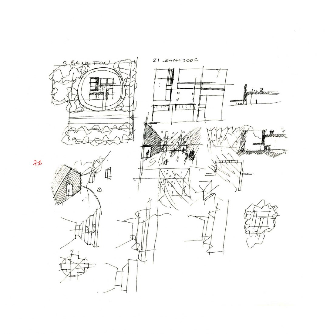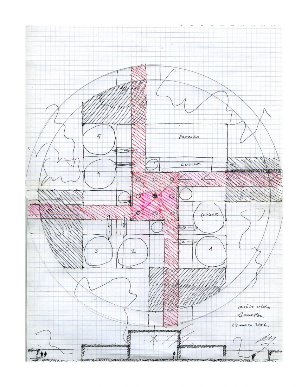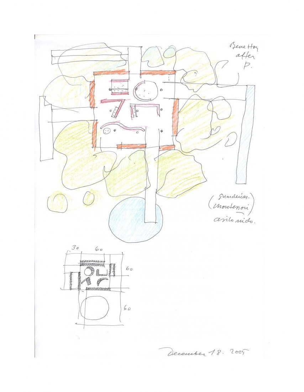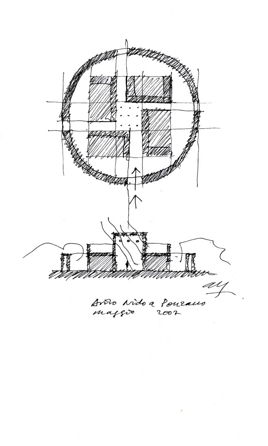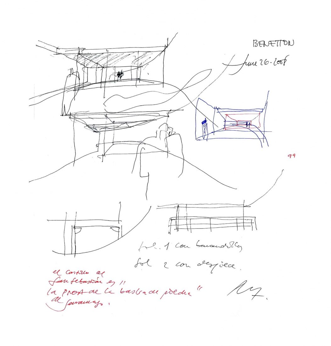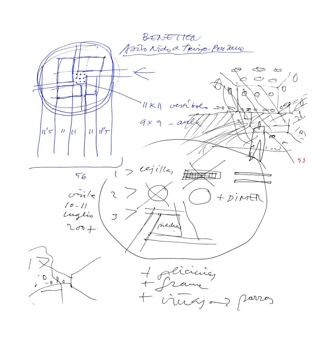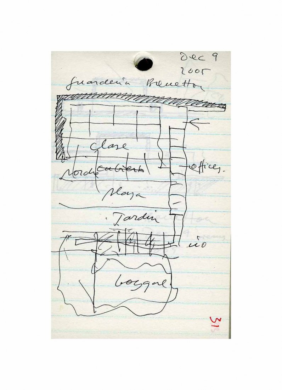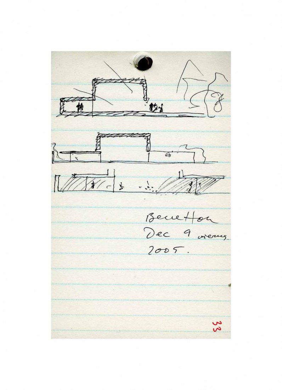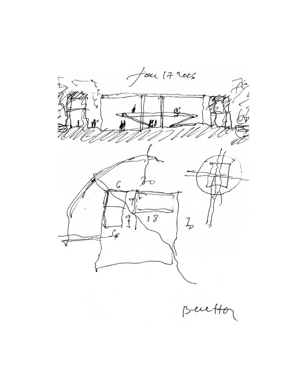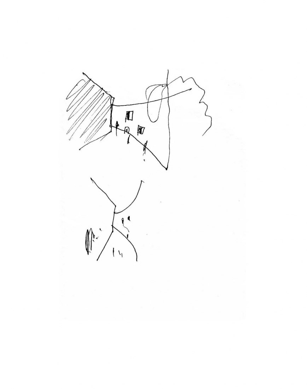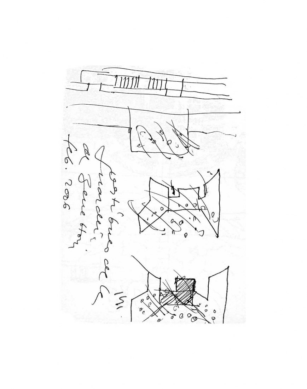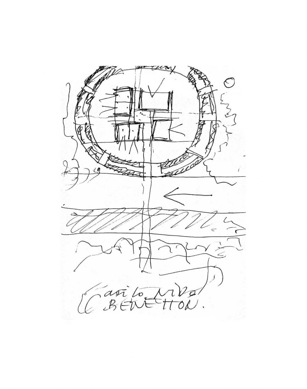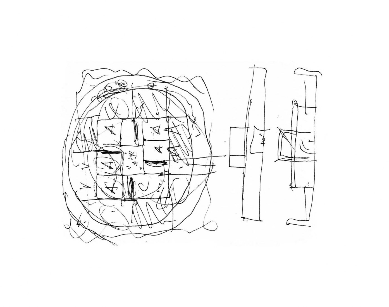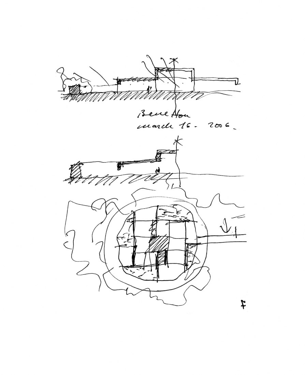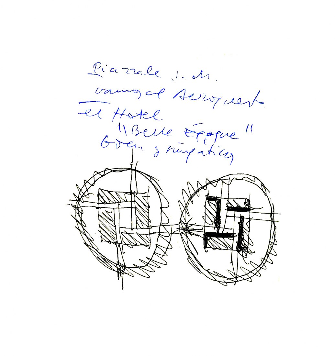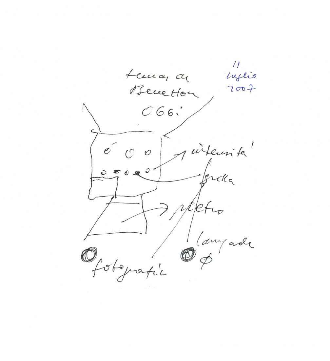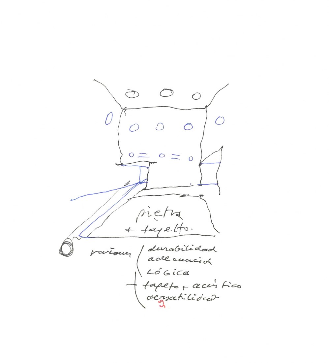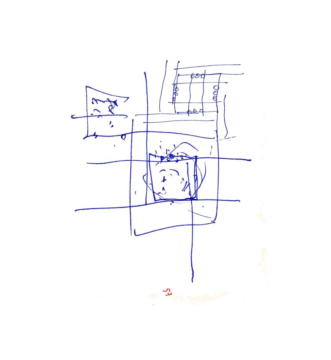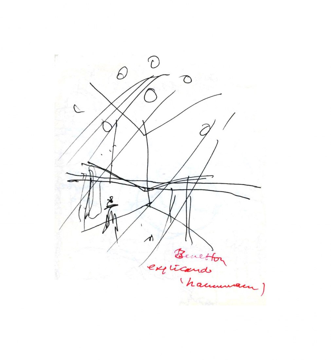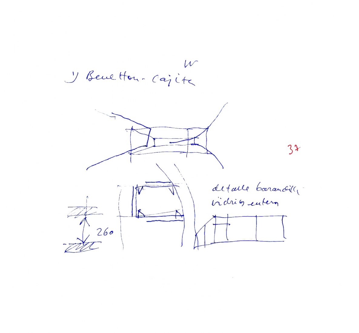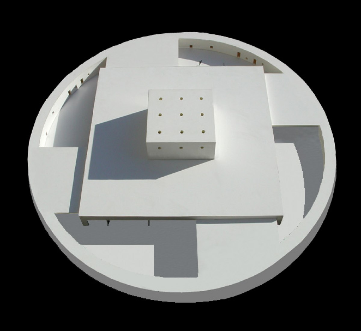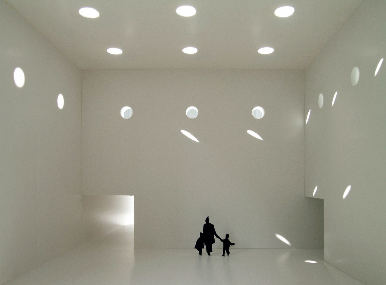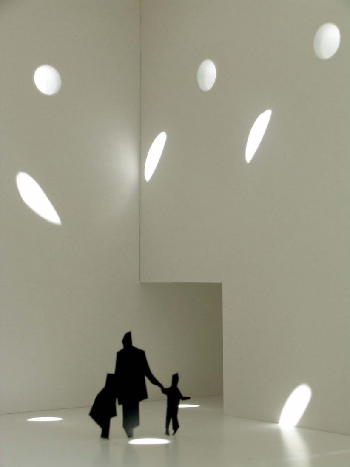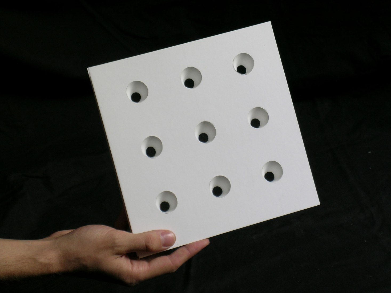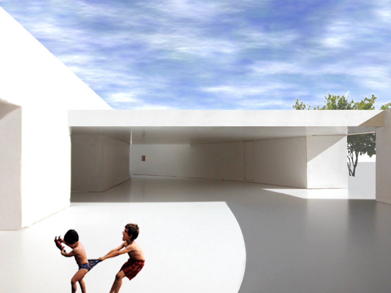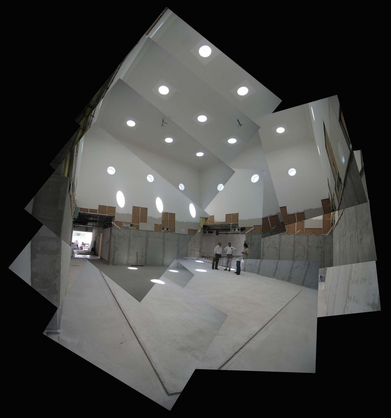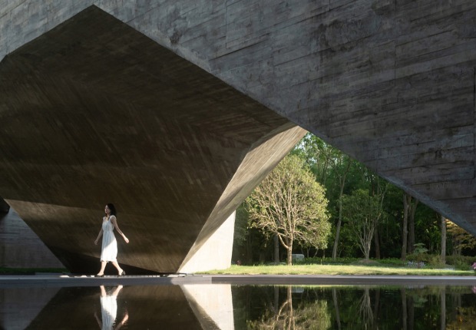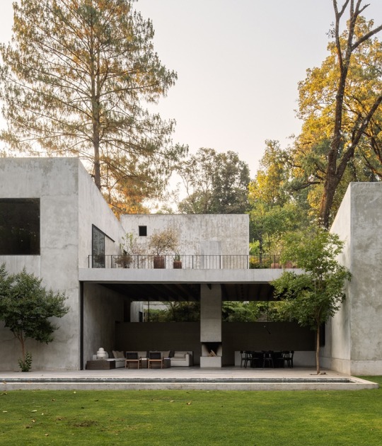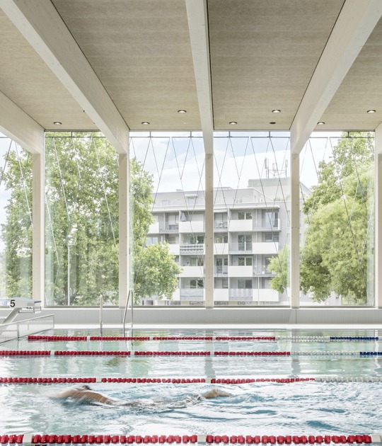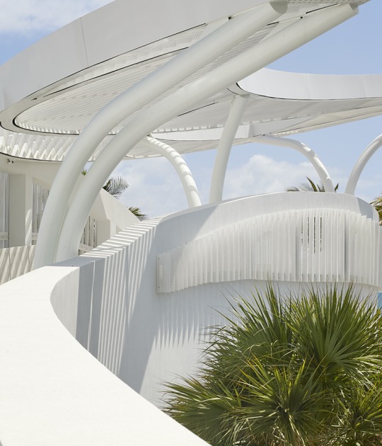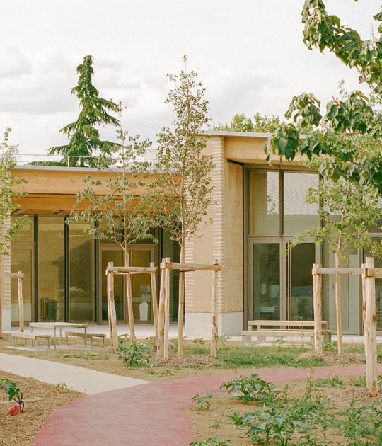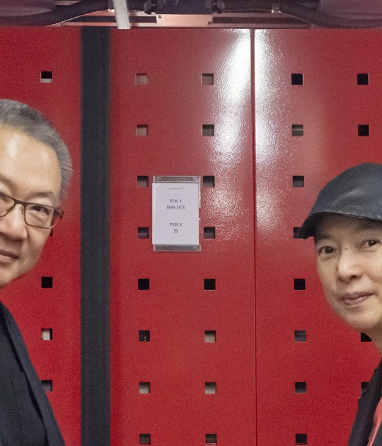Alberto Campo Baeza. Born in Valladolid (1946), where his grandfather was an architect, from the age of two he lived in CADIZ where he saw the LIGHT. From his father he inherited a spirit of ANALYSIS and from his mother the determination to be an ARCHITECT.
He lives in Madrid, where he moved to study Architecture. His first professor was Alejandro de la Sota, who instilled in him the ESSENTIAL architecture that he is still trying to erect. He is a PROFESSOR at the Madrid School of Architecture, ETSAM, where he has been a tenured professor for more than 25 years.
He has taught at the ETH in Zurich and the EPFL in Lausanne as well as the University of Pennsylvania in Philadelphia. And in Dublin and Naples, Virginia and Copenhagen. And at the BAUHAUS in Weimar and at Kansas State University. He spent a year as a research fellow at COLUMBIA University in New York in 2001 and again in 2011. He has given many lectures and has received many awards like the TORROJA for his Caja Granada building. And he was awarded the Buenos Aires Biennial 2009 for his Nursery for Benetton in Venice and his MA Museum in Granada. He has recently been nominated by the American Academy of Arts and Letters for the prestigious Arnold W. Brunner Memorial Prize of 2010.
His works have been widely recognized. From the single family houses Casa Turégano and Casa de Blas, both in Madrid, to Casa Gaspar, Casa Asencio and Casa Guerrero in Cádiz. And the Olnick Spanu House in Garrison, New York, the Centro BIT in Inca-Mallorca, the Caja de Granada Savings Bank and the MA, the Museum of Andalusian Memory, both in Granada, and a nursery for Benetton in Venice. And Between Cathedrals in Cádiz, and just recently a building for Offices in Zamora (2012). And the construction of the new Offices for Benetton in Samara, Russia, which is about to begin.
And more than 20 editions of a BOOK with his texts “LA IDEA CONSTRUÍDA” [THE BUILT IDEA] have been published in several languages. A fourth edition of “PENSAR CON LAS MANOS”, a second compilation of his writings, has just been published. And just now “PRINCIPIA ARCHITECTONICA”, a collection of his texts written during his sabbatical year at Columbia University in New York in 2011.
He believes in Architecture as a BUILT IDEA. And he believes that the principle components of Architecture are GRAVITY that constructs SPACE and LIGHT that constructs TIME.
He has exhibited his work in the CROWN HALL by Mies at Chicago’s IIT and at the PALLADIO Basilica in Vicenza. And in the Urban Center in New York. And at the Saint Irene Church in Istanbul. In 2009 the prestigious MA Gallery of Toto in Tokyo made an anthological exhibition of his work that in 2011 was in the MAXXI in Rome.
Act.>. 04-2012
