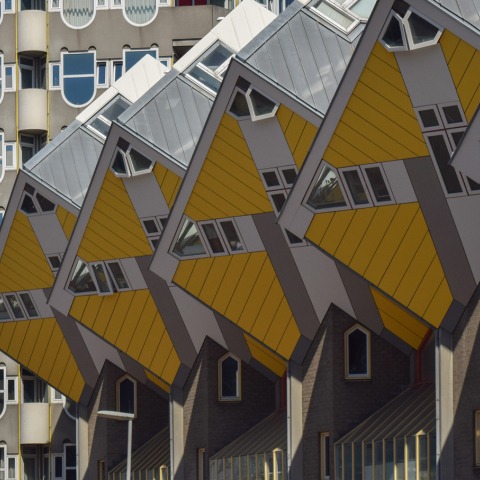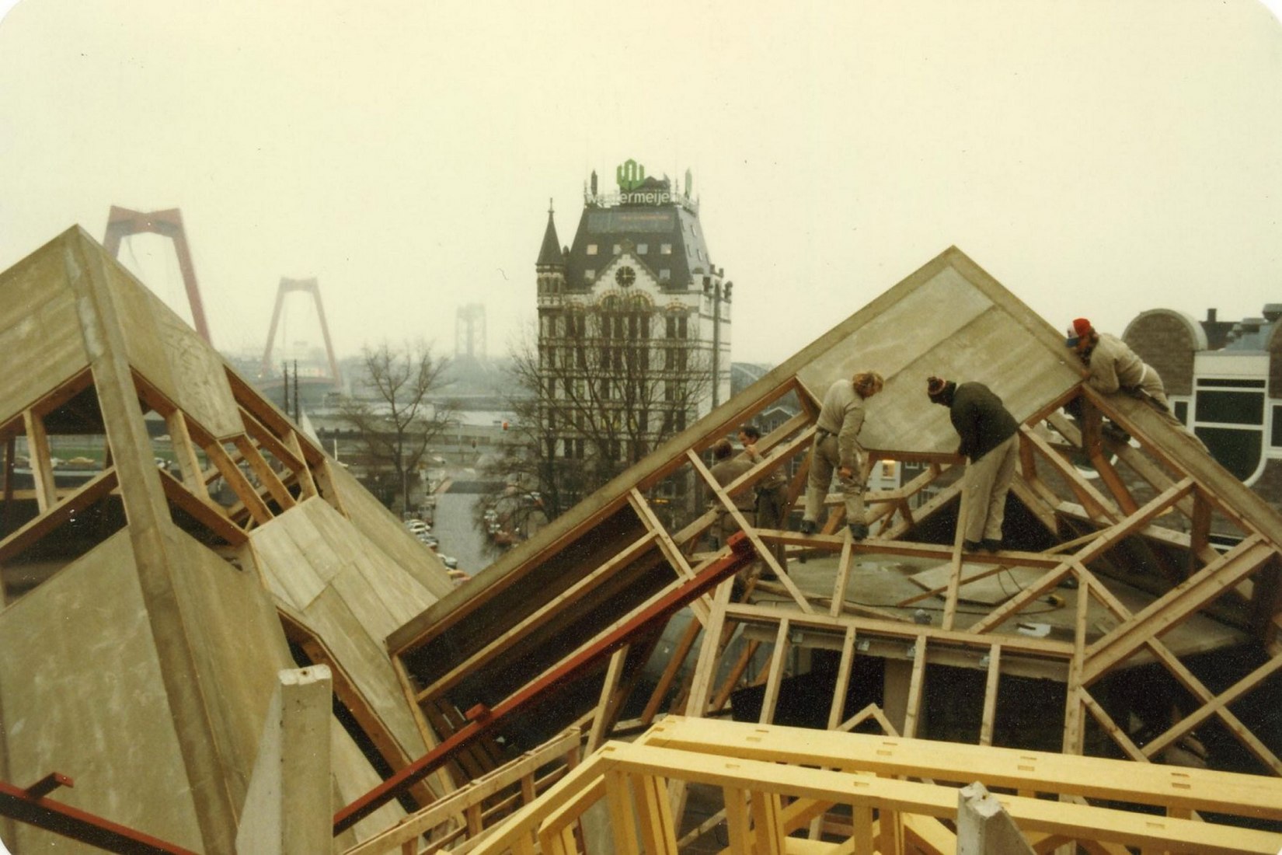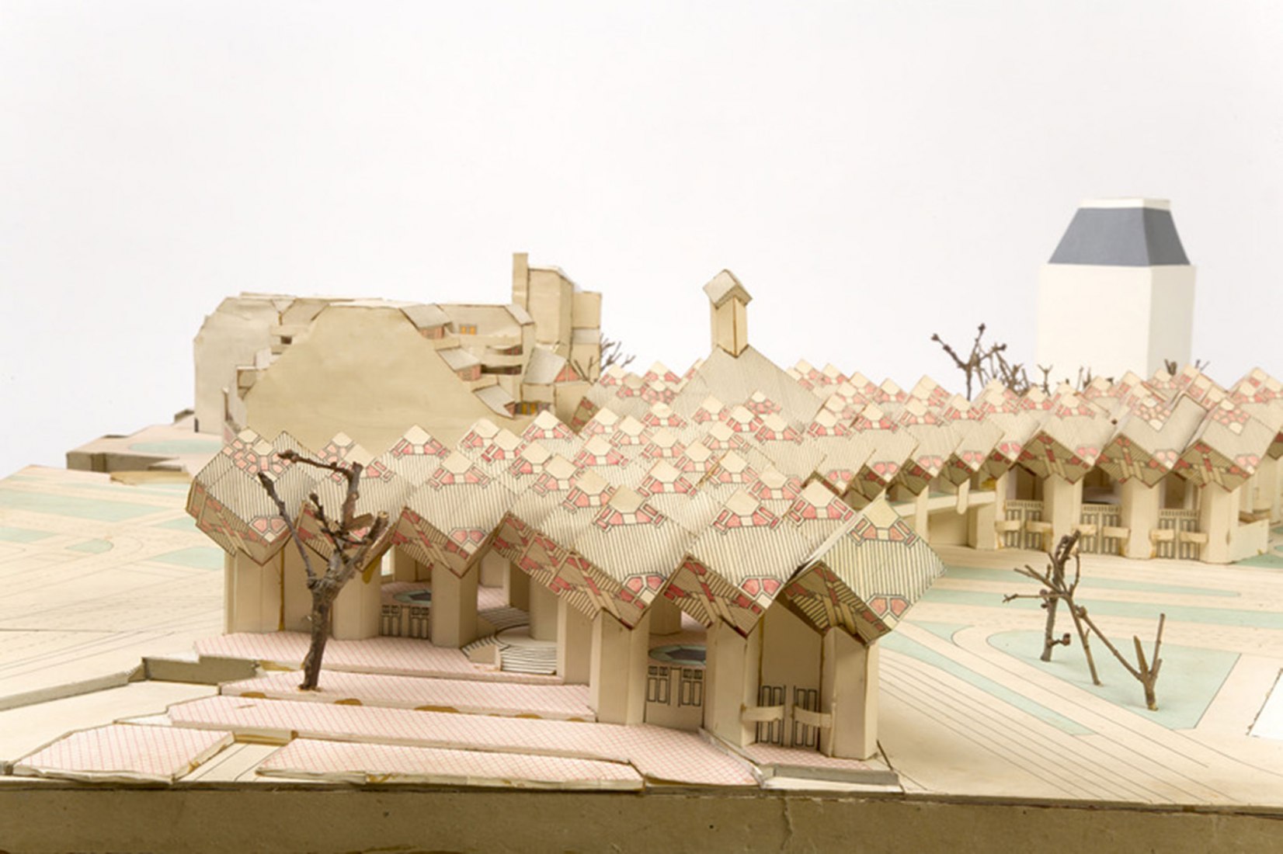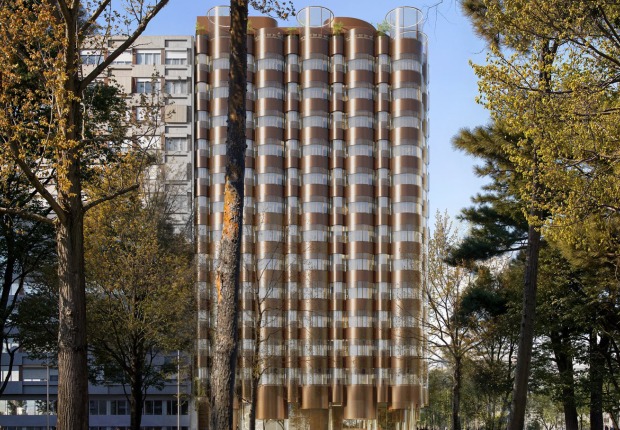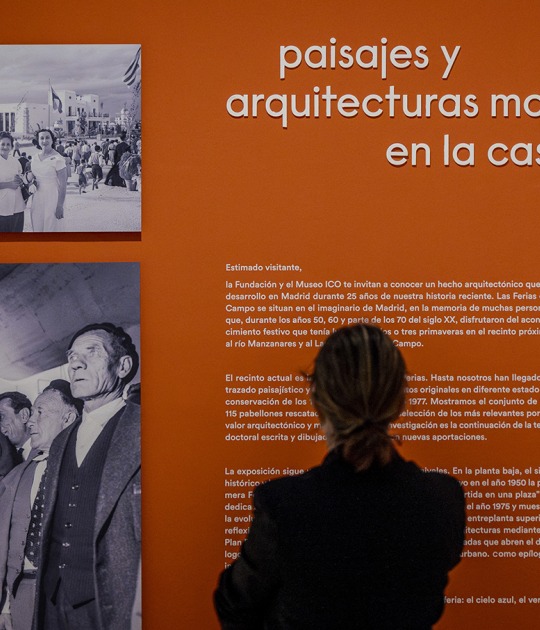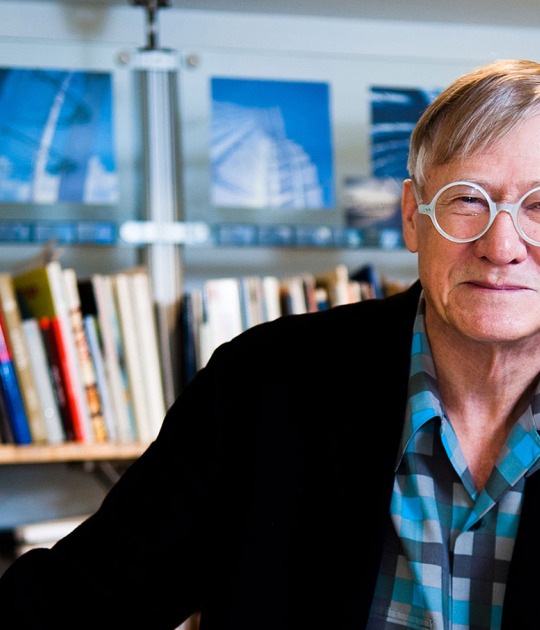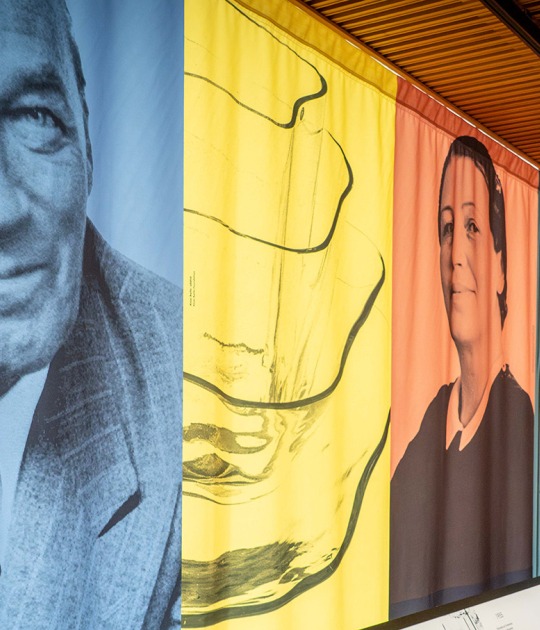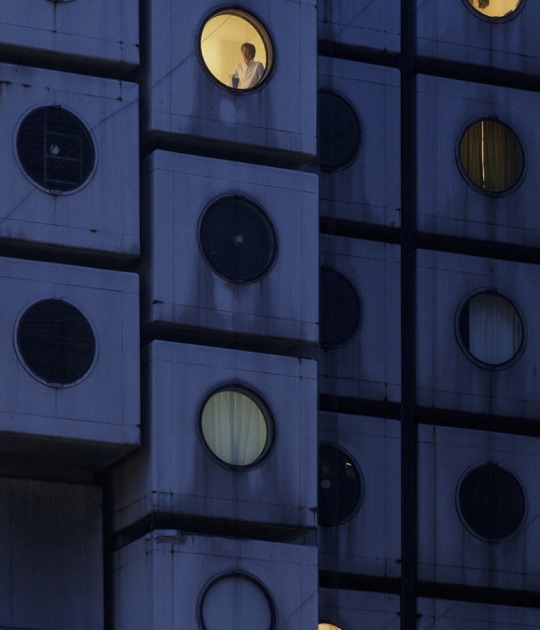Hey, what is this? is this a palace or is this a fair?
Piet Blom1
The Cube Houses (kubuswoningen) designed by the Amsterdam architect Piet Blom, are to this day one of the most visited spots in the Dutch city and one of its most recognized examples of Dutch structuralism.
In principle, the proposal arose from an initiative of the municipality that tried to revitalize an area that remained empty since World War II, and that the citizens of Rotterdam identified as unsocial and too "planned", functional and boring. For this reason, the commission asked the architect to give the sector a facelift with several small-scale interventions with playful and recreational spaces that invite the community to interact with them.
With these premises in hand, Blom opted to recover a prototype with which he had experimented in Helmond, just a year earlier. A housing module of cubic morphology, rotated on its central axis 54.7 degrees, perched on hexagonal reinforced concrete pillars.
The initial plan consisted of 74 homes that, with the withdrawal of one of the clients just three days before starting the work, was reduced to only 38 modules. As a way to compensate for this loss, Blom incorporated the Blaaktoren (today identified as The Pencil) into his project. A pentagonal tower located right between the cube houses and the central library.
In addition to this, in parallel, the architect was carrying out another project, part of the same undertaking, for the Spaanskade neighbourhood located right next to the kubuswoningen, consisting of 250 homes with cafes, restaurants and large public spaces, distributed on both sides of the Maas river, with a design not so in line with the rest of the project and crossed by concrete and brick walkways, which would eventually end up forming a kind of great urban renewal masterplan for the Oude Haven area.
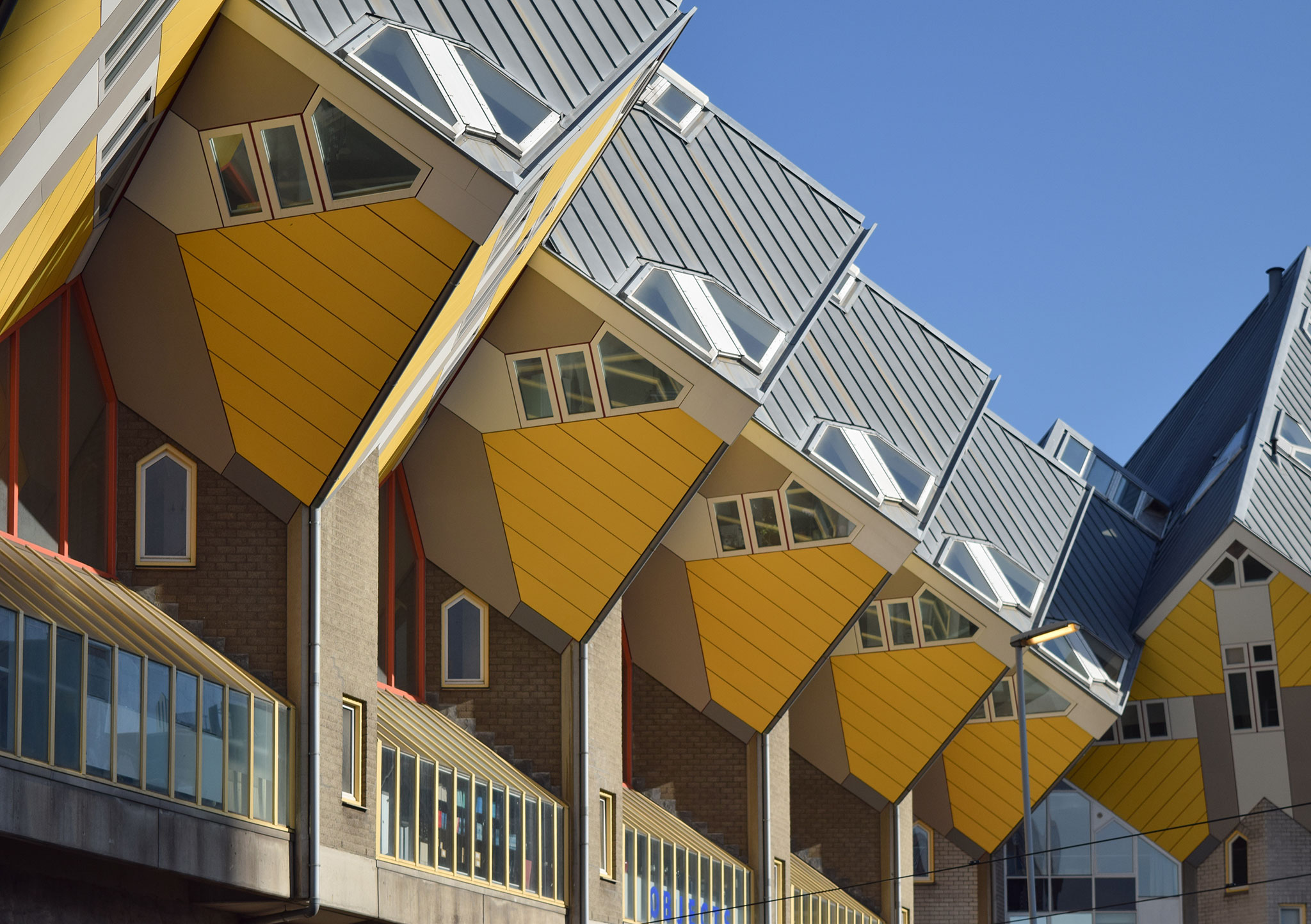
Kubuswoningen by Piet Blom. Photograph by Ramiro Isaurralde.
Concerning this change in the author's styles between the different parts of the project, it is precisely Blom who proposed, in an attitude perhaps too own of his time, that he should project the three programs so that it would appear that they had been designed by three different architects.
The cube house project is the one that, finally, gained more prominence in the urban scene of the city and for many years its piano nobile was used as the venue for important political and cultural events.
“Perhaps Piet Blom's work embodies such ambiguity between consensus and challenge more radically, especially in his studies for an urban roof and the various Kasbah projects of the late 1960s and early 1970s. houses are built to "liberate" the urban space and maximize the space for meeting and exchange. The resulting subsoil was conceived as a vague situationist terrain, an open landscape ... "
Dirk van den Heuvel on the work of Piet Blom, 20132
Each of the houses in the complex is developed on three levels that make up a total of 100 m2 and are distributed on the first level with the kitchen and the living room, the second with two bedrooms and the bathroom, and the last level of character. rather flexible, used in most cases as a small garden terrace.
The ground floor of the building is completely free, only occupied by the supports of the houses (and currently some commercial uses), designed in this way with the intention of creating a pedestrian bridge between the Blaak Square and Oude Haven, due to the particular implantation of the work, which is located elevated on one of the busiest avenues in the city centre.

Kubuswoningen by Piet Blom. Photograph by Ramiro Isaurralde.
Although we could easily imagine the complexity of living in a house of these characteristics, either due to the difficulty of incorporating furniture into these spaces, or even the uncertainty that living in a space with walls that are closing towards the height of our heads, the truth is that even today the houses are occupied by private tenants who deal with the thousands of tourists who pass daily to take pictures with their domestic spaces. That said, we also believe it is important to recognize that, beyond the innovation or degree of creativity of the proposal, of the 100 m2 of each home, there are approximately a quarter of them that are lost in unusable angular spaces.
This City within the city or Blaak Forest, as it is often defined by those who live in the city, not only condenses the uses of 38 homes, but also commercial uses, a museum and a hostel. The latter located in the two super-cubes located to the southeast of the plant, both larger than the others and refunctionalized by Kees van Lamoen and Personal Architecture in 2009.
The complex was also subjected to various other restoration processes over the years, of which the 1997-98 and 2000-01 ones stand out, in which the wooden frameworks of its structure were renewed, refurbished the enclosures and roofs, and more visibly, the exteriors that previously alternated between purple and yellow were repainted, to give a new appearance to one of the most recognized urban promenades in the Netherlands.
NOTES.-
1.- Piet Blom. Commemorative plaque located at the access to the cube houses with a phrase from the architect.
2.- HEUVEL, D. van den (ed.) And FRAUSTO, S. (ed.) (2013). "Open Structures: an Introductory Dossier on Dutch Structuralism." Amsterdam: Het Nieuwe Instituut. Volume. 35, No. 1, p. 95.
2.- HEUVEL, D. van den (ed.) And FRAUSTO, S. (ed.) (2013). "Open Structures: an Introductory Dossier on Dutch Structuralism." Amsterdam: Het Nieuwe Instituut. Volume. 35, No. 1, p. 95.
BIBLIOGRAPHY.-
- DOUTHAT, Maira Lucía et al. (2019). "El “policubo” como herramienta didáctica para favorecer el proceso de enseñanza-aprendizaje de la construcción industrializada." Corrientes: Arquitecno. N ° 14, pp. 42-50.
- HEUVEL, D. van den (ed.) And FRAUSTO, S. (ed.) (2013). "Open Structures: an Introductory Dossier on Dutch Structuralism." Amsterdam: Het Nieuwe Instituut. Volume. 35, No. 1, pp. 65-96.
- METZ, Tracy (2014). "Reinventing the cube." New York: Architectural Record: Renovation, Adaptation, Addition. N ° 02, pp. 84-89.
- MERINO DEL RÍO, Rebeca and GRIJALBA BENGOETXEA, July (2018). "Sobre la contribución de Herman Hertzberger a la corriente del Estructuralismo Holandés." Madrid: CEU San Pablo University. Constelaciones. N ° 6, pp. 32-48.
- HEUVEL, D. van den (ed.) And FRAUSTO, S. (ed.) (2013). "Open Structures: an Introductory Dossier on Dutch Structuralism." Amsterdam: Het Nieuwe Instituut. Volume. 35, No. 1, pp. 65-96.
- METZ, Tracy (2014). "Reinventing the cube." New York: Architectural Record: Renovation, Adaptation, Addition. N ° 02, pp. 84-89.
- MERINO DEL RÍO, Rebeca and GRIJALBA BENGOETXEA, July (2018). "Sobre la contribución de Herman Hertzberger a la corriente del Estructuralismo Holandés." Madrid: CEU San Pablo University. Constelaciones. N ° 6, pp. 32-48.
