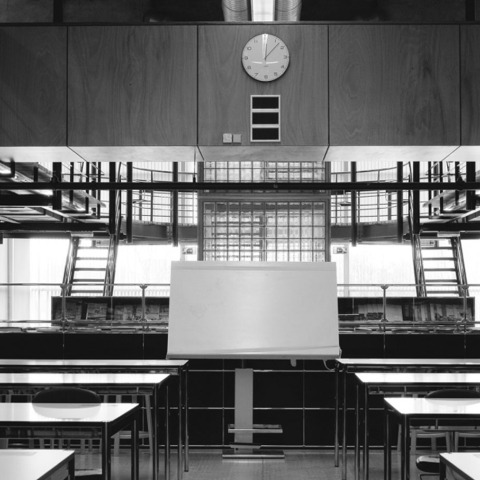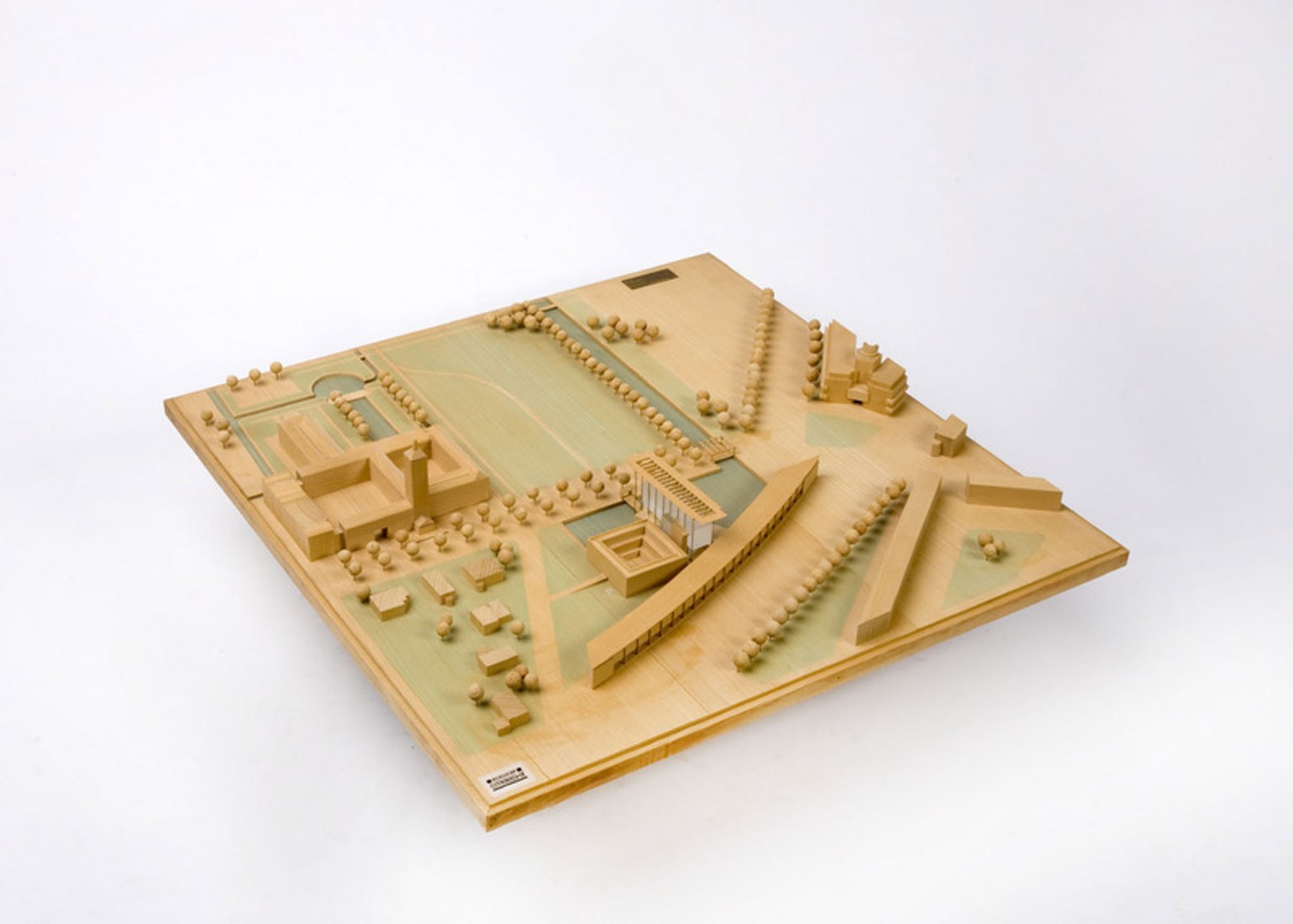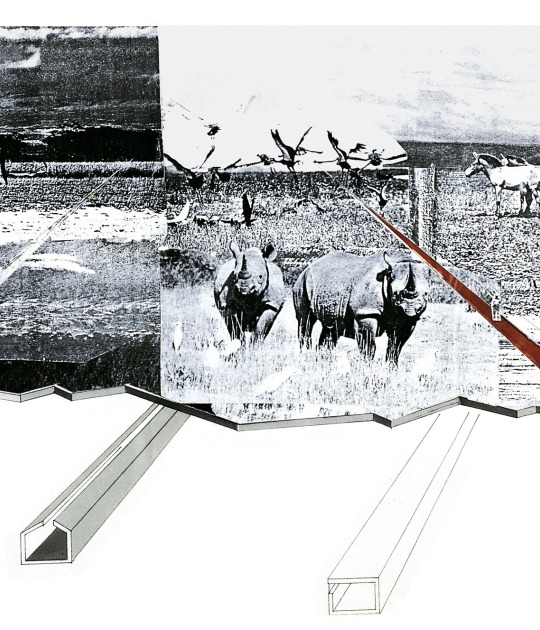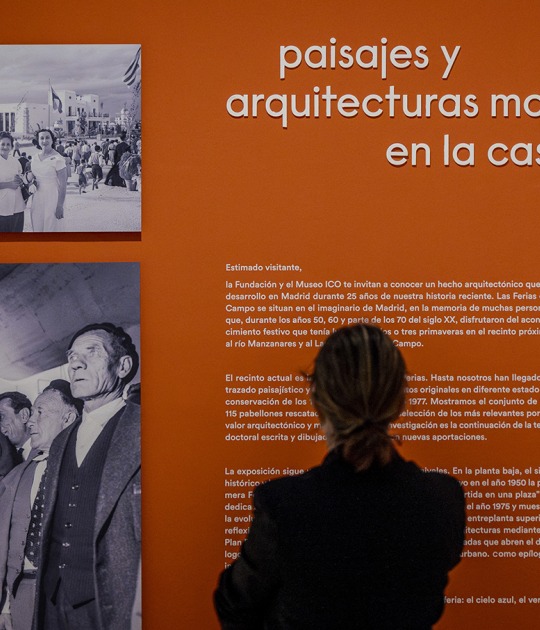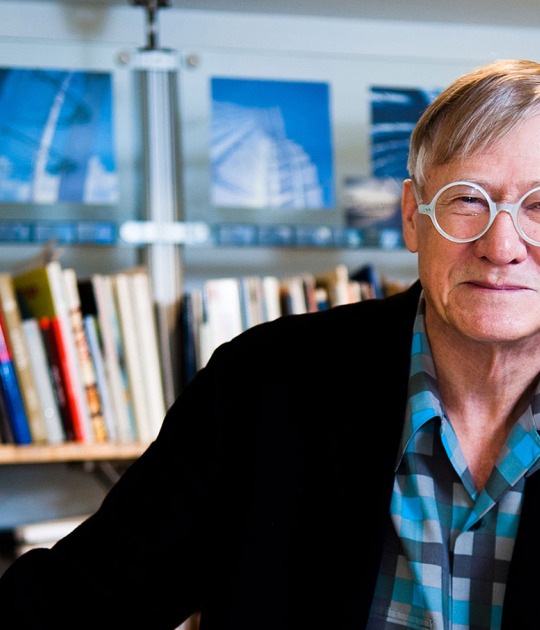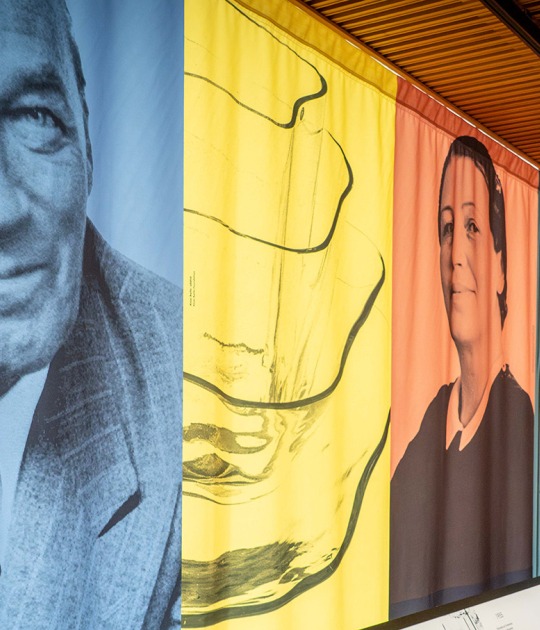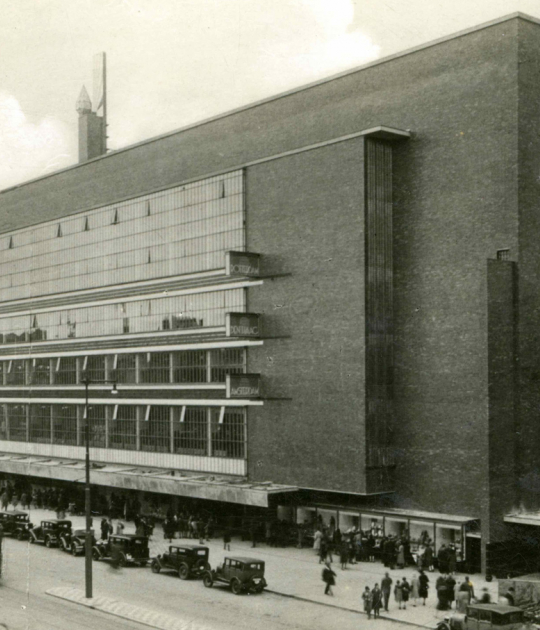“Less cool. Less organized. Exciting"
NAi Visitor, 1988.1
With the need for a building to house the new Netherlands Institute of Architecture, a closed competition was organized in 1988 for six local architecture studios: Jo Coenen, Rem Koolhaas, Luigi Snozzi, Benthem Crouwel, Jan Henket and Wim Quist.
With a plot already defined, the bases demanded a maximum occupation of 50%, with the other remaining percentage destined to the construction of public space and a park. The intention was, in addition to housing the collection and management functions of all the institute's archive material and collections, to generate a new icon of architecture in the Museum Park that could be seen from any direction, so what? better location for it than the place where for decades they had been experimenting with new and modern buildings?
But the challenge was precisely in that, how to make a building with such a closed character due to its storage and protection function, an open symbol that arouses the curiosity of walkers in the park?
The proposal that won the praise of the specialized critics was that of OMA, which at that time was already building the Kunsthal right at the southern end of the main axis of the NAi. However, and not avoiding controversies, the Institute (which considered the vote of the users) opted for Coenen's proposal, arguing that its distancing from the classic institutional character of these buildings endowed it with a timelessness that met the objectives of the NAi (although seen through the eyes of today, its timelessness could be refuted and, perhaps, has not aged as well as its already classic neighbours ).
“Coenen's design provides a clearly expressive and distinct representation of institutional functions. In the design of the parts of the building, the search was not for pronounced modernism, but for a timeless repertoire that allowed the equivalence of history and current events that lead the institute formulas."
NAi, 1988.2
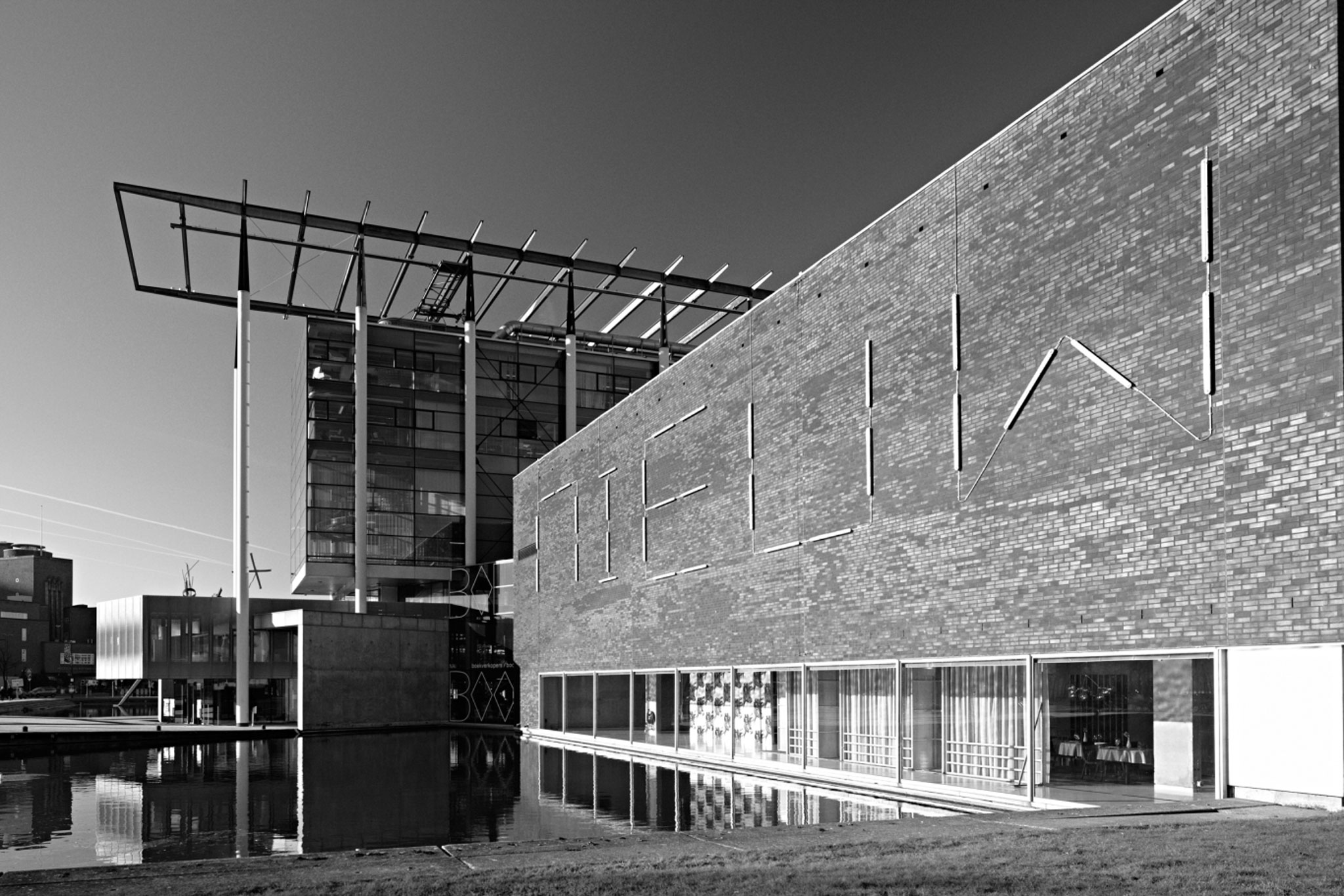
Het Nieuwe Instituut by Jo Coenen. Photograph by Johannes Schwartz
The winning project was made up of four simple volumes and an exchange of materials that were intersected and juxtaposed to generate different spatial instances in its journey and that finally, for budgetary reasons, would not be built exactly as the project suggested. On the one hand, the archive made up of a curved volume that “closes” the north face of the building that adjoins Rochussenstraat avenue; the exhibition hall as a brick-lined box; a suspended glass and steel block for the library, covered by a large steel canopy; and a concrete, glass and glass brick plinth where the commercial and rather public functions are located, all of them perched on a film of water that isolates the building and connects it with the rest of the park through walkways.
The winning project was made up of four simple volumes and an exchange of materials that were intersected and juxtaposed to generate different spatial instances in its journey and that finally, for budgetary reasons, would not be built exactly as the project suggested. On the one hand, the archive made up of a curved volume that “closes” the north face of the building that adjoins Rochussenstraat avenue; the exhibition hall as a brick-lined box; a suspended glass and steel block for the library, covered by a large steel canopy; and a concrete, glass and glass brick plinth where the commercial and rather public functions are located, all of them perched on a film of water that isolates the building and connects it with the rest of the park through walkways.
“In Coenen's design, the landscape, the city and the architecture intertwine in a very elegant way to form an almost symphonic structure. General picture. Pre-eminently exudes the friendly monumentalism that Coenen strives for in all of his work. It rises above the everyday banality, but does not have the strict detachment from Snozzi design."
Janny Rodermond, 1988.3
In 2011 the building was involved in a series of reforms that eliminated the walkways and moved the entrance towards the zero level, to gain accessibility, in addition to some interior spaces that were incorporated with new structures to house educational spaces and increase the surface of others.
This last stage, with the disappearance of the New Institute of Architecture in front of the New Institute, is pointed out by authors such as Sergio Figueiredo as the fall of Dutch architecture and the functions of the NAi, which abandoned a history of almost one hundred years and reduced to the discipline the field of "creative industries", and the building in a cultural container to the detriment of what used to be the largest collection of architecture in the country.
NOTES.-
1- Proof of vote of a visitor to the NAi in the election of the Coenen proposal, 1988.
2- NAi press release, October 3rd, 1988.
3- Comparison of Coenen's proposal with that of Snozzi. Janny Rodermond for The Architect 19, 1988.
2- NAi press release, October 3rd, 1988.
3- Comparison of Coenen's proposal with that of Snozzi. Janny Rodermond for The Architect 19, 1988.
BIBLIOGRAPHY.-
-BUREAU EUROPE. (2020). "Jo Coenen, 40 jaar werken in Europa." Maastricht: Bureau Europe.
-COENEN, Jo. (2016). "Verbouwing Nederlands Architectuurinstituut." Rotterdam.
-DE HAAN, Hilde. (2004). "Jo Coenen: From Urban Design to Architectural Detail." Rotterdam: NAI Uitgevers.
-FIGUEIREDO, Sergio M. (2016). "The NAi Effect: Creating Architecture Culture." Rotterdam: nai010 uitgevers.
-VAN DONGEN, Frits & SMEETS, Huub. (2014). "Jo Coenen, architect at stedenbouwer." Maastricht: Walters.
-Het Nieuwe Instituut brengt architectuur, design en e-cultuur samen. (2014). "Coverstory: Gezamenlijk succesproject." Nijmegen: Meeting Magazine. Nº 5. Pp. 30-31.
-COENEN, Jo. (2016). "Verbouwing Nederlands Architectuurinstituut." Rotterdam.
-DE HAAN, Hilde. (2004). "Jo Coenen: From Urban Design to Architectural Detail." Rotterdam: NAI Uitgevers.
-FIGUEIREDO, Sergio M. (2016). "The NAi Effect: Creating Architecture Culture." Rotterdam: nai010 uitgevers.
-VAN DONGEN, Frits & SMEETS, Huub. (2014). "Jo Coenen, architect at stedenbouwer." Maastricht: Walters.
-Het Nieuwe Instituut brengt architectuur, design en e-cultuur samen. (2014). "Coverstory: Gezamenlijk succesproject." Nijmegen: Meeting Magazine. Nº 5. Pp. 30-31.
