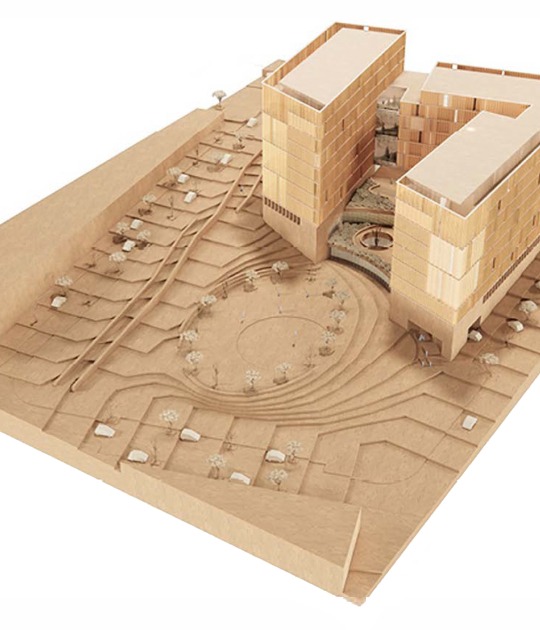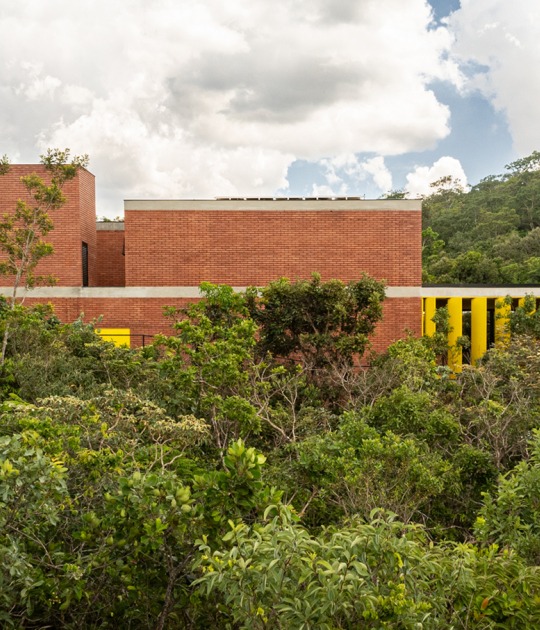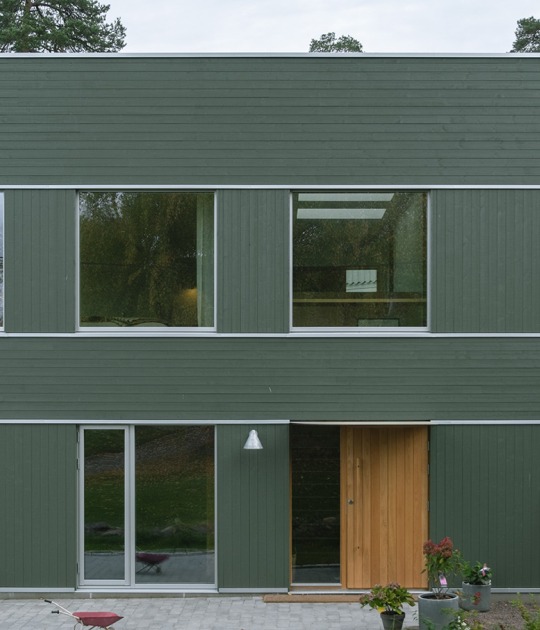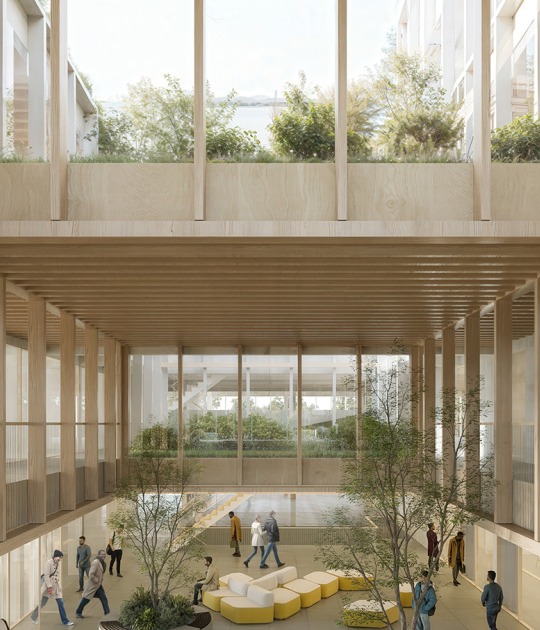MVRDV raises the vegetation as the driving force in the exterior spaces of the building, not only in the canyon and on the residential balconies but also on the ceilings of the project's plinth level. This provides a variety of service spaces for the building's inhabitants, enhancing the user experience while creating habitats for wildlife.
Nathalie de Vries, founding partner Nathalie de Vries, MVRDV.
Description of project by MVRDV
Mission Rock is a shared vision of what a neighborhood is in a place like San Francisco. Welcoming to all. Open to the waterfront, the outdoors and breath-taking architecture. A place where amenities are enjoyed by residents. Where companies work next door to individuals in innovative spaces. Where retail and cultural imaginations collide to create exciting social experiences for all.
Mission Rock represents 12 years of planning and community input to turn 28 acres of asphalt and a windswept parking lot into an exciting new neighborhood and community gathering point for San Francisco residents and visitors. The project is a public-private partnership with the San Francisco Giants, Tishman Speyer and the Port of San Francisco to build a waterfront mixed-use neighborhood near Oracle Park. Mission Rock is designed as a neighborhood, whose ensemble of mixed-use buildings will be tied together by the public spaces surrounding them and penetrating their ground floors. As comaster developers and general partners, the Giants and Tishman Speyer will design, build, lease and program Mission Rock. Phase 1 of the project will break ground in early 2020. Mission Rock will serve as a centerpiece for the emerging Central Southern Waterfront neighborhood. The project will be built out over three phases and full completion will include.-
-Approximately 1,200 residential rental units, with 40 percent affordable to low and moderate income households.
-8 acres of parks and open space, including a signature waterfront park.
-Up to 1.4 million square feet of new, high quality office space.
-Over 200,000 square feet of neighborhood serving retail and local manufacturing space.
-Parking structure to serve ballpark and neighborhood needs.
-Rehabilitation of historic Pier 48.
-Public waterfront access and improvements, including a segment of the Blue Greenway trail connection from Embarcadero to Hunters Point.
-Thousands of construction and permanent jobs.
Phase 1.- A Collaborative Design Cohort: Studio Gang + Henning Larsen + MVRDV + Workac
“It is a rare opportunity to collaborate with world-class architects as a team from the very onset of a project to create more than just eye-catching architecture, but also to push the design and development principles to construct a welcoming community for all.”
The Mission Rock Project Team
The Mission Rock team recognized this once in a lifetime opportunity to create a unique destination that feels like it could only be in San Francisco, but one that San Francisco has never seen before. As such, it assembled a team of world-renowned architects to collaboratively design the buildings for phase one of the project. In other words, we created an “anti-master plan, master plan” where each building would have its own distinct look and feel, but would complement each other and the surrounding environment – including China Basin Park. The project team adopted a radical sharing philosophy. The architectural teams forming the design cohort (including local firms) came together in true studio fashion to discover, share, collaborate, evaluate and to ensure that the first phase of Mission Rock authentically reflects the community’s vision.
Specifically, the cohort organized themselves around a set of ground floor values that puts place making and experience above all else. This includes.-
-Location Specific.- Create a place that can only exist here. One that is appropriate to its place and its neighbors. Build a complete experience that you can’t find anywhere else.
-Design Quality.- Everything has ‘design quality’ as a key attribute. This will be a beautiful, functional, considered and equitable place.
-Community Benefit.- Mission Rock is a community. Every aspect of the project needs to help build and strengthen the community by engaging, programming, sharing, teaching or giving.
-Indoor/Outdoor.- Public spaces are inside and outside. The project embraces the natural environment and will bring the outside in and the inside out as much as possible.
Based on these values, the cohort established a set of common goals to guide their individual building design, including.-
-Goal 1.- Design the ground plane to connect blocks and expand the public realm.
-Goal 2.- Make podiums into “mesas” that enliven their surroundings.
-Goal 3.- Organize and shape towers to optimize views and create memorable collective silhouettes.
-Goal 4.- Select materials to tie the buildings and neighborhood together.
-Goal 5.- Respond to the Bay Area’s climate and ecosystem to create a comfortable and sustainable environment.
The result is four distinct buildings that tie together seamlessly with the newly imagined China Basin Park to form Phase 1 of Mission Rock.
Phase 1 Facts.-
-4 Buildings (2 residential (540 units), two commercial (550K sq’)
-5 Acre China Basin Park
-85k sq’ Retail and Restaurant Space
-Groundbreaking: Early 2020
-Phase 1 Completion.- 2022 – 2023
Inspiration & Description
San Francisco combines rigid grids with a daring natural topography. While Mission Rock will become an extension of the city’ s existing urban grid, the site misses the topographical qualities and challenges that make some of San Francisco’s traditional neighborhoods so charming. What if we recreated a rocky hill within the parcel? MVRDV’s concept design for Building A was inspired by Californian rock formations, with a narrow valley running between steep rocky walls that extend all the way up the tower western façade. The Canyon is anticipated to become a lush and lively space, with landscape extending from China Basin Park into Building A.
Given Building A’s prime location, the building will become home base for Mission Rock, welcoming the visitors to the neighborhood at the ‘handshake’ plaza, which spans from the 3rd Street Bridge to the corner of China Basin Park and Building A. This unique location offers an opportunity to establish a dialogue between the waterfront and iconic ballpark, and the new buildings that will be erected on the opposite shore. The stepping and faceted volume visually connects to the stands of the ballpark while simultaneously creating private and common terraces that boast extraordinary views towards the bay and downtown.
The Mission Rock masterplan is an assembly of base buildings creating lively street frontages topped with diverse upper buildings. Building A presents a more faceted and carved façade towards the natural landscape, as a result of the canyon running through the building, and a stricter language towards the flanking urban environment at the South. The entire volume is carved on the outside faces into waves of rock layers, strategically located to create small outdoor spaces for its inhabitants.
The building has 23 above grade stories with a partial basement which will house the on-site bike parking and supporting space for the District Energy System. The Canyon fracture makes it so the N-E podium block acts as its own separate building, while remaining well connected to the broader offerings of the tower. Referred to as ‘Annex’, this port is equipped with its own program and entry lobby which opens to the east side of the building. Residential amenity spaces will incorporate active rooftop uses, providing residents the opportunity to engage with the park below and gather with unobstructed views of the water and bay bridge.
The tower height is 240’ with an additional 14’ crown, to screen mechanical equipment on the tower roof. Vegetation becomes the driving force of rooftops design, to enhance user experience while creating ecological habitats.
-Total Size.- 380,000 GSF
-Building Use.- Mixed-Use including 50k SF office and approximately 285 residential units
-Ground floor.- Retail & Restaurants, Residential lobby, and Office entrance
-Floors 2-3.- Offices
-Floors 4-5.- Residential
-Floors 6-23.- Residential
-Floor 6.- Includes amenity offerings and common terraces
BUILDING B.- Office
Lead Architect: WORKac + Associate Architect: Adamson Associates + Associate Architect: Y.A. Studio.
Inspiration & Description
Framing phenomenal views into the future Mission Rock Square as well as onto China Basin, Mission Rock’s Building B sits between Channel Street and Exposition Street, facing Shared Public Way and conceived a series of horizontally-shifting layers that create a dynamic sense of topography, reflecting the building’s San Francisco home and ecologically-oriented ideas.
Building B is an eight-story building that finds inspiration in the topography and natural setting of San Francisco, as well as in the city’s long-standing commitment towards environmentally-conscious living.
WORKac has transformed this love of the outdoors into a vibrant workspace that invites people to seek access to terraces, and work surrounded by landscape.
Building B is conceived as a series of layers that shift horizontally to create a dynamic sense of topography, while also producing spaces that can become terraces. The horizontal layers are connected vertically through a series of carved gardens that become outdoor meeting rooms which enable creative thinking, collaboration, and recharging throughout the workday. The diversity of garden types and sizes combined with the shifting layers work in tandem to bring the scale of the building down to that of the street, visually connecting the vibrant social life of Shared Public Way and Mission Rock Square with Building B’s stepping terraces and Mission Rock’s dynamic skyline.
The sense of vibrant layering and movement created through the tectonics of the building are further accentuated through its materiality and landscape. While the overall lightness of Building B’s tone and its monochromatic quality accentuate its sculptural qualities, upon closer look a gradient of texture reveals itself, as the cementitious material of the façade transforms from curtain-like ripples with deep shadows to a polished and reflective surface at the terrace levels, and then softer as it becomes sandblasted above. The gardens are in contrast treated in soft glass whose gradient creates a feeling of warmth through its rust-like color and wooden handrail.
While the transparency of the gardens allows for both outdoor working environments as well as natural light to filter through the depth of the office spaces, they also speak to a larger idea of ‘lightness’ for the building and its response to the San Francisco climate: for every garden and terrace, WORKac has proposed a carefully designed landscape palette that can respond to wind. As the gardens and terraces increase in elevation, the landscaping transforms from a focus on leafy vegetation to hardy succulents.
Finally, reiterating the modulation of the façade which moves in and out to allow for the gardens on the upper floors, the ground floor storefront is also conceived as an animated glass curtain that alternates between moving out onto the sidewalk to invite passersby in or in towards the interior to provide shaded seating and a moment to stop and rest.
-Total Size.- 300K GSF; 8 Total Floors
-Primary Building Use.- Office
-Ground floor.- Retail & Restaurants and Office entrance
BUILDING F.- Residential
Lead Design Architect: Studio Gang + Associate Architect: Quezada Architecture.
Inspiration & Description
Located at the heart of Mission Rock, directly north of its main public plaza, Mission Rock Square, Building F is designed to become the new neighborhood’s social hub and central community gathering space.
Reinterpreting the typical tower podium, the building’s base is carved with steps leading up to a mesalike space with sunny planted terraces and raked seating. The terraces offer views of the activity in the public square below. At ground level, shops and cafés bring their own unique character to their storefront, further contributing to the neighborhood’s lively public realm.
The sculpting strategy continues up the tower, where floorplates are carved back at the corners to create comfortable outdoor terraces that complement San Francisco’s indoor-outdoor lifestyle. Oriented and shaped to maximize sunlight and minimize wind, as well as provide great views of the surrounding city and Bay, the terraces continue the “social topography” begun at the mesa. People will be able to relate to the scale of the building due to the careful attention paid to its terraces, the varying depths of the façade, and the building’s materiality. Clad in terra cotta tile with slight variations in color and a suite of different profiles, both the design and the details bring a human dimension to the architecture.
At the tower’s top, residents can relax, socialize and enjoy skyline views of Oracle Park and the San Francisco bay among the lively sky garden. This garden’s regionally-appropriate plant scape creates an attractive place for birds, butterflies, and other pollinators to visit, supporting healthy bio-diversity within city.
-Total Size.- 315K GSF; 23 Total Floors
-Primary Building Use.- approximately 255 residential units and amenity space
-Ground floor.- Retail & Restaurants, Residential lobby
BUILDING G.- Office
Lead Design Architect: Henning Larsen (henninglarsen.com) + Associate Architect: Adamson Associates + Associate Architect: Y.A. Studio.
Inspiration & Description
Henning Larsen’s Building G design takes a departure in the scale and particularities of beloved San Francisco neighborhoods -- the city’s steep urban landscapes and the site’s legacy of industrial architecture. These served as inspiration and generators for a concept that breaks down the scale of the large commercial block to a smaller ‘neighborhood’ scale, which activates the ground plane and in turn supports a dynamic streetscape.
Inspired by the geologic rock formations of California’s Devil's Postpile in Yosemite National Park, the overall massing volume is carved into smaller bays, which creates a dynamic and varied appearance from street level reminiscent of traditional San Francisco neighborhoods. The design features an iconic faceted façade accented by lush green terraces that ascend the mesa (podium) and visually extend China Basin Park up along the building exterior, culminating in an expansive fifth floor terrace that wraps around the tower. These spacious terraces, carefully crafted into the design of the floorplates, will be recreational as well as active workspaces for future tenants.
To define a feature rooftop, the top of the building steps down at the southwest to allow for generous, wind-sheltered, sunlit terraces with views overlooking Mission Rock Square and the new Mission Rock neighborhood. The upper terraces ascend to a north-facing rooftop terrace lounge that features fantastic views of Oracle Park, the Bay, and the skyline of downtown San Francisco and is screened by a crown that reaches its pinnacle at the northwest corner of the tower.
The interior design creates a modern work environment characterized by flexible, column-free interior floorplates and the potential for interconnected collaboration zones, with direct access to outside workspaces and planted terraces on most floors.
The warm sand-colored precast façade brings a feeling of warmth and texture to Mission Rock. The depth and angled geometry of each façade panel is designed to capture sunlight and enable a play of light and shadow throughout the day, giving the building an appearance of perpetual change.
From afar, an important vantage point given the building’s siting along the Mission Rock waterfront and prominence from 3rd Street, Building G appears as a rough, yet delicately faceted rock. There is a clear reading of the vertical rock-like massing outlines, which enhances the verticality of the building. As one moves closer, the reading of the stacked blocks, vertical sheers, and overall façade hierarchy is apparent. Looking up at the tower from mid-range, single floors are identifiable, and the shadows created by the façade’s depth are visible. At the small, intimate scale of street level, one can experience the textured materiality of the precast, varied storefront niches, and small micro-activations such as benches and flowering planters integrated into the façade. Each storefront is designed to be unique and provide abundant opportunities for indoor/outdoor experiences.
The 13-story commercial Building G with its 360-degree retail at ground floor will be a coveted place to work and will possess a landmark identity within the new Mission Rock district.
-Total Size: 300K GSF.- 13 Total Floors
-Primary Building Use.- Office
-Ground floor.- Retail & Restaurants, Residential lobby, and Office entrance



























