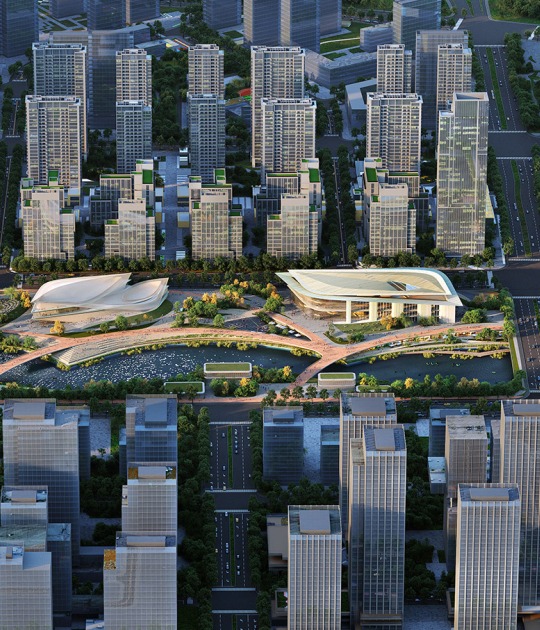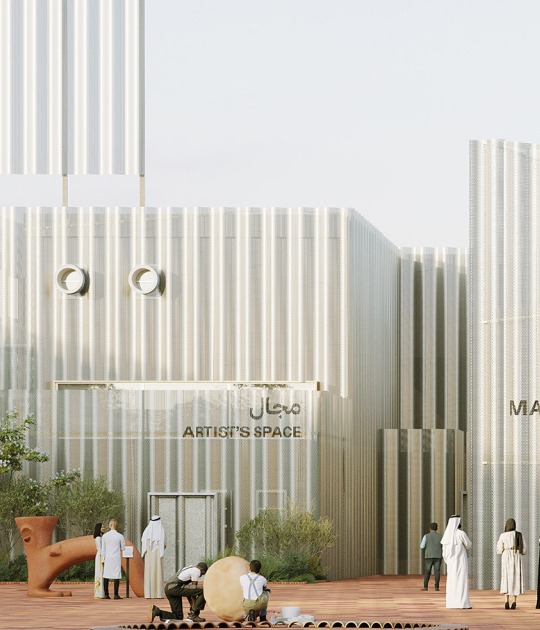Inside the hill, there is a cut in the artificial topography, in addition to manifesting human intervention, within this notch, there is a large space that will serve as a hall to host city events and activities. The installation is based on previous projects of the Dutch office, working as a conclusion of the urban ideas that have been raised over time. On the one hand, the use of scaffolding to create elevations had already been implemented in Stairs to Kriterion and on the other hand, in 2004 an artificial hill had already been proposed for the Serpentine Pavilion, an intervention that never materialized.
Project description by MVRDV
As Europe’s busiest shopping street, Oxford Street has been hit particularly hard by Covid-19 measures. Plans are underway to diversify the street’s spaces, but these changes will take a number of years. In the short term, Westminster City Council sought to use a temporary installation to create renewed interest in the area as London could be emerging from the conditions imposed by the pandemic.
MVRDV’s proposal for this installation takes inspiration from the history of the site. Marble Arch once marked the corner of Hyde Park, but in the 1960s new roads were added that turned the arch into a traffic island, disconnected from the rest of the park. MVRDV’s design introduces a park-like landscape of grass and trees, and ‘lifts’ this recreated corner of Hyde Park to create a spectacular 25- metre-tall viewpoint that gives visitors an overview of Oxford Street and the park, and a new perspective on Marble Arch itself.
Marble Arch Hill will be experienced via a single continuous route. Visitors will climb to the viewpoint via a path that winds its way up the hill’s southern slope, after which they will descend into a great Hall in the heart of the hill, a hollowed-out space that will be used for events, exhibitions, and other happenings. The exit from the Hall is located in a notch in the corner of the hill that ensures the temporary structure is offset from Marble Arch. In this way, visitors are confronted with multiple views on the arch, giving them a new perspective on an object they might otherwise take for granted.
“This project is a wonderful opportunity to give an impulse to a highly recognisable location in London. It’s a location full of contradictions, and our design highlights that. By adding this landscape element, we make a comment on the urban layout of the Marble Arch, and by looking to the site’s history, we make a comment on the area’s future. We enlarge the park and lift it at the corner. Marble Arch Hill strengthens the connection between Oxford Street and the park via the Marble Arch. Can this temporary addition help inspire the city to undo the mistakes of the 1960s, and repair that connection?”
MVRDV founding partner Winy Maas.
Marble Arch Hill uses a scaffold structure on its base, which will support the plywood and soil layers needed for the grass upper layer to grow. At strategic points, the structure is adapted to hold large planters that will be home to trees. The design draws from two separate lineages of MVRDV’s work: the office showed the transformative potential of temporary scaffold structures with its 2016 Stairs to Kriterion installation in Rotterdam; the mountain concept, meanwhile, recalls the 2004 proposal for the Serpentine Pavilion nearby in Hyde Park. This design remains the only iteration of the Serpentine Pavilion that the museum was unable to realise; with the Marble Arch Hill, this ambitious idea will finally come to life.
Sustainability is an important consideration in the design of Marble Arch Hill. As a temporary structure, it is critical to ensure that it produces as little waste as possible when it is removed. Therefore the design is created with the reuse of elements in mind. The scaffolding structure can of course be disassembled and reused, while the elements that make up its top layer – wood, soil, grass, and trees – will all find new uses in nearby gardens and parks.
Marble Arch Hill will open in July 2021, with its closing date in the winter still to be determined.

































