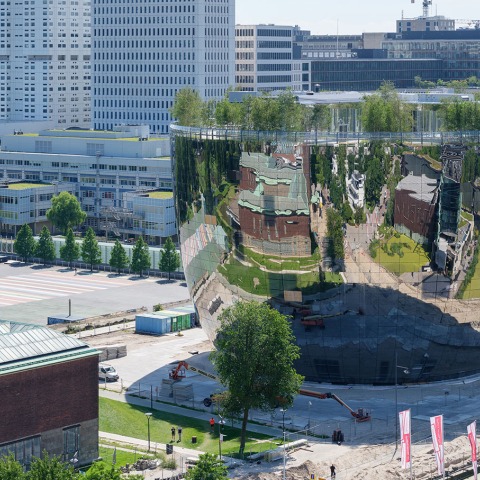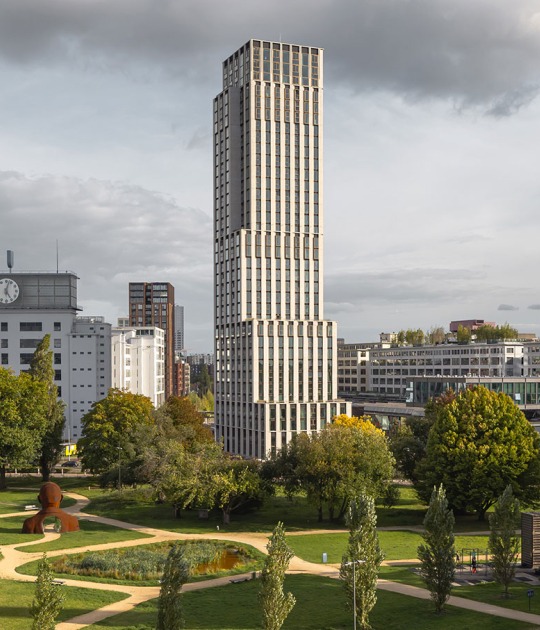The Depot gives visitors the opportunity to view the museum's 151,000 artworks even when they are not being displayed in the museum’s curated exhibitions, and thanks to the building’s five zones, each with its own individual climate environment, private and corporate collections can also be preserved in the building under museum conditions.
Description of project by MVRDV
Depot Boijmans Van Beuningen, the first publicly accessible art depot in the world designed by MVRDV, has completed construction. Located in Rotterdam’s Museumpark, the depot features a new type of experience for museum visitors: a sturdy engine room where the complete collection of 151,000 objects is made accessible to the public. In addition to the various storage and care areas, the depot has a restaurant and an award-winning rooftop forest at a height of 35 metres. The construction completion paves the way for interior furnishings and the long process of moving the museum’s complete collection into their new storage facility.
A 39.5-metre-high building ‘in the round’, the depot’s bowl-like form has a relatively small footprint. This form ensures that at the ground level, existing views into and routes through the Museumpark remain unimpeded and reduces the impact on underground water buffers, while an expansive rooftop public space with a restaurant provides access to inspiring views of Rotterdam. Comprising 6,609 square metres of glass subdivided into 1,664 mirrored panels, its reflective façade wears the trappings of whatever surrounds it: people passing by, Museumpark’s leafy grounds, the clouds, and Rotterdam’s dynamic city skyline. Thanks to this reflection, the building is already fully integrated into its surroundings, despite its not insignificant size of 15,000 m2. It enlivens its surroundings while establishing strong relationships with the park and the neighbouring buildings.
In the depot, artefacts will be stored and exhibited according to their climatic requirements, as opposed to movement or era. Each storage space is climate controlled and organized into five different climate zones, arranged according to works of art produced with different materials: metal, plastic, organic/inorganic, and photography.
The building’s eyecatcher is the atrium with crisscrossing staircases and suspended glass display cases showing exhibitions of works selected by museum curators. This atrium will lead visitors to exhibition rooms and curators’ studios, offering them a unique behind-the-scenes experience and the chance to learn how a world-renowned museum maintains and cares for its art collection. Art is displayed throughout the building, beginning in the ground floor lobby and continuing along the entire route through the building, extending even to the rooftop restaurant. Outside this restaurant, a rooftop forest at a height of 35 metres will provide another public attraction, accessible via an express elevator from the ground floor, and populated by 75 multi-stemmed birch trees standing several metres tall. The rooftop offers visitors breath-taking vistas across the city of Rotterdam.
“With this construction completion, now the museum and the users can start to inhabit the building and fill its spaces with priceless art. Although it will take another year before the real opening, the completion is a special moment for all: the museum, the city of Rotterdam, Stichting De Verre Bergen and of course for the contractor BAM, the many construction workers and subcontractors who persisted during the difficult circumstances we all faced due to the pandemic. The depot design is daring, and its success comes from the direct dialogue with all parties involved – from the person calculating the exact curvature of the mirroring panels and the construction worker who put up the glass vitrines to the company that co-designed our rooftop forest.”
Winy Maas, founding partner of MVRDV.
“This is a working building in which the most important consideration is what the building can do: to look after our collection while still being open to the public. Next year the entire collection of Boijmans Van Beuningen will once again be visible on one spot for the first time since 1935. We are convinced that making the collection accessible shows how much we care and how well we take care of it. This is something that the inhabitants of Rotterdam will be proud of; something that they want to see with their own eyes, because they partly own this enormous artistic treasure.”
Sjarel Ex and Ina Klaassen, directors Museum Boijmans Van Beuningen.
Depot Boijmans Van Beunigen is a collaboration between Museum Boijmans Van Beuningen, the Municipality of Rotterdam and the De Verre Bergen foundation.































































