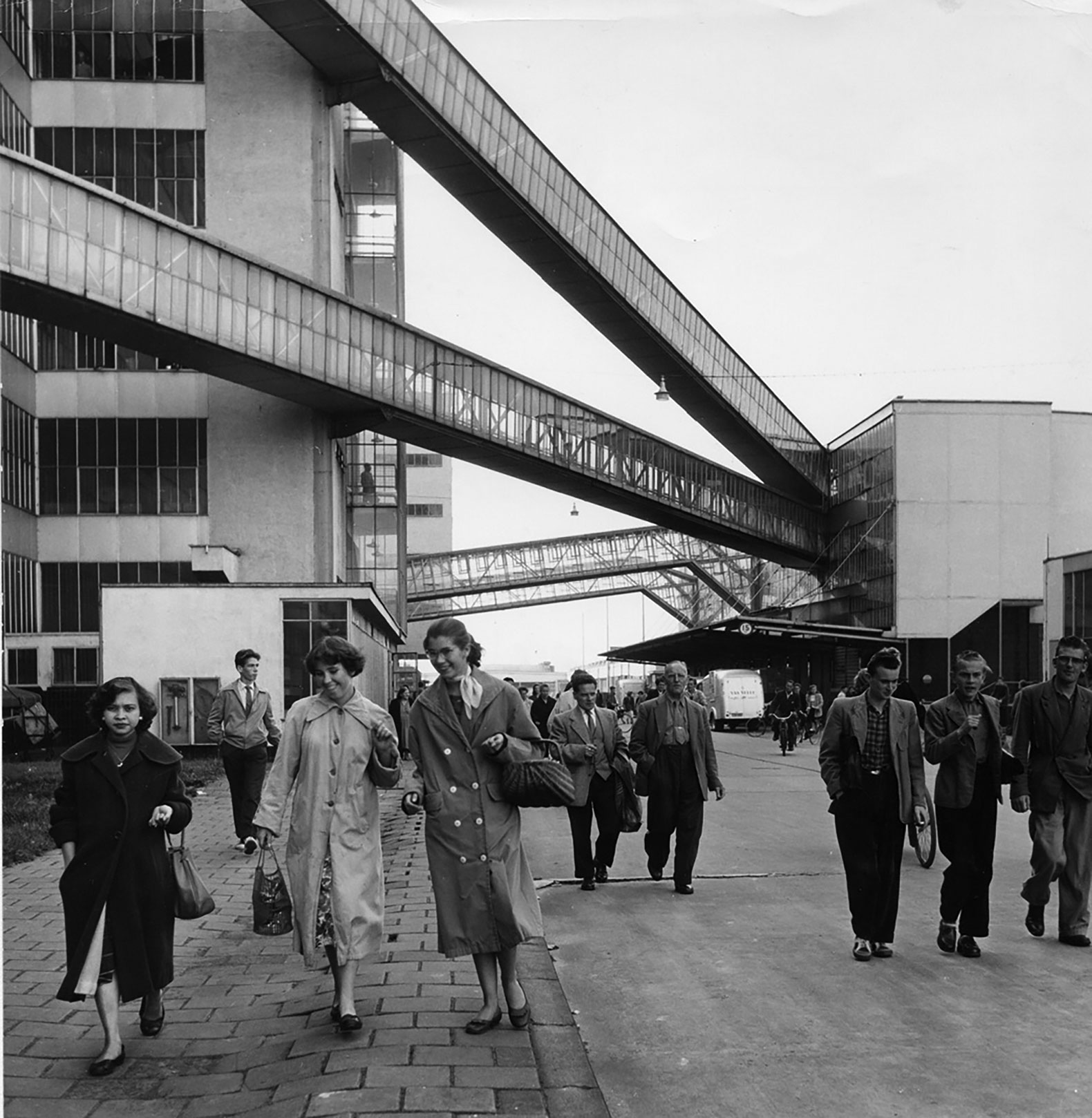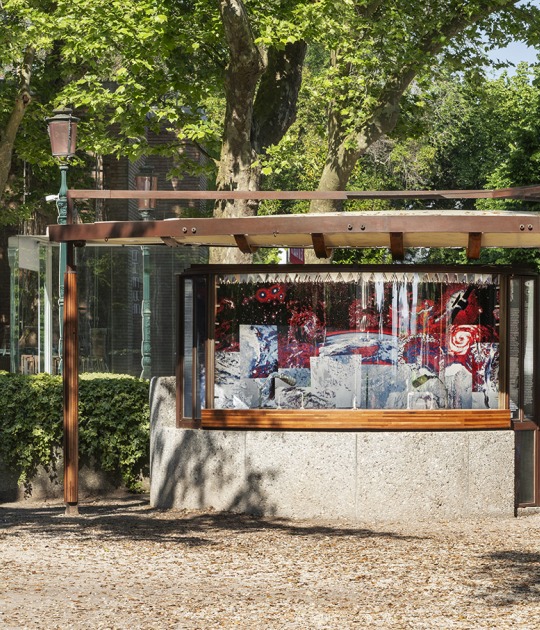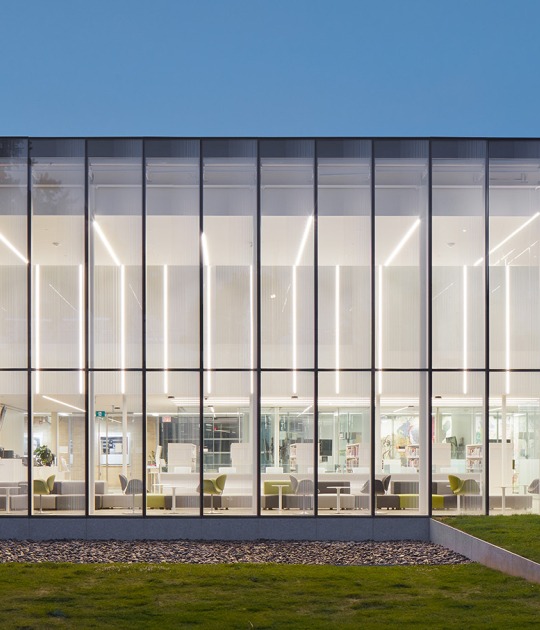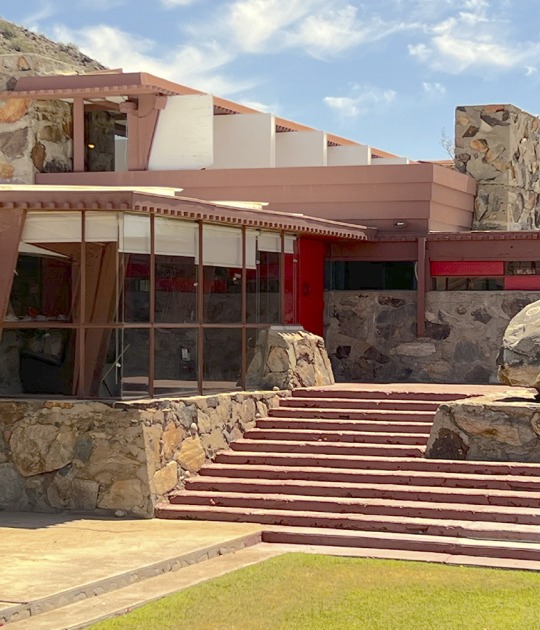The work of the Rotterdam-based studio, which also had the collaboration of Mart Stam, another renowned architect of that period, relied on the recently acquired labor rights and the new spatial searches of architecture to create a different industrial model, without basements, favoring ventilation and natural lighting, with open spaces and an exhaustive programmatic study that tried to optimize the operation of the factory, without detriment to the human element.
The balance between work and the well-being of the workers is crucial in the concept of the Van Nelle factory. Located in a predominantly natural environment, with large windows that offered infinite perspectives to the workers and rest and leisure areas designed within the project, they clearly show the innovative approach of the proposal with its focus on the well-being of the operator, through So much so that, if it weren't for the article's synchronous cut, it could be included without major qualms among our selection of 10 buildings that change the way of working.
The building is built entirely with an independent reinforced concrete structure, faithful to the precepts in vogue of that time, with columns of flared capitals, projected by the engineer in charge of the work, J.G. Wiebenga. This structure also responds to the programmatic requirements of the factory, which should house large machinery and required ample open plan spaces to do so.

Perhaps the most striking aspect of the work are the slender glass bridges (previously mobile) that levitate over the internal streets of the complex to connect the production area with the storage and dispatch areas. But these connections are not merely a morphological decision, the Vitruvian beauty had relegated its position in front of the exalted modern function, and the main task of the catwalks was to move the merchandise produced from one area to another employing conveyor belts to gain efficiency in the process.
Although its functions ceased in 1990, eight years later recovery works began in order to postulate the building as UNESCO heritage, which helped to preserve its facilities completely and finally obtain the degree of protection of UNESCO World Heritage Site in 2014.
Currently, the building has become a kind of co-working space and houses a significant number of offices (in addition to a museum), among which is the headquarters of BroekBakema, an architecture studio that had its origin in that of Brinkman and Van der Vlugt and who was in charge of its last major refurbishment in 2002, as well as overseeing the factory by UNESCO since 2018.
The work is until today a benchmark of modern architecture and has been awarded on different occasions with recognitions such as the A label in sustainable management of historic buildings, or the Golden Green Key.
2.- MONTANER, Josep María (1997) La modernidad superada. Barcelona: Gustavo Gili, Page 61.
- GARCÍA GARCÍA, Rafael (1995) Nueva Objetividad en Holanda 1923-1940. Cuadernos de notas. Madrid: Universidad Politécnica de Madrid.
- FRAMPTON, Kenneth (1987) Modern Architecture: A Critical History. Barcelona: Gustavo Gili.
- MONTANER, Josep María (1997) La modernidad superada. Barcelona: Gustavo Gili.




































































![10 Architecture Studios Led by women [XII] 10 Architecture Studios Led by women [XII]](/sites/default/files/styles/mopis_home_news_category_slider_desktop/public/2025-03/metalocus_10-arquitectas-xi_01b.jpg?h=3b4e7bc7&itok=KFjWtS5J)









