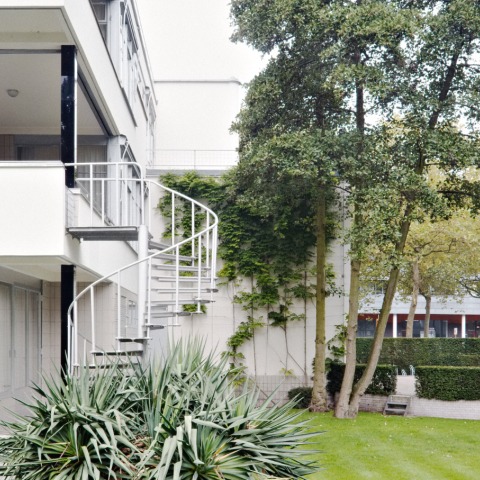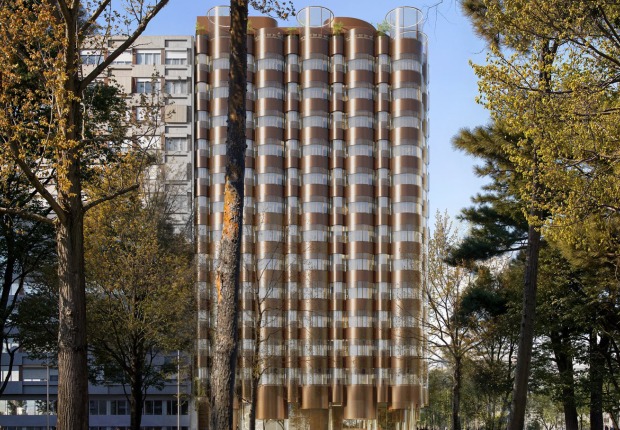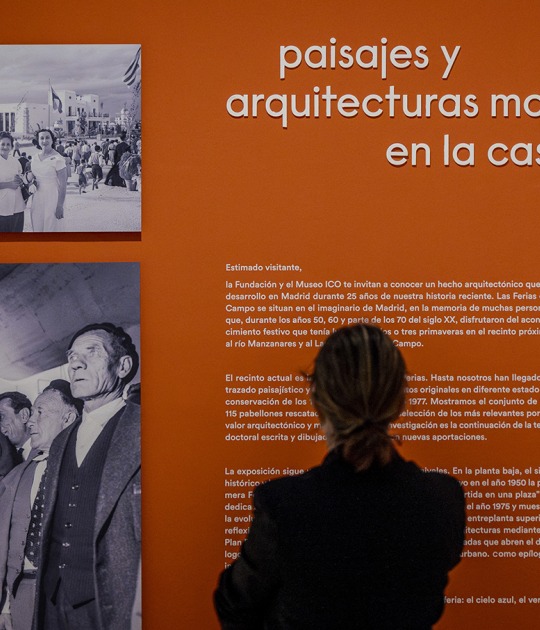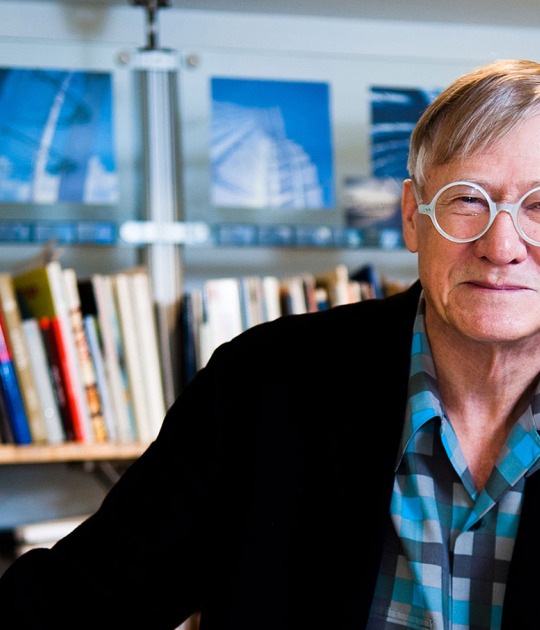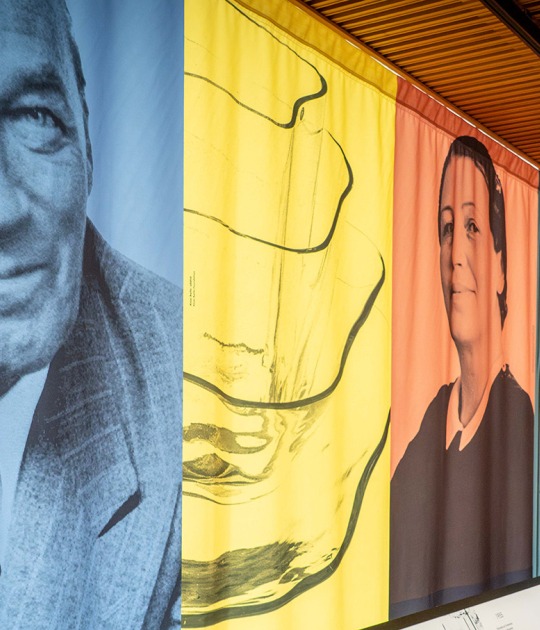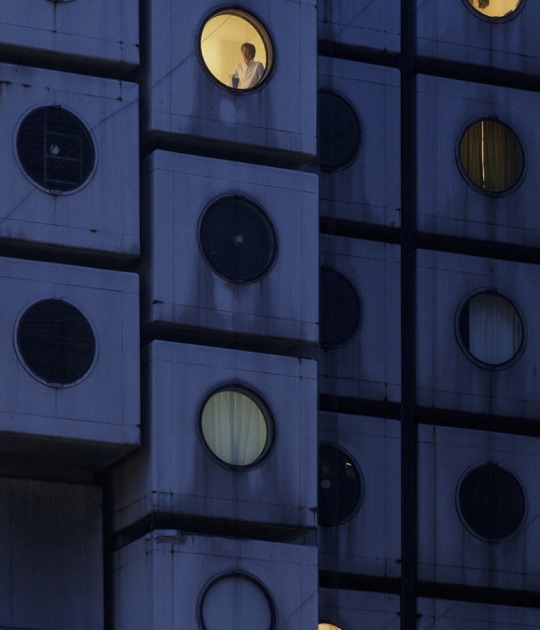If we were to make a checklist of the spatial and constructive concepts applied in the work, the first to mark would undoubtedly be Le Corbusier's five points. Only with a glance is enough to recognize the influence of the Swiss-French Master, Loos and the importance of the rationalist context in which the work was conceived.
As was normal at the time, the possibilities of building modern ideals, and new architectures in general, used to fall into the hands of the wealthiest families and this case is no exception. The privileged position of the Sonnevelds and their interest in avant-garde art made it possible not only to create a house with a slender metal structure and large glazing that favoured the entry of natural light but also to collaborate with other professionals from related disciplines such as the interiors and furnishings of WH Gispen, upholstery by Metz & co., Sculptures by John Rädecker and glassware by Andries Copier, among others.
This New Construction classic has witnessed and survived one of the greatest catastrophes that the Dutch city experienced, the bombing of 1940. While many of the buildings in the city centre were sadly burning with the German attack, the Sonneveld house, like the now Chabot museum, observed the atrocities of the situation unmoved and are currently two of the best-preserved pieces of that historical and architectural period in the city.
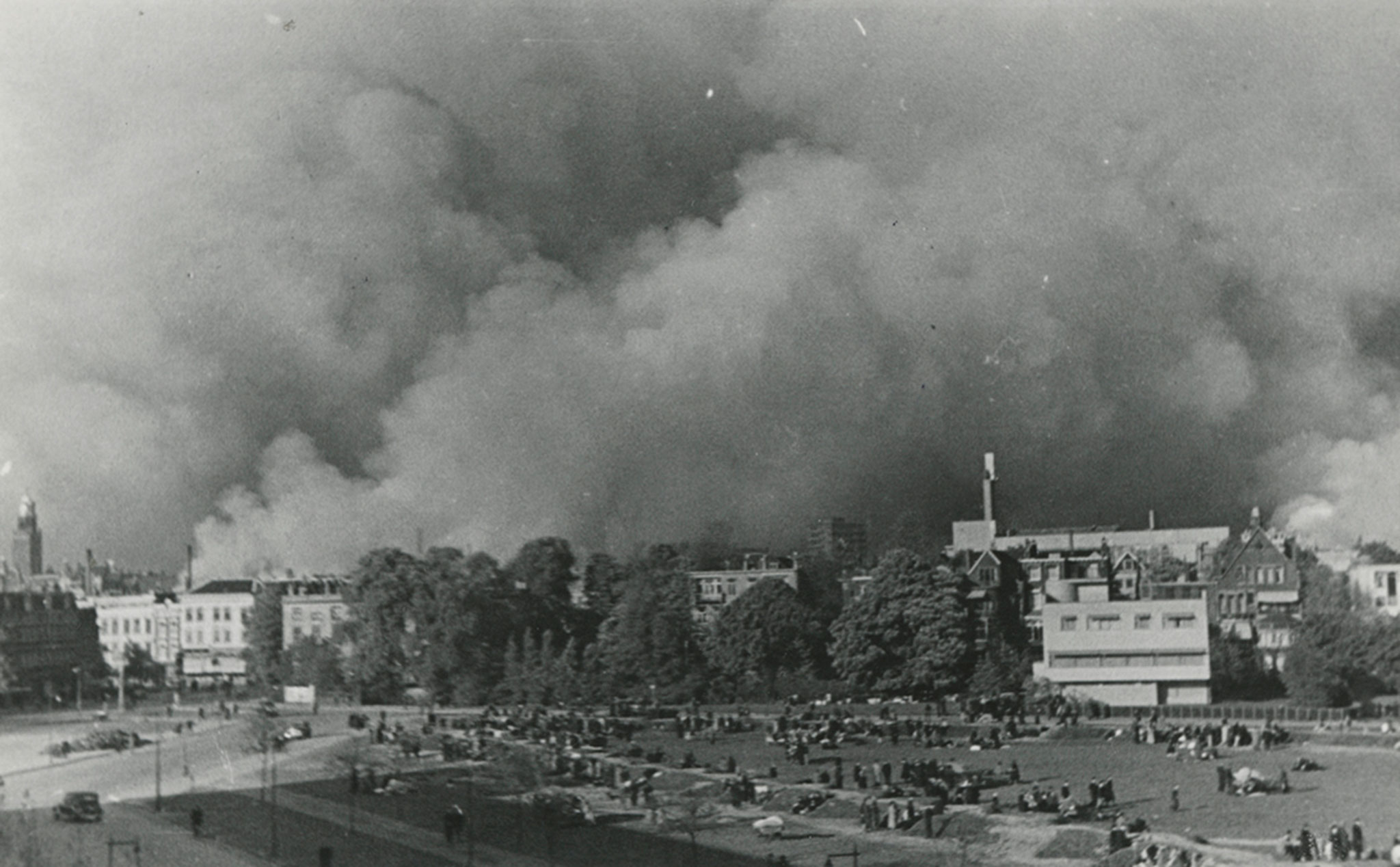
The work, which has the status of a National Historic Monument, has undergone different restoration and conditioning processes, perhaps the most important being that of 2001, for which the state of the work at its completion was taken as a point of reference ( 1933) and had the contribution of the great archive of the NAI that contained an important number of plans and period photographs that helped to rebuild the house spatially.
Today the house has been converted into a house museum, and is one of the most iconic and visited monuments in Manhattan on the Maas. Since 2013, the museum managed by Het Nieuwe Instituut (NAI), has hosted important exhibitions curated by renowned artists such as Dominique Gonzales Foerster, Eva Rothschild, Santiago Borja, Richard Hutten and Petra Blaisse.
- GARCÍA GARCÍA, Rafael (1995) Nueva Objetividad en Holanda 1923-1940. Cuadernos de notas. Madrid: Universidad Politécnica de Madrid.
- MONTANER, Josep María (1997) La modernidad superada. Barcelona: Gustavo Gili.
- PUT, Ella. The history and essence of functionalism. Discover Benelux Magazine, Vol. 57, September 2018.
