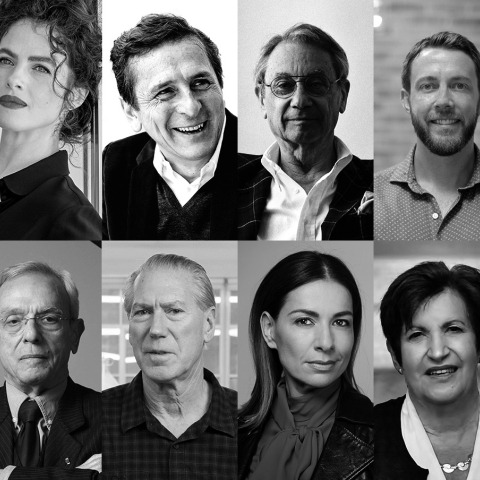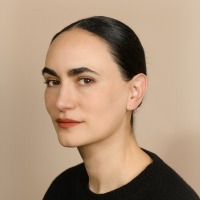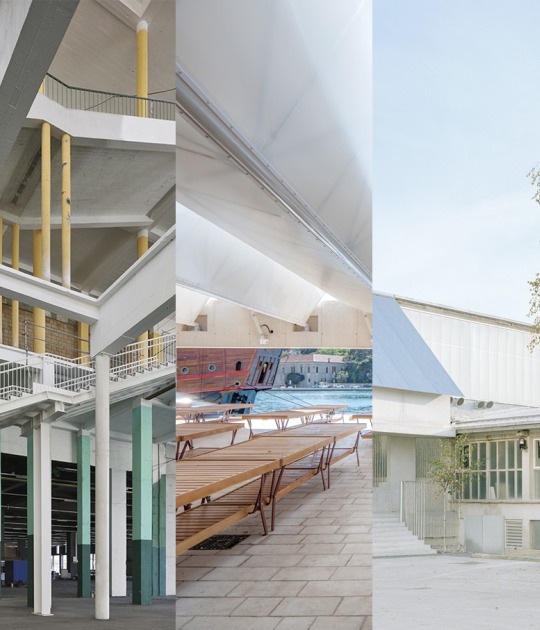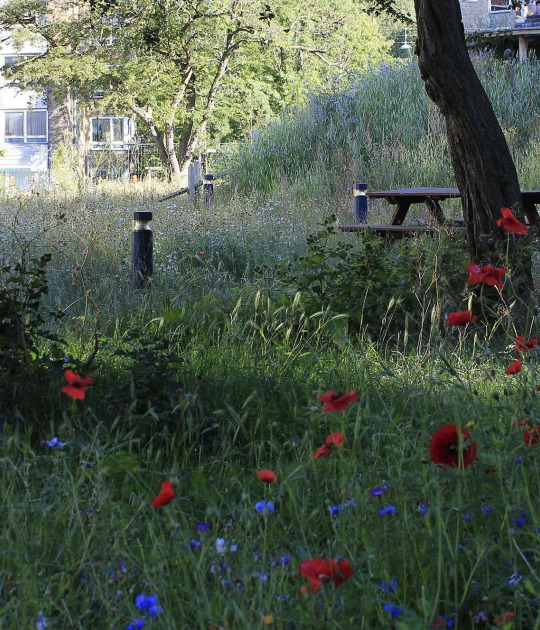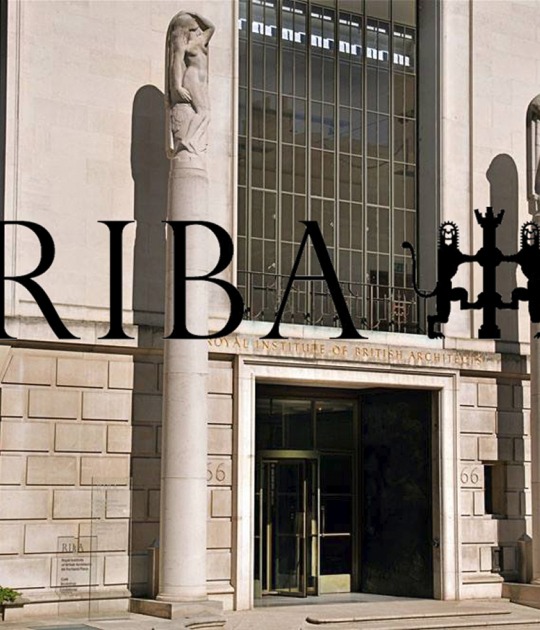- RIBA International Fellows are awarded annually to architects outside the United Kingdom who are not UK citizens. They are awarded to people who have made a major contribution to the world of design and in particular architecture.
The RIBA's 2019 International Fellowships will be awarded to:
Frida Escobedo – Frida Escobedo Architecture Studio, Mexico
Poul Ove Jensen – DISSING+WEITLING architecture, Denmark
Michael Murphy and Alan Ricks – MASS Design Group, USA
Neri Oxman – MIT Media Lab, USA
Emilio Tuñón – Tuñón Architects, Spain
Ignacio Vicens y Hualde – Vicens + Ramos Architects, Spain
The lifetime honour allows recipients to use the initials Int FRIBA after their name.
The 2019 RIBA International Fellowships will be presented at a special event at the RIBA in London in February 2019.
The 2019 RIBA Honours Committee who selected the 2019 Fellows was chaired by RIBA President Ben Derbyshire (Chair); Lady Patty Hopkins (RIBA Gold Medallist 1994), Professor Bob Shiel (Bartlett School of Architecture), Wasfi Kani (Honorary Fellow 2018) and Pat Woodward (RIBA and Matthew Lloyd Architects).
The Royal Institute of British Architects (RIBA) has today (Thursday 1 November) announced the 2019 RIBA Honorary Fellowships, which will be awarded to individuals from a diverse spectrum of backgrounds, including museums and galleries, healthcare, architectural history and design.
- RIBA Honorary Fellowships are awarded annually to people who are not architects but have made a particular contribution to architecture. This includes individuals who have advanced its role in creating more sustainable communities, those involved in its promotion and management and those who nurture the interests of future generations.
The 2019 RIBA Honorary Fellowships will be awarded to:
Robert Ball – Chief Executive, Architects Benevolent Society
James Carpenter – Artist and designer
Beatrice Fraenkel – Chairman, Mersey Care NHS Foundation and Past Chair of the Architects Registration Board and also the Liverpool Ropewalks Partnership.
Sarah Gaventa – Director, Illuminated River Foundation, and past CABE Director
Zina Jardaneh – Chair of the Board, Palestinian Museum
Eusebio Leal Spengler – Historian of Havana City
His Highness Sheikh Dr Sultan bin Mohammed al-Qasimi – Ruler of Sharjah, UAE
Yana Peel – CEO, Serpentine Galleries and Founder of the V&A’s Design Fund
Lynne Walker – Architectural Historian, University of London
The lifetime honour allows recipients to use the initials Hon FRIBA after their name.
The 2019 RIBA Honorary Fellowships will be presented at a special event at the RIBA in London in February 2019.
The 2019 RIBA Honours Committee who selected the 2019 Fellows was chaired by RIBA President Ben Derbyshire; Lady Patty Hopkins (RIBA Gold Medallist 1994), Professor Bob Shiel (Bartlett School of Architecture), Wasfi Kani (Honorary Fellow 2018) and Pat Woodward (RIBA and Matthew Lloyd Architects).
