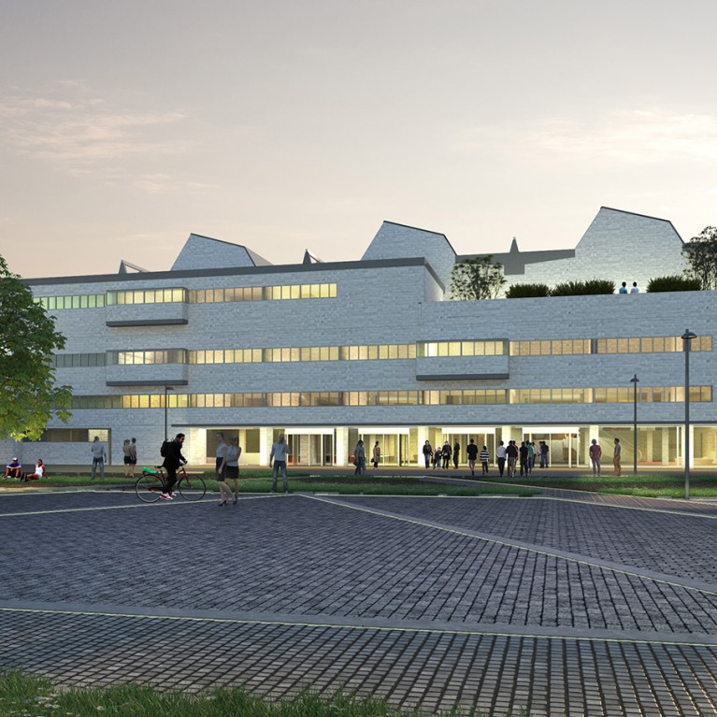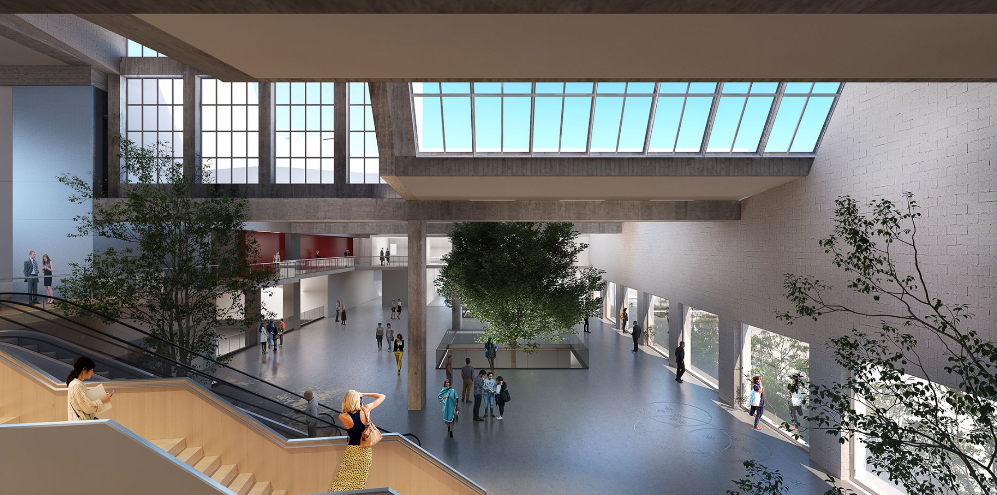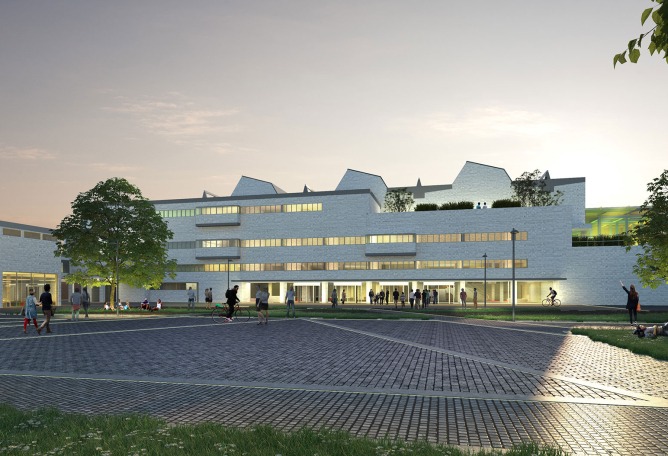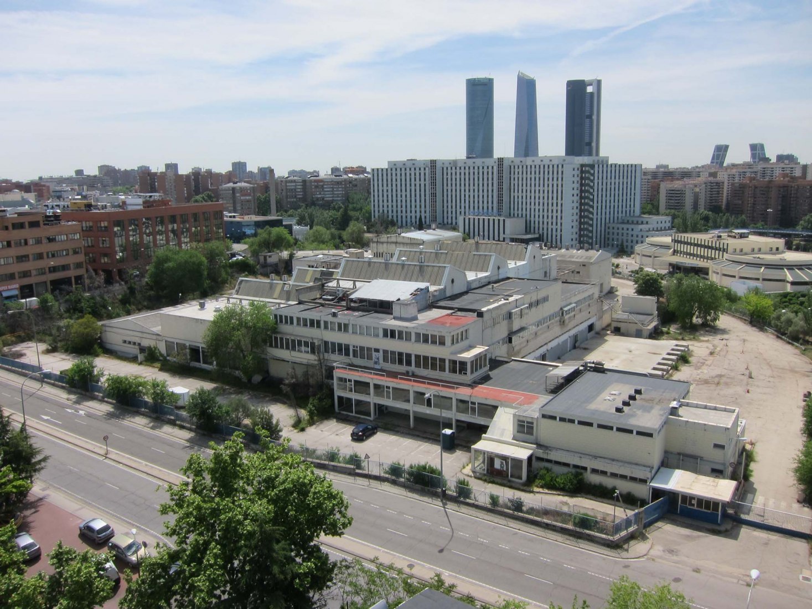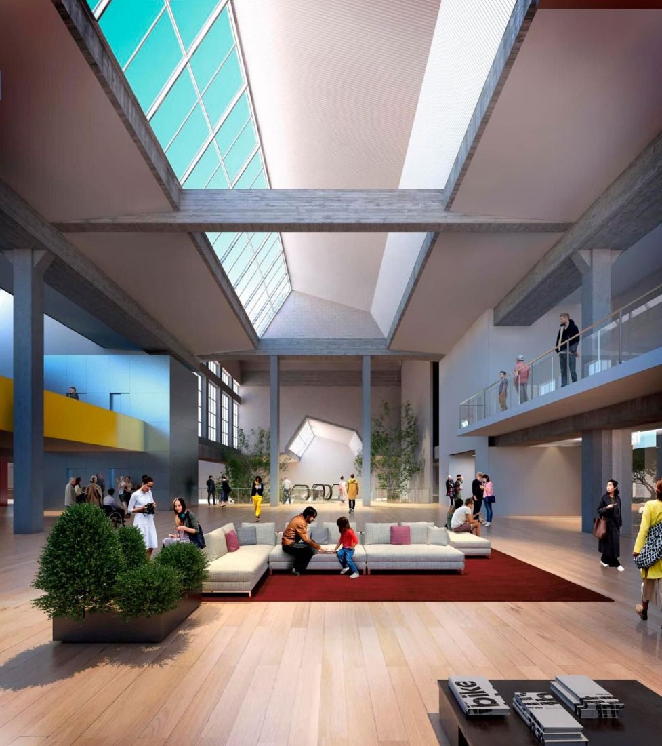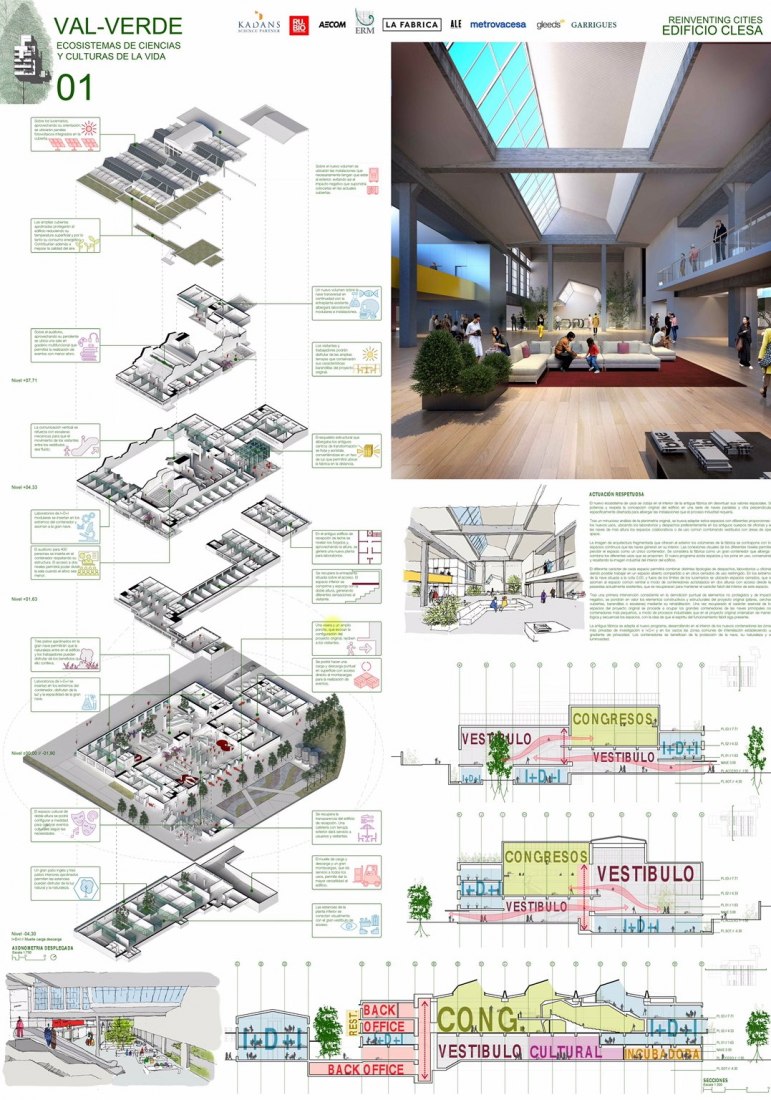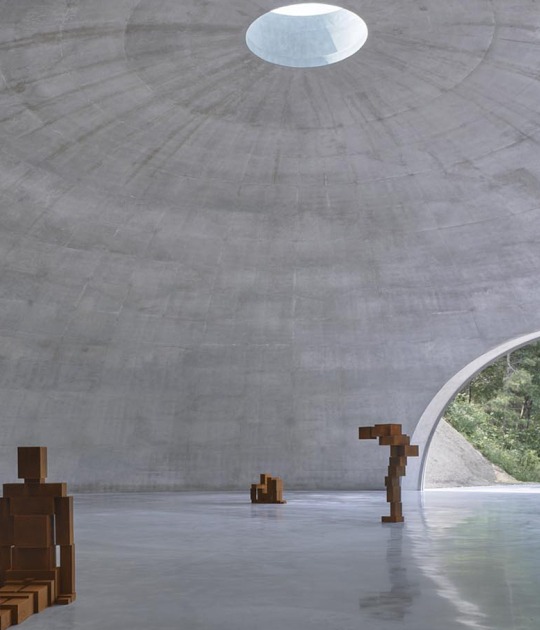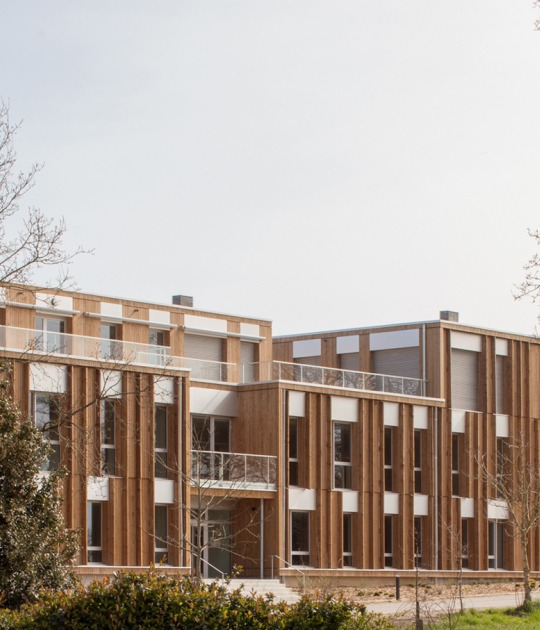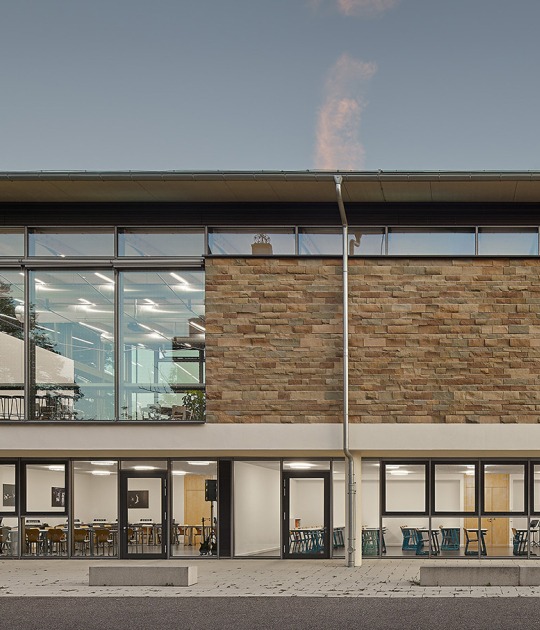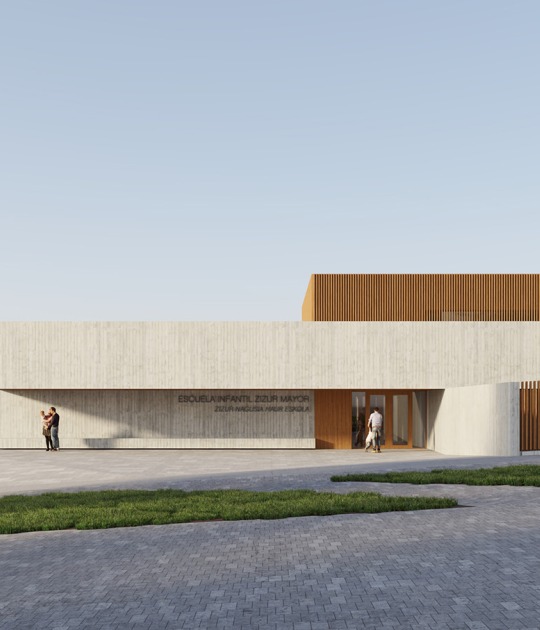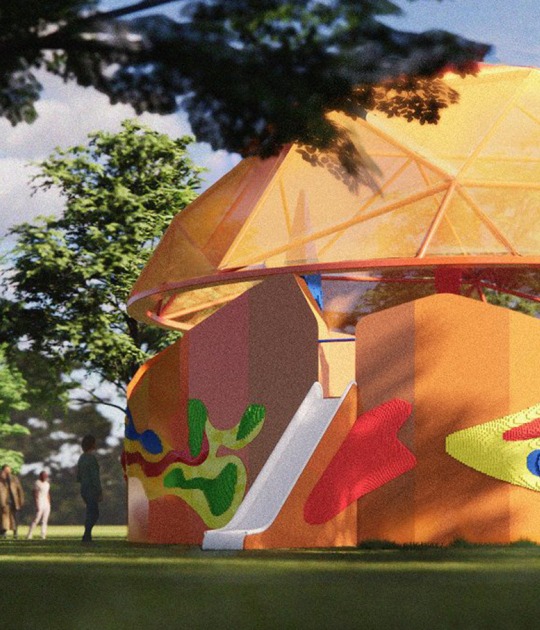Val-Verde proposes a new space linked to its urban environment where scientific research and innovation in the field of life sciences will be present thanks to the relationship with the nearby Ramón y Cajal Hospital, the La Paz Hospital, and the Autonomous University from Madrid, which has lent its support to this project.
The project also includes spaces that seek to respond to the needs of entrepreneurs in the Fuencarral-El Pardo neighborhood through a multipurpose co-working center and business cradle in which to incorporate content and events that cover different interests of the residents of the neighborhood.
Description of project by Rubio Arquitectura
The old Clesa factory, located in the Fuencarral-El Pardo district (Madrid) and currently in a state of abandonment, will become in 2024 a center dedicated to the sciences and cultures of life. An innovative combination of research space on health sciences, coworking open to the community, a center for cultural creation, and a conference venue. An unprecedented environment in which to work, learn, listen, investigate and build creative bridges between science and culture, which will also allow us to highlight one of the icons of 20th-century industrial architecture, created by Alejandro de la Sota. An environmentally and economically sustainable project since its opening.
The Val-verde project has been the winner of the 2021 Reinventing Cities call, promoted by the C40 network, which includes the 97 cities that generate 25% of the world GDP. Reinventing Cities aims to promote projects that develop innovative solutions in sustainability, community integration, and the fight against climate change.
Val-verde aims to create a revolutionary space for the exchange and generation of knowledge, with more than 10,500 m2 for research in medicine and biotechnology, a congress center for more than 500 people, a multipurpose co-working space aimed at attracting scientific talent, and a cultural center of more than 1,000 m2. It will be an ecosystem open to the scientific and cultural community, articulated through alliances with national institutions, such as the one established with the Autonomous University of Madrid, and international scope.
Additionally, Val-verde aims to highlight an icon of industrial architecture: the Clesa factory, a building designed by one of the great Spanish architects of the 20th century, Alejandro de la Sota, currently in a state of abandonment. The rehabilitation is proposed as an exercise of respect for the architectural heritage, guaranteeing its conservation, and maintaining the essence, the spaces, and the constructive elements that characterize this unique building.
An economically and environmentally sustainable project.-
Val-Verde proposes a new space by its urban environment where scientific research and innovation in the field of life sciences will be present thanks to the relationship with the nearby Ramón y Cajal Hospital, the La Paz Hospital, and the Autonomous University from Madrid, which has lent its support to this project.
Recovering an existing building, finding a new use for it, is in itself an exercise in environmental responsibility. In addition, Valverde will be a center that will be self-financed, will not depend on public funds, and will be economically sustainable from its opening.
It will also be a knowledge factory where activities with a large component of value generation will be developed. This new project will bring science to Madrid, visitors, and the general public, through a cultural center that was born with an innovative spirit to offer experiences that bring science closer to the general public.
The project also includes spaces that seek to respond to the needs of associations and entrepreneurs in the Fuencarral-El Pardo neighborhood through a multipurpose co-working center and business incubator in which to incorporate content and events that cover different interests of the residents of the neighborhood.
In addition, Val-verde aims to be a reference in sustainable urban development by incorporating innovative solutions in the use of energy and water, the reduction of the carbon footprint, waste management, or the impact on the urban environment.
The promoters of the Val-Verde Project.-
The Madrid City Council and the Dutch Kadans Science Partner form the public-private alliance that allows the materialization of this project. Through a concession contract, Kadans Science Partner will carry out the entire investment of recovery and adaptation of the factory and will manage this space during its exploitation period.
Kadans Science Partner is a Dutch company, present in the Netherlands, the United Kingdom, and Germany that promotes, invests, and manages Research centers with laboratories and clean rooms. These centers are developed in collaboration with universities, public organizations, and private corporations. Kadans has a portfolio of 27 buildings totaling nearly 280,000m2 and is in the process of expanding in Europe.
To carry out this project, Kadans Science Partner will hire teams of external specialists who have participated in the development of the Val-verde proposal: Rubio Arquitectura (Carlos Rubio Carvajal), ERM Iberia, Aecom, Gleeds, La Fábrica, Ale Estudio, and the Garrigues office. Metrovacesa will be hired to manage the construction process.
