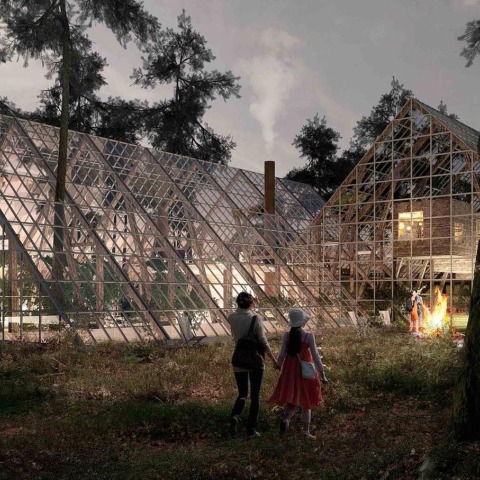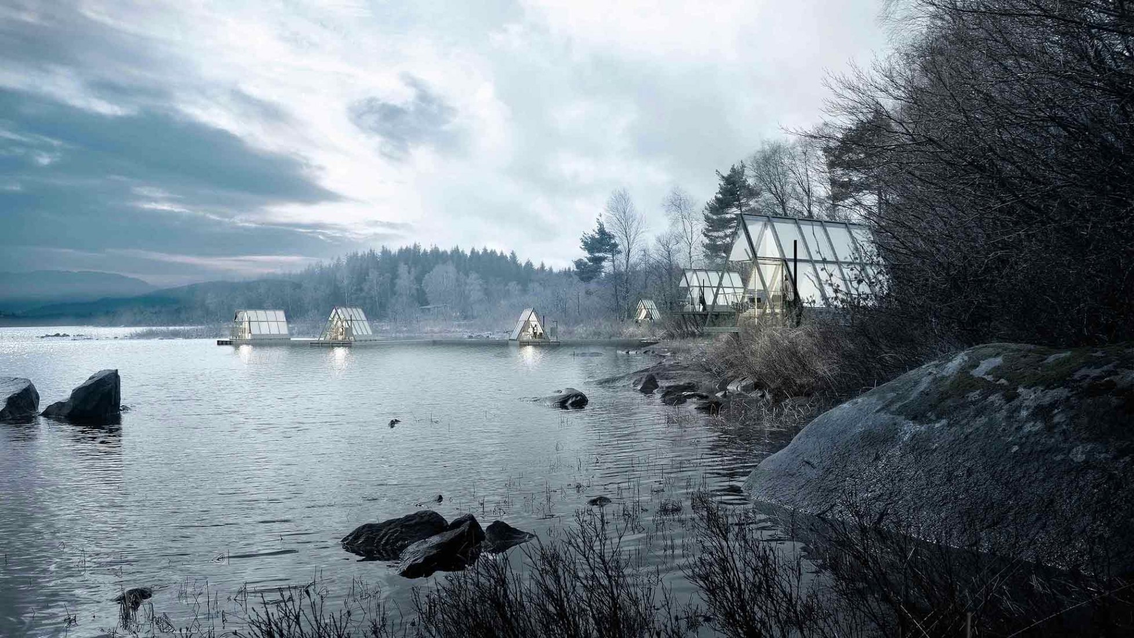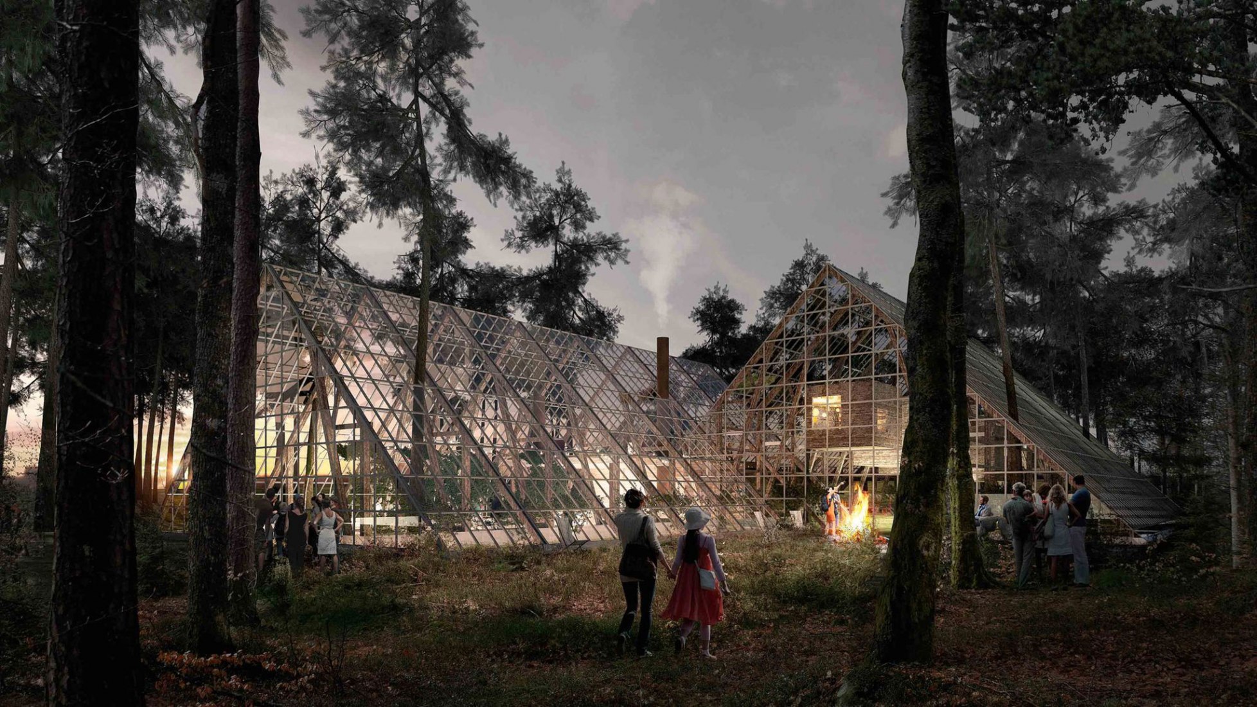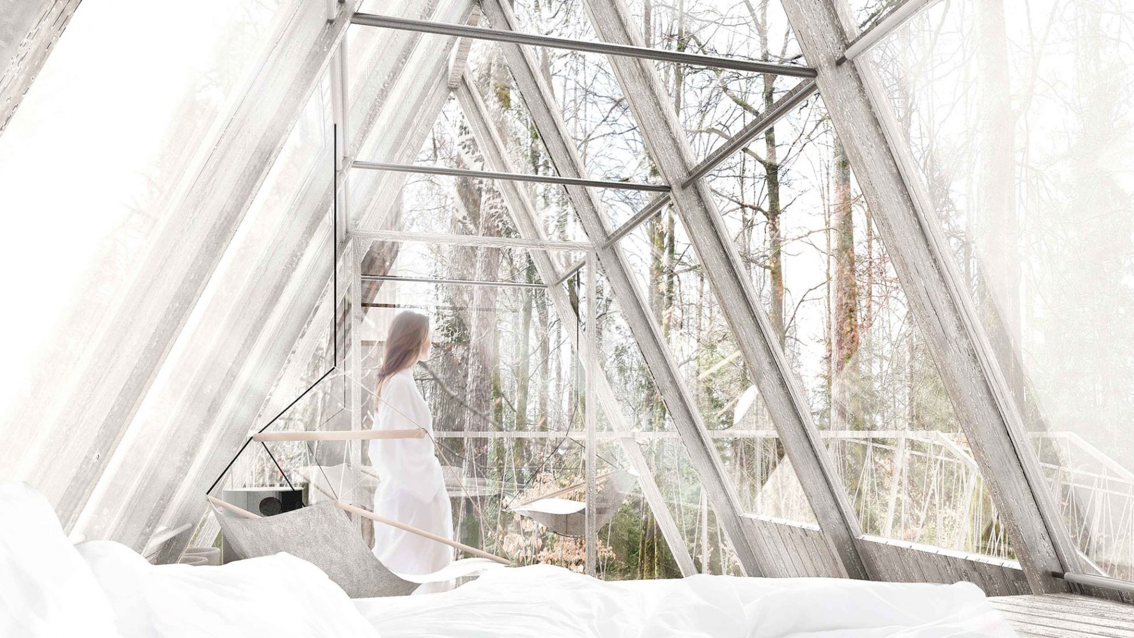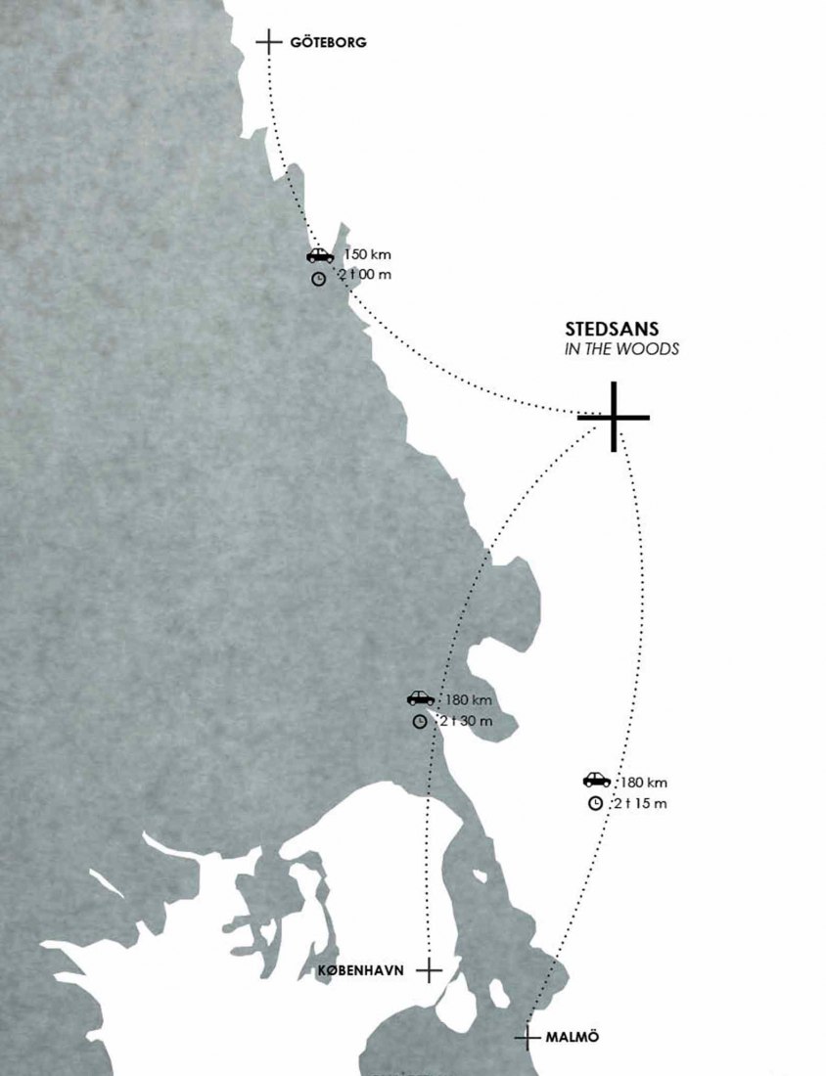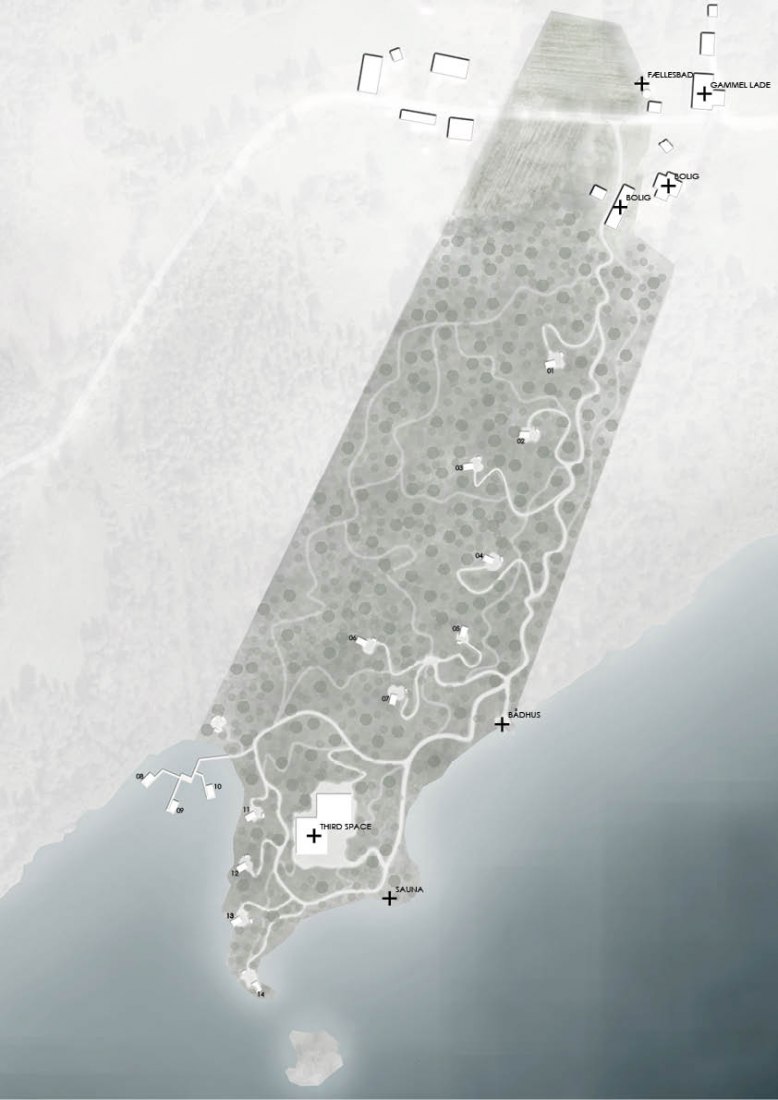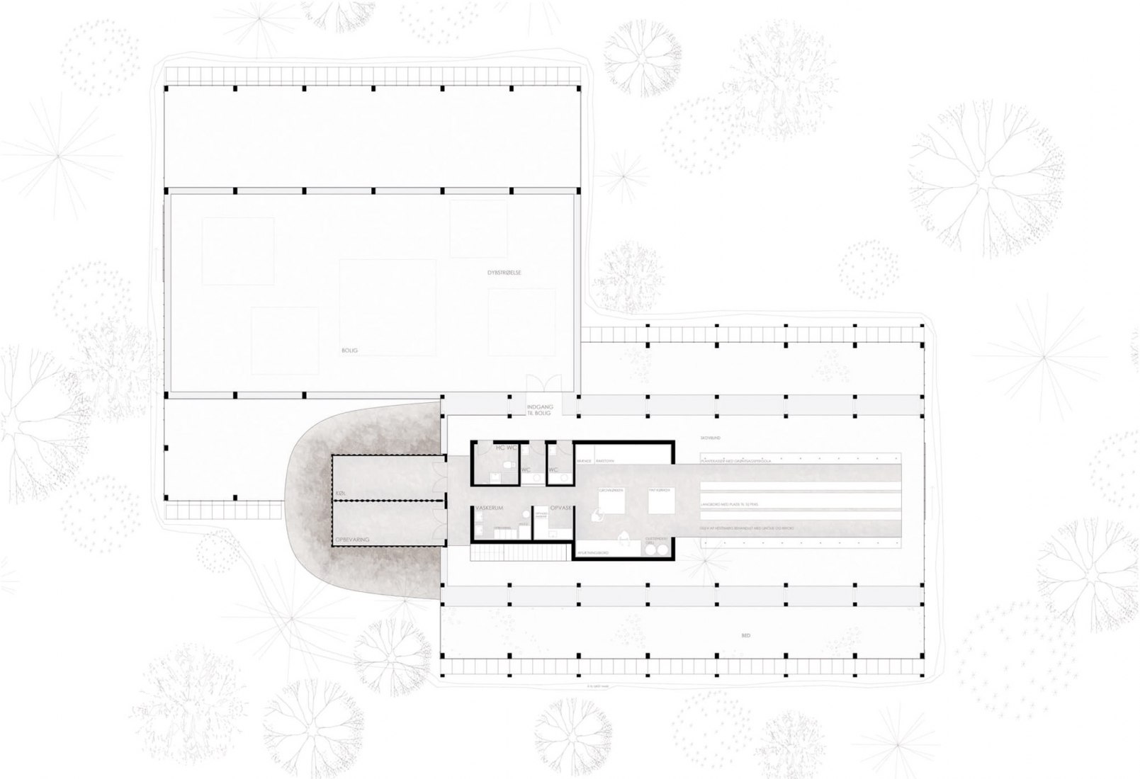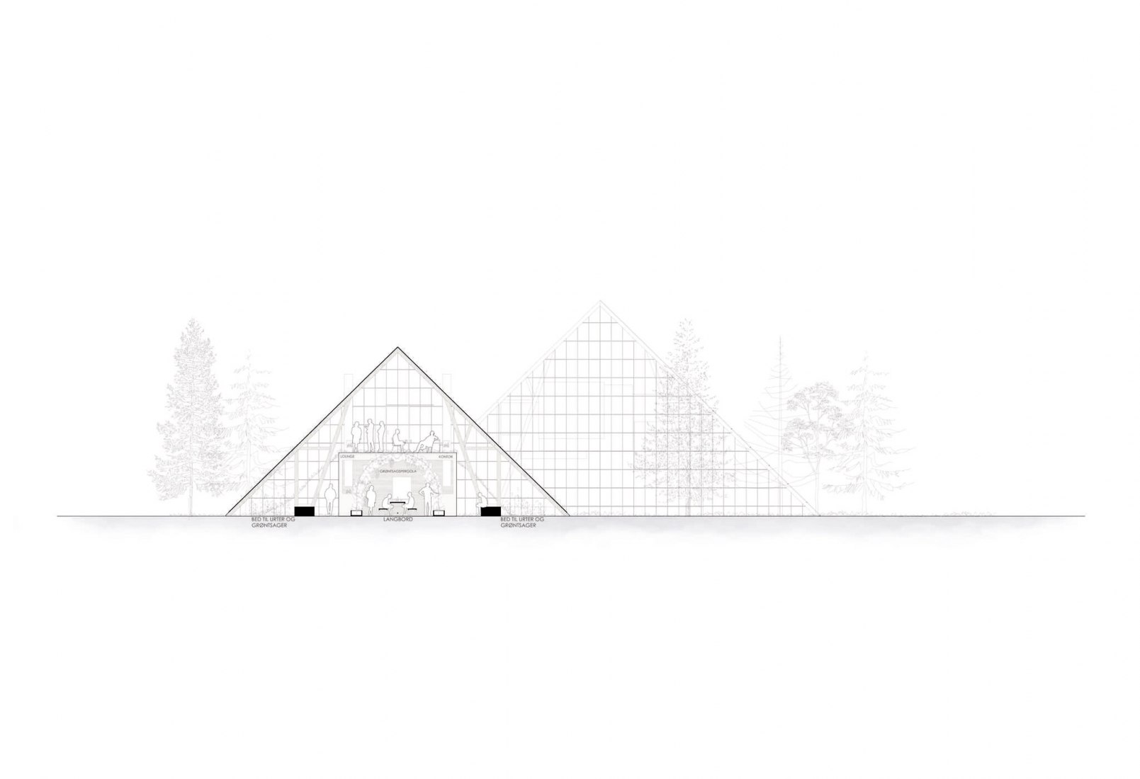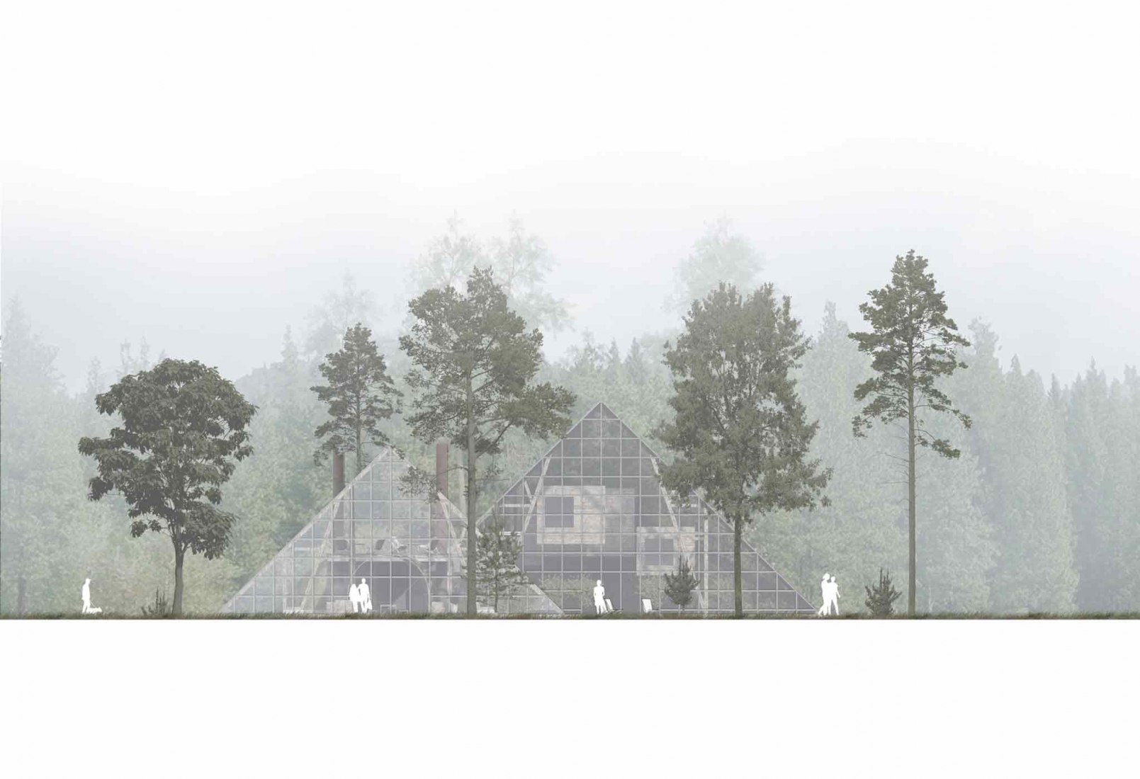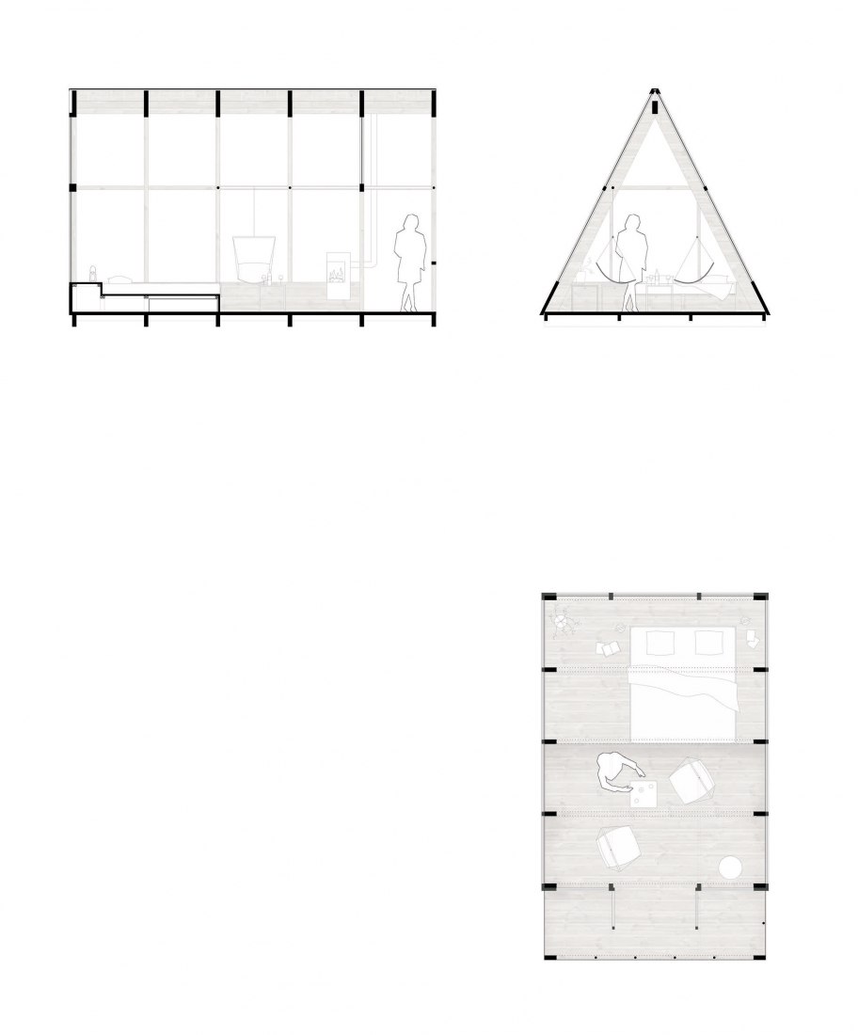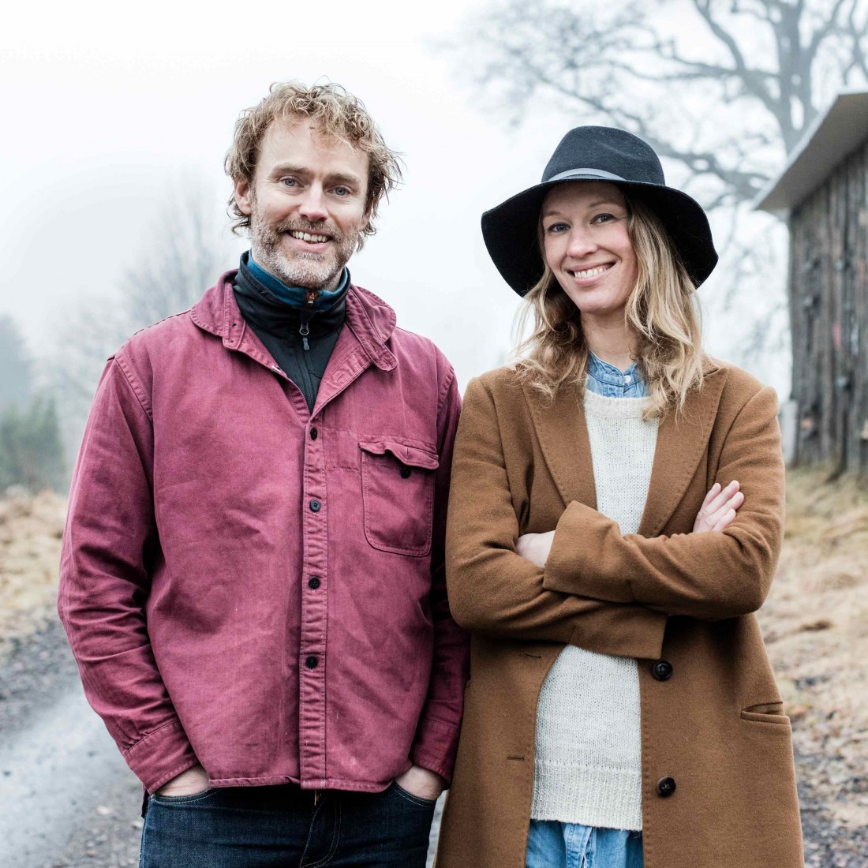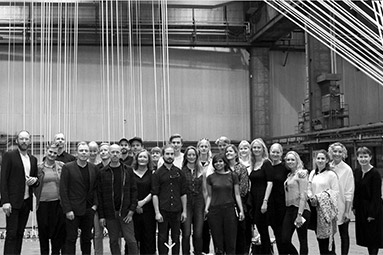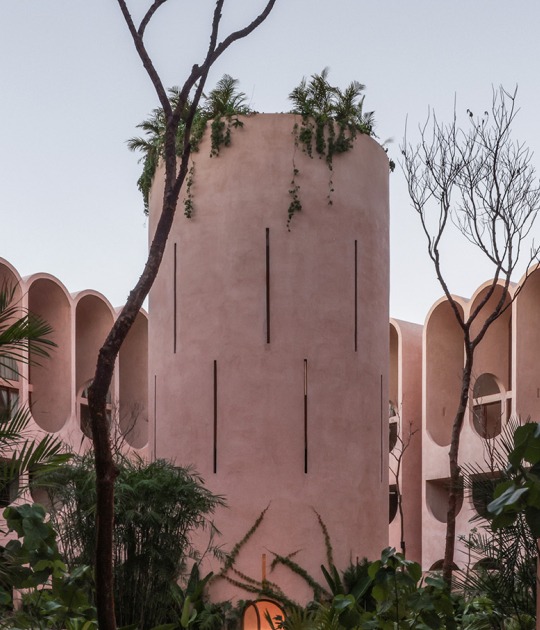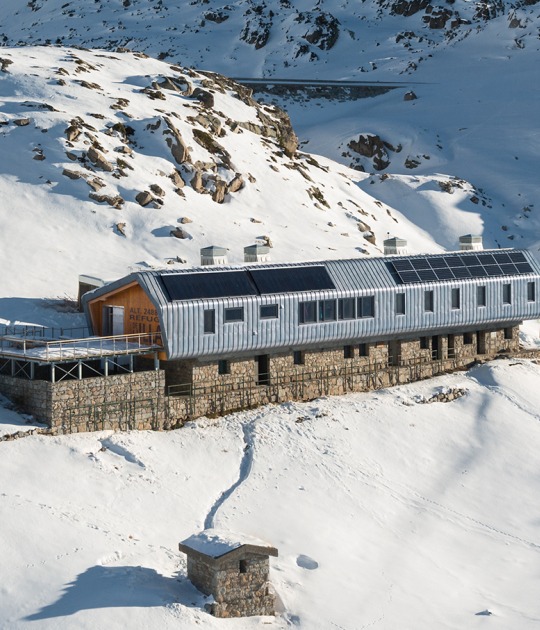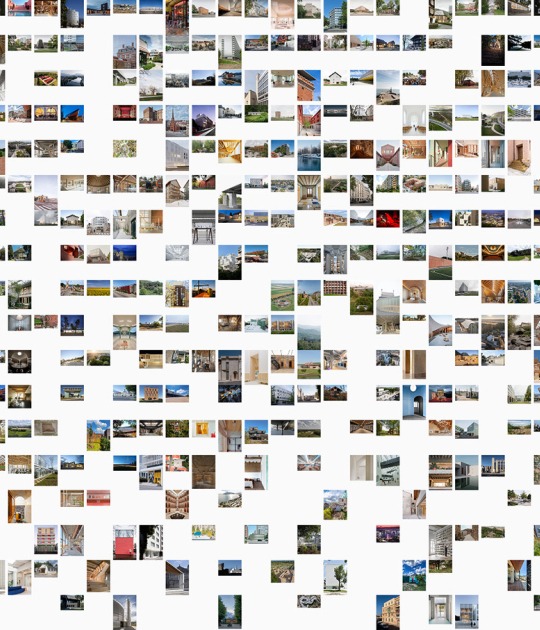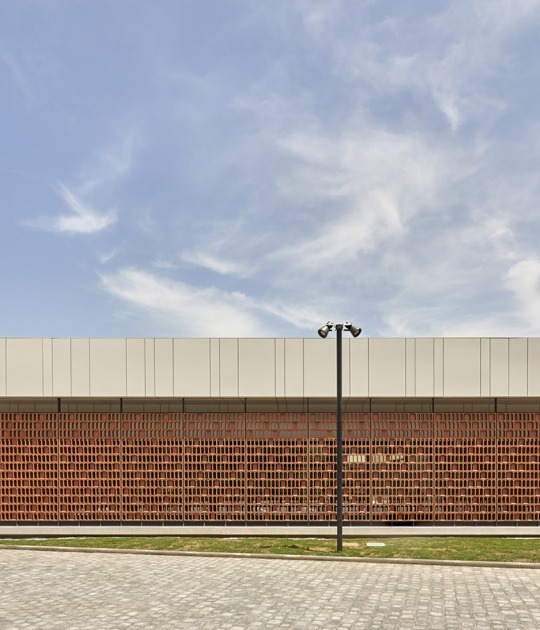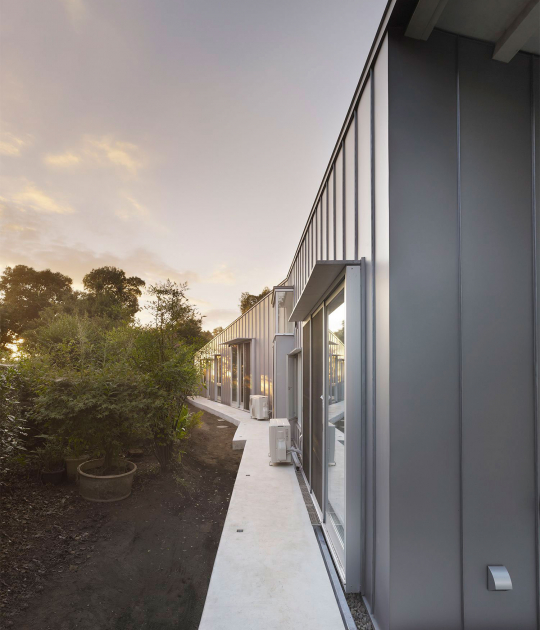The 800 square meter site is located in Bohult, between the cities of Gothenburg, Malmö, and Copenhagen, Sweden, the development offers visitors an escape from the city with opportunities for fresh dining and connecting with nature, with initial bookings from july 21, 2017.
Descripción del proyecto por Lendager Group
Far away from city lights and traffic noise, in the woods of Sweden, a permaculture farm with a restaurant and cabins will open soon. The restaurant and the cabins will give the guests a spectacular view of the lush forest, beautiful cerulean water and the open landscape. The lush setting will be the ground for a playground and self-sufficient lab of tomorrow where nothing goes to waste. In Stedsans deep in the Swedish forest, everything is in synch, from season to plate, plate to people and people to people.
Context
Mette Helbæk and Flemming Hansen founded Stedsans on the basis of the idea of ‘giving more than we take’. Not only was this their catalyst for starting the Stedsans project, it is also the guiding star of their business. They have moved from the heart of Copenhagen to follow their dreams of combing wild nature and forest farming in Southern Sweden.
Concept
Imagine all the things you can create with readily available materials in the area around Stedsans in the Woods. Imagine creating a loop in which materials are kept at their highest potential. Imagine the floor of the woods as a playground where old waste wood, rammed earth, old barns, abandoned glass from industrial greenhouses are upcycled to build the sustainable permaculture farm of tomorrow. With an ambition of making Stedsans in the Woods a playground and self-sufficient lab, we are one step closer to making this imagination a reality.
Third Space
The heart of Stedsans in the Woods is the Third Space, which is located to the South and with a rich view of the lake. The bearing structure of the Third Space is two old wooden ladders harvested from Slöinge, Sweden. The ladders will be installed on top of a terrain – of concrete and big rocks on the ground. The entire construction will be packed in an off-the-shelf greenhouse system.
The restaurant will be in the Third Space, where guests can follow the process in the semi-outdoor kitchen where food is cooked over fire. Beautiful plates served in nice surroundings are essential. But the flow of good energy, and all processes before plating are equally important. The life in the soil, the right varietes/species. If you want it fresher, you need to eat directly from the plant. The good atmosphere in the kitchen, the relationships, vitality, hospitality, the passion for good taste. Most ingredients come directly from the forest or the farm, and are often picked or harvested minutes before they end up on the plate. Living fish come directly from local lakes.
Cabins
With an extensive focus on creating a place for people to unplug from the pulsating city life, the woods will also house 14 cabins, which are spread over the area. Each cabin has a unique location in the landscape, providing the guests with means for indulgence in the rich scenery of the woods. Some will have lake view, some will be floating, some will be isolated in the woods and some will hang between the trees.
Sustainability
With a point of the departure in the idea of ‘giving more than we take’, different sustainability measures will be implemented to create a farm where materials, life quality, biodiversity, energy and water are guiding star concepts. A building-integrated greenhouse shell will contribute to extending the season, bringing the outdoors indoors. The wooden structures of old barns from the surrounding area will be reused as the load bearing structure in the Third Space. The inner walls will be made out of rammed earth from the site, while the outer ones will be built from stones and boulders uncovered during the excavation and clearing of the land. These concepts make it possible for Stedsans in the Woods to become the self-sufficient lab of tomorrow where all resources are cared for with respect for the nature that make for the location. Together, the guiding principles generate an urban symbiosis for the family inhabiting the home and the guests embarking on a journey in the deep woods of Sweden.
