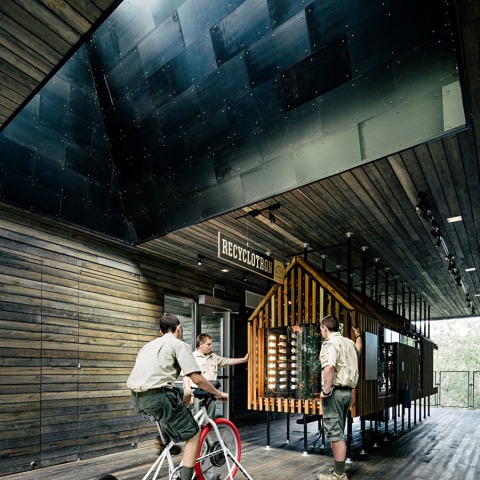Seattle architecture firm Mithum and San Francisco graphic design firm Volume collaborated on the Corten steel frame structure that makes the scouts part of the story as they climb up through the forest’s canopy.
Description by Mithun
The Sustainability Treehouse, a Living Building Challenge targeted interpretive and gathering facility situated in the forest at the Summit Bechtel Reserve, serves as a unique icon of camp adventure, environmental stewardship and innovative building design. Mithun led the integrated design process and a multidisciplinary team to achieve the engaging, high‐performance facility.
The Treehouse provides dynamic educational and gathering spaces for exploring and understanding the site and ecosystem at the levels of ground, tree canopy, and sky. The towering Corten steel frame elevates visitors to extraordinary vantages and provides an armature for green building systems, such as photovoltaic panels, wind turbines, and a large cistern and water cleansing system. Interactive exhibits showcase and celebrate sustainable technologies.
Overall, the Treehouse captures the wonder of childhood exploration and places environmental education at the forefront of meaningful experiences and camp messages for thousands of annual visitors to take home.
CREDITS.
Architects.- Mithun.
Location.- Main Street, Glen Jean, WV, USA.
Executive Architect/Architect Of Record.- BNIM.
Area.- 3,357 sqft.
Year.- 2013.
Landscape Architect.- Nelson Byrd Woltz.
Structural Engineering.- Tipping Mar.
Mep Engineer.- Integral Group.
Exhibit Design.- Volume, Inc./ Studio Terpeluk.
Lighting Design.- Dave Nelson & Associates.
Geotechnical.- S&ME.
Code Consultant.- FP&C Consultants.
Contractor.- Swope Construction.
Client.- Boy Scouts of America / Trinity Works.
Site Area.- 10,000 acres.






































