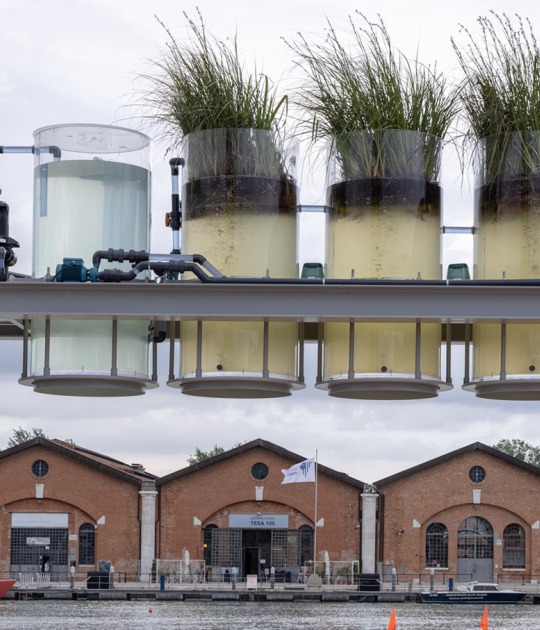This idea of a rocky element is the one used by the architect Guillermo Reynés / GRAS to integrate the project into the natural environment while providing the building with the necessary importance. Each one of the four volumes houses different programs, every one of them organized around a central space on which there is a bar.
Furthermore, highlight how the spatial continuity between inside and outside spaces turns into one of the key points of the project. The large windows are opened to the landscape and provide light to the inner spaces.
Description of the project by GRAS
A golf course clubhouse is a meeting place within nature: that encourages social relationships around a natural landscape. According to this, it is really important the connection of the building with its close environment.
The clubhouse is located, for the needs of game development, in a large natural area where a certain centrality and recognition are necessary. The building needs visibility without invading the landscape.
The project consists of a number of 'rocks', stones, laid in a natural environment: provide the presence, the identity demanded by the program, camouflaged in nature, and look like a natural element. These stones are joined to give shape to the building, the clubhouse. There are 4 volumes, each one with one different program, around a common square where there is a bar, the heart of the project.
The square is completely open to the landscape in all directions: the inner façade of the volumes is made of glass, so from the square, the landscape is framed with visuals of the surrounding nature in all directions. The stone volumes (kitchen, dressing rooms and offices), unlike the square, are the most opaque possible with no windows or windows behind the subtly hidden stone lattice. So the stone building effect is emphasized. The restaurant and lounge are the exceptions; this volume has large openings to provide a continuous inside-outside space according to the Mediterranean climate.
The construction of the building maximises the 'rock' effect: the local stone, a characteristic element of Mallorca architecture, is used not only in the façades but also in the roofs, with no distinction, achieving a continuous stone skin in all the buildings.
The façade is the roof and the roof is the façade.
Everything is stone in the landscape.




















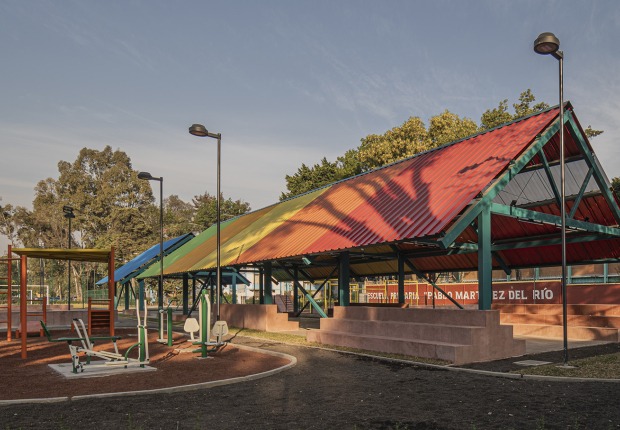
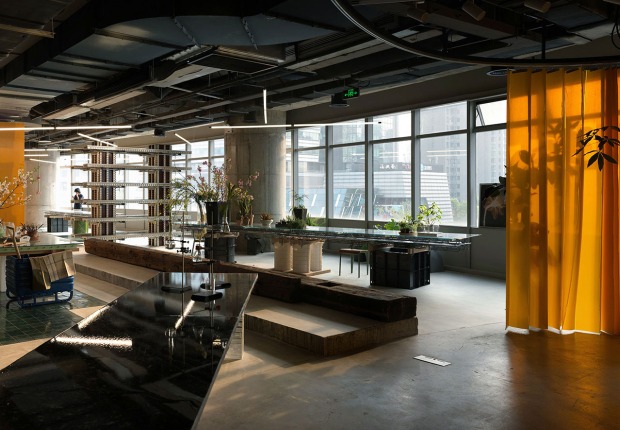
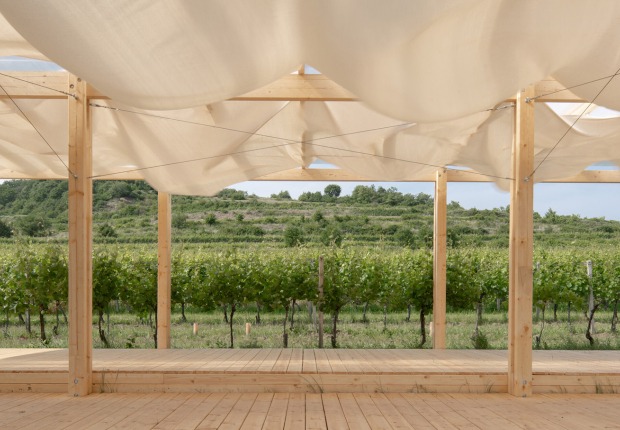

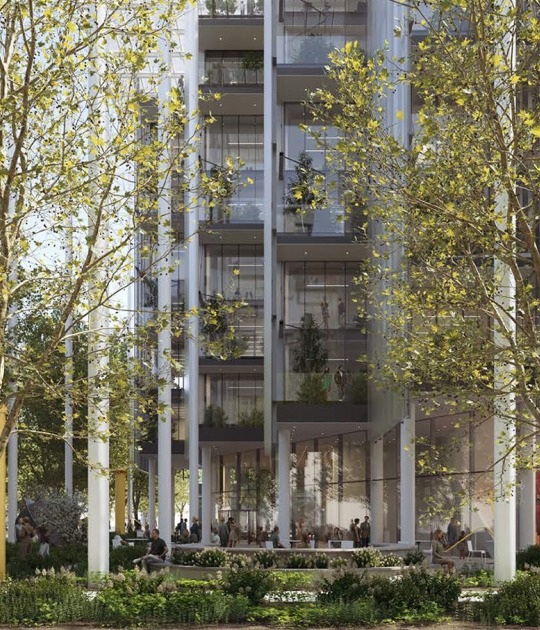

![Friedrich Kiesler, Endless House for Mary Sisler [shattered sketch sheet], New York and Florida, 1961, 21.5 x 33.4 cm, pencil on paper, mounted on cardboard. Courtesy by the Austrian Frederick and Lillian Kiesler Private Foundation, Vienna Friedrich Kiesler, Endless House for Mary Sisler [shattered sketch sheet], New York and Florida, 1961, 21.5 x 33.4 cm, pencil on paper, mounted on cardboard. Courtesy by the Austrian Frederick and Lillian Kiesler Private Foundation, Vienna](/sites/default/files/styles/mopis_home_news_category_slider_desktop/public/2025-05/metalocus_Fundacio%CC%81n-Frederick-Kiesler_03_p.jpg?h=3b4e7bc7&itok=kogQISVW)



