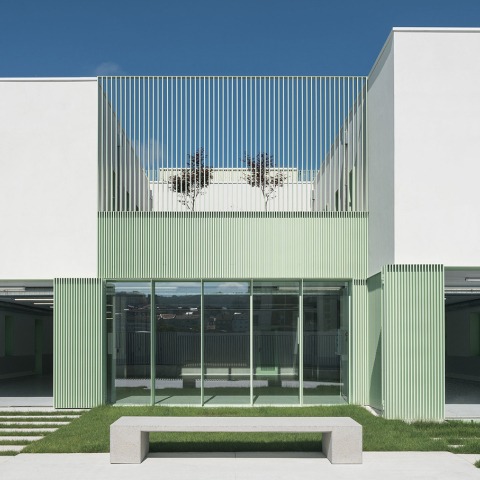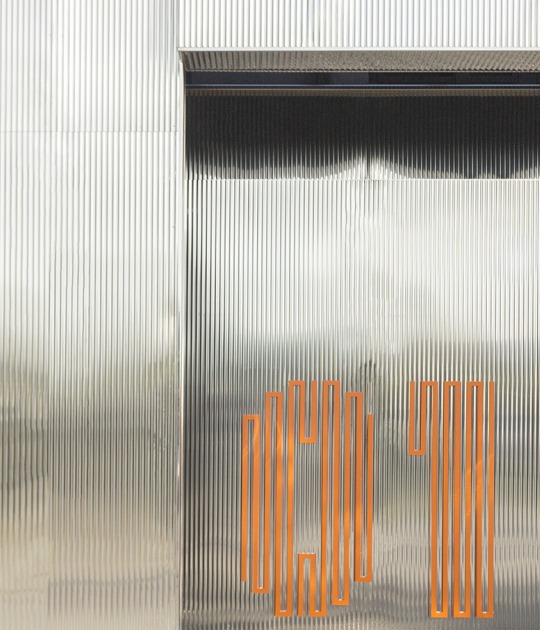Among the main strategies adopted in the project are the installation of an extensive green roof with integrated irrigation, rainwater recovery and photovoltaic panels; improving the building's energy efficiency through high thermal insulation; the construction of two new vertical communications nuclei; and link the existing arms on the ground floor, creating four large covered work areas.
The installations and their layout play a transcendental role in the building's adaptability and flexibility. The four large work areas of the building have an independent technical nucleus through which all the installations run vertically up to the technical area of the roof floor, allowing its expansion if necessary and freeing up the rest of the floor.
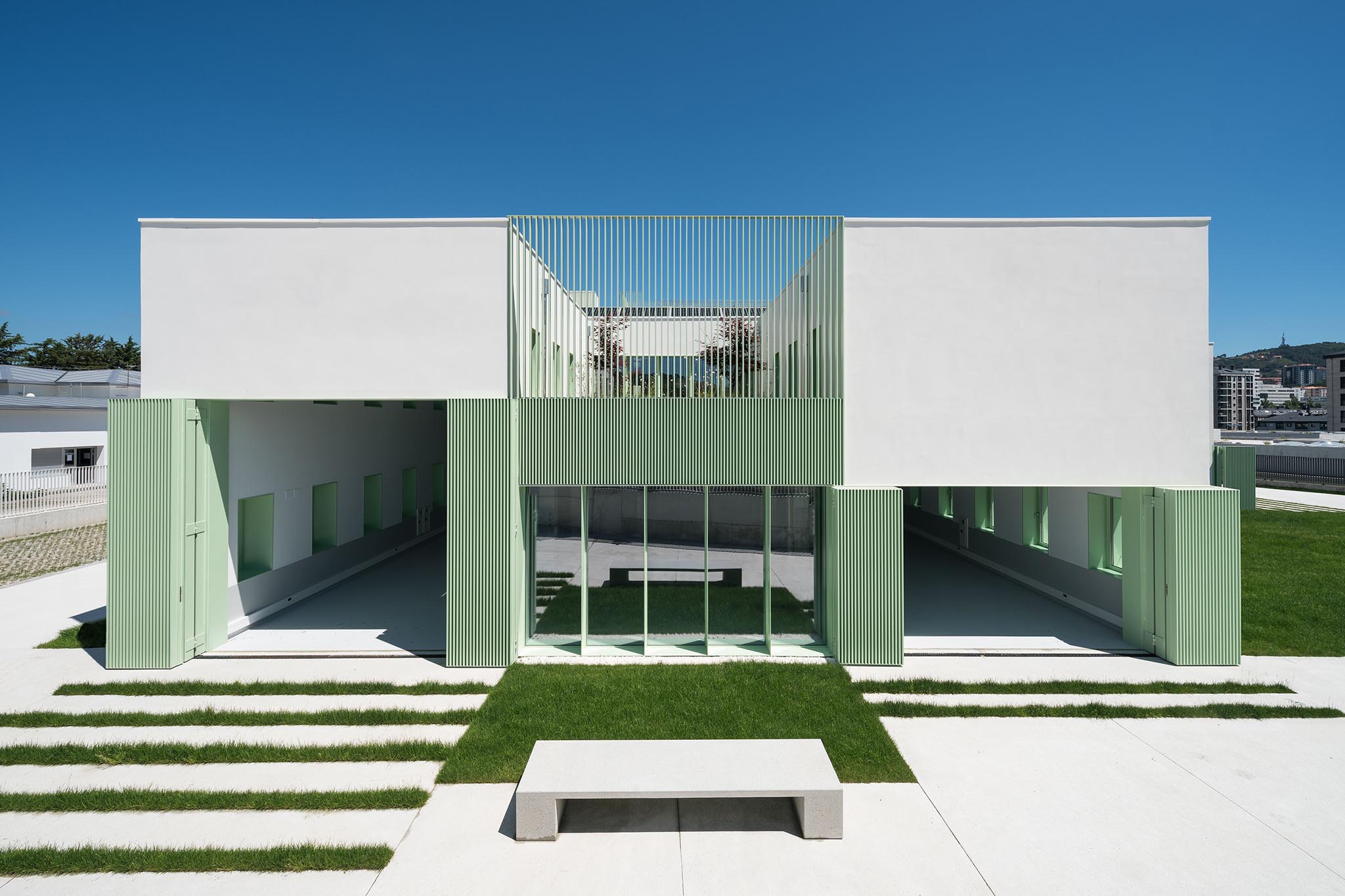
Eduardo Barreiros Galician Center for Innovation in Vocational Training, renovation by Müller.Feijoo arquitectos. Photograph by Luis Díaz Díaz.
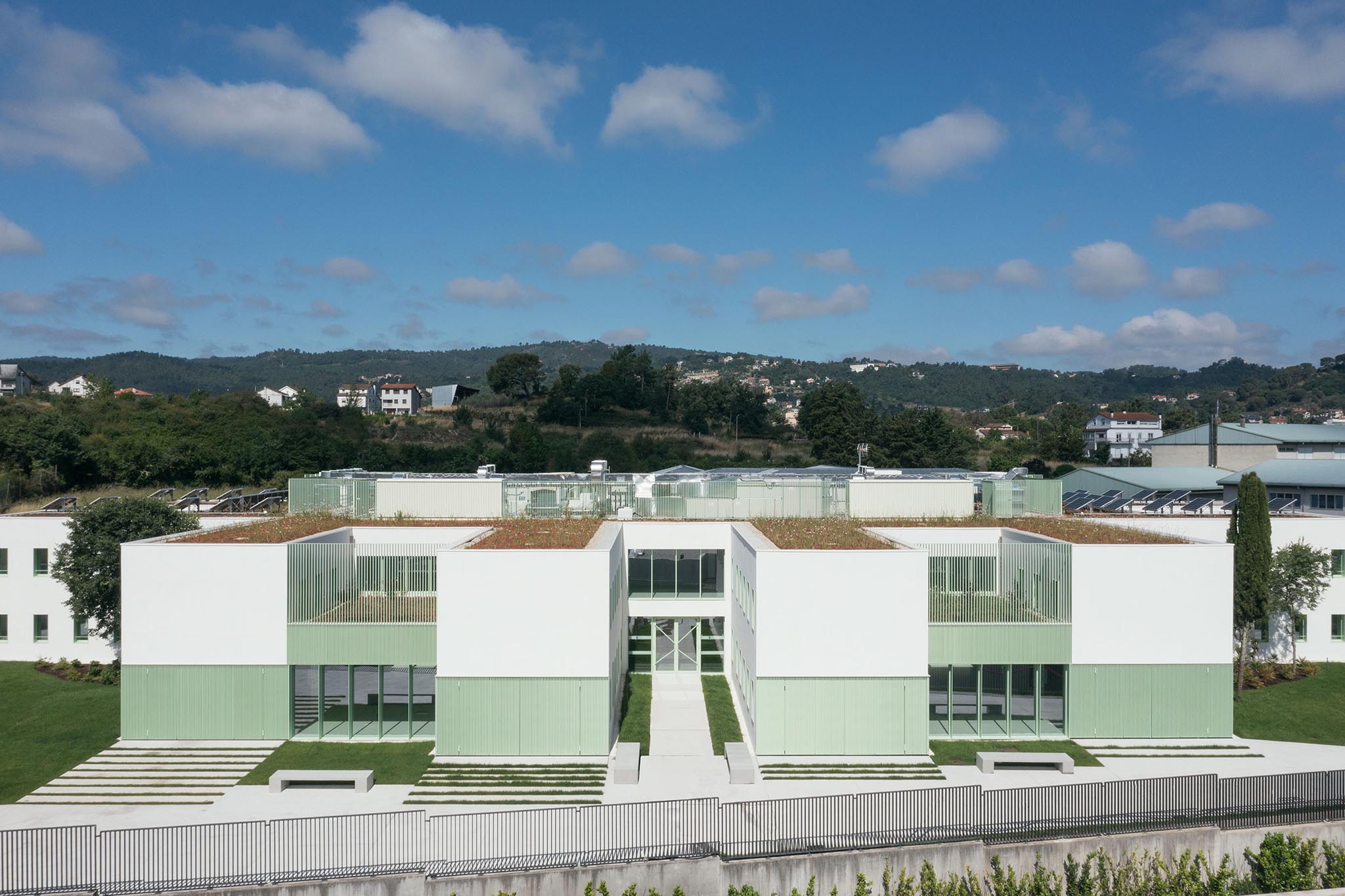
Eduardo Barreiros Galician Center for Innovation in Vocational Training, renovation by Müller.Feijoo arquitectos. Photograph by Luis Díaz Díaz.
Project description by Müller.Feijoo arquitectos
In 2019 we were commissioned to rehabilitate the old building of the Mariñamansa Home School in Ourense to convert it into a large container that could house all kinds of activities related to research and innovation in professional training and a space to establish relationships between private companies and the different areas of professional education.
The Escuela Hogar was a student residence attached to the Mariñamansa school that housed some 300 students from rural areas far from the school and children of emigrants during the school year.
The original building, built in 1970, was the work of Madrid architects Emma Ojea and Walter Lewin and had been abandoned a decade ago.
Before beginning the project, a detailed structural and constructive analysis of the existing building was carried out to determine the viability of its use for the proposed new use. It was considered technically feasible to maintain the exterior walls, all its openings and the metal structure of the building, previously reinforcing all the existing Rubiera Stalton-type floors, the beams with the greatest span and some pillars, to meet the resistance and deformation conditions required by the regulations. current.

Eduardo Barreiros Galician Center for Innovation in Vocational Training, renovation by Müller.Feijoo arquitectos. Photograph by Luis Díaz Díaz.

Eduardo Barreiros Galician Center for Innovation in Vocational Training, renovation by Müller.Feijoo arquitectos. Photograph by Luis Díaz Díaz.
The main strategies adopted when tackling the rehabilitation project were the following:
1 | Demolish the sloping fiber cement and tile roofs added to the original building in 1988 to install an extensive green roof with integrated irrigation and rainwater recovery in a 25,000-litre cistern throughout the building. A 35 Kw photovoltaic installation for self-consumption compatible with the ecological roof is also incorporated.
2 | Build two new vertical communications cores attached to the existing building to improve the circulation inside the building and make its configuration more legible for the user.
3 | In order to achieve four larger work areas, it was decided to link the existing arms on the ground floor. These occupied patios, with their green roof, generate gardens that are directly related to the first floor classrooms.
4 | Once the patios on the ground floor are covered and the communication hubs have been established, four work areas are obtained that are similar in surface, shape and interior configuration possibilities with complete and independent facilities.
5 | On the ground floor are the work areas of a more industrial nature and those activities that require heavy or taller machinery. All these workshops have double-height areas and independent access from the outside that allow vehicles to enter.
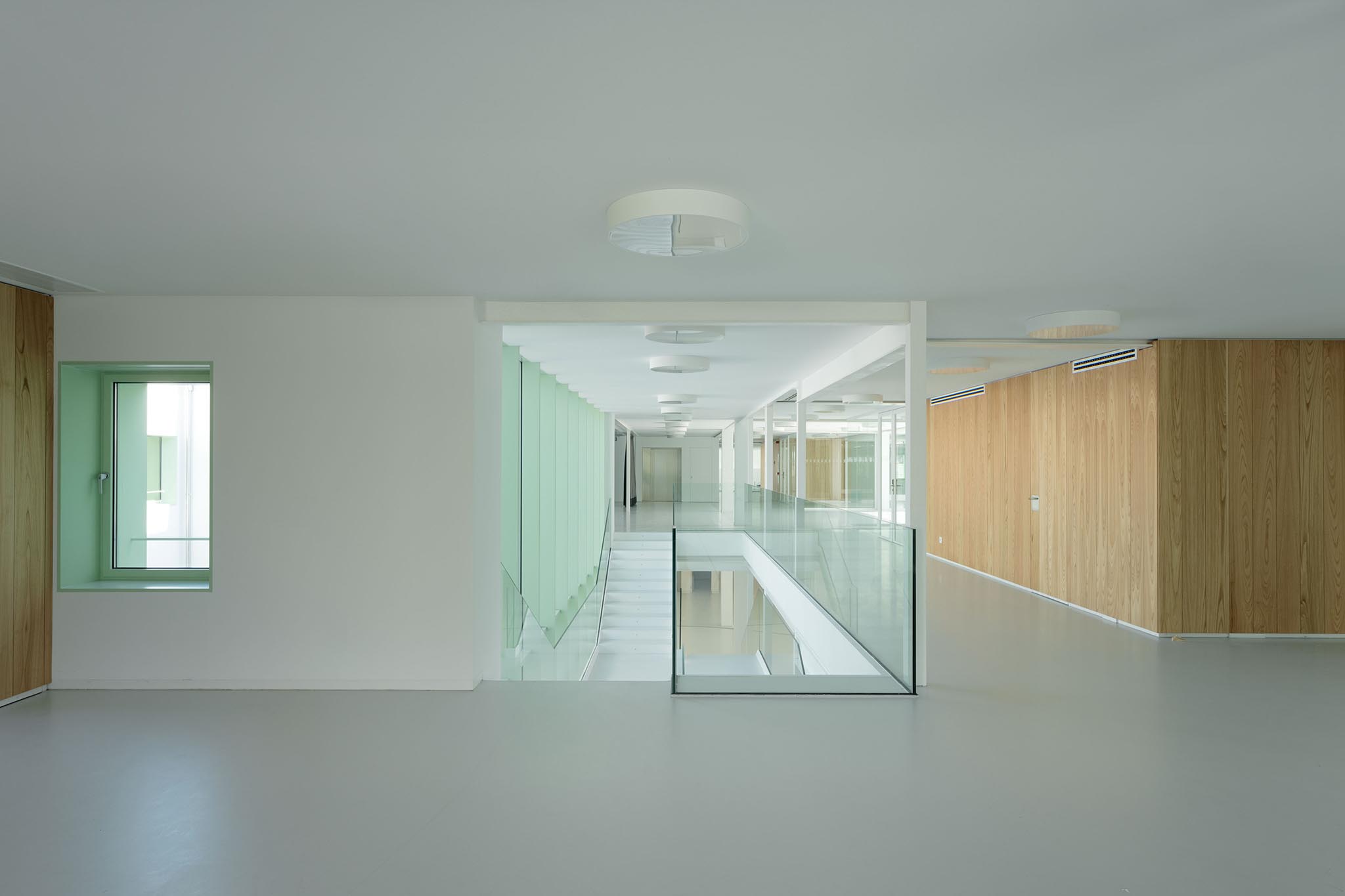
Eduardo Barreiros Galician Center for Innovation in Vocational Training, renovation by Müller.Feijoo arquitectos. Photograph by Luis Díaz Díaz.
6 | On the first floor are those work areas more related to teaching and research, such as classrooms and laboratories, as well as meeting, relationship and rest areas. Fixed and mobile open-plan divisions are used, depending on the needs, and large circulation areas are created with intermediate spaces that can be converted into informal meeting rooms and outward-facing meeting spaces.
7 | The facilities and their layout play a transcendental role in the adaptability and flexibility of a building of these characteristics. The strategy chosen to guarantee this flexibility consists of allowing the four large work areas of the building to have a generous independent technical nucleus, made up of concrete screens, through which the layout of all the facilities currently required by each area and in the future. These nuclei are developed vertically from the ground floor to the technical area of the roof floor, allowing the expansion of the facilities and the introduction of a new one if necessary. These 4 nuclei communicate horizontally on each of the floors.
8 | Establish as a priority the improvement of the building's energy demand through high thermal insulation and highly efficient facilities, achieving an A energy rating and a non-renewable primary energy consumption of only 23.3 Kwh/m2.year, a value very small for a building of these characteristics.

Eduardo Barreiros Galician Center for Innovation in Vocational Training, renovation by Müller.Feijoo arquitectos. Photograph by Luis Díaz Díaz.
This project tries to propose, under sustainability criteria, a response to the necessary revitalization and recycling of our obsolete or disused buildings, without the need to continue building again, completely forgetting our past.
