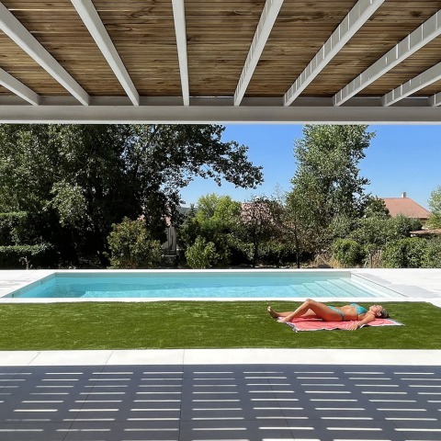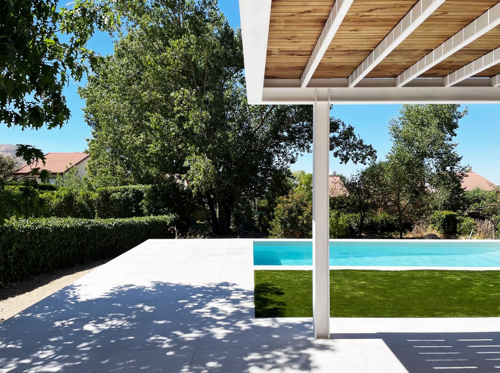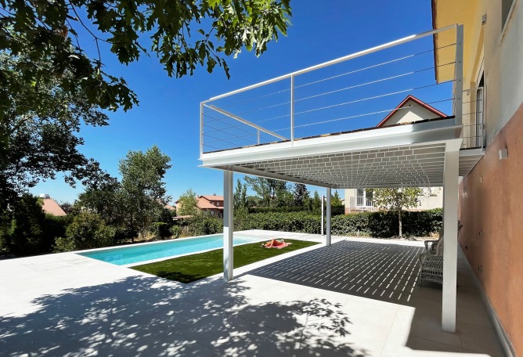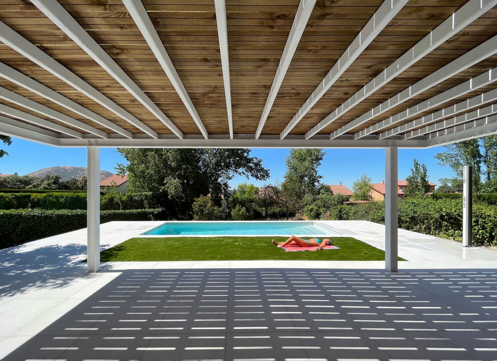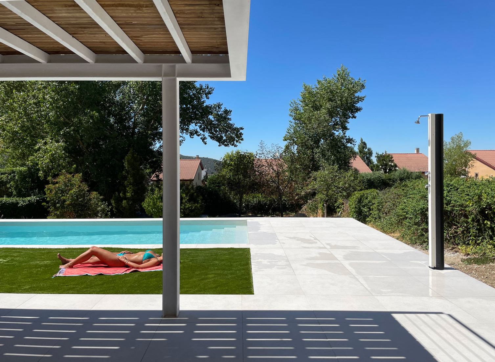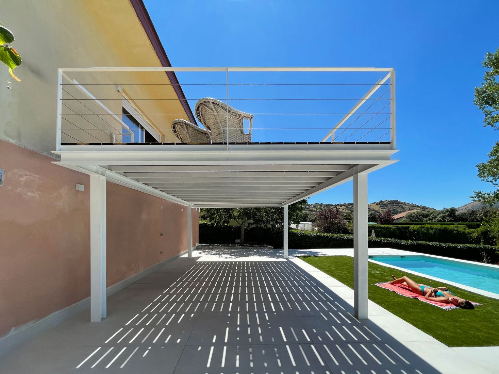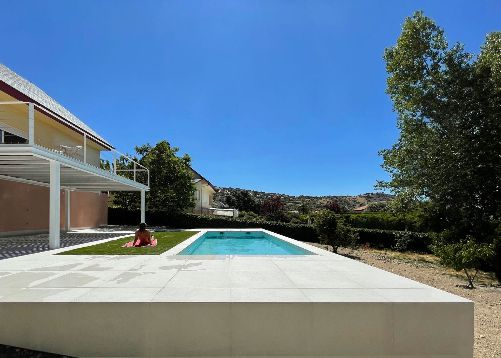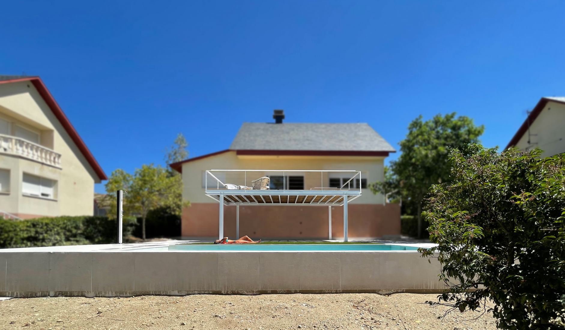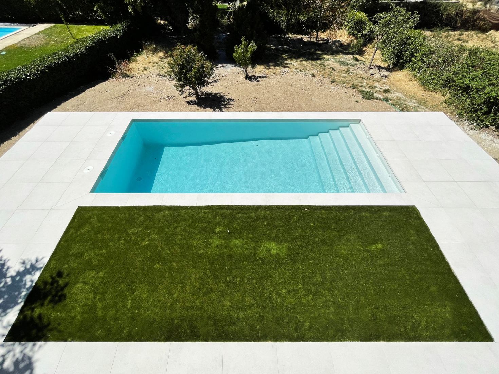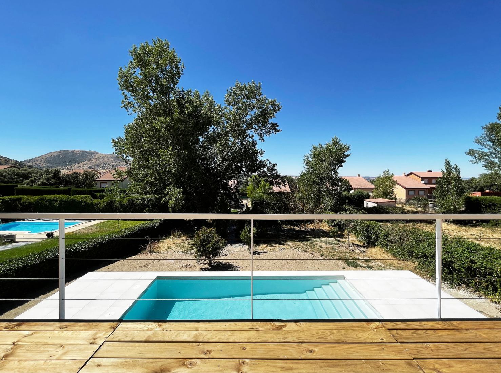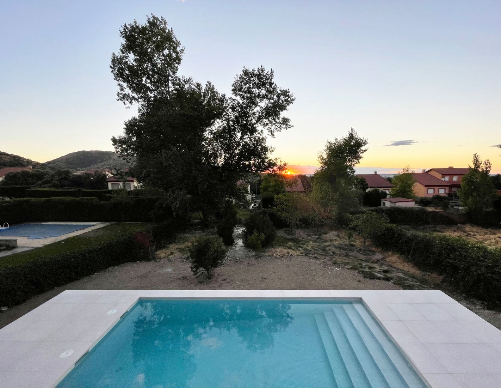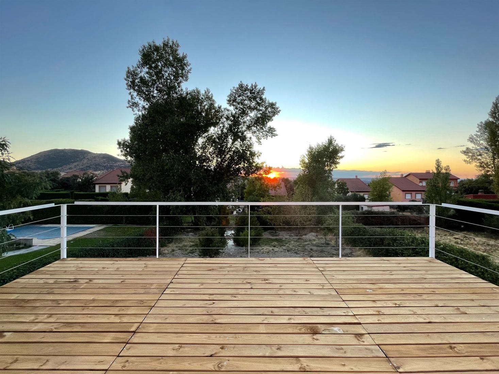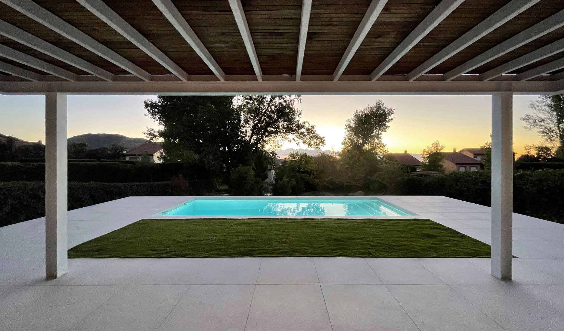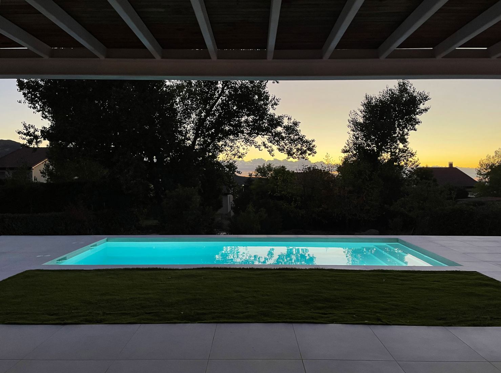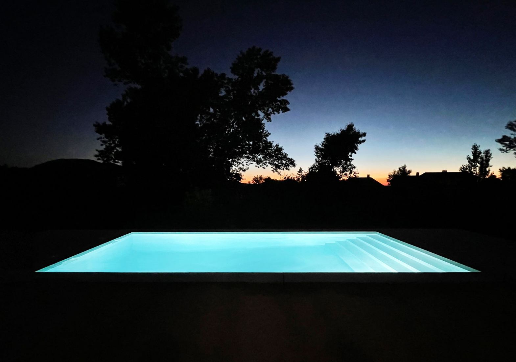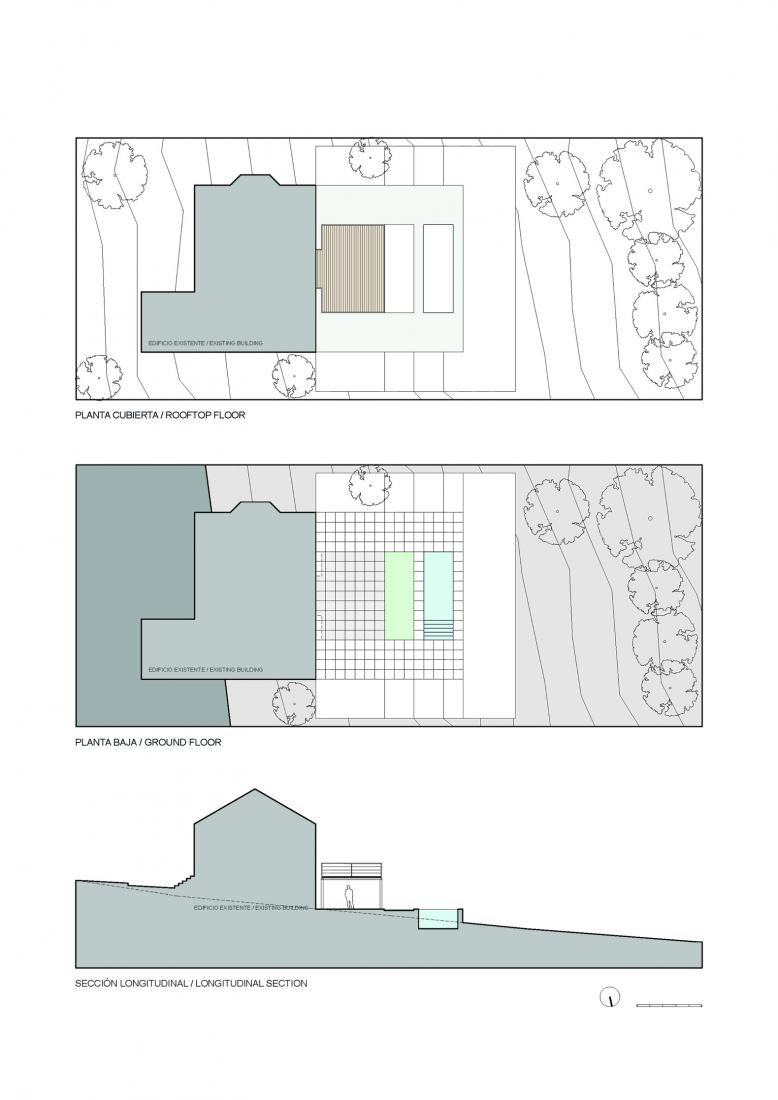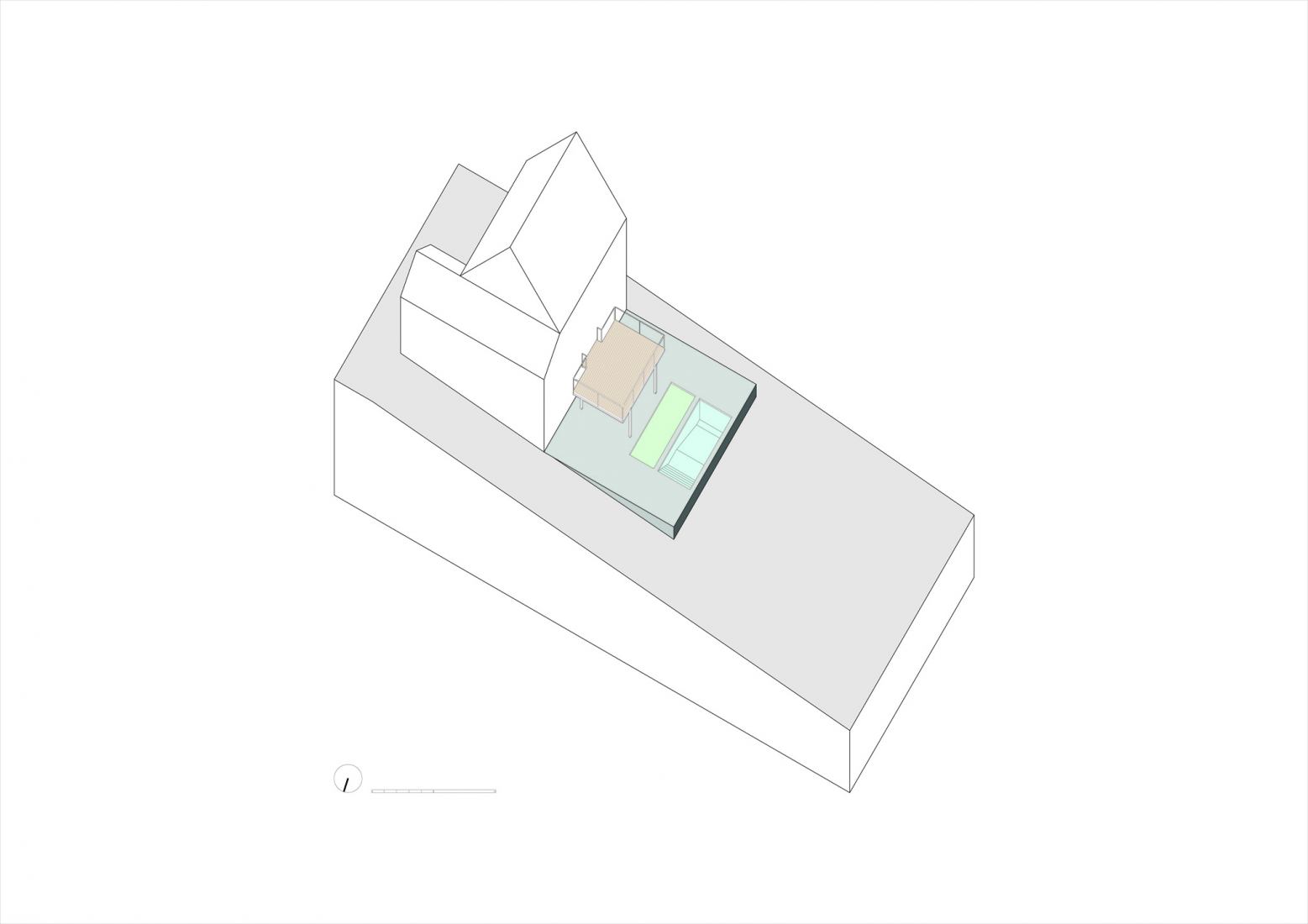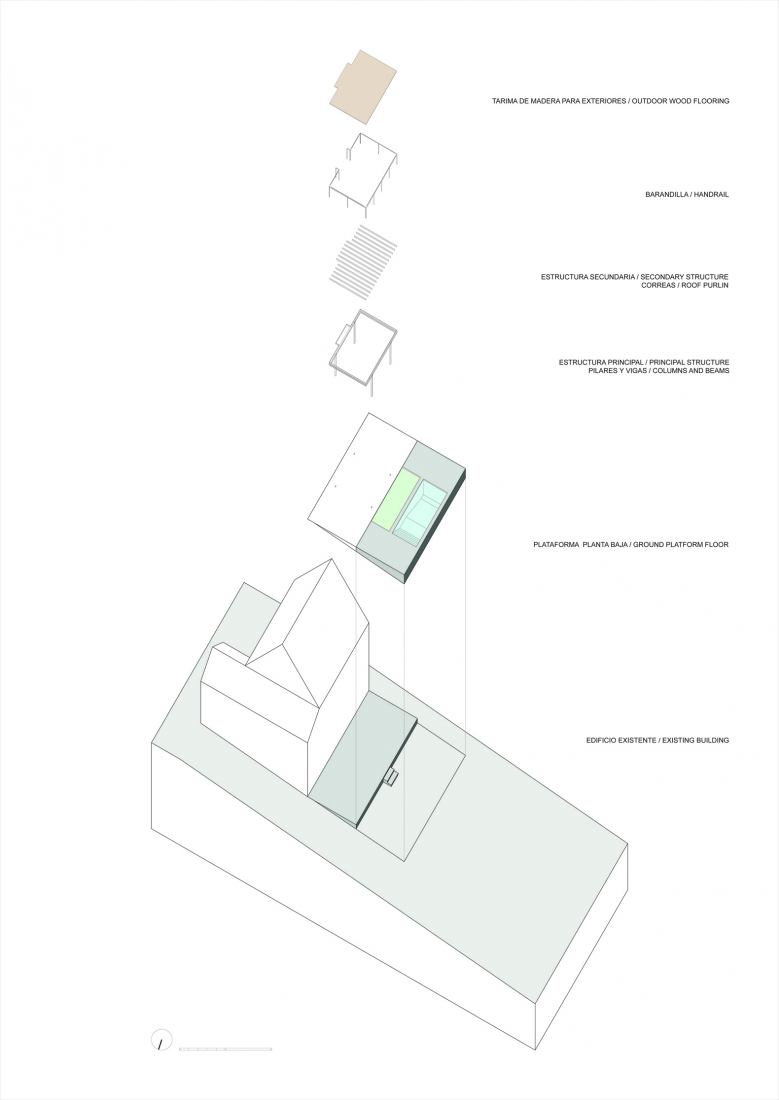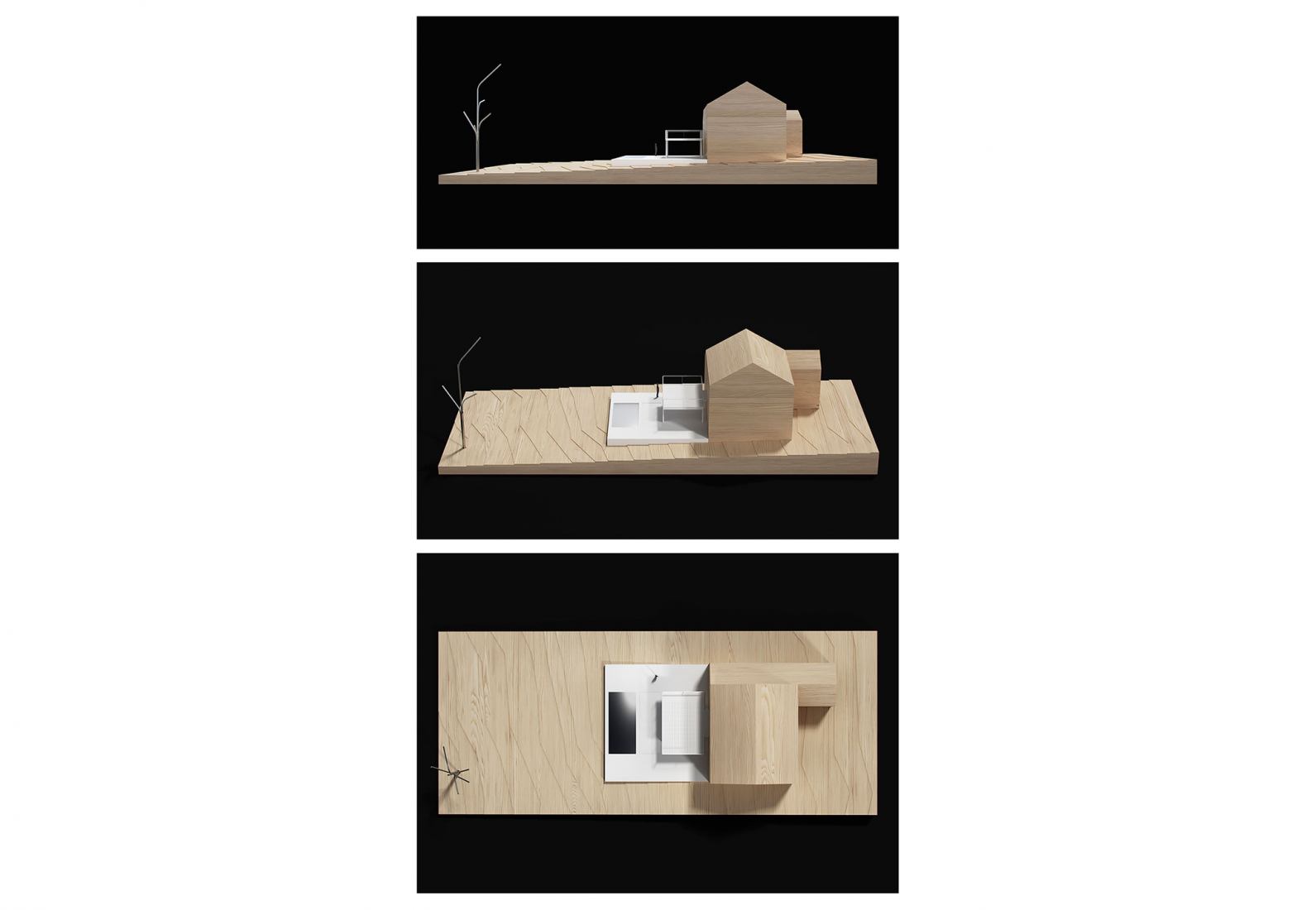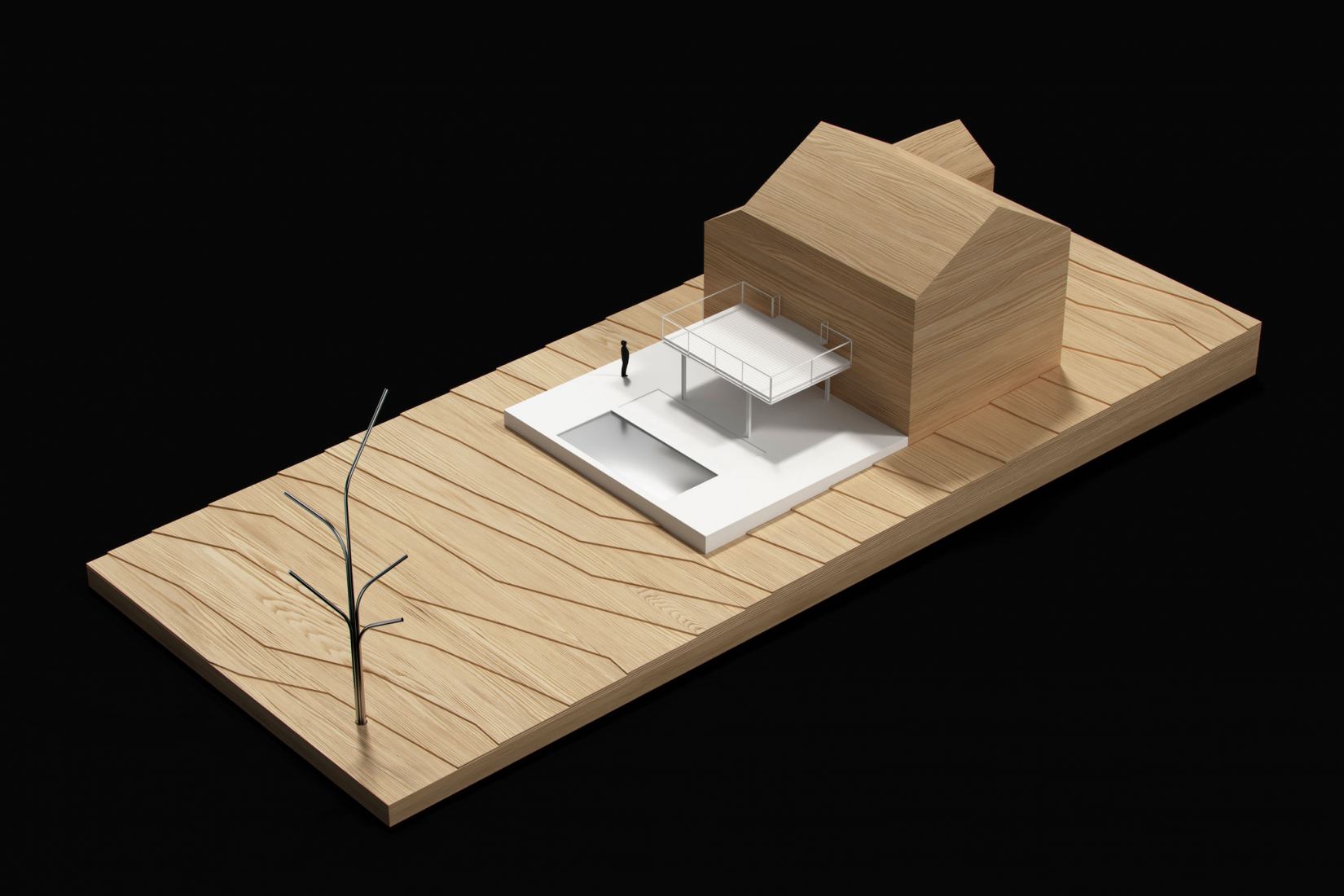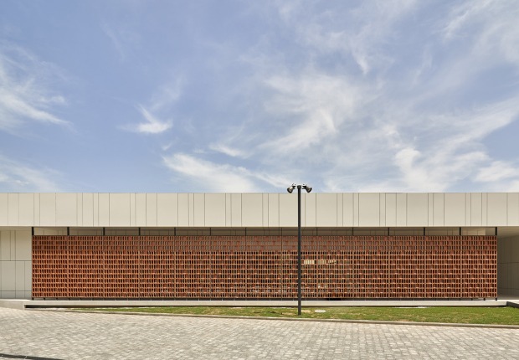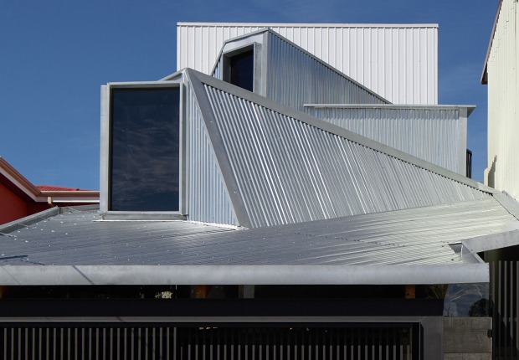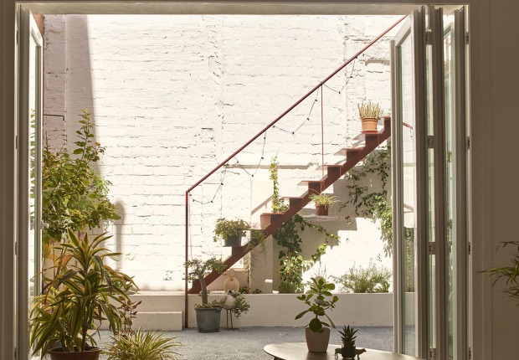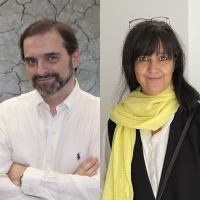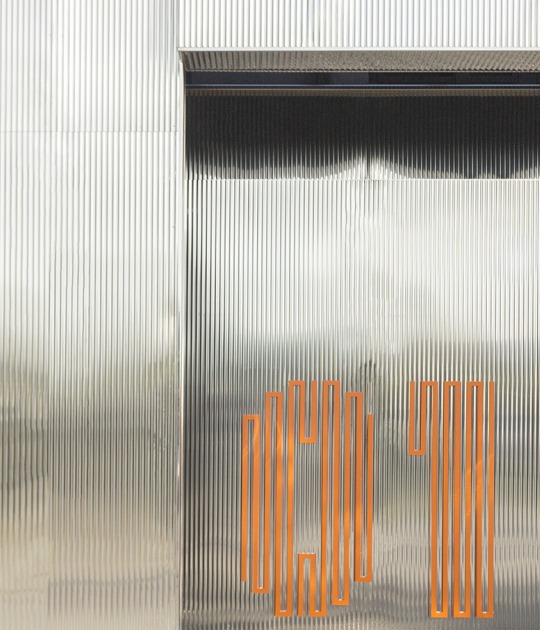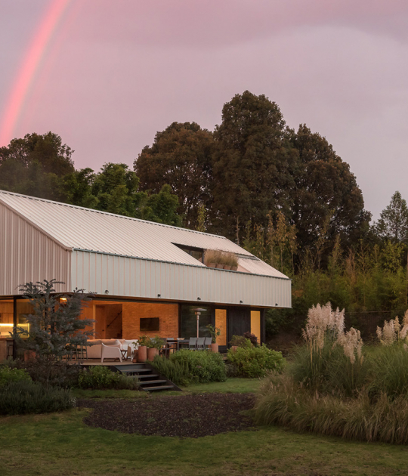FAR Arquitectos propose a process of estrangement with the existing, to reconfigure and improve the relationship of the house with the natural environment, a complex process of anthropization that translates into a simple relationship with the environment.
To rise above the landscape to achieve an abstract relationship with it and at the same time to get closer to it, making a transition of sublimation of the gaze to the sun and the shadow during the day and to the stars at night, doing almost nothing with few materials to change everything.
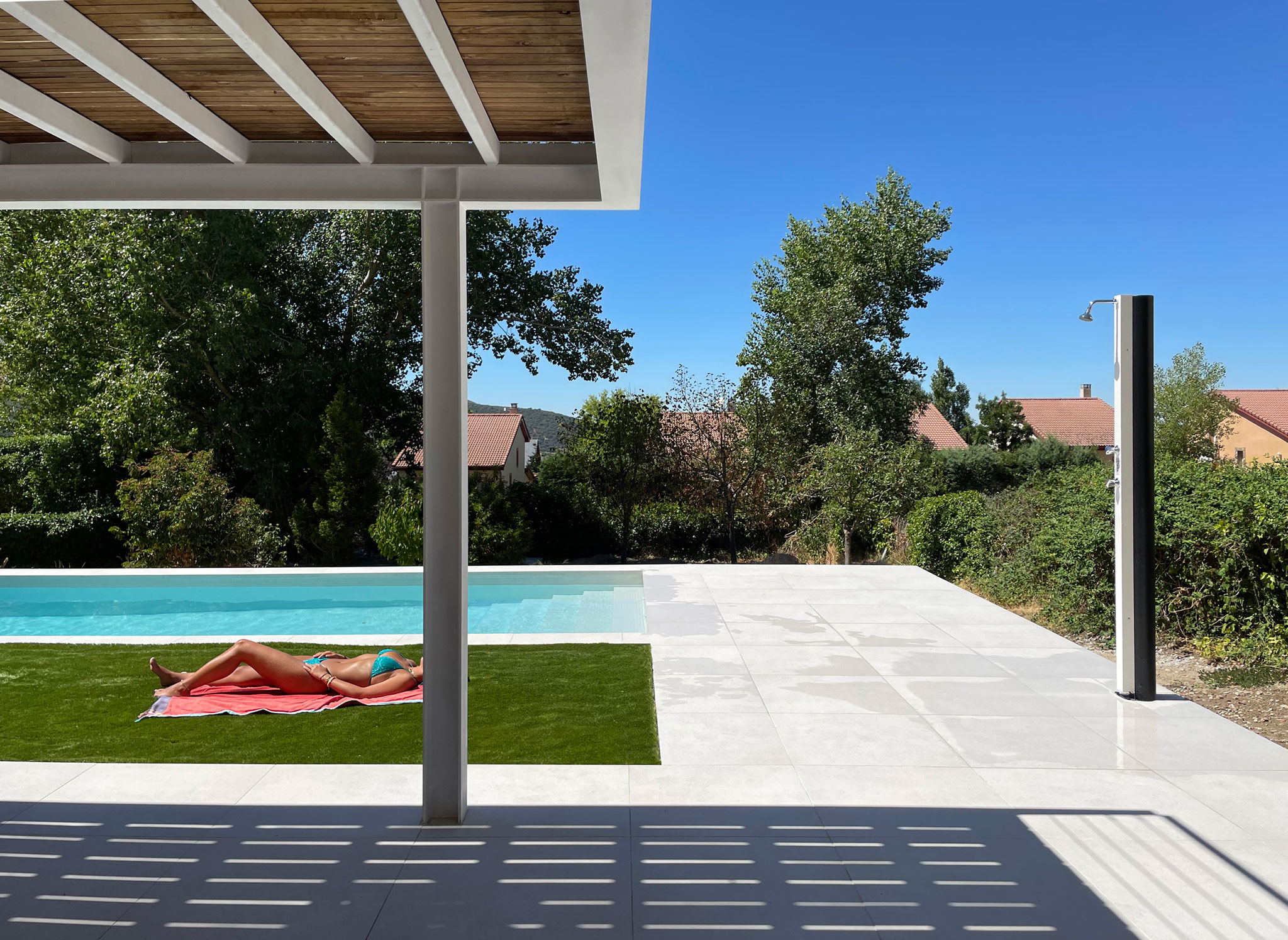
Swimming pool and Terrace Reconditioning by FAR Arquitectos. Photograph by Francisco Arévalo.
Description of project by FAR Arquitectos
“The beached ship does not advance, the sun and the light do it for him.
Over time all colors bathe his deck while a whisper of water accompanies him all day.
Only when gold paints his bow is he happy.
When he is no longer alone, when the whisper becomes a symphony, when he feels the soft step on his deck, he knows that one day will sail again”.
The plot has a continuous and not too steep slope towards the west.
Due to this topography, the ground floor of the existing house becomes the first floor at the back of the plot.
The best views coincide with this orientation.
With these premises the house "opens up" towards the west, extending the main part of the house with a terrace of generous dimensions.
A horizontal platform that "caresses and brings" the horizon line closer to the heart of the house.
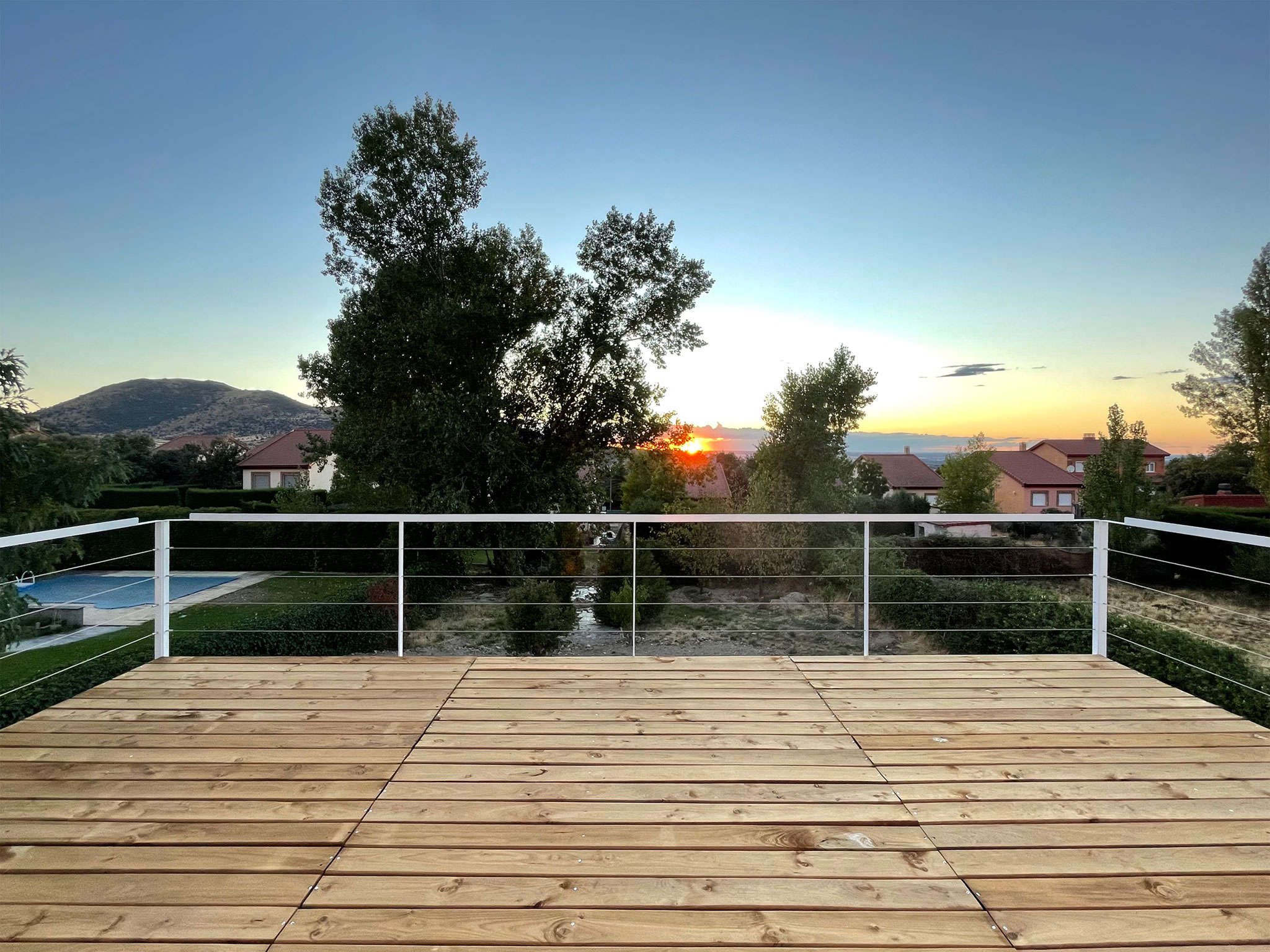
Swimming pool and Terrace Reconditioning by FAR Arquitectos. Photograph by Francisco Arévalo.
With the view, you have "access" to the sky, the clouds, and the stars. The breeze rustling in the treetops is enjoyed.
This "tectonic" piece becomes an element of solar protection on the lower level.
A canopy made of wooden planks that filter the light from the south.
The arrangement of these wooden planks allows the sun's rays to pass through, forming shadows that transform and move with the sun throughout the day.
A small tribute to the "wise" rural architecture of the area, reminiscent of those humble and thatched shades so characteristic of the inland villages of the Castilian plateau.
This canopy protects part of the lower stone platform, "stereotomic".
In this area, the sun takes center stage along with the water.
A horizontal plane extending with a view to the west, a plane of sun and shadow in the same space.
Summer and winter throughout the year intersect like light and shadow throughout the day.
