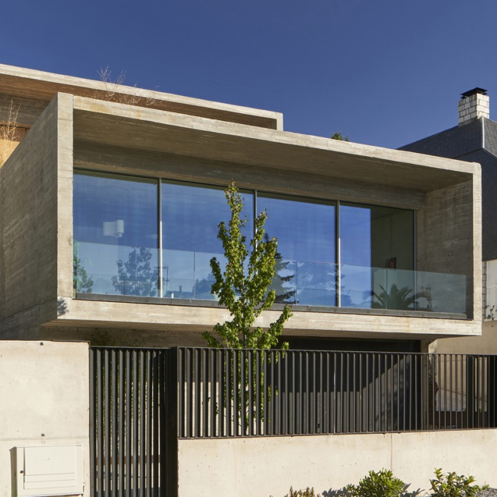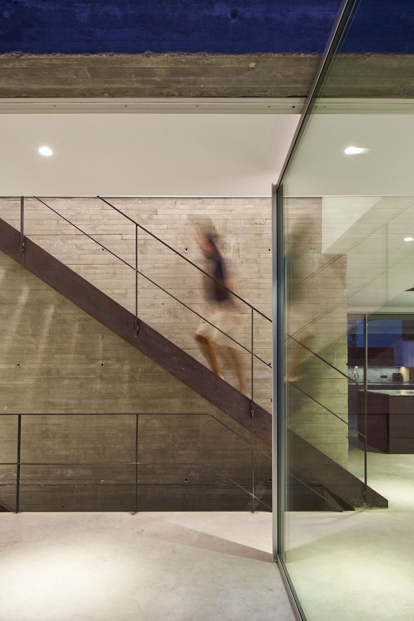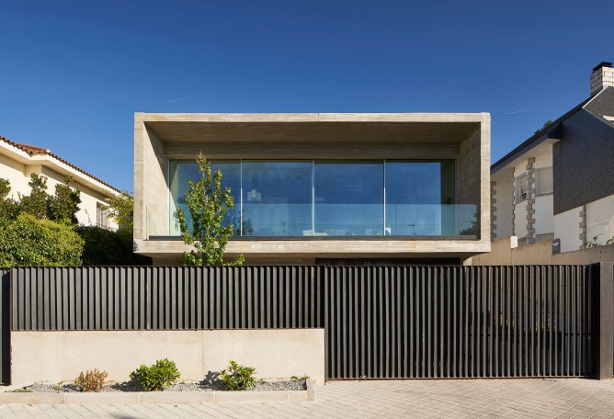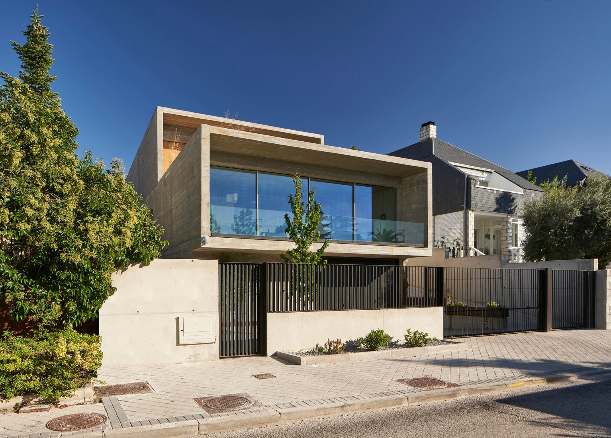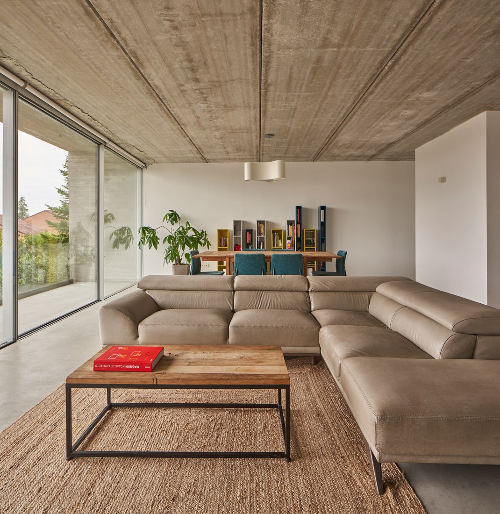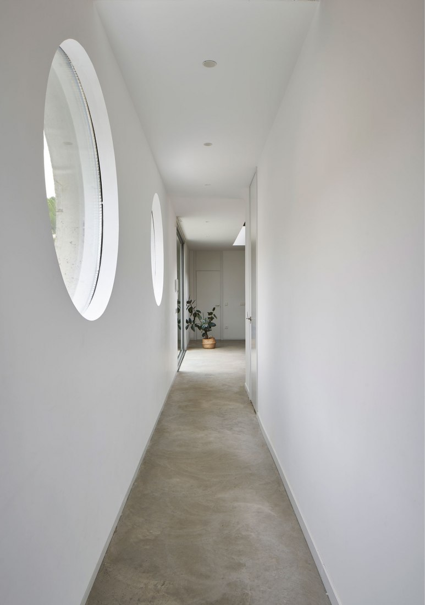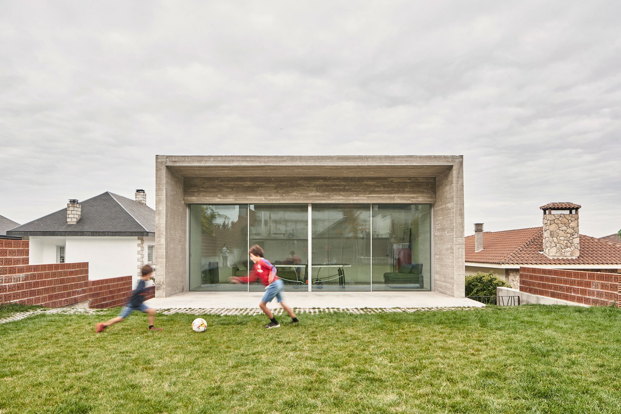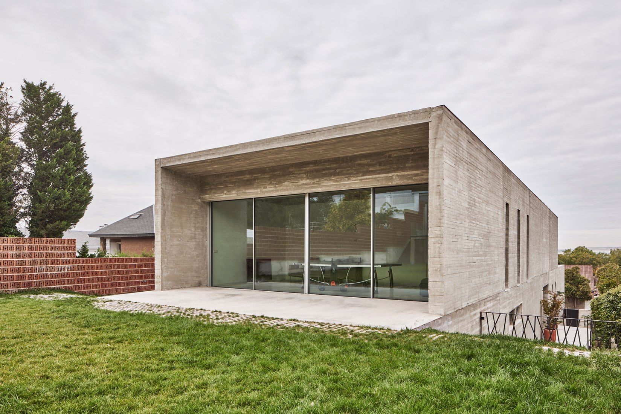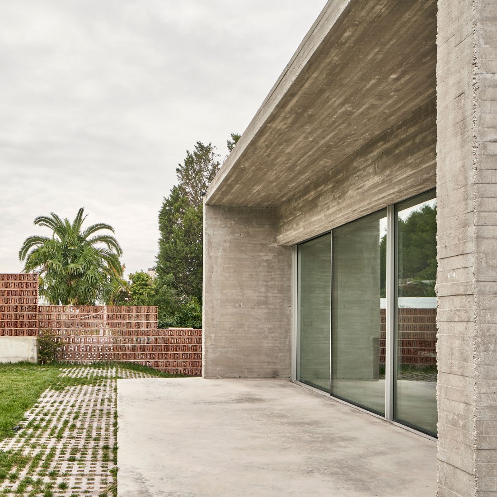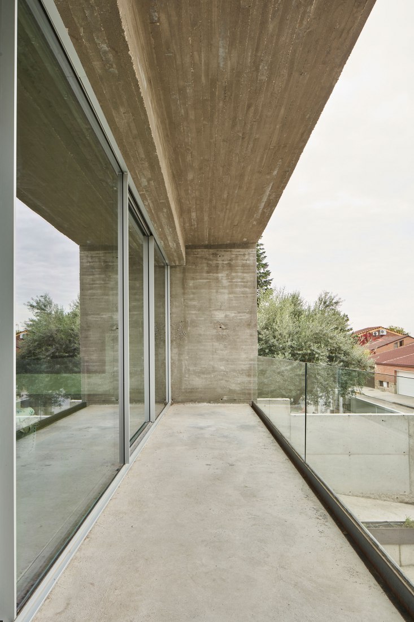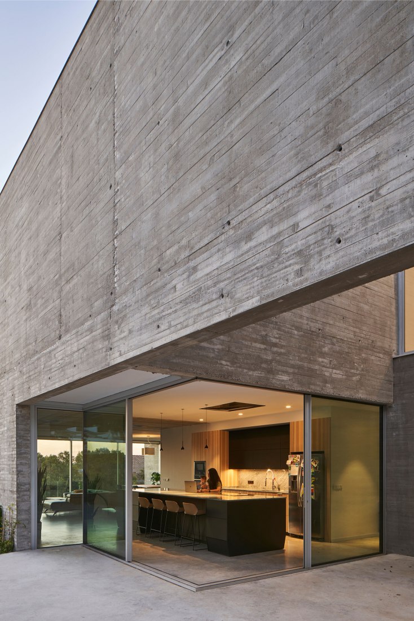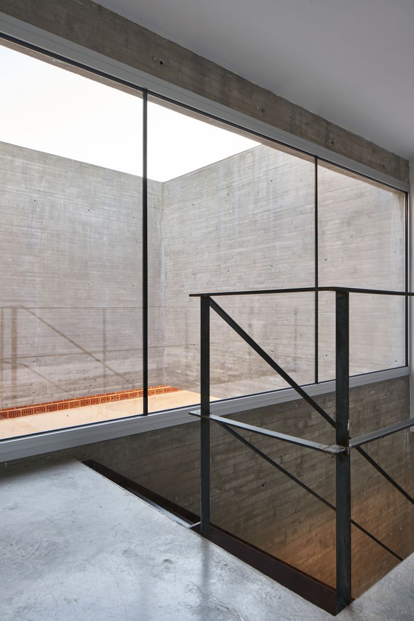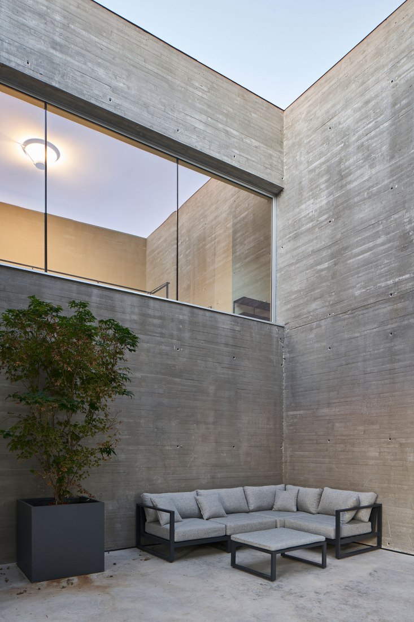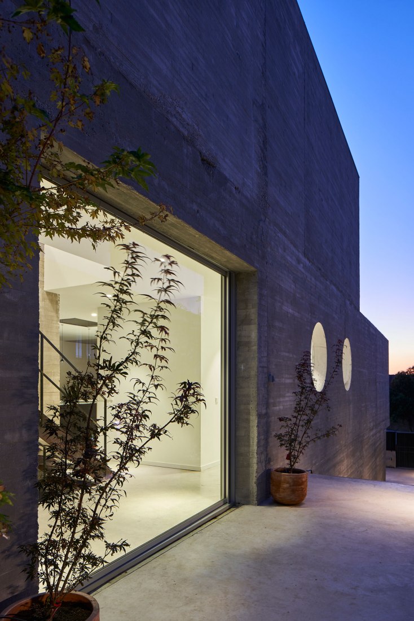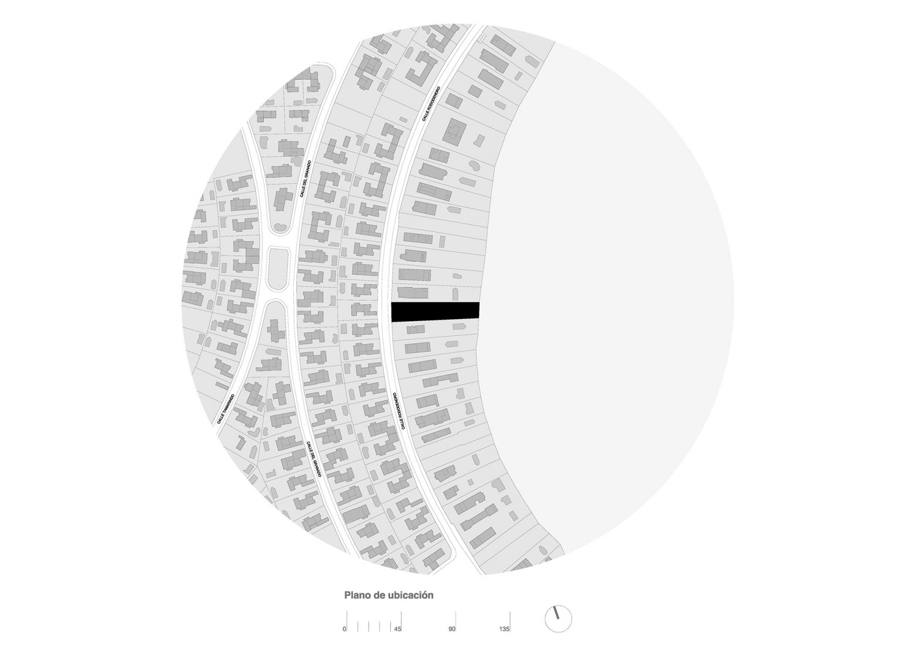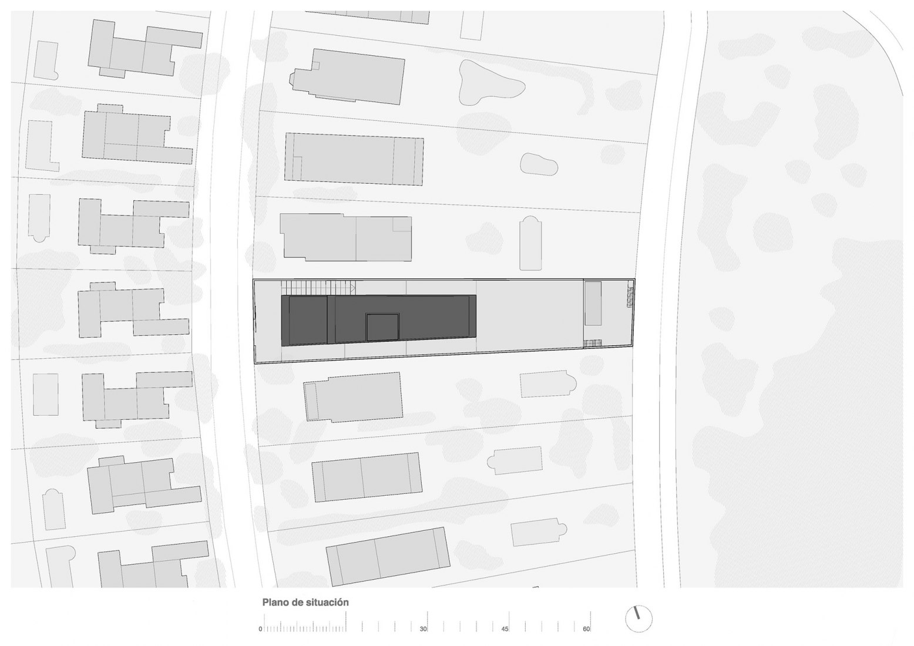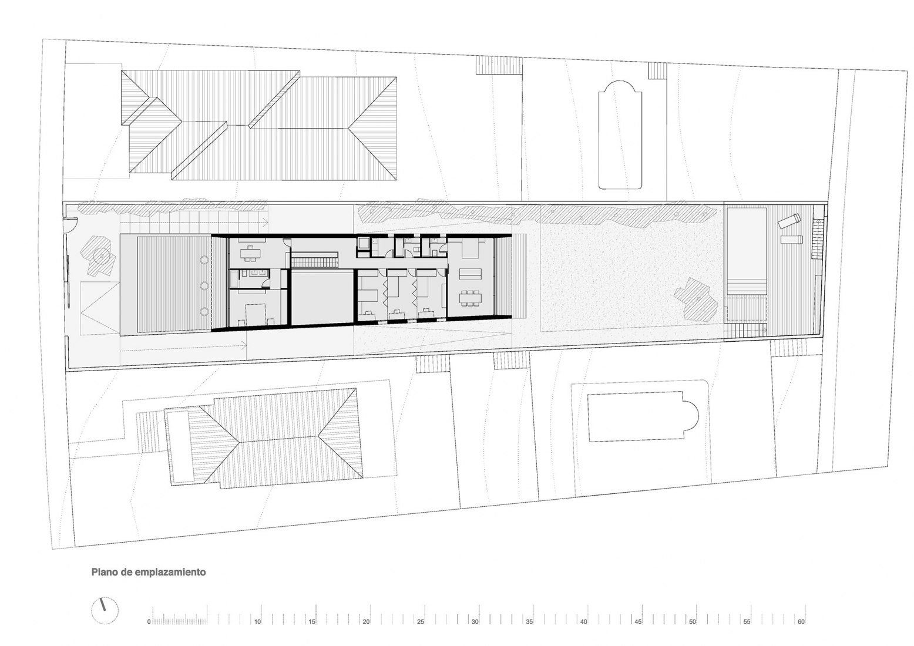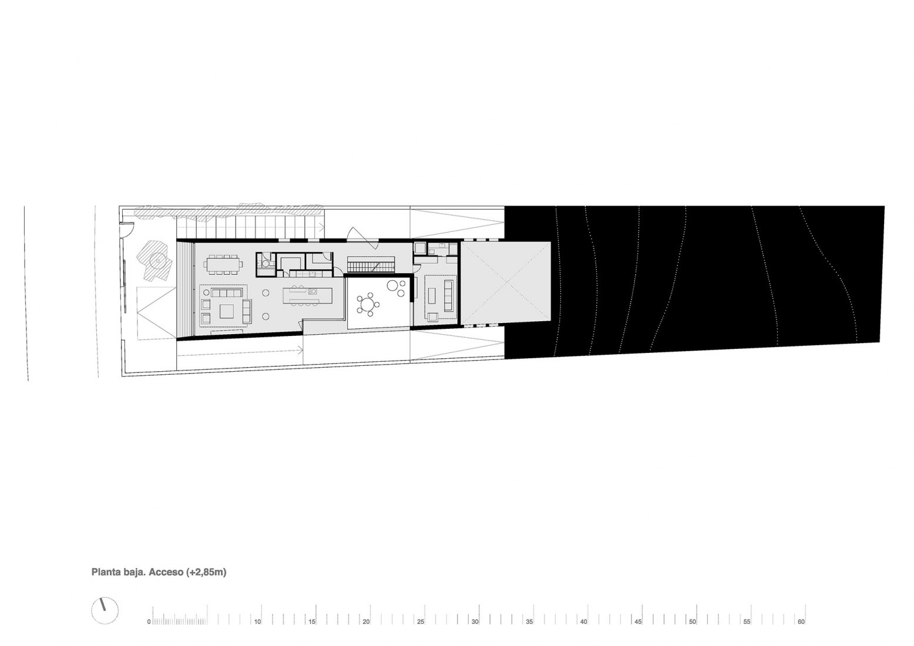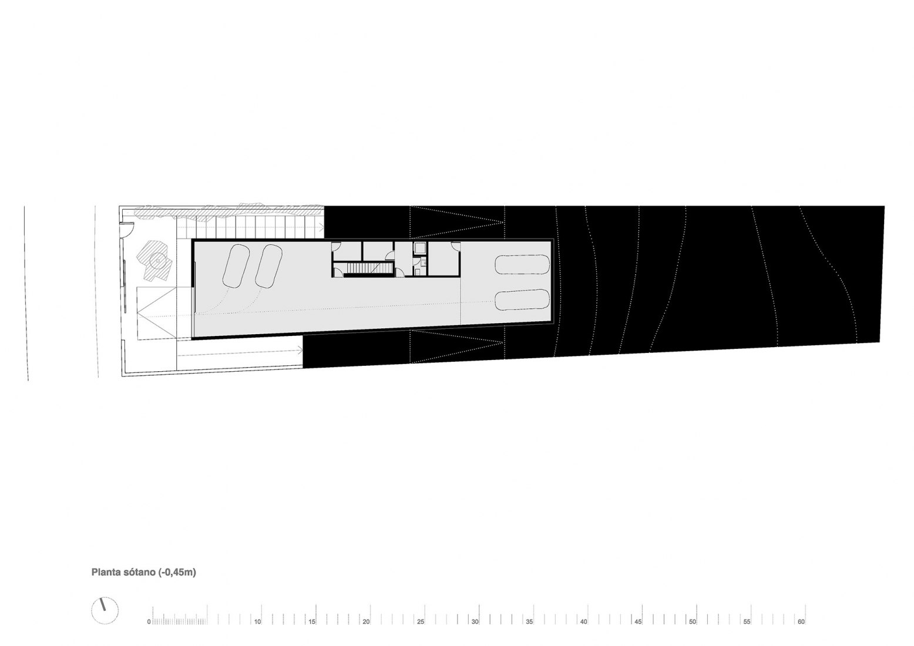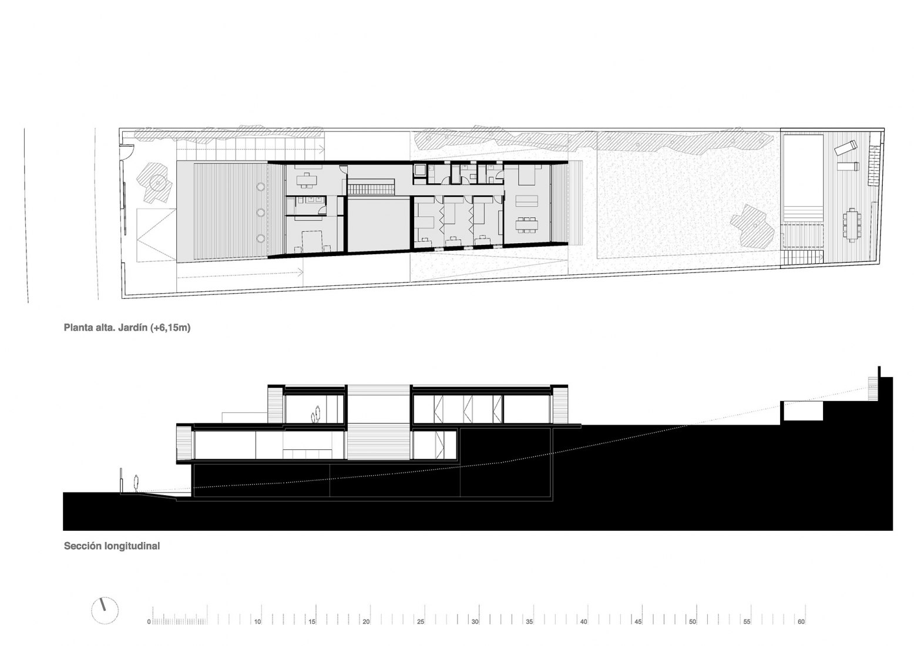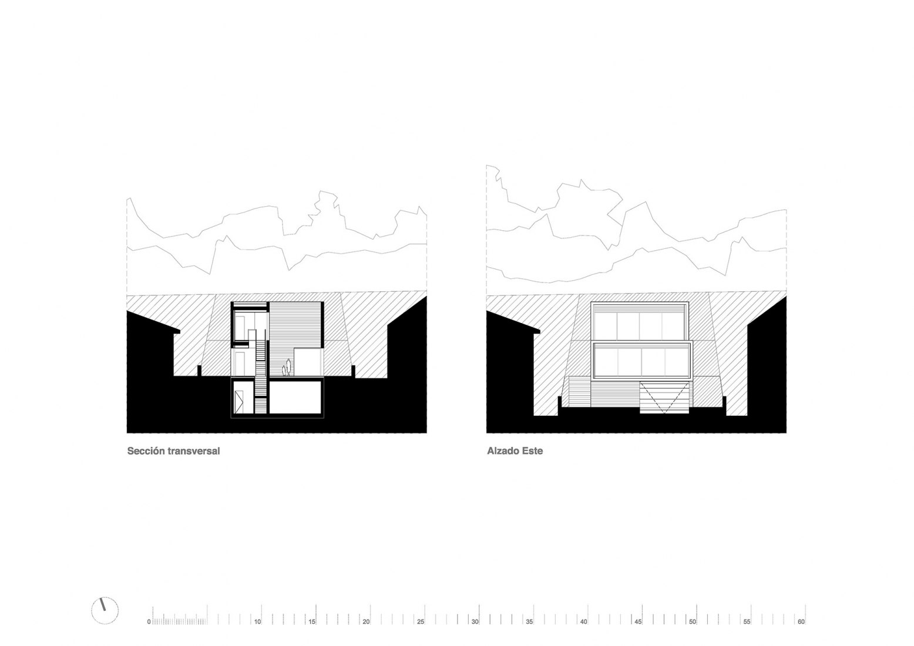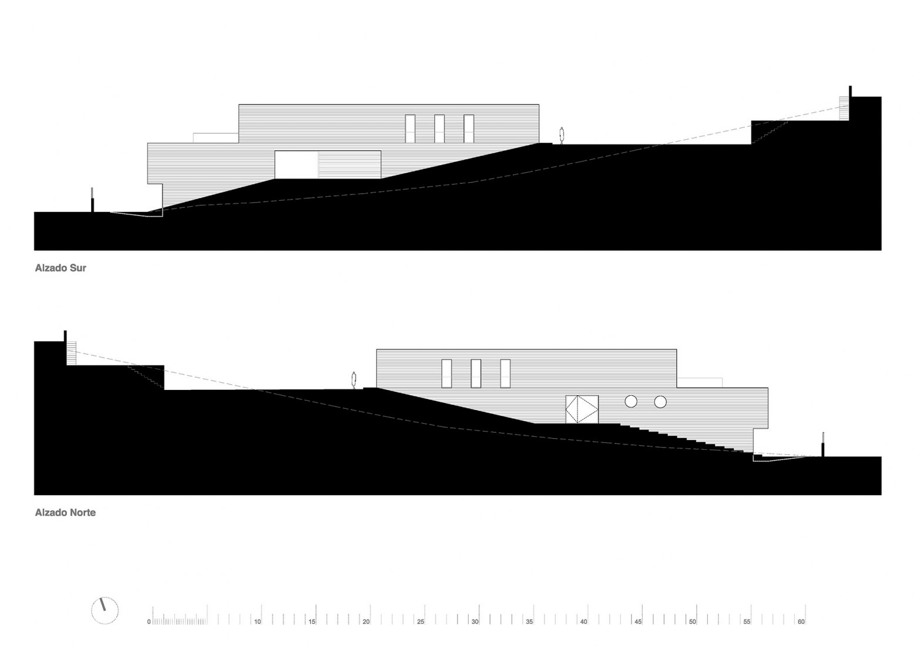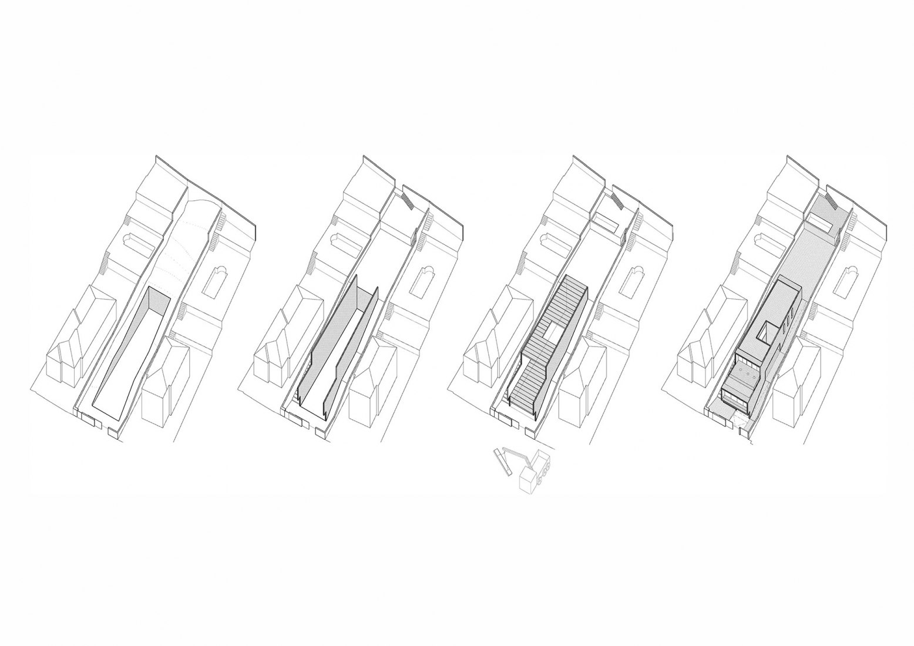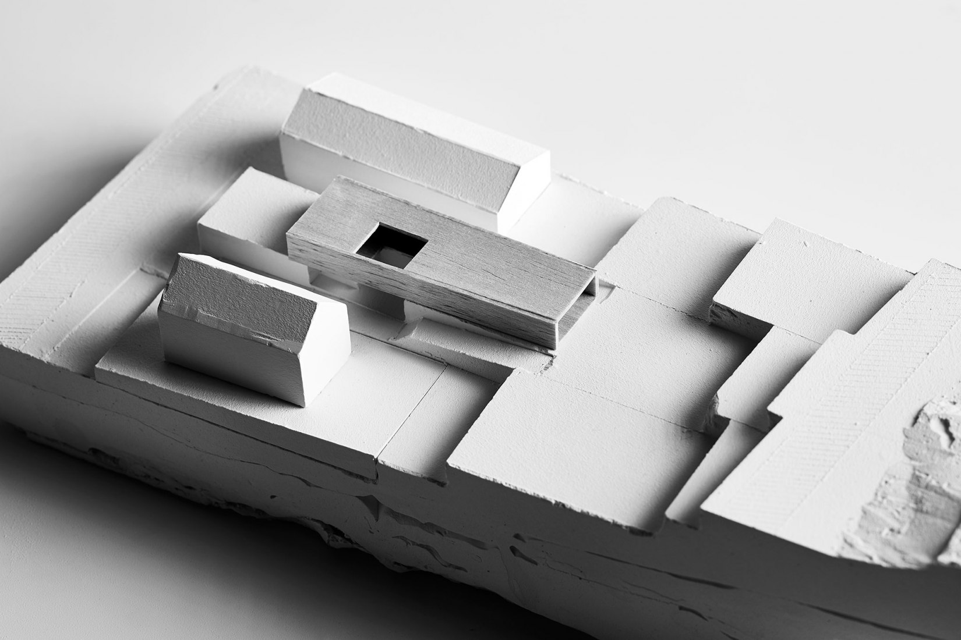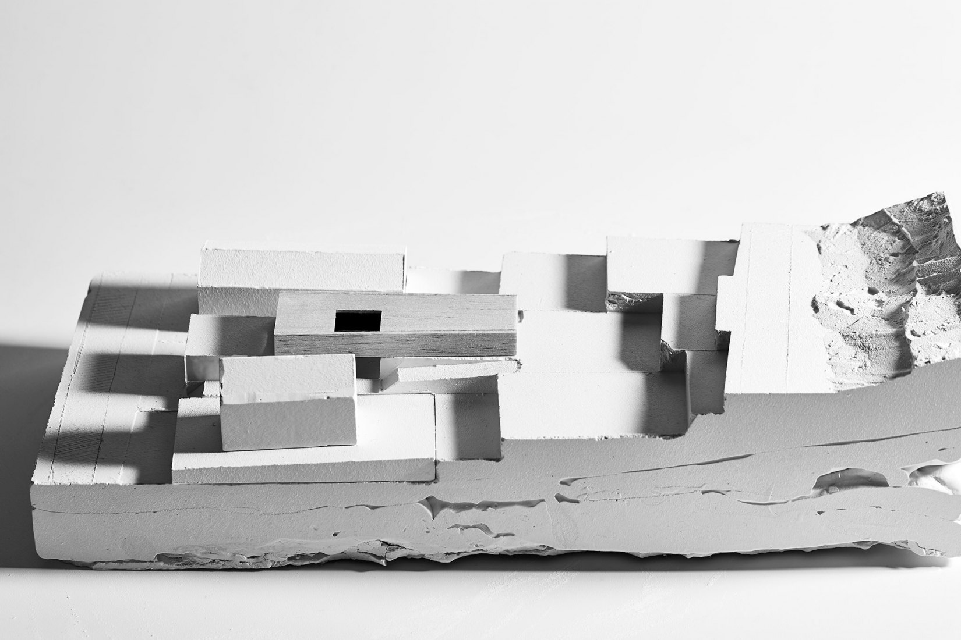Ciria Álvarez Arquitectos placed the most public program on the access floor, the main living-dining room with an open kitchen, bathrooms and a games room. The upper floor houses the bedrooms, a living room open to the garden and the pool in the highest part of the plot. The basement is used as a parking space for vehicles.
The building was built with two exposed concrete walls, finished in wooden planks, parallels to the plot limits, connected with a visor made of this material to protect the interior from solar radiation and the views from the large viewpoints arranged in the longitudinal direction of the plot to the south.
The rest of the materials are simple and coherent with the general approach of the house. Polished concrete floors inside and washed paved outside. Limestone in the bathroom coverings and minimal aluminium carpentry. In the fence, concrete walls and thermo-clay block with locks made of treated black iron sheets.

Kais House by Ciria Álvarez Arquitectos. Photograph by Fernando Andrés.
Description of project by Ciria Álvarez Arquitectos
Place, program and construction determine the project of this house designed hand in hand with the client, who is also the builder of the house.
The steep slope of the plot, narrow and elongated, originates the decomposition of the residential program into two floors staggered in sections and connected by an open courtyard.
Two concrete walls parallel to the boundaries of the plot are the structure on which are supported prefabricated hollow core slabs of almost 10 meters of light to define an open interior, with two sides open to the distant views to the front and the back garden of the house.
This defines a -viewpoint house with large glass openings- protected from the sun behind a concrete visor, which offers its users a panoramic view of the southeast of Madrid in the main spaces of the house.
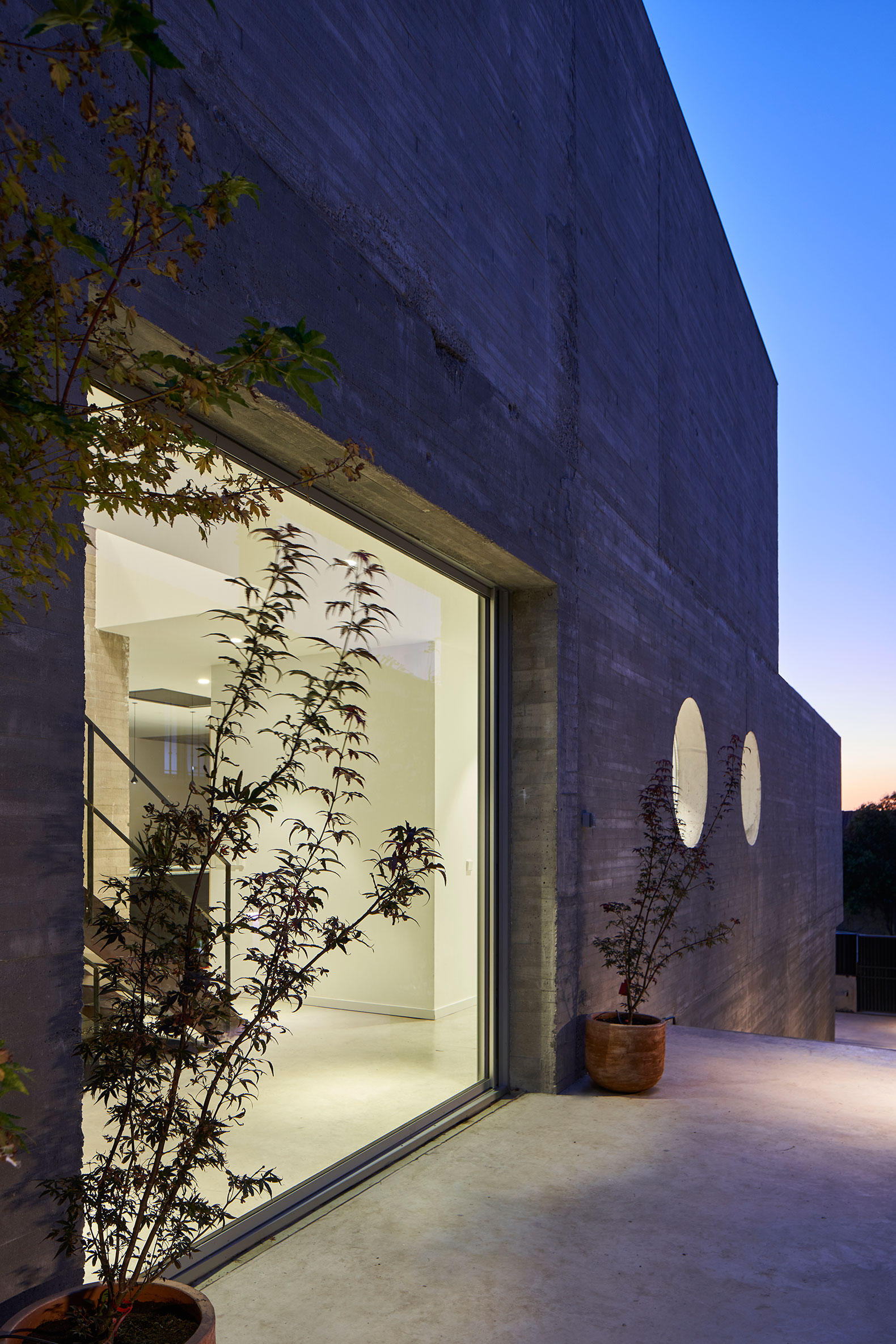
Kais House by Ciria Álvarez Arquitectos. Photograph by Fernando Andrés.
On the ground floor there is the main living-dining room with an open kitchen, its services and a playroom and, on the upper floor, the bedrooms with a living room open to the garden with the swimming pool in the highest part of the plot. The space under the house becomes a large garage for the owner's car collection.
The rest of the materials are simple and coherent with the general approach of the house. Polished concrete floors in the interior and washed paved exterior. Limestone in the bathroom cladding and minimal aluminium carpentry. In the fence concrete walls and thermo-clay block with locksmithery of treated black iron sheets.
Architecture with no other pretension than to build with efficiency and economy.
