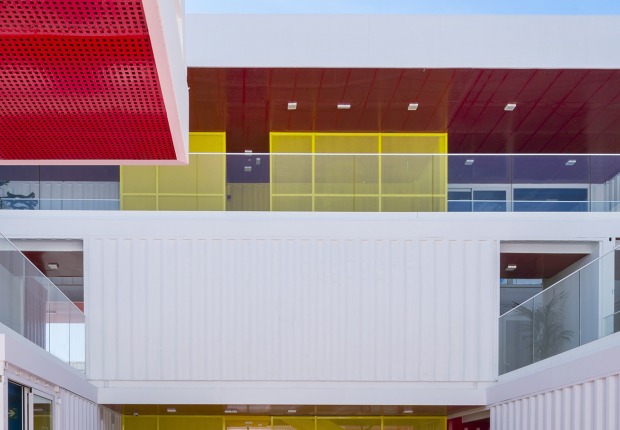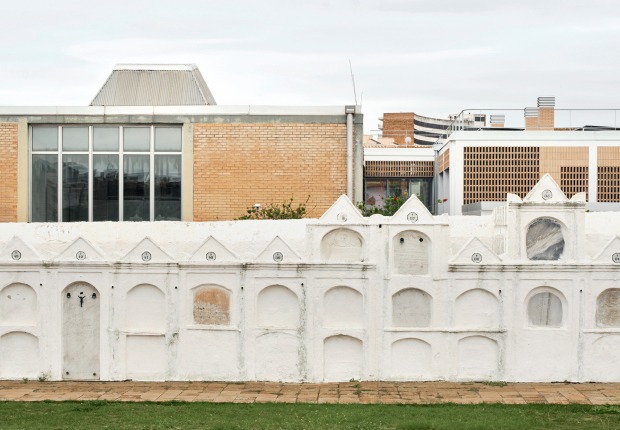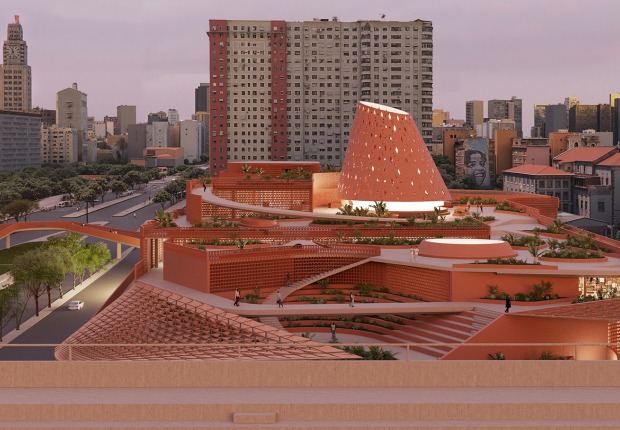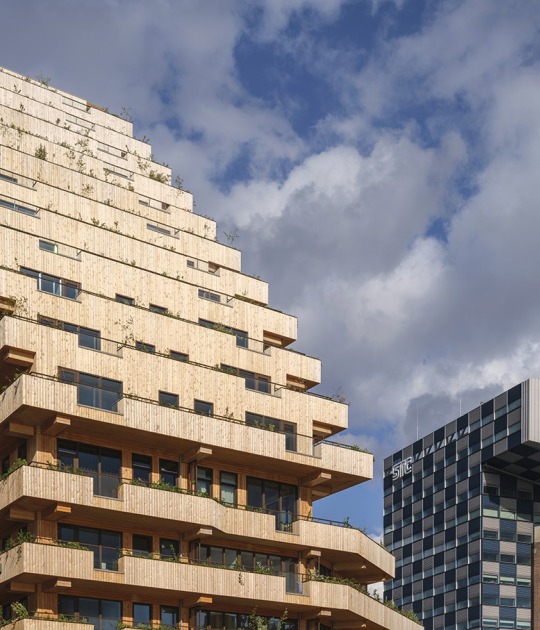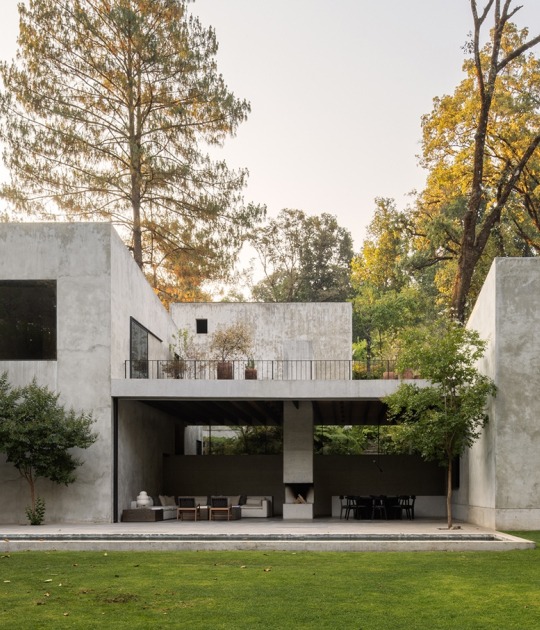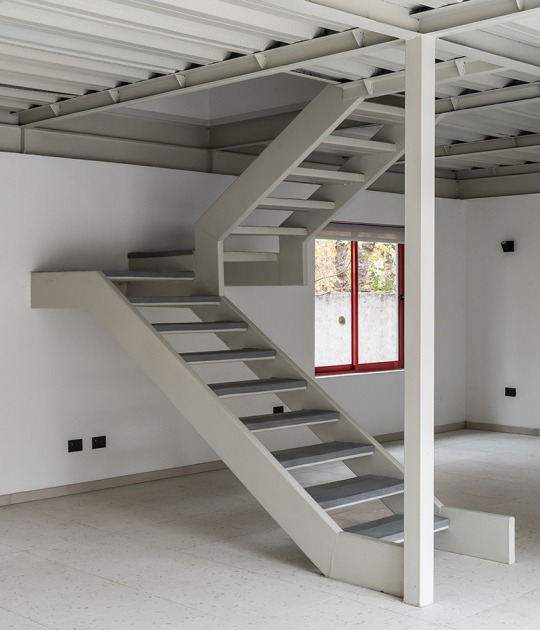The buildings are built on a reinforced concrete structure in the basements, growing from the ground level with a wooden structure, a material that becomes a constant in the finishes and facades. The building is topped with a CLT timber overhang that helps protect the spruce surfaces of the facades from the harsh Nordic climate.
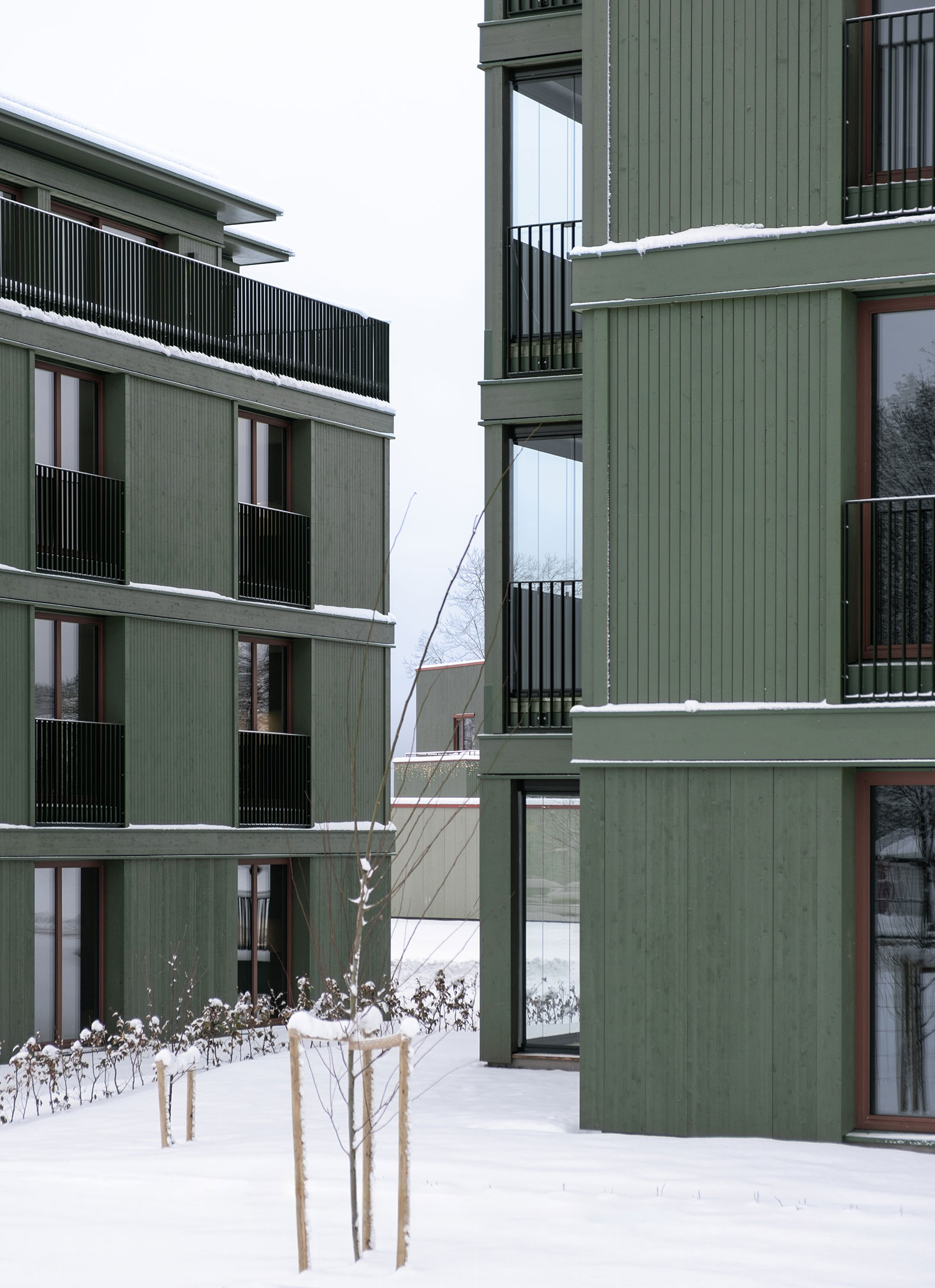
Solberg Hage housing by R21 arkitekter. Photograph by Ruben Ratkusic.
Description of project by R21 arkitekter
The project is located on the outskirts of the town of Ås, along a suburban road with regular traffic. The environment is characterized by scattered and small single-family homes, without a defined organization, along with undeveloped areas and isolated businesses on the other side of the road. This suburban layout, lacking urban furniture and organized vegetation, presents a poorly defined structure and low density. The recent regulations seek to improve this situation, promoting a reconfiguration of the environment towards greater densification and urban cohesion.
The order plans the project and construction of 52 residential units distributed in 4 buildings with a free perimeter, arranged linearly along the main road axis. The typical floor plan is erected as an exercise in rotational symmetry around a displaced vertical core, housing four corner apartments. Strategically, the balconies, conceived as galleries, are located in the corners of the volumes, thus attenuating the noises coming from the adjacent road. The aim is to reduce the volumetric scale of the buildings by setting back the walls to the next façade line. This operation gives rise to large terraces that enrich the habitability of the upper levels.
From the beginning of the commission, the challenge of constructing the buildings completely in wood except for the basement was posed. A CLT wood supporting system was chosen, covering slabs and partitions, and even the vertical cores. On the facades, the exclusive use of fir wood profiles treated with water-based varnish in various formats, vertical and horizontal, gives a warm and orderly character to the built complex. The top of the building is distinguished by a CLT timber overhang, designed to protect the spruce surfaces from the harsh Nordic climate. Although local regulations prevent the exposure of wooden panels inside the homes, they are exposed in common areas, thus communicating the constructive essence of the building to the user.
















