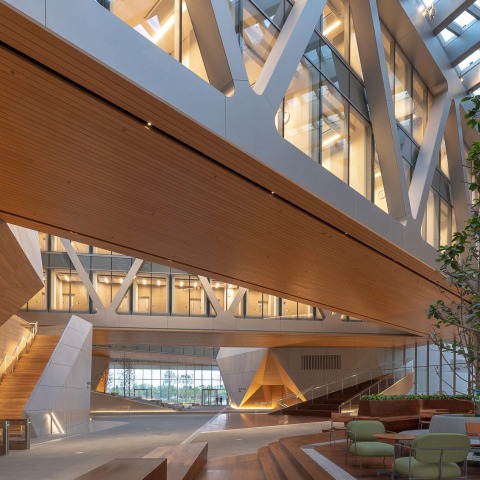Juilliard Tianjin's state-of-the-art 350,000-square-foot campus is dedicated to performance, practice, research and interactive exhibitions. Diller Scofidio + Renfro thus create communal spaces to welcome the public into the creative process and performance of music.
Project description by Diller Scofidio + Renfro
The Tianjin Juilliard School is a center for performance, practice, research, and interactive exhibitions, with communal spaces that are designed to welcome the public into the creative process and performance of music. The first performing arts institution in China to offer a U.S.-accredited Master of Music degree, Tianjin Juilliard School presents programs in orchestral studies, chamber music, or collaborative piano; a pre-college program for students ages 8-18; an instrumental training program; adult education; and public performances. Located in the Yujiapu Financial District, the 350,000-square-foot building is designed by Diller Scofidio + Renfro, the same firm responsible for the 2009 expansion of Juilliard’s iconic New York home.
The building is composed of four faceted pavilions housing a 690-seat concert hall, a 299-seat recital hall, a 225-seat black box theater, and administrative, faculty, and rehearsal programs. Five glass bridges span an expansive public space that extends the surrounding park into the building, inviting students, visitors and concert goers to mingle, relax and experience the students practicing and giving informal performances. The bridges contain classrooms, teaching studios, and practice rooms, all clad in transparent glass to encourage visual and auditory access to the study of music, inviting both casual and structured exchange between students, faculty and visitors.
With design features throughout that mirror those of The Juilliard School in New York, the institute also utilizes leading edge telecommunication and video conferencing technologies to ensure a high degree of connectivity and collaboration between students and faculty at Tianjin Julliard School and The Juilliard School in New York. The Juilliard Imagination space, for example, is a digitally connected exhibition space, capable of hosting livestreamed concerts between both Juilliard facilities.




















































