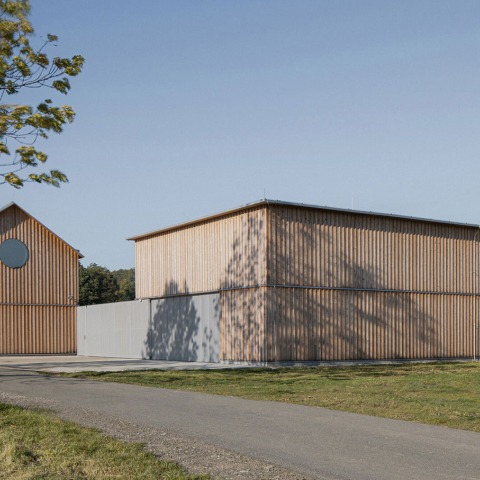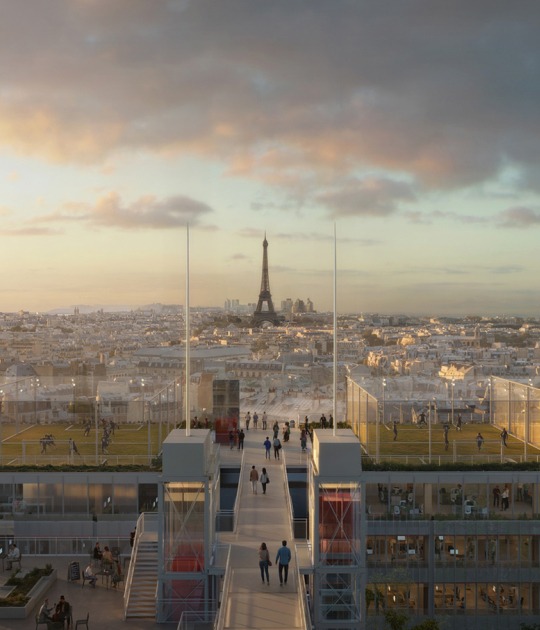They reduced the scale, thanks to the distribution of the program in three objects, around a patio or corral, an area that hides the daily maintenance activity from the public.
The handcrafted detail of the facades unifies the ensemble formed by: a first building, the biggest, with a two-storey wooden building and a gable roof. It houses changing rooms, staff facilities, office, storage, and a repair workshop for all the equipment. The second building is an unheated, simple one-storey steel frame with a wooden facade designed to park the machinery used for the maintenance. The third building, the smaller, is an accessory block of concrete cubicles for bulk storage and a shed for covered parking.
Project description by Papousek & Silhan Architects
Three houses and a yard form the maintenance area of the Golf & Ski Resort in Ostravice. At the project's beginning, many considerations were raised about the role of architecture and urbanism in the field of purely pragmatic purpose-built facilities. Today's hectic world bound by economic criteria usually does not leave much space to design these buildings other than by following the most economical architectonic, urbanistic and material solutions. Approaching the brief the other way round became both a clear philosophy and a challenge to our design.
The golf resort in Ostravice is known for its unique location, offering views of the Beskydy Mountains – especially their highest peak Lysá Hora, the difficulty of the game and, last but not least, the quality of the course. And a well-maintained course cannot do without a good maintenance facility, which is a condition that the existing one, housed in a former agricultural area, could no longer meet. As a site for the new maintenance facility, the investor chose the remaining land in the shape of a triangle separated from the course by the Stříbrník Stream. This site is also near the planned housing and accommodation development. From the original expectation of a utility facility designed as a standard metal storage hall, considerations about the aesthetics of the building, its arrangement, and its relationship to the broader surroundings began to shift in a different direction. Our objective was to contribute to the cultivation of development in this landscape by employing the scale and aesthetics that follows from it. At the site's foundations stood our endeavour to follow the local craft traditions and create a set of buildings whose design would not become a thorn in a side to the future residential development and an eyesore to the neighbourhood. Thanks to its three-object layout design, the resulting project is a definition of a farmyard. It represents the focal point of the whole site while hiding the everyday operation from the public. The farmyard's scheme can be understood as the principal source of inspiration for the whole design. But the overall scheme of the site goes beyond this historical inspiration. It also follows both the logic of the maintenance operation and the desire for the effective use of the plot's shape complexity.
The first building is a two-storey wooden building with a gable roof. It houses changing rooms, staff facilities, office, storage, and a repair workshop for all the equipment. The second building is an unheated, simple one-storey steel frame with a wooden facade designed to park the machinery used for the whole golf resort maintenance. The third building, separating the area from the stream and the course, is an accessory block consisting of concrete cubicles for bulk storage and a shed for covered parking.
The buildings themselves are visually unified through the material used on the facades, made of larch wood panels with mouldings overlapping the joints. The unification is further supported through repetitive tinsmithing details, windows and doors. The craftsmanship detail of the facades, applied on many historical buildings throughout the whole Beskydy Mountains region, enlivens these buildings and makes for their rhythmic and plastic character. Still, it is a solely functional construction solution, designed for easy maintenance of the whole resort and the natural ageing of the buildings' exteriors.


















































