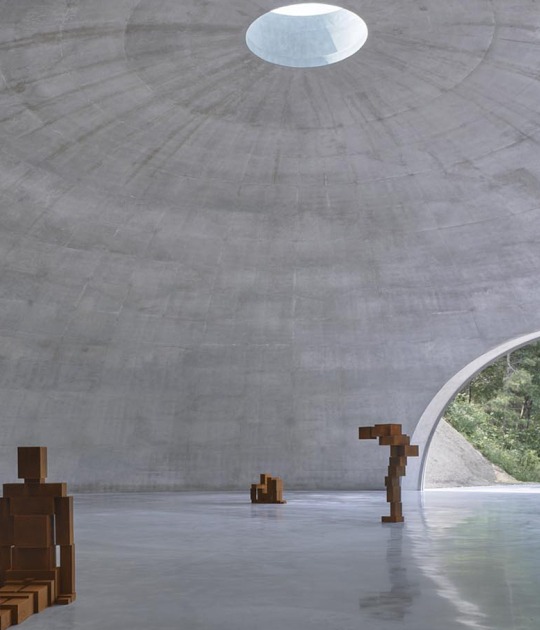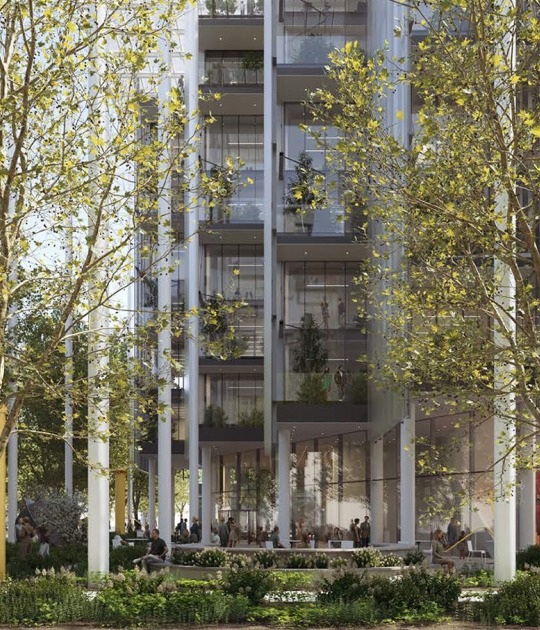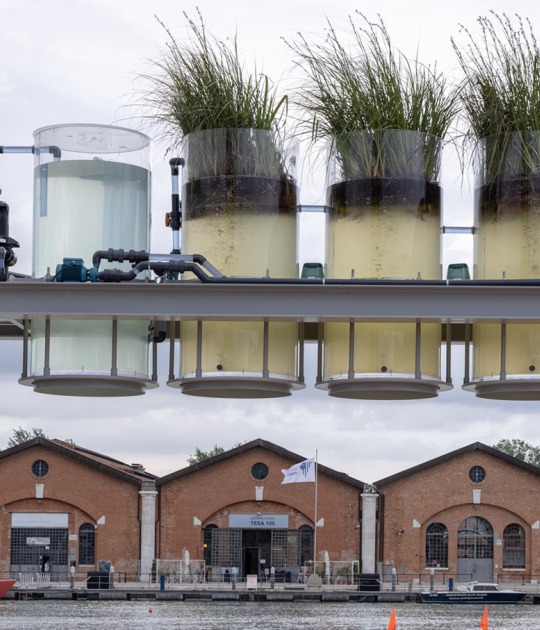The design is an open structure marked by its cavernous, curved and folded interior forms, which produce a dramatic and complex section - based on a few simple geometric rules - and resolved into a rectilinear exterior form. This fluid and continuos space of the building reflects the idea that the theatrical arts are spatter alerts which combine the body, art, music and performance.
The 58,000-square-metre complex hosts three theatres – one with a capacity for 2,000, another with 800 seats and the smallest with room for an audience of just 200.
The shots below have been taken by Lucas K Doolan - a photographer currently based in Taiwan - who has visited the new Opera House and its public spaces, ahead of the first performance. He has perfectly get the essence of its impressive internal spaces and its presence in the surrounding urban environment.






























































![Friedrich Kiesler, Endless House for Mary Sisler [shattered sketch sheet], New York and Florida, 1961, 21.5 x 33.4 cm, pencil on paper, mounted on cardboard. Courtesy by the Austrian Frederick and Lillian Kiesler Private Foundation, Vienna Friedrich Kiesler, Endless House for Mary Sisler [shattered sketch sheet], New York and Florida, 1961, 21.5 x 33.4 cm, pencil on paper, mounted on cardboard. Courtesy by the Austrian Frederick and Lillian Kiesler Private Foundation, Vienna](/sites/default/files/styles/mopis_home_news_category_slider_desktop/public/2025-05/metalocus_Fundacio%CC%81n-Frederick-Kiesler_03_p.jpg?h=3b4e7bc7&itok=kogQISVW)












