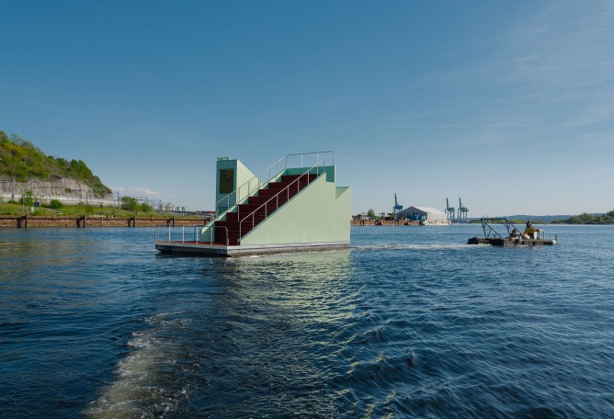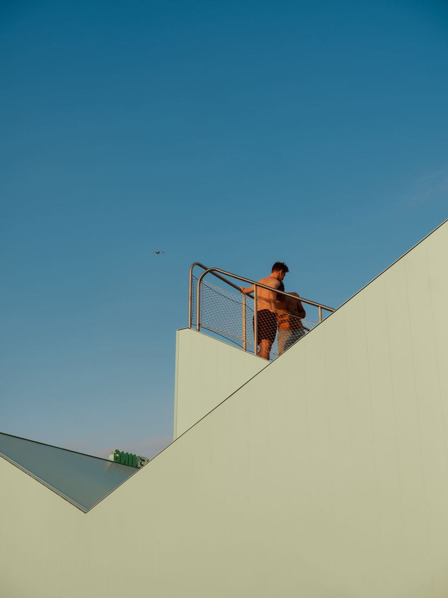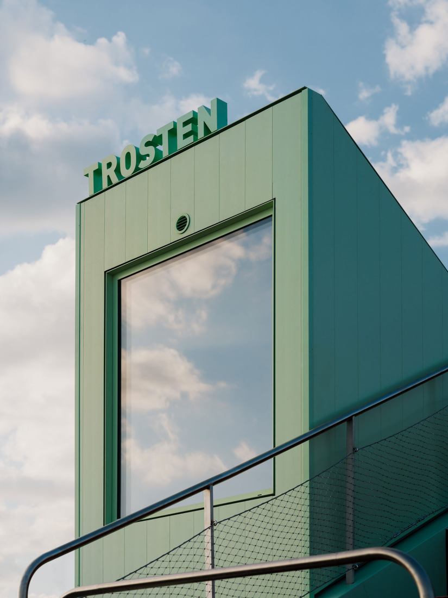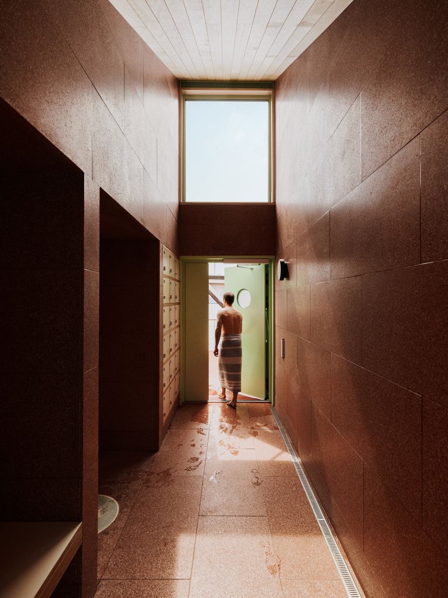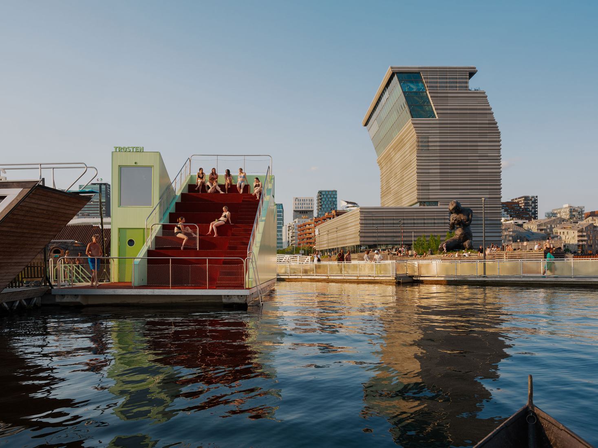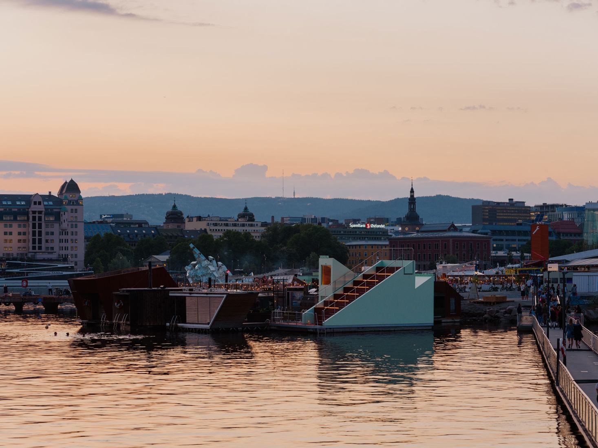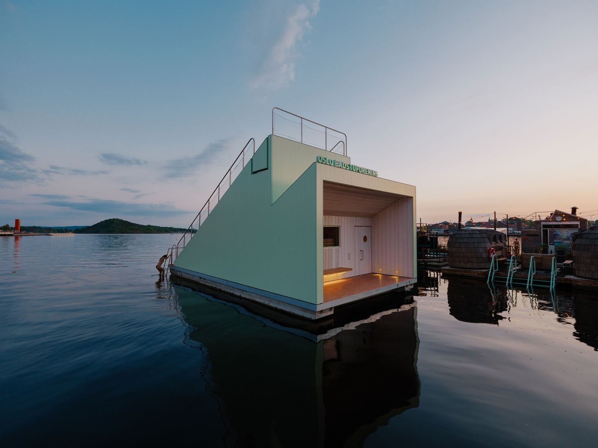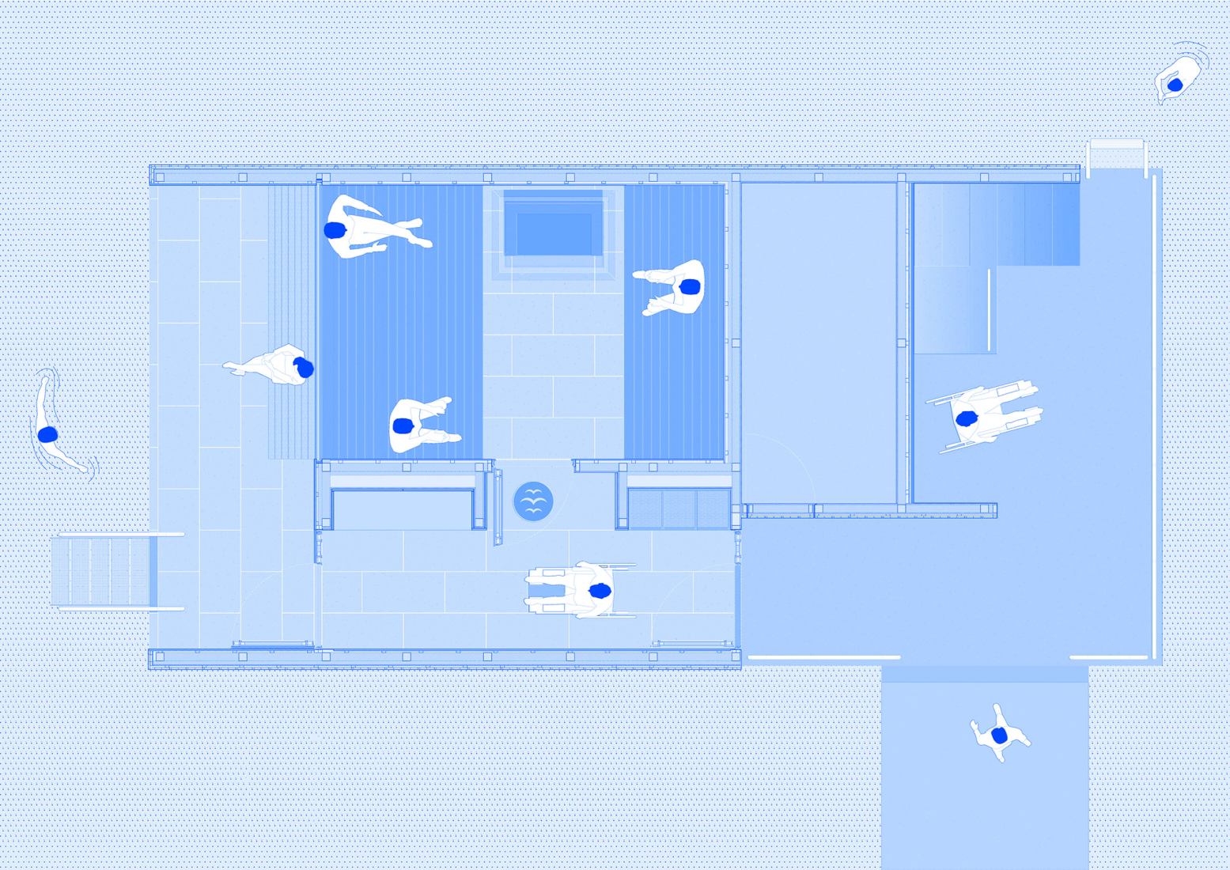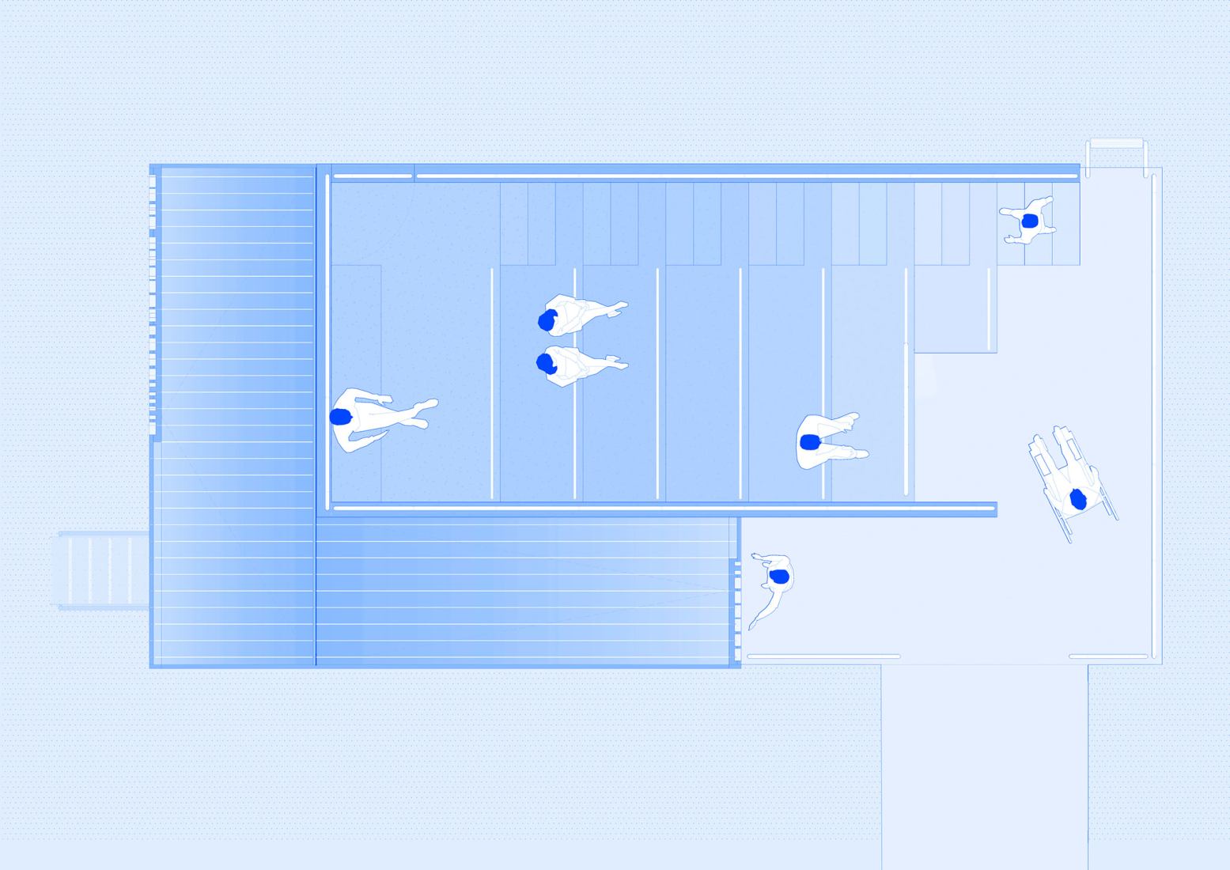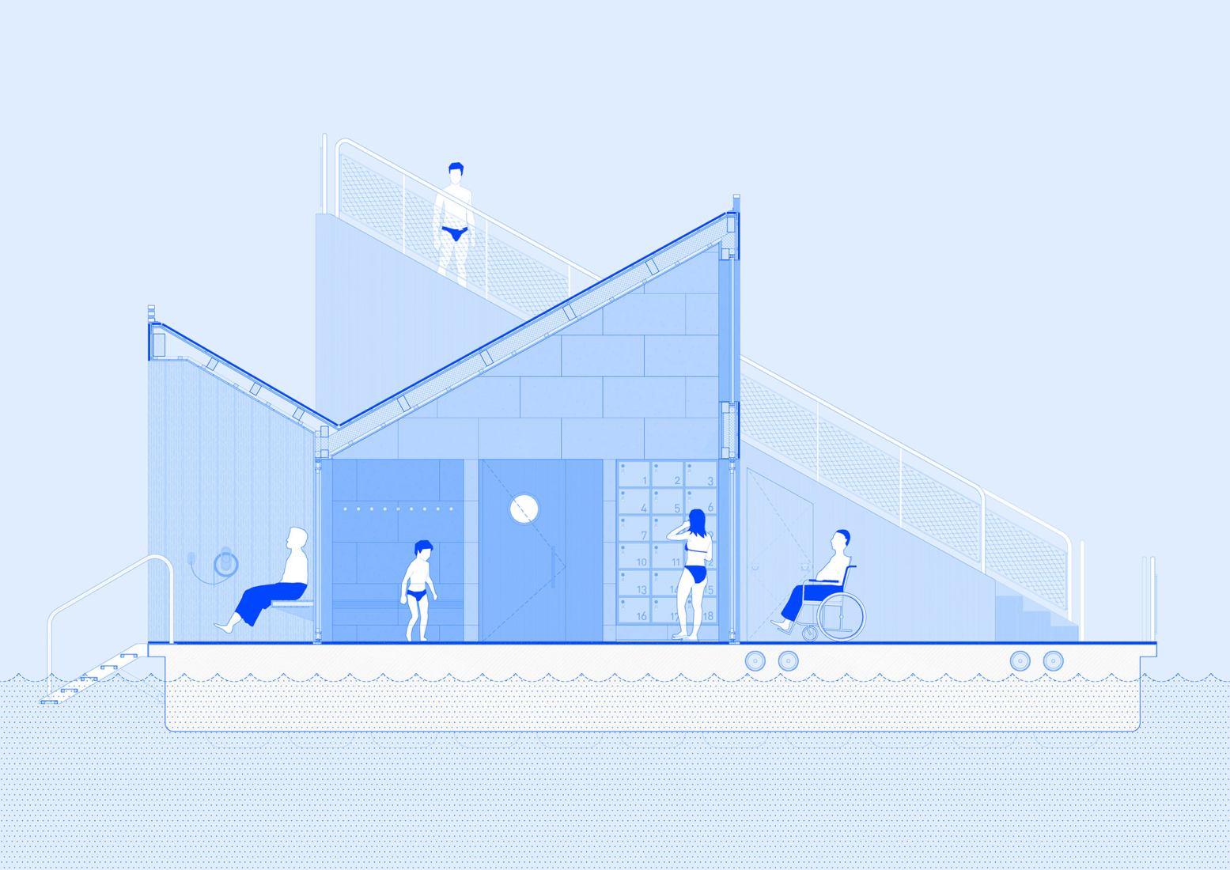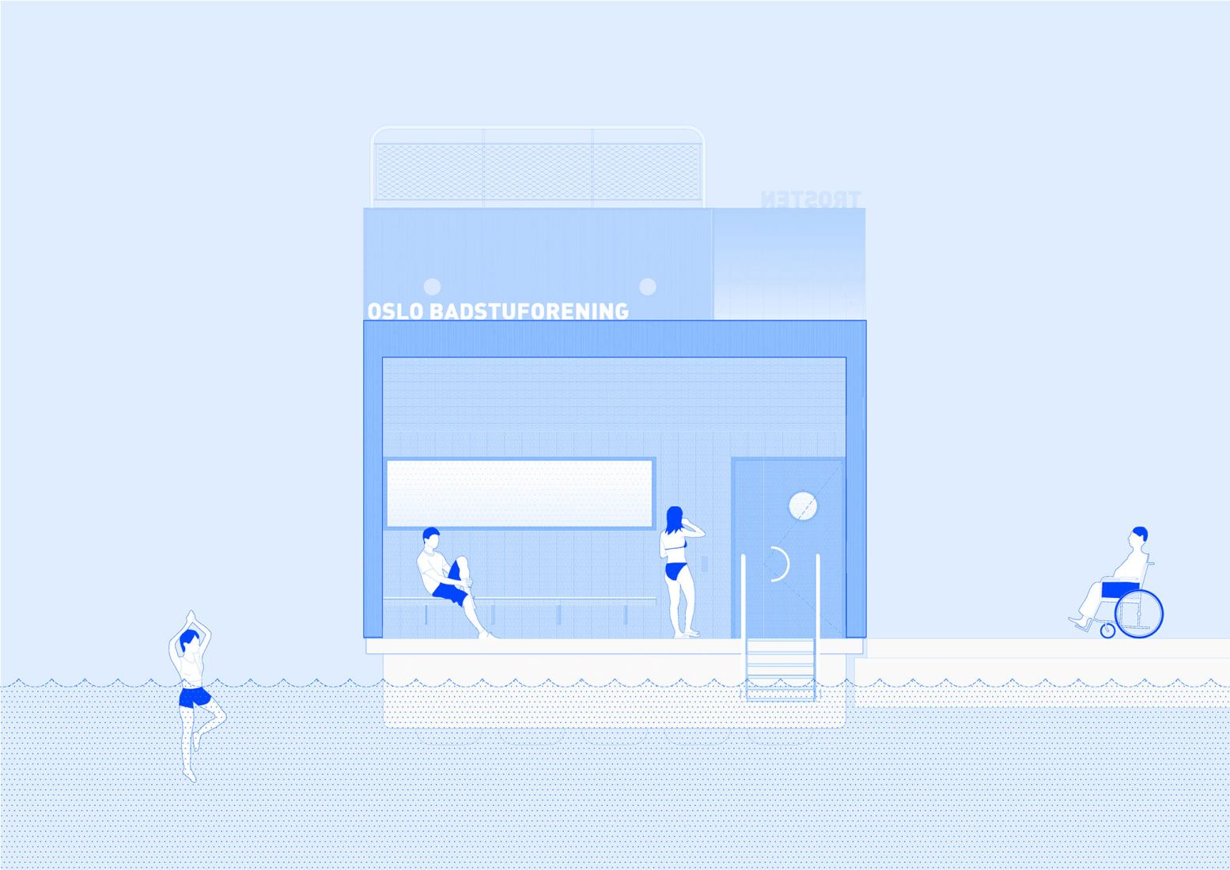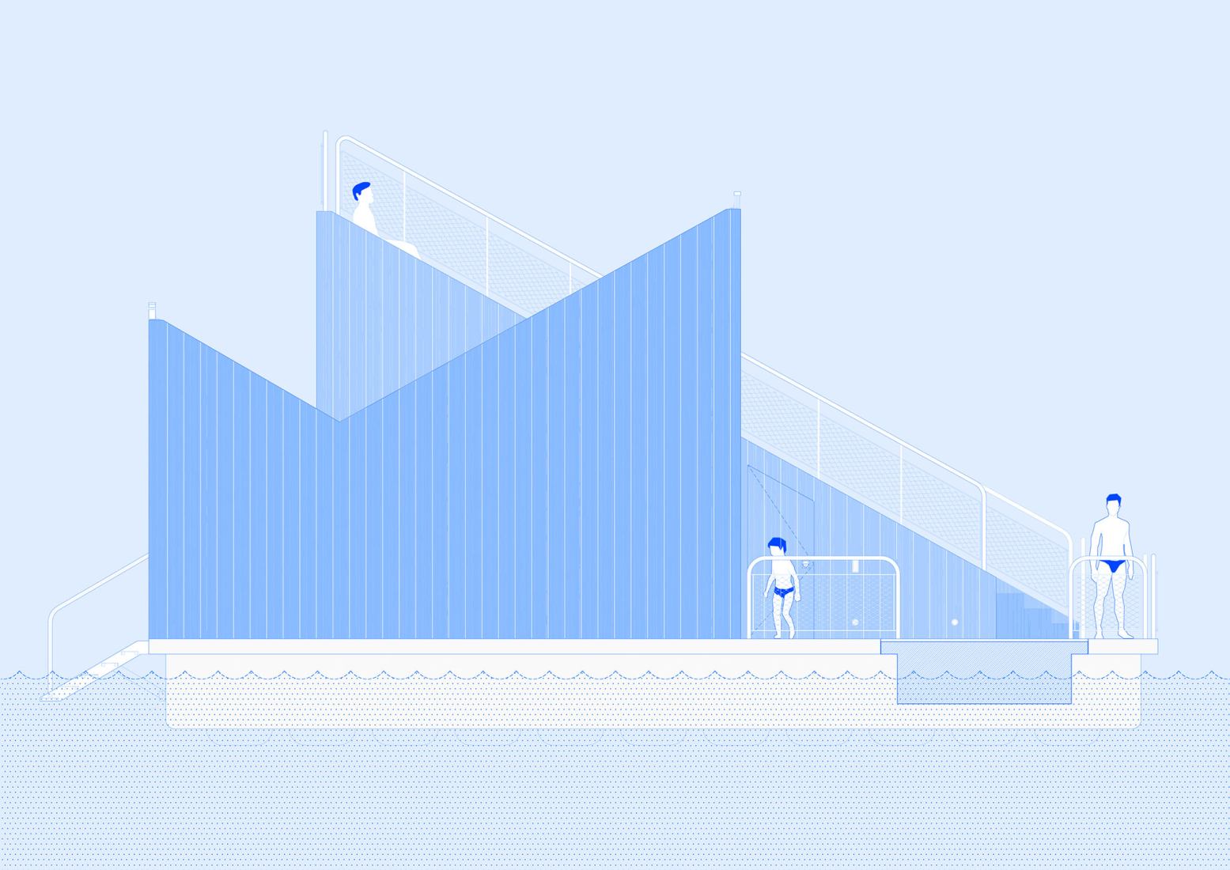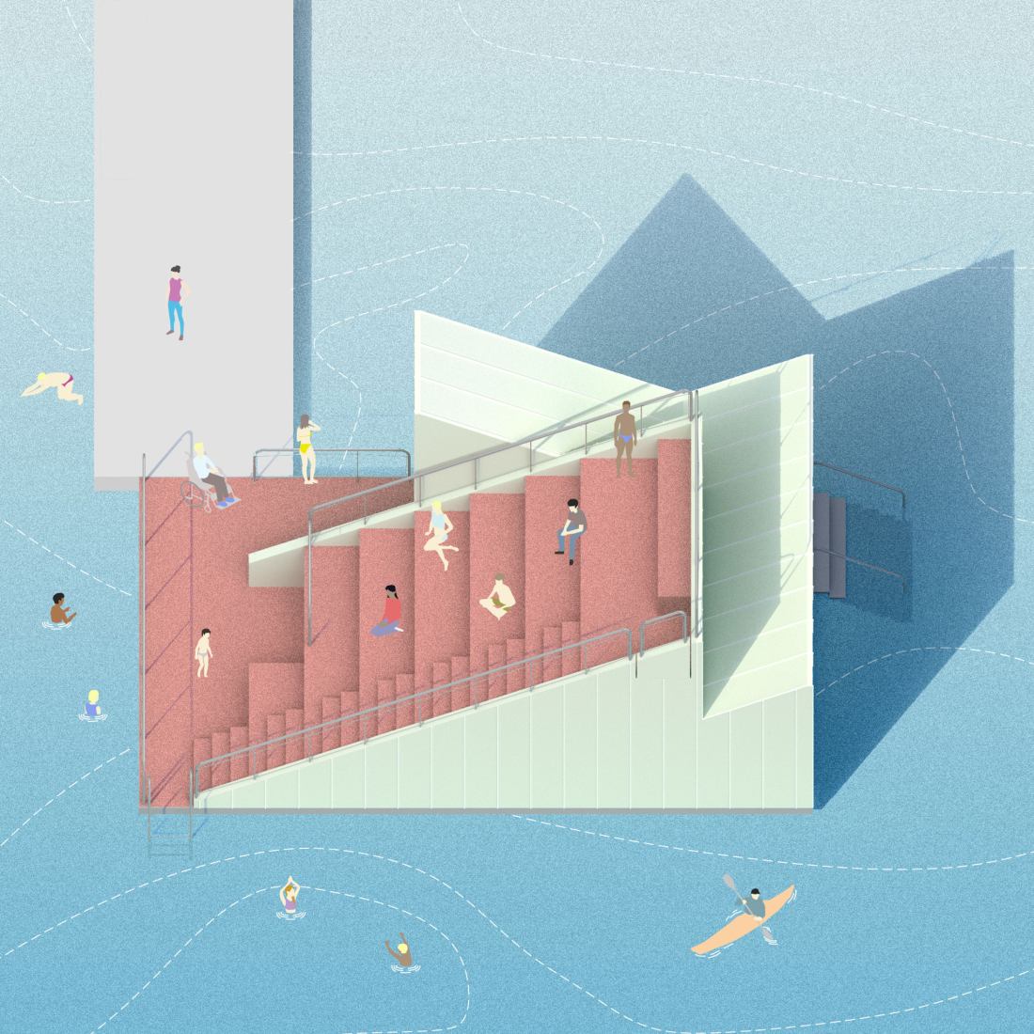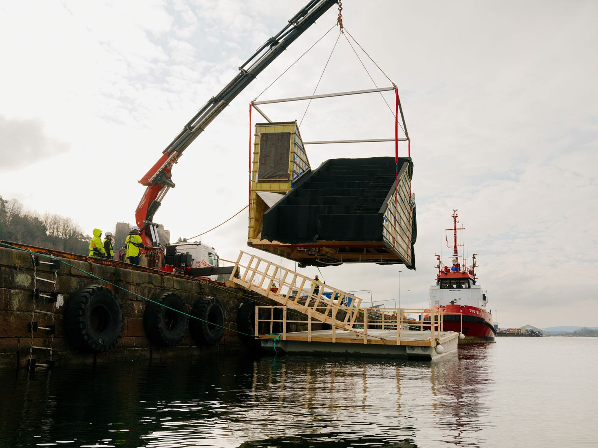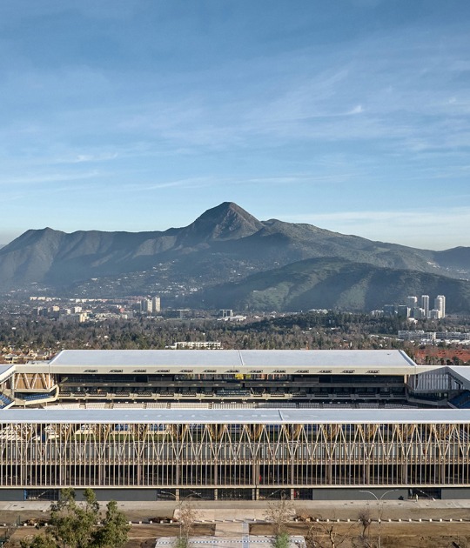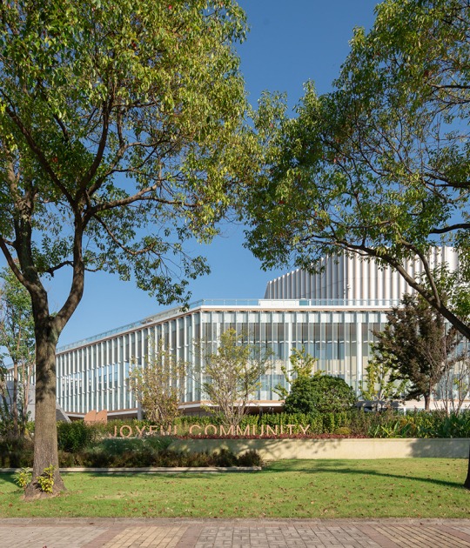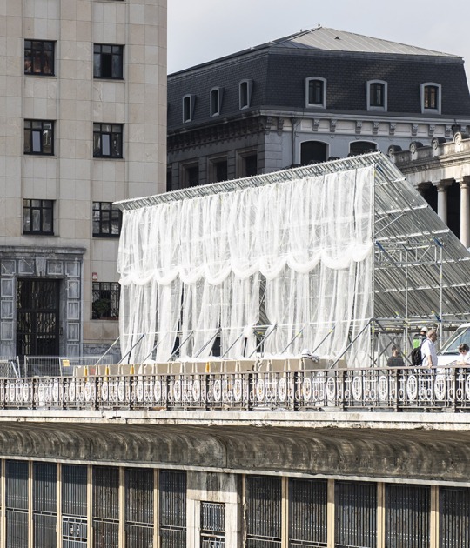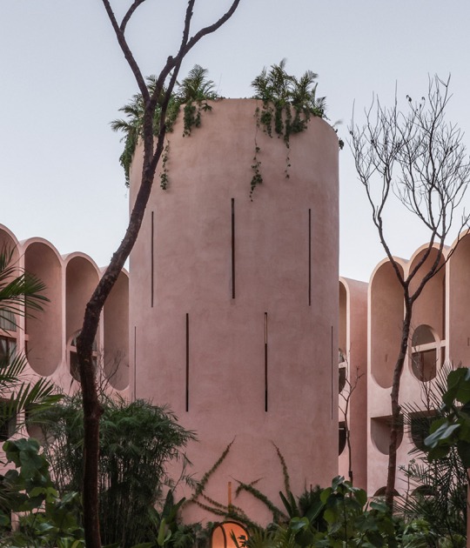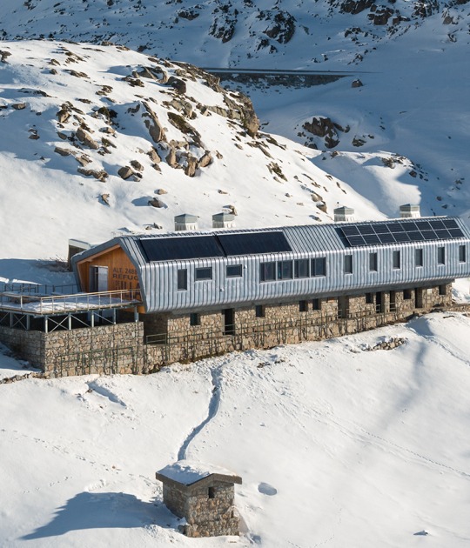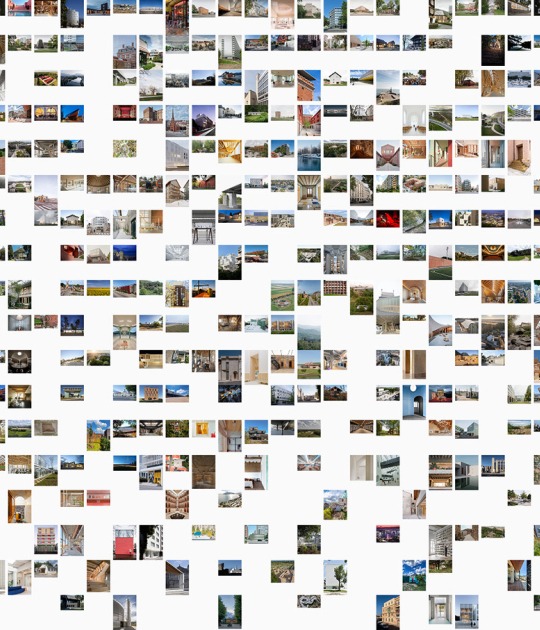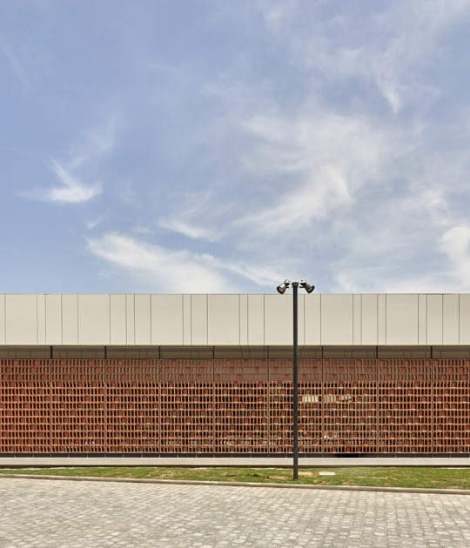The proposal is developed in a wooden structure assembled in a dry dock on the outskirts before being installed on the floating precast concrete platform on which the enclosures and interiors were completed. The project contributes to decarbonization and the reduction of environmental impact using certified wood, the reuse of aluminium waste on the facades, and large terrazzo tiles that provide thermal inertia to the complex.

TROSTEN Universally Accessible Floating Sauna by estudioHerreros. Photograph by Einar Aslaksen.
Project description by estudioHerreros
Two years after the inauguration of the Munch Museum in Oslo, Estudio Herreros has completed “Trosten” in the same city, a small project in the form of an architectural manifesto. It is a Floating Sauna that responds to a commission from the non-profit Oslo Sauna Association and its vision of "bringing steam to the people." Following the architectural tradition of object-pavilions, the project proposes a pronounced volumetry with a strong color component that is offered as a point for individual and collective use, for meditation and contemplation at the foot of the Munch Museum.
The program unfolds in the steam cabin with its terrace with direct access to the water and the amphitheater facing the fjord that allows small events to be held. The construction fuses sustainable design through an ambitious energy system that guarantees constant heat on all levels; responsible materiality that includes the use of natural and recycled materials; and social inclusion as it is the first universally accessible sauna thanks to its steam recirculation system that facilitates wheelchair use from the bottom step of the stands.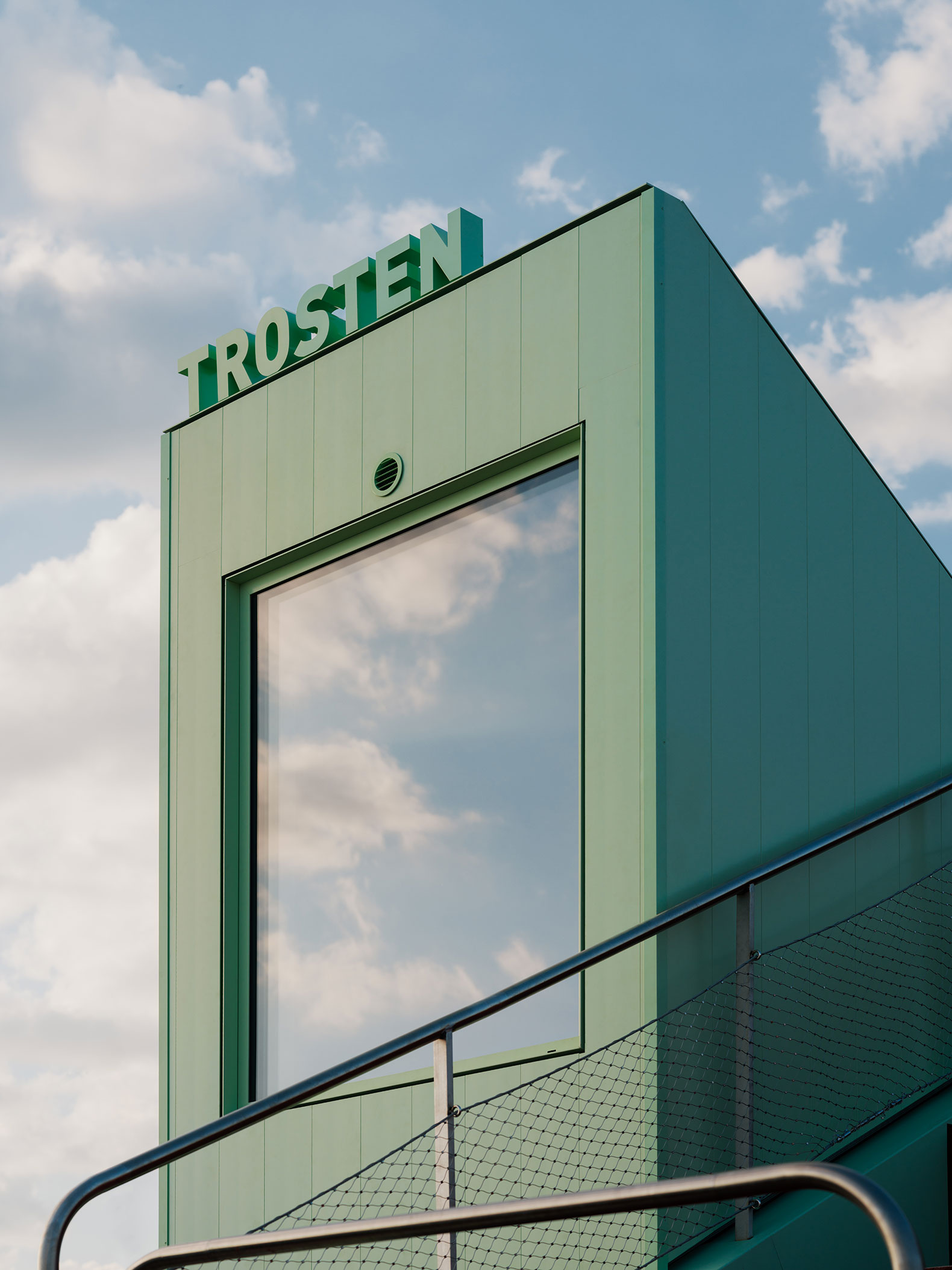
TROSTEN Universally Accessible Floating Sauna by estudioHerreros. Photograph by Einar Aslaksen.
The volume is the most significant and visible piece of the interesting cluster of floating saunas designed by different architects at the mouth of the Akerselva River. This town of saunas dissolves the boundary between the mainland and the water of the fjord while being part of the Harbor Promenade that emerged after the disappearance of the historic container port and which today offers 7km of public space that includes walking, jogging and cycling circuits. , but also living areas, beaches, solariums, and active bathing platforms throughout the year.
The proposal has an important experimental component that begins with the assembly of the wooden structure in a dry dock on the outskirts of the city before installing it on the floating precast concrete platform on which the enclosures and interiors were completed. The towing and fixing at its destination complete a cycle that has avoided disturbing the daily tranquility of the sauna town. On the other hand, the project contributes to decarbonization and the reduction of environmental impact through the use of certified wood, the rescue and reuse of aluminum waste on the facades, and large terrazzo tiles manufactured under Green Label certification that provide inertia thermal to the whole.
TROSTEN Universally Accessible Floating Sauna by estudioHerreros. Photograph by Einar Aslaksen.
Trosten is an architectural instrument for slowing down time, an observatory from which to understand the city and its ecology and connect with realities and phenomena that go beyond a healthy practice. Its name corresponds in Norwegian to that of the Thrush or Thrush bird that emigrates every year between Spain and the Nordic countries and whose arrival marks, according to tradition, an omen of good luck. This idea that a small amount of architecture can impact a constellation of global problems reminds us that we cannot miss any opportunity to send messages that can be understood by everyone regarding the fragility of our planet.


