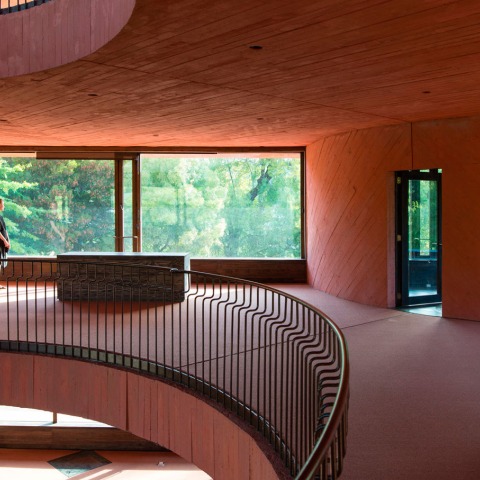On the outside, the slabs that fly over its four façades also simulate being traversed by leaned cylinders that lighten the structure of the building.
The very irregular distribution of full and empty on the different levels, gives rise to a fluid dialogue between the different spaces of the center, without hierarchies, and with a degree of indeterminacy that allows a great diversity of uses.
Description of project by Pezo von Ellrichshausen
We were told that when resources are scarce, intensity compensates for high performance (because there seems to be a deep gap between ingeniousness and intelligence). Of course, we knew that any project is a reaction to its circumstances.
This is an apparently simple, stable, and regular building that contains an unexpected and exaggerated interior. This is the world of innovation; a continuous, fluid, and open space that conceptual and physically translates the creative processes of academic practice, that sequential development of formal research or the reversible and multiple dimension associated with informal knowledge.
The building acknowledges the need for polarizing the innovation time in at least two moments: in a creative experience based on a social, collective and integrated realm, and another rather individual, intimate and solitary experience. The spatial structure of the building is based in these two clearly differentiated conditions. On the one hand side there is an open core that establishes a series of vertically interconnected halls, with a circular void that reduces its size upon ascension.
On the other hand, private working spaces occupy the corners of every floor plan, in a quarter of a circle figure which center pivots around every edge, growing inversely proportional to the central voids. Instead of the traditional system of pillars within a nondifferentiated and nonhierarchical grid, this office plan also provides specific rooms for exhibitions, workshops, and meetings, visual and acoustically controlled by the curved walls that work like opaque screens. The character and diversity of the resulting space somehow promotes the dynamics of a non-categorized work (or with ever-changing positions) between professors, students, researchers, entrepreneurs and the local communities.
































































