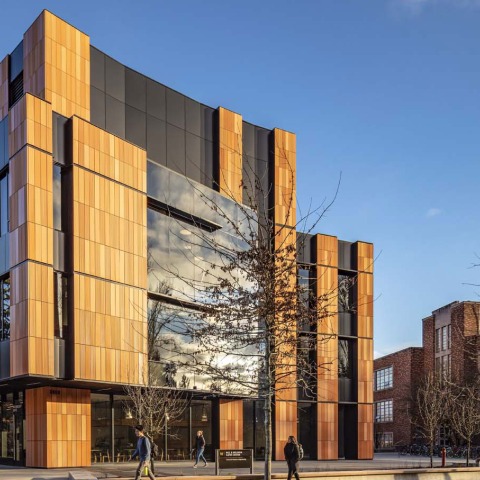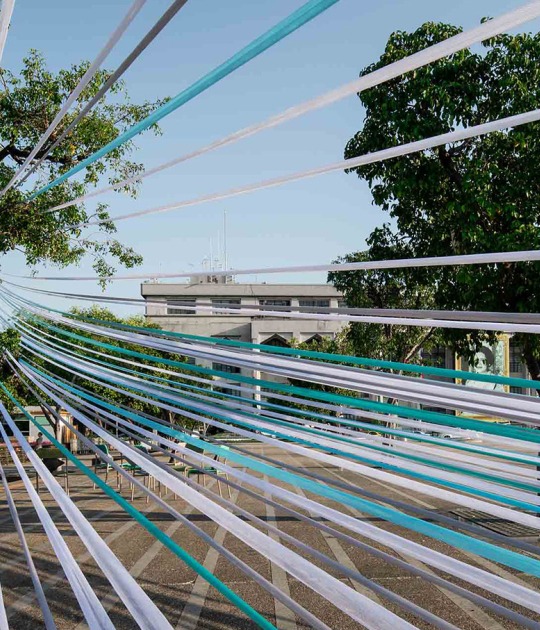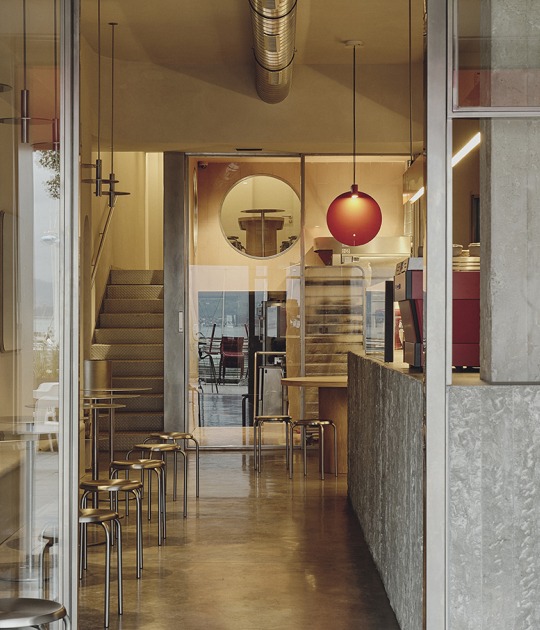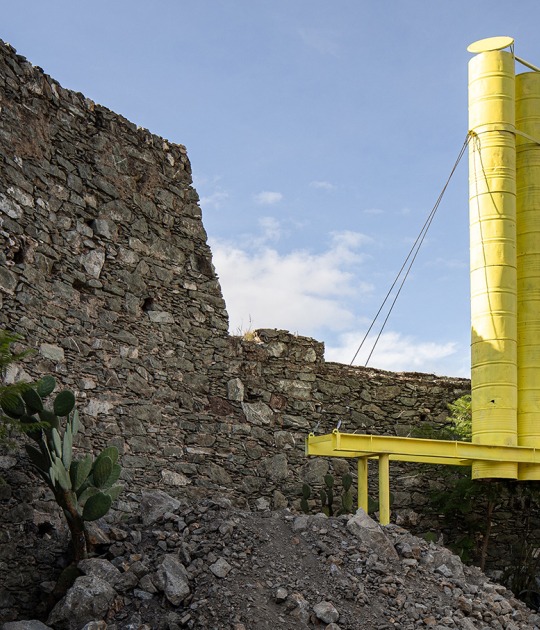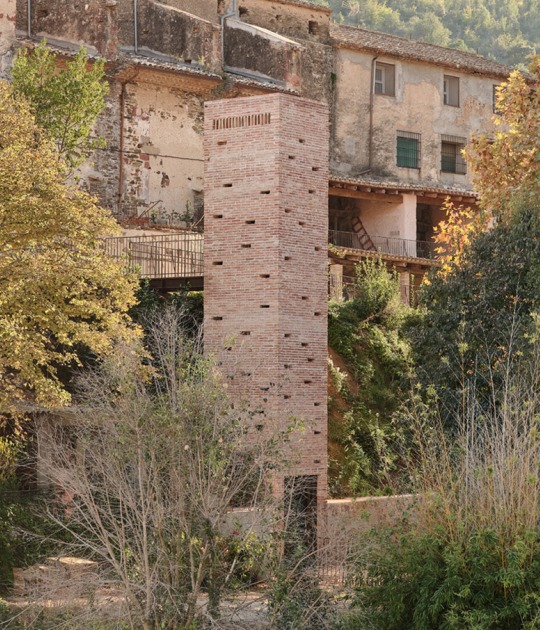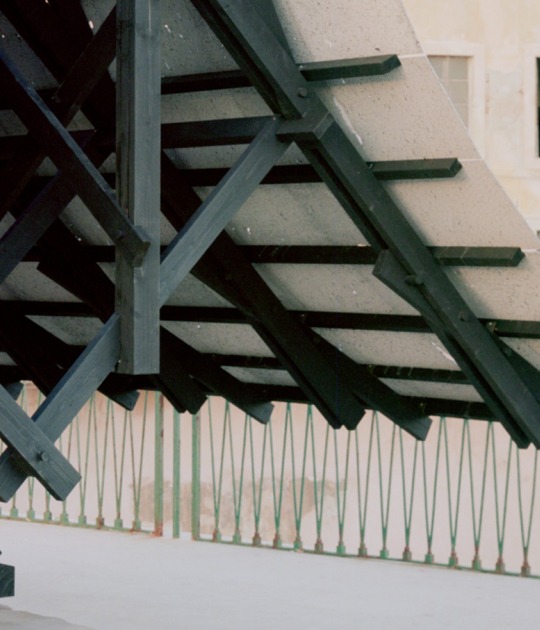Description of project by LMN Architects
Vision
As by far the most in-demand college degree for Washington State employers and having recently surpassed business as the most popular major at the University of Washington, the Computer Science & Engineering department is expanding to accommodate significant growth in the coming decade. The program has risen to a top 10 national ranking in the period since 2003, when the existing 165,000-sf Paul G. Allen Center for Computer Science & Engineering, designed by LMN, was completed. Building on this success, the university returned to LMN to design the expansion project, which complements the Allen Center while representing the future of computer science at the university and across the region.
Site and Program
In a dense campus precinct surrounded by engineering buildings, the expansion site interacts with the existing facility across Stevens Way—a major campus circulation road shared by cars, buses, pedestrians, and bicycles—requiring a holistic approach to integrating campus circulation into the two-building program. A pedestrian circulation path through the steeply sloped, forested site crosses Stevens Way as well as two service roads as it approaches the Burke-Gilman Trail, forming a critical axial connection between Drumheller Fountain at the center of campus and the athletic facilities on the East Campus.
Within the expansion building, a variety of program elements including classrooms, offices, and workroom spaces are deliberately mixed and intermingled across 5 floors to encourage serendipitous interaction between faculty and students in different specialties. A roof-level event center takes advantage of sweeping views of Lake Washington and the Cascade Mountains to provide a signature experience for a flexible range of conferences and functions.
Design
Departing from the minimalist, flexible building typology popularized by the tech industry, the CS&E buildings offer a warm, welcoming, and comfortable environment for students, researchers, and faculty—something very different from what would be offered in the private sector. The expansion building features a two-sided curving form that responds to the topography and flow of campus circulation. A richly detailed building façade system of terra-cotta panels in 4 texture types juxtaposes against crisp, modern black glass and metal, providing sun shading while reflecting the intermixed nature of the program within.
The site design reaches beyond the boundaries of the building with a shared plaza, improving pedestrian connections across Stevens Way and embracing the Mechanical Engineering and Civil Engineering buildings to either side. A coffee shop activates the primary entry at Stevens Way, transitioning between the exterior landscape to a sky lit central atrium with visual and circulation connections to all floors and program functions. The shared plaza continues through a series of stepped elevations along the north side of the building, remaining porous with the open circulation of the atrium while fully remaking the existing pedestrian path with natural edges defined by boulders and lush vegetation.
LMN Architects has designed the expansion of the University of Washington, due to a need that generated the growth of demand for careers in computer science and engineering, which created an opportunity for modernization of the facilities, as well as the possibility of intervening in the in the public space of the university campus. An expansion project that interacts with Stevens Way, a way to modify the rhythm of daily life present on the university campus.
LMN architects based on the idea of minimalism and flexibility popularized by the technology industry for the conception of this project. In addition to offering a warm environment to the faculty, improve the connections of Stevens Way, remaking pedestrian traffic through a shared square with lush vegetation and a communication by terraces along the north of the building.
More information
Published on:
April 23, 2019
Cite:
"University of Washington Bill & Melinda Gates Center for Computer Science & Engineering by LMN Architects" METALOCUS.
Accessed
<https://www.metalocus.es/en/news/university-washington-bill-melinda-gates-center-computer-science-engineering-lmn-architects>
ISSN 1139-6415
Loading content ...
Loading content ...
Loading content ...
Loading content ...
Loading content ...
Loading content ...
Loading content ...
Loading content ...
Loading content ...
Loading content ...
Loading content ...
Loading content ...
Loading content ...
Loading content ...
Loading content ...
Loading content ...
Loading content ...
Loading content ...
Loading content ...
Loading content ...
Loading content ...
Loading content ...
Loading content ...
Loading content ...
Loading content ...
Loading content ...
Loading content ...
Loading content ...
Loading content ...
Loading content ...
Loading content ...
Loading content ...
Loading content ...
Loading content ...
Loading content ...
Loading content ...
Loading content ...
Loading content ...
Loading content ...
Loading content ...
Loading content ...
Loading content ...
Loading content ...
Loading content ...
Loading content ...
Loading content ...
Loading content ...
Loading content ...
Loading content ...
Loading content ...
Loading content ...
Loading content ...
Loading content ...
Loading content ...
