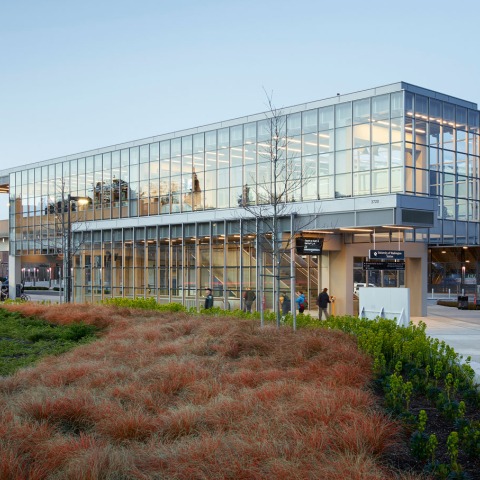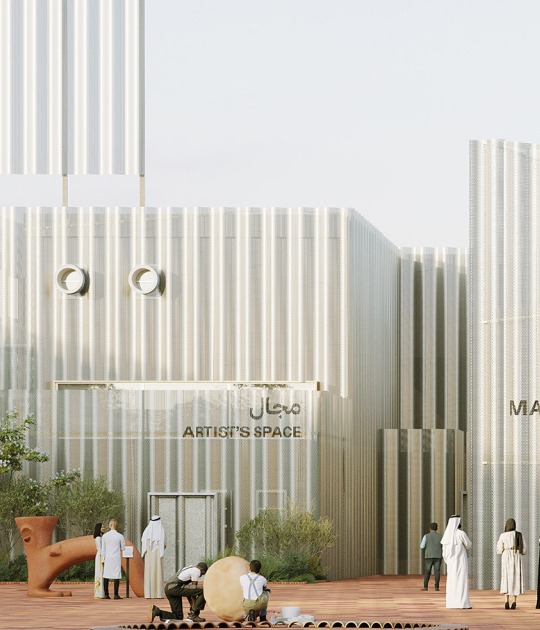The art work is an artistic interpretation of the geologic layers of earth seen as one travels to the station platform.
Description of project by LMN Architects
More than a light rail station, the Sound Transit University of Washington Station adds multiple threads to the urban fabric at the intersection of Montlake Boulevard and Pacific Street. Knitting together transportation modalities from bike to bus to pedestrians to trains, the multi-disciplinary design of the 156,000-square foot station creates a unified solution at a problematic street intersection, one of the busiest in Seattle, and provides a unique gateway to the UW campus through its above and below-grade experiences.
Design elements throughout the station create a sense of movement and connection with the urban fabric. Between the surface and the train platform 100 feet below, circulation paths follow an orchestrated sequence of moments, constantly orienting users to the station’s overall volume, structure and internal flow. Visual connections between multiple levels also create a strong sense of orientation. The 2-level glass entrance structure frames views of the surrounding context, including Lake Washington and the Cascade Mountains. The transparency also serves as a light well, allowing daylight to reach down to the mezzanine level. Colored ceramic wall tiles animate the mezzanine and ticket machine areas with energetic green motion lines.
At the heart of the station experience, the escalators and glass elevator pass through a 55-foot high central chamber, one of the highest interior volumes in the city. LMN Architects and artist Leo Saul Berk collaborated to create an integrated experience for travelers, where the architecture seamlessly merges with Berk’s artwork, Subterraneum, that expresses the geological layers of soil surrounding the station walls.
Mechanical systems are layered into the architecture, subordinated to the larger gestures of art, daylight, and efficient movement through the space. A linear green service armature follows the circulation pathways overhead, suspending light fixtures and public-address speakers. Behind the scenes, an extensive emergency smoke ventilation system, track crossover area, and maintenance spaces are nearly as large by volume as the circulation chambers. Two elliptically-shaped ventilation towers provide supply and exhaust air, anchoring each end of the below-grade structure.
On the surface, the station’s new bicycle and pedestrian bridge, with stairs, escalators, and ramps connecting both levels of the entrance structure, curves gently as it spans over Montlake Boulevard to connect with the Rainier Vista on the university campus. The bridge plays a critical role in expanding Seattle’s bicycle commuter network, connecting the Burke-Gilman Trail with a new bike lane on the rebuilt State Route 520 floating bridge.
Each element of the project is carefully considered as a component of a larger whole, set within a complex web of uses that encompasses the campus, the surrounding neighborhoods, and important university destinations such as Husky Stadium, the Alaska Airlines Arena, Rainier Vista, and the UW Medical Center. Train passengers can now reach downtown Seattle in six minutes, and the SeaTac International Airport in roughly 40 minutes.

















































