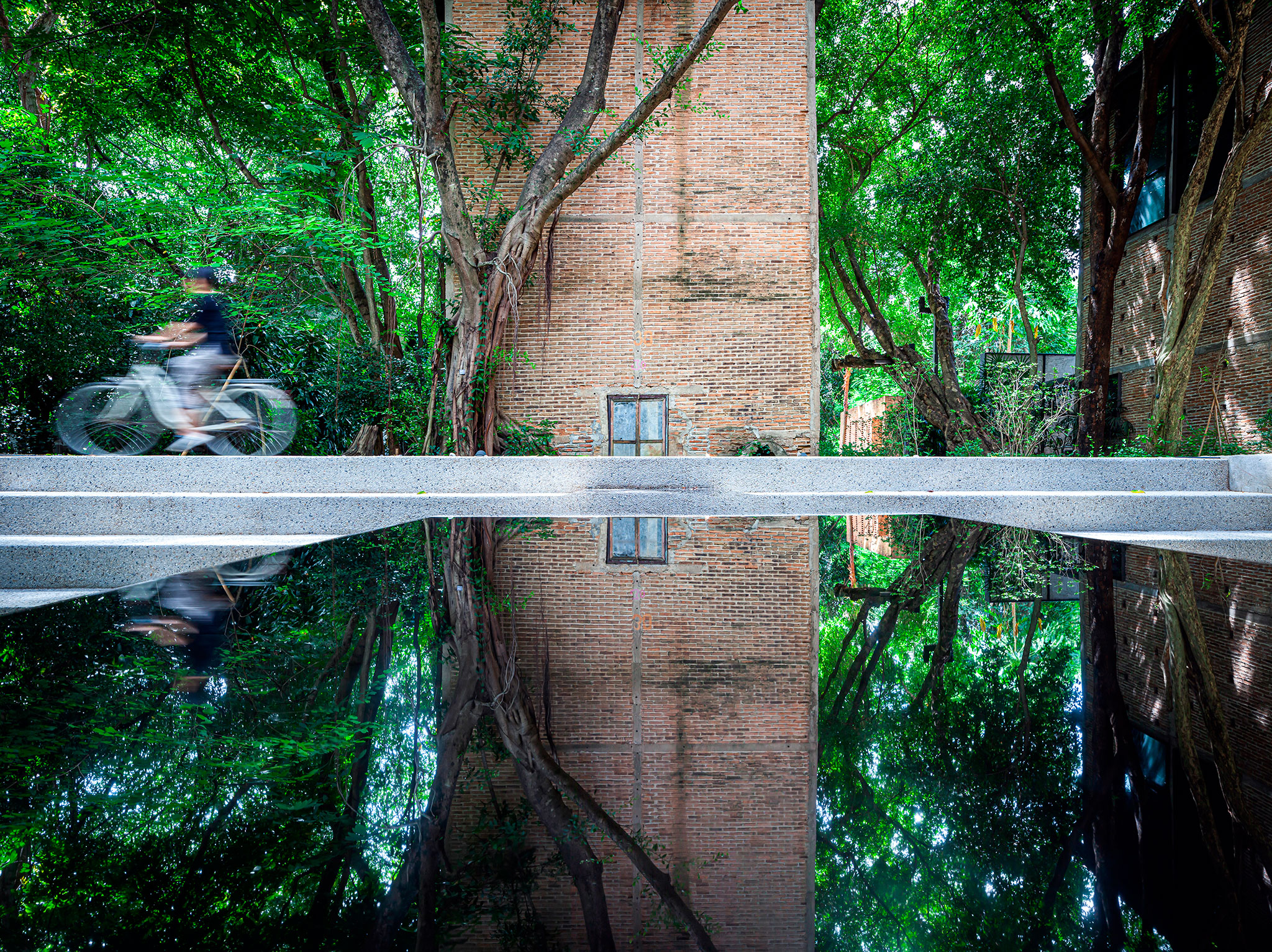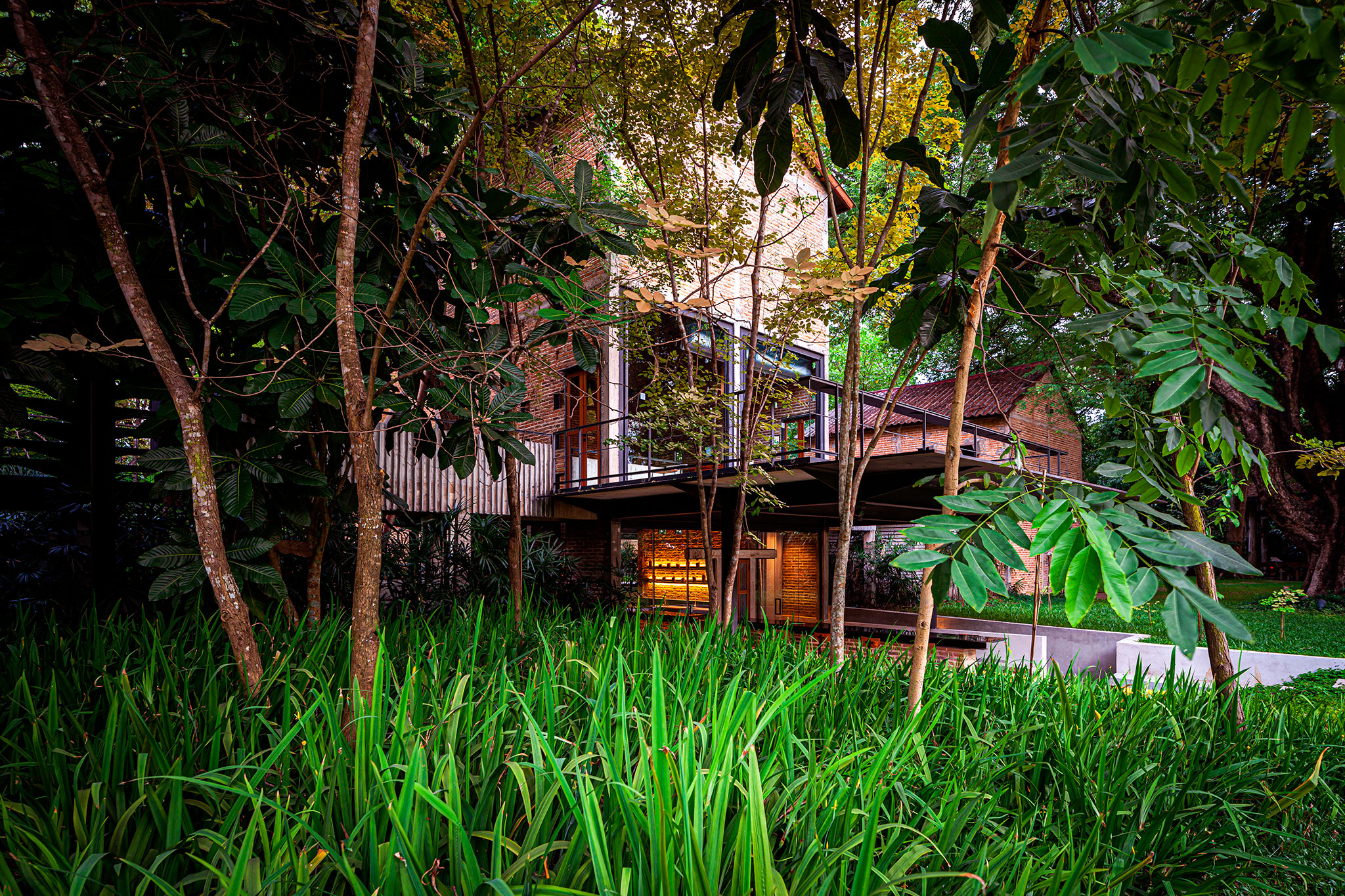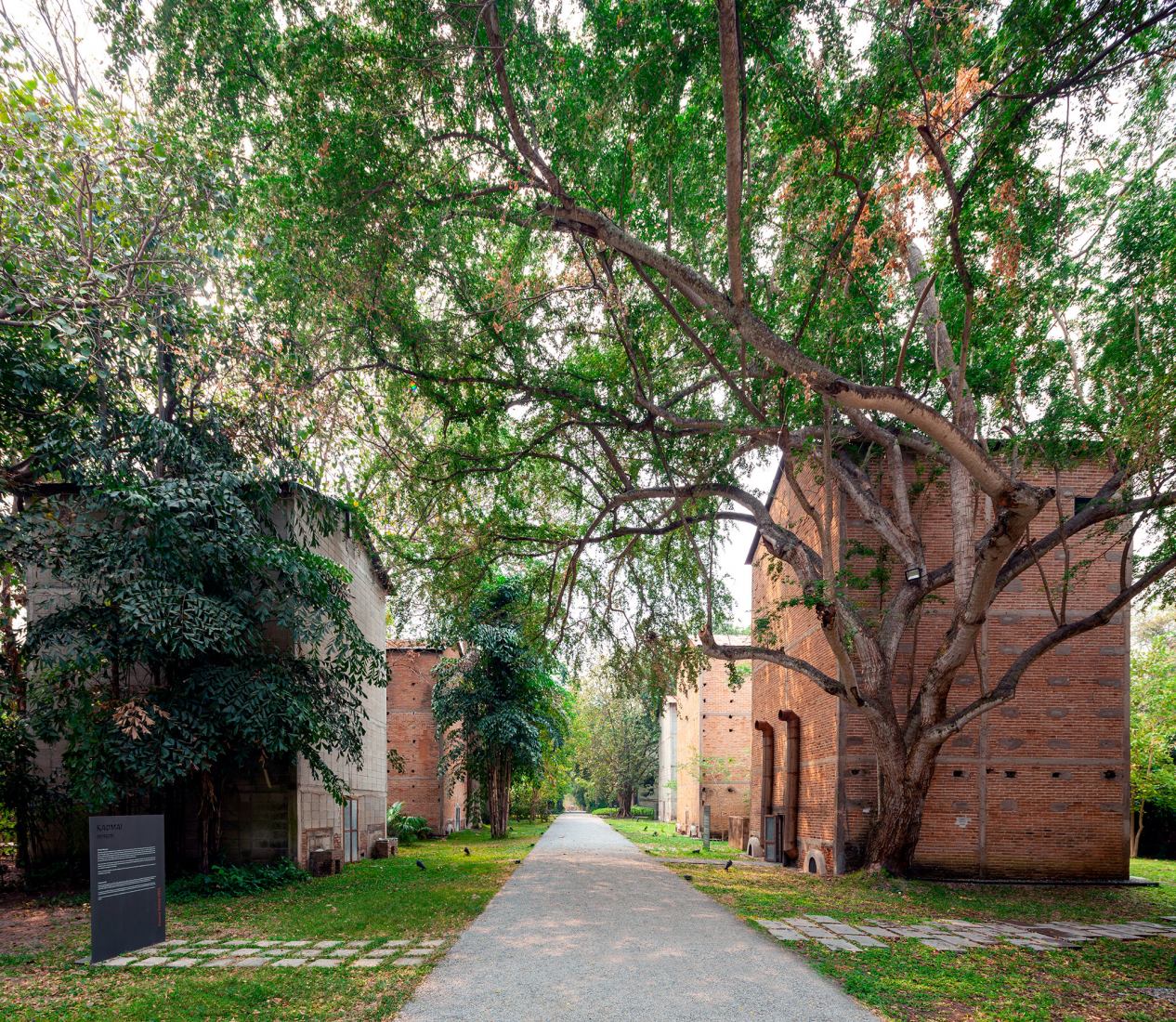The second program, Tea Barn, is currently located in a barn that was in a dilapidated state, but was remodeled with reused bricks, steel profiles and large windows. The new semi-sunken space generates a connection with the adjacent programs, as well as with nature, since the view remains at ground level, generating the sensation of being in a rodent's view.

Kaomai Museums and Tea Barn by PAVA architects. Photograph by Spaceshift Studio.
Project description by PAVA architects
PAVA architects introduces Kaomai Museums and Tea Barn, is an adaptive-reused project of a sixty-eight-year old tobacco processing plant estate in Chiang Mai, Thailand owned by Kaomai Estate 1955. The project revitalizes the overlooked industrial typology of the once glorious community’s socioeconomic center. Inserting the new contemporary uses into the old barns resurrects this local center and conserving the architectural and ecological heritage creates an oasis among the urban development. The architect designed the masterplan and the symbiosis framework to balance the co-existence between the old tobacco drying barns, mature trees, and new uses to pass on and sustain the community legacy economically, ecologically, and respectfully.
Kaomai Museums and Tea Barn is adapted for new educational, recreational, and commercial programs, and the barn cluster was transformed by subtle design intervention strategies that maintain the barn's values and authenticity.
The first Museum was preserved by repairing and reinstalling original elements; brick surfaces, reinforced concrete structures, gable roofs, voids, furnaces, tobacco hanging sticks, etc. The second Kaomai Museum was inserted by a new offset foundation and steel structure, strengthening the existing barn and flexible for extension. Adding the steel timeline panel serves as an introduction to the estate. The shady existing big trees were preserved by adopted arboriculture techniques to maintain the co-existence between them and the barns. Also, the informative signs in front of the barns exhibit the real evidences of time.

Kaomai Museums and Tea Barn by PAVA architects. Photograph by Spaceshift Studio.
For the Tea Barn, the dilapidated barn was remodeled by reused bricks and a minimum profile of steel insertion, serving for public use and shading. The new sunken space and opened glass walls welcome the horizontal connection to the surrounding programs and close-to-nature experience, while highlighting the vertical immersive tea drinking ambience. A retaining wall and gravel floor for water management was added, MEP work under the concrete bridge was hidden, the new granite top counter for the heritage trace’s reflection and tea serving ceremony finished, and wood for furniture was reclaimed in the design insertion for the new use. Hidden glow in the dark lighting designs are reminiscent of traditional drying barns. The Tea Barn introduces the new commercial program to sustain the estate.
The project embraces local inclusion, with local artisans and former workers invited to provide the firm with valuable historical information and to share original construction methods and techniques for the barn conversion. As in the past, available local materials were used for all of the barn's conservation and adaptation. Moreover, local recruitment draws local people back to the community. Kaomai Museums and Tea Barn respectfully maintains the spirit of place and passes it on to the next generations with this subtle design intervention and adaptation framework.








































