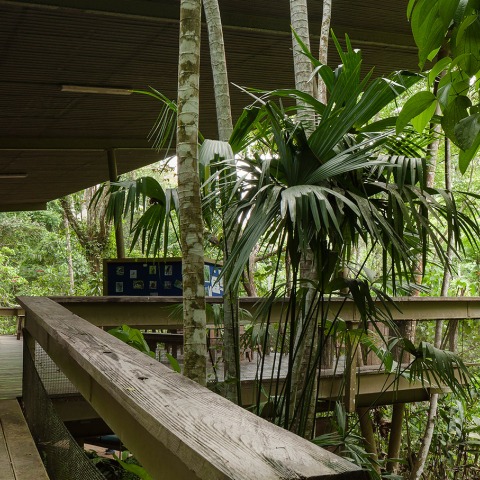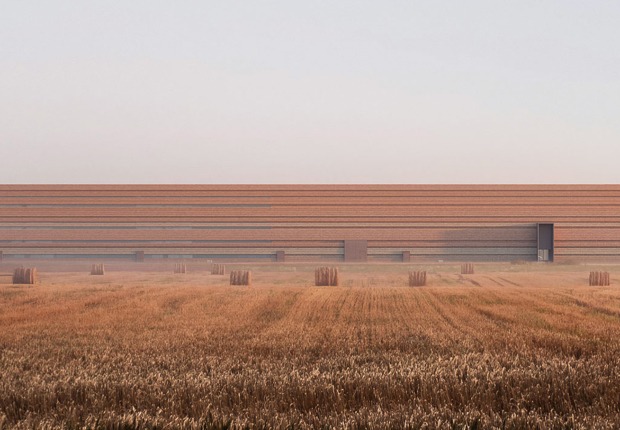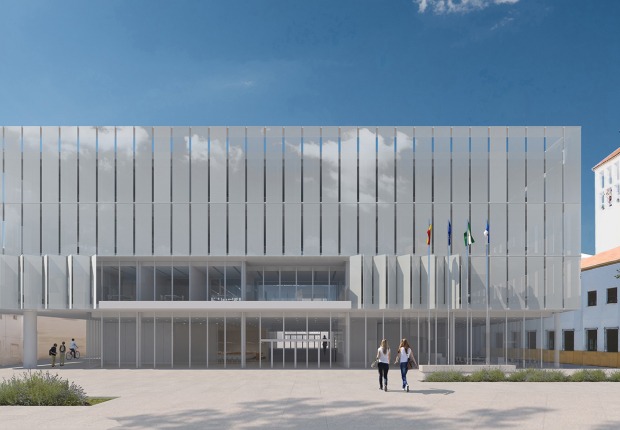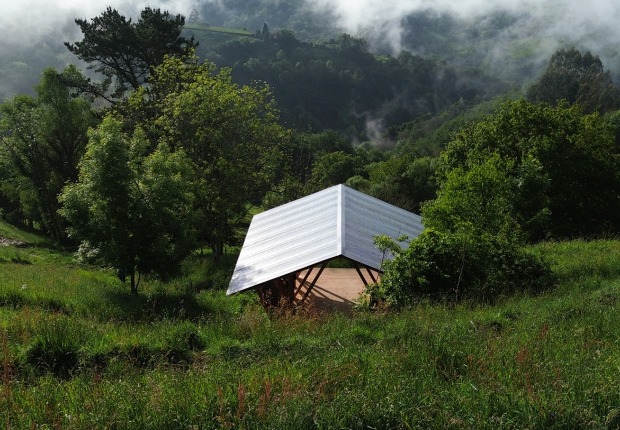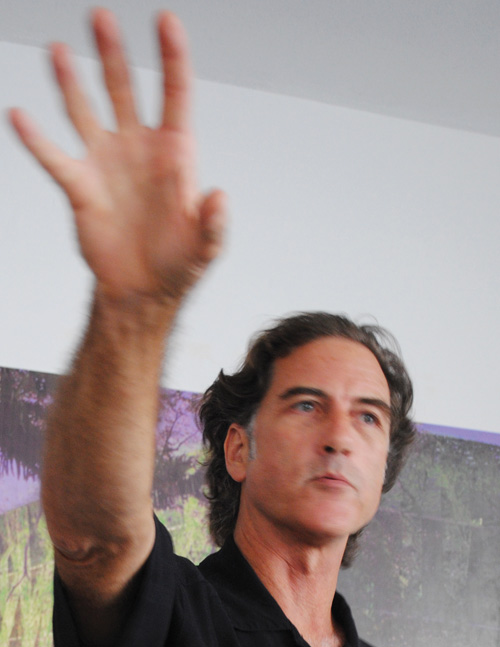Description of the project by Patrick Dillon
The extensive investigations in Panama of isthmian avifauna undertaken during the 1960s by Panamanian ornithologist Eugene Eisenmannsignificantly influenced subsequent generations of ornithologists, among them Robert Ridgeley and John Gwyn, author and illustrator, respectively, of the classic birding field guide, “The Birds of Panama”. In 2005 Ridgeley and Gwynn, in homage to their mentor, were instrumental in the organization of the Eugene Eisenmann Avifauna Foundation and in the definition of its mission to protect and conserve avian habitats in Panamá while ensuring responsible access to them. In compliance with theseobjectives, the Foundation decided to develop the Panama Rainforest Discovery Center, consisting of a 150m² visitor´s center, a 40 m high observation tower and 2 km of trails on a 25 hectare site in the tropical humid forest, contiguous to the world renowned Pipeline Road in the Sovereignty National Park.
Given that the site is located within a national protected area, the architects designed the off the grid visitor´s center and observation tower to generate the least possible impact in their respective sites. To ensure this, each structure integrates sustainable design principles, including the construction of facilities on previously impacted sites (the visitor´s center site had been previously deforested by the U.S. Army in 1985 when it had built a tropical test facility there), the use of photovoltaic panels for energy production,the collection, treatment and use of rainwater, the recycling of gray water and the use of salvaged lumber and steel (over 60% of the visitor center materials are salvaged and the tower´s central stair column was salvaged from a demolished refinery) in the two structures. In addition, the successful elimination of an invasive species of tall grass on the visitor´s center site through the introduction of a native comestible plant species allowed the re- propagation of the forest that had lain dormant under the mat of invasive grass for over twenty years.
Construction of the observation tower was particularly challenging, given the requirements to avoid the removal of any trees and to build without the use of heavy equipment. Once a minute opening in the forest had been selected as the tower site, the architects and contractors devised a process whereby the main stair structural pipe was used as a lift crane, allowing the four tower platform sections to be precisely prefabricated off site, transported to the site and winched into place one at a time. Connecting columns were then cut and welded “in situ”between platforms.The observation platforms are placed at 8m intervals, with the uppermost viewing platform 32m above the forest floor, allowing views of the surrounding forest and occasional Panama Canal ship traffic to the west.
