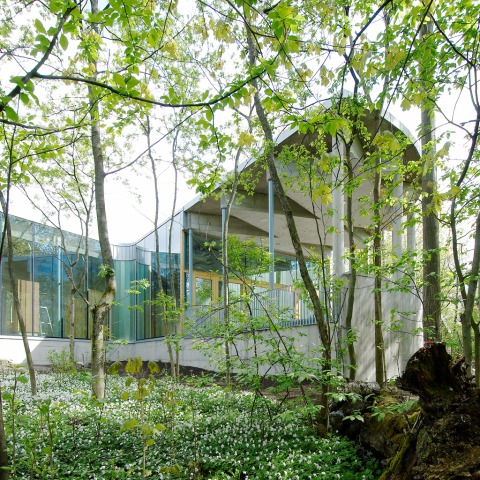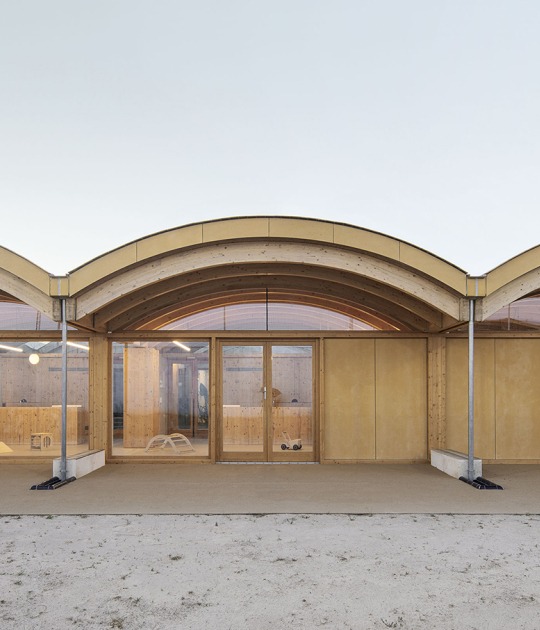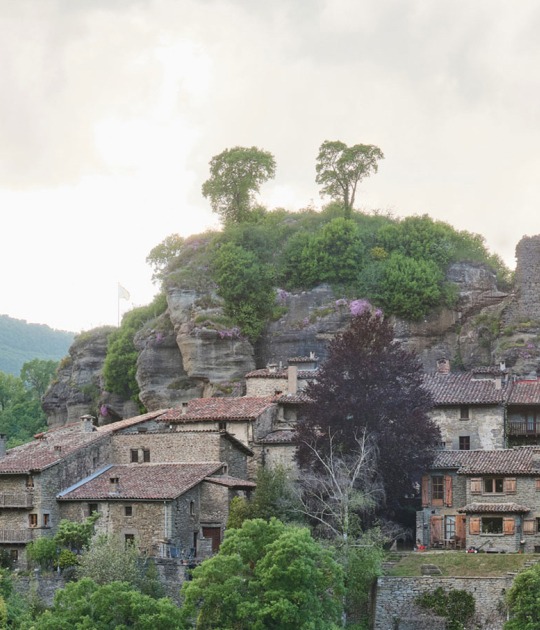Project description by Carl-Viggo Hølmebakk
Norwegian author and Nobel-prize winner Sigrid Undset lived at Bjerkebæk from 1919 to her death in 1949. During this period of time she relocated several old log houses to the premises and adapted part of the grounds into a beautiful garden. In 1982 the property was protected by law. Today Bjerkebæk is managed and maintained by Maihaugen –an open-air museum of traditional old buildings in Lillehammer.
During the past few years the buildings and grounds have been refurbished to be used as a museum. The visitor’s centre is a result of an open architectural competition held in 2002.
The main objective of the new building is to function as a visitor’s centre during the summer season, with a café, a small shop among other service functions. In addition the centre serves a purpose in relieving the garden and older houses from wear, why an auditorium and areas for exhibitions – mainly for displaying the life and work of Sigrid Undset, but also for potential other exhibitions or arrangements, are also included.
The building is placed drawn away from the older buildings, forming one side of a large fence enclosing the protected property. The architectural idea has been to provide a clear separation between the comparatively intrusive surroundings, and a shielded, inner environment. Bjerkebæk is accessed from a busy street, in a neighbourhood predominated by a sports arenas and their parking lots. The entrance through the visitors centre is the only public doorway to the facilities.
Functional spaces are organised along the back of the building, which gives the mural entrance façade a closed and unobtrusive expression. Towards the inside the public areas open up to the lush garden and the old residence of Sigrid Undset. These protected buildings are accessed via a concrete ramp hovering over the old paddock. Both ends of the visitors centre have covered terraces.
The elongated glass façade is designed to function as a large, flexible display, with the old houses acting as a backdrop and main object. Swivel-mounted display panels would permit a mutiltude of space- and exhibition forms, and also change the main room from nearly closed to completely open. However, the exhibition now in place is built independent from the building itself, and it is uncertain whether the original design will ever be implemented.
The main structure of the building is an in situ concrete slab resting on load bearing concrete and masonry walls in “nopsa-stein”; a concrete brick-format masonry block. Behind the glass the slab is supported by steel and concrete pillars. Cast concrete and masonry surfaces have been left untreated. The concrete floor was cast using uncrushed aggregate and polished. There are also elements of prefabricated concrete (benches), glazed brickwork, slate and tiles. In the curved glass-façade walls double profile glass is used. Wooden doors and windows are made in pine whereas the west facing façade is made in a structural glazing system. Zink is used in all the tinwork. Handrails are made of galvanized steel. Wooden interiors, doors and windows are treated in glossy penetrating oil. The building has electric heated floors and a balanced ventilation system.
In retrospect I have wondered whether the building has become better than the competition scheme or not. Throughout the process the organisation of the building has been simple, almost schematic – both functionally and conceptually – which has made it relatively robust in the long process from competition to built structure. We, who have worked with the project however, have constantly had to remind ourselves that this type of simplicity is not synonymous with architectural quality – that the most important solutions often are less obvious and lack the powerful arguments. To me this is a paradox both in relation to the contemporary atmosphere in the building industry and of course to the competition form generally.
Text.- Carl-Viggo Hølmebakk.
CREDITS:
Architect.- Carl-Viggo Hølmebakk.
Collaborators.- Carl-Viggo Hølmebakk, Gyda Drage Kleiva, Christine Petersen, Rickard Riesenfeld, Sjur Tveit, Arkitekten og Maihaugen (interior architect), Arkitekten og Maihaugen (landscape architect), Tonning & Lieng, Erichsen og Horgen, IBR-elprosjekt (consultants), Miljøbygg (contractors).
Client.- De Sandvikske Samlinger, Maihaugen.



































