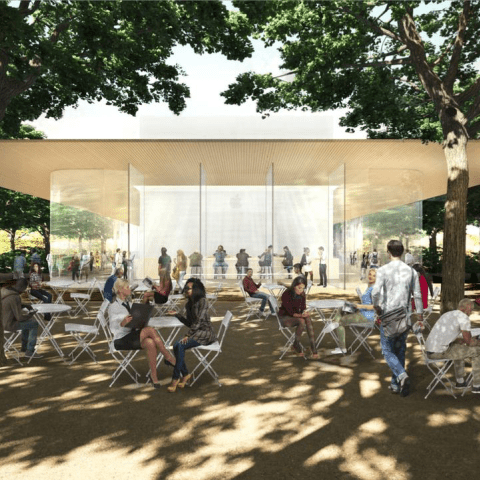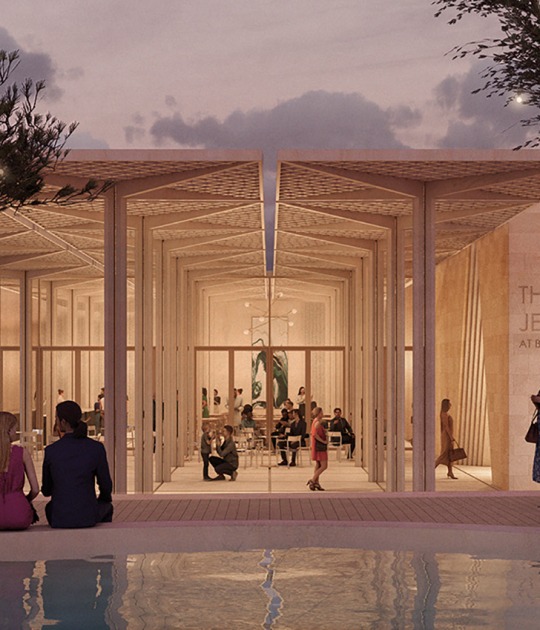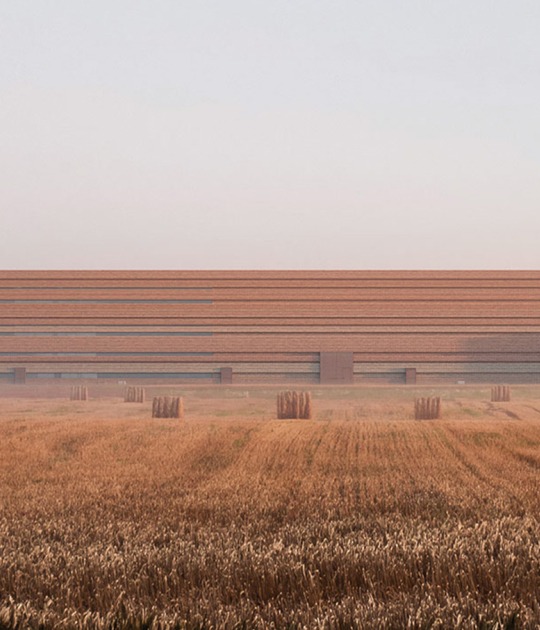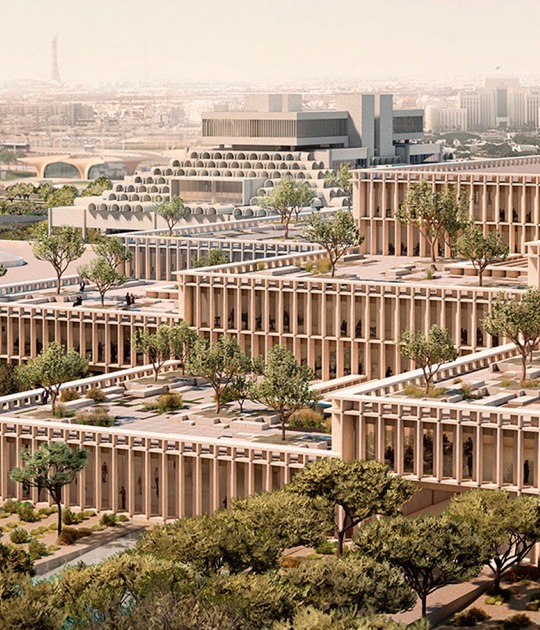The project will “give visitors of Apple Campus 2 the opportunity to see the Main Building from the rooftop observation deck,” Apple wrote in a planning document. The observation deck and visitor’s center is a glass structure with a carbon-fiber roof and large skylights. The ground floor holds a 2,386-square-foot cafe, as well as a 10,114-square-foot store. The store will allow “visitors to view and purchase the newest Apple products.” Stairs and elevators will take visitors to the roof level, about 23 feet up, from which they’ll be able to view the campus.
Apple’s goal with its Campus 2 visitor’s center is to “create a public face of the Apple Campus 2 that reflects Apple’s business and design practices, and allows for a long-term presence in Cupertino.”
Apple has been criticized for the curvaceous project being closed off and suburban in its orientation (large earthen berms will block the public’s view of the campus from bordering streets). But the new public visitor’s center shows Apple is at least making a concession to the public’s great interest in the Spaceship. (Indeed, as I reported last year, the campus’ construction has attracted some of the most fevered attention of any construction project in recent memory, with drone videos attracting hundreds of thousands of views.)
According to the plans, Apple aims for the visitor’s center at 10700 N. Tantau to “create a public face of the Apple Campus 2 that reflects Apple’s business and design practices, and allows for a long-term presence in Cupertino.” (Neighbors will be glad to know that a screen will block views onto an adjacent single-family-home community.) Parking will be mostly below grade with 684 spaces, with elevators taking visitors into the center.






























