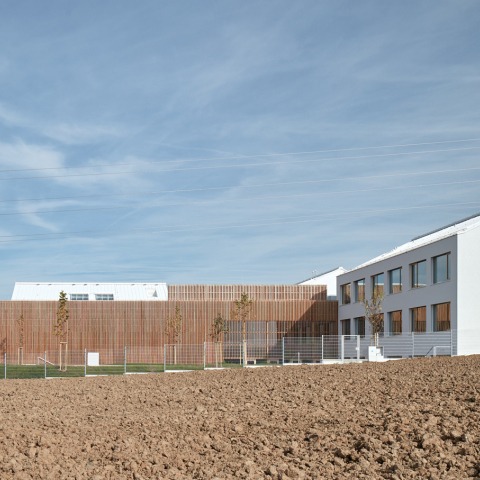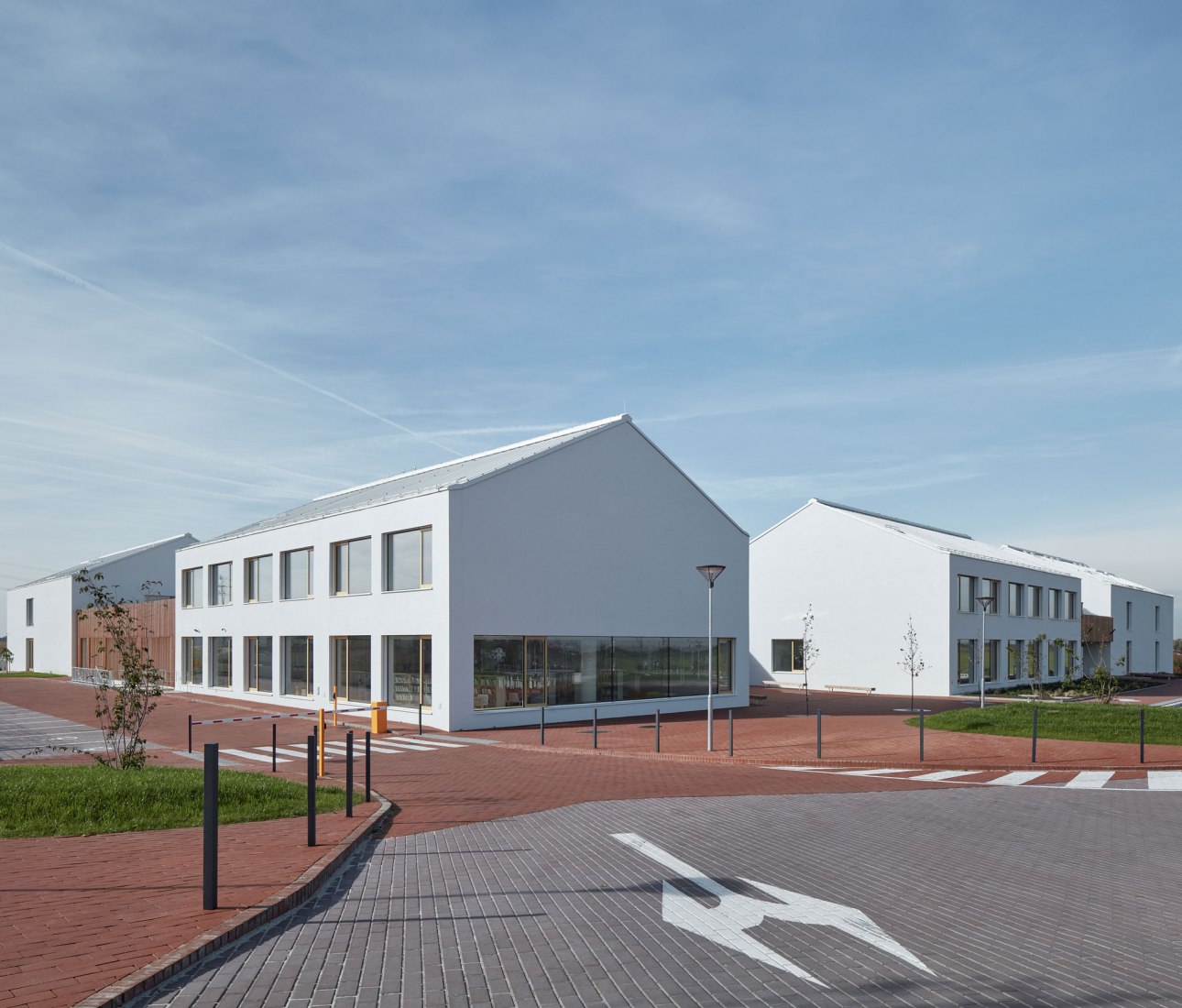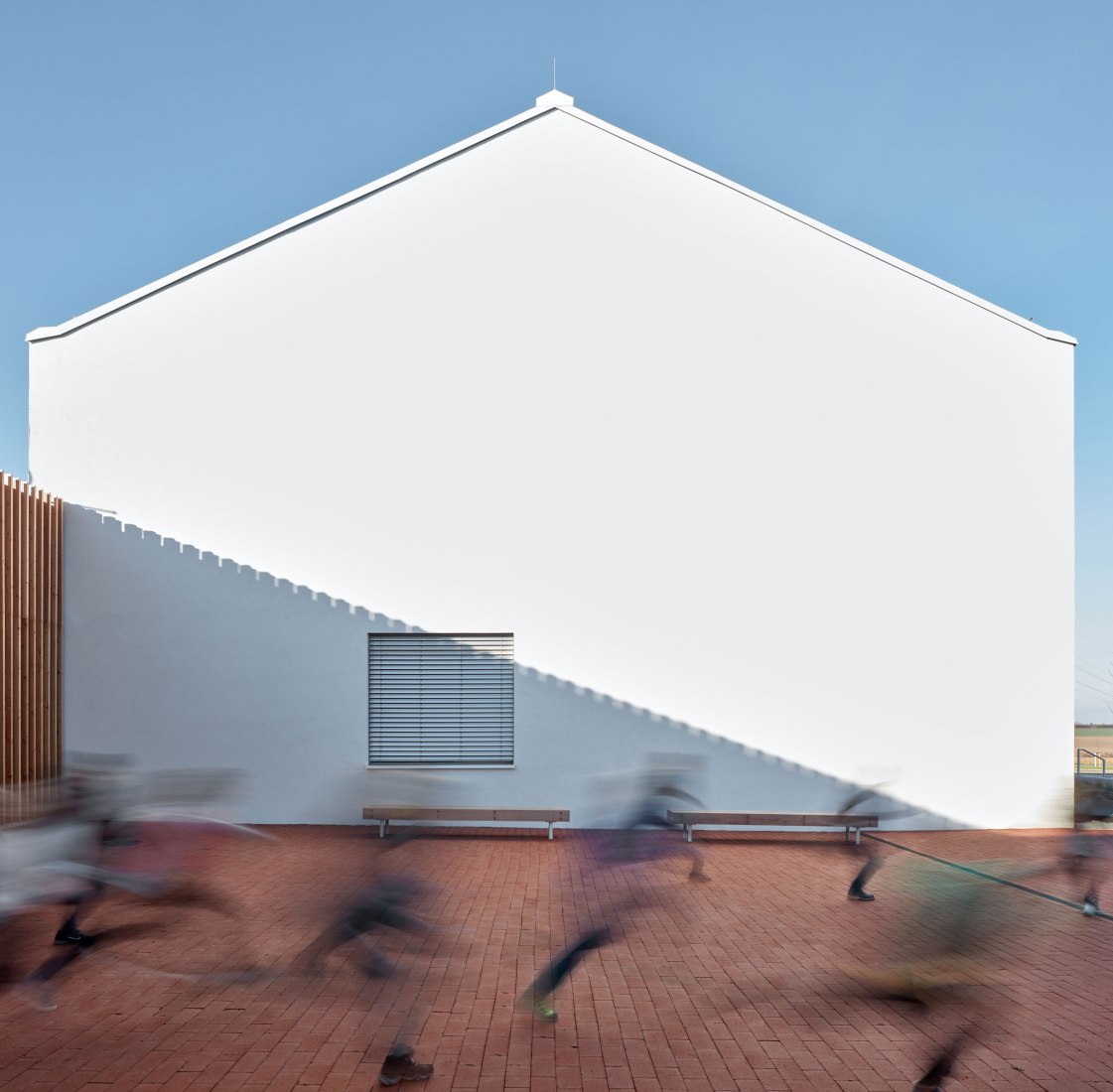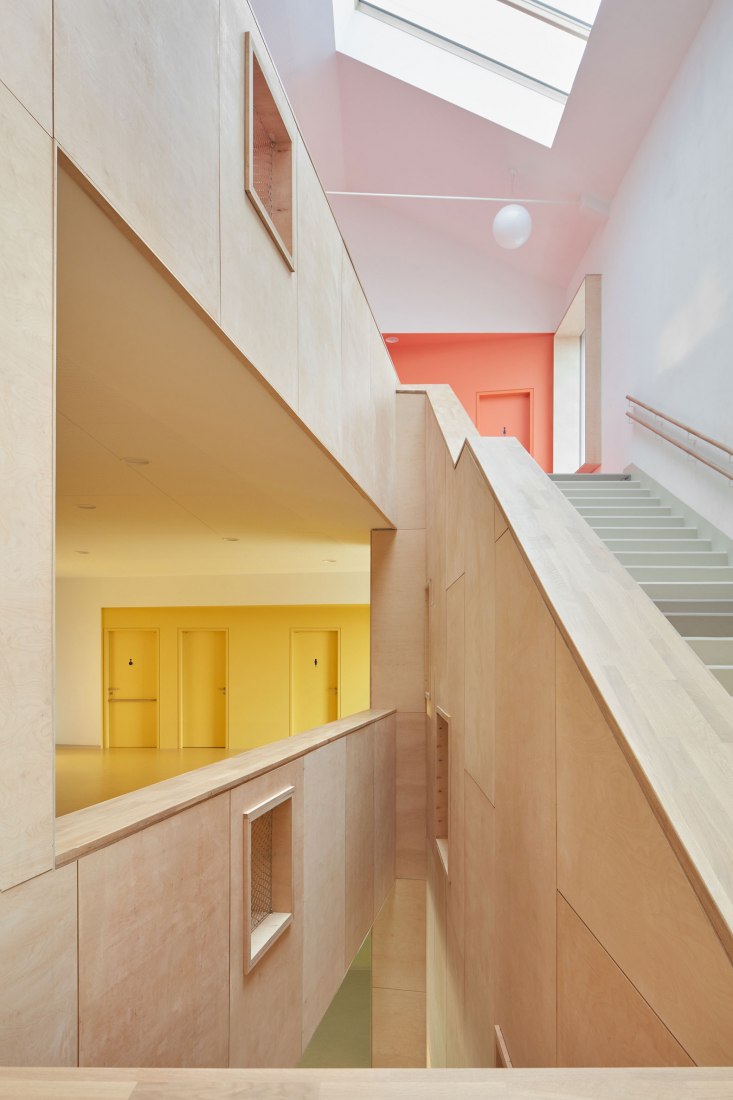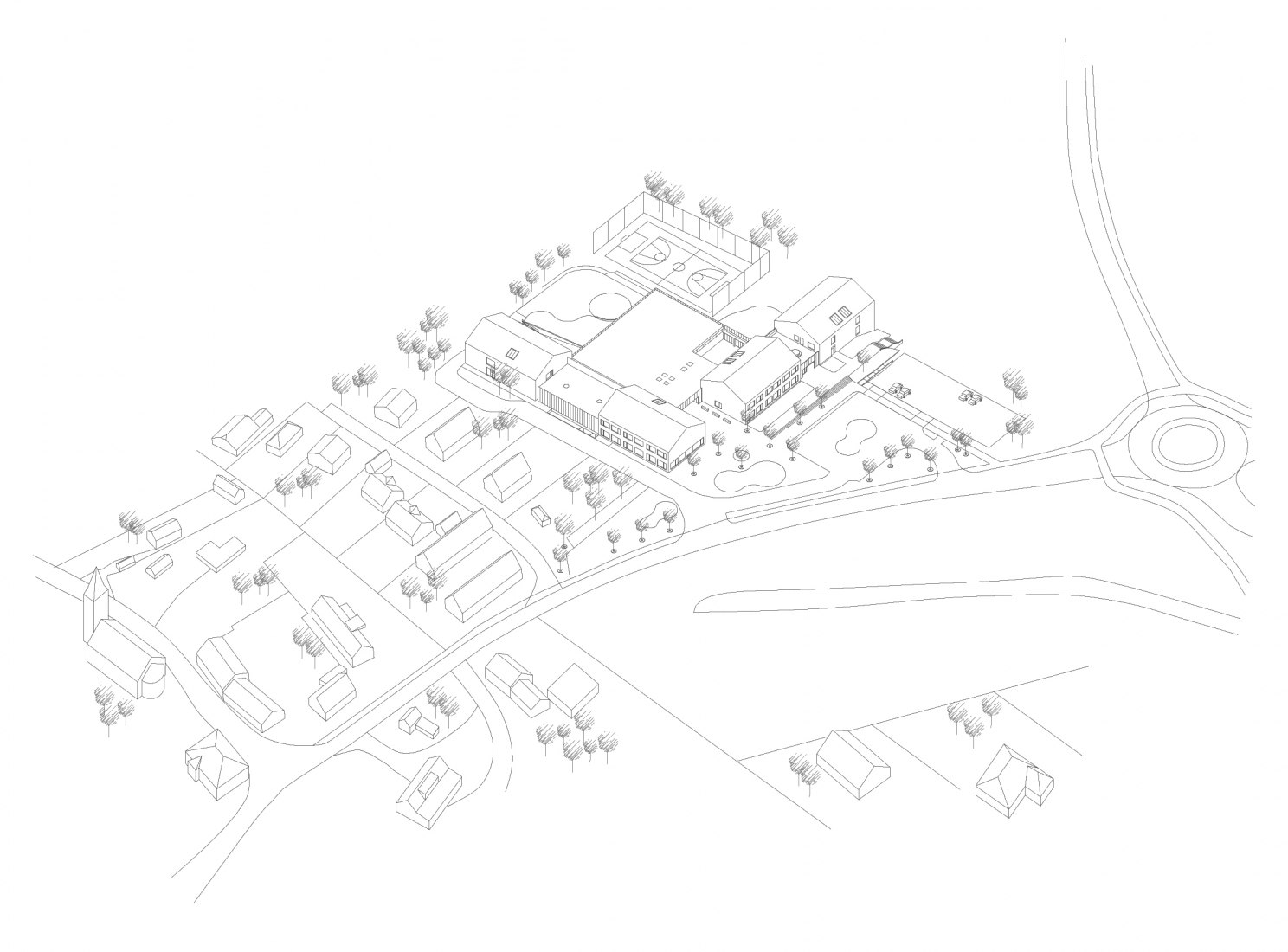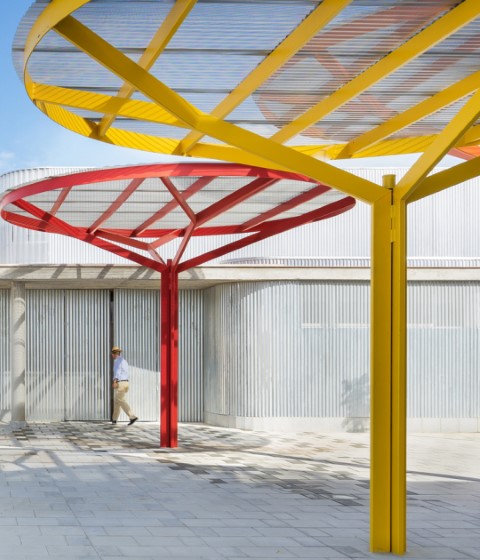All programs interacting in real time and at different times. Energy efficiency is considered as the primary axis. Getting heat through pumps combined with gas boilers during peak hours and optimizing their use, in addition to heating floors supported by radiators in each classroom.
In relation to ventilation, the air circulation is given by a passive recovery system obtaining results required both in summer and in cold seasons. Finally, the use of rainwater is used for irrigation of green areas and sanitary discharge through an extended system of accumulation and distribution.
A cluster of energy efficiency and continuous learning that adapts to the exterior monochrome, and separates from the interior environment, generating a series of chromatic landscapes that seek a greater stimulus for study in comfortable environments and citizen meeting.
Description of project by SOA architekti
Urban planning and architectural design
The new school campus creates within the municipality a place with its own identity. Despite its size the building and its entrance area is not disturbing the spatial and functional context of the place as it stands on the other end of an urban axis connecting the campus with the village square unveiling its potential to become a lively street. The community character of the building is visually supported by a public library situated in an exposed corner facing the village.
The school is set in a mellow slope and the design works with different floor counts facing the entrance area on one side and the school grounds on the other one. The large building is divided into several structural volumes to adapt to the scale of the neighbourhood at its most.
The appearance of the building towards public space is determined by four dominant two-level pitched-roof volumes with minimalistic archetypal expression inspired by rural typology accommodating classrooms and school administration. As connecting element in between there is a lower entrance structure with flat roof containing common areas such as school canteen and gymnasiums. Contrasting with the minimalistic white facade of the surrounding structures this central volume is cladded with distinctively profiled vertical larch slats also covering windows allowing for different transparency levels according to interior requirements.
Building layout
The interior is designed as "learning landscape", a light-flooded fluid space that creates naturally defined zones of different privacy levels according to the space use. The building is also used for afterschool activities and as community center which is well reflected in the designed quality of common spaces both visual and functional.
Heart of the school is the canteen situated in the central building. This double height multifunctional space continues into the entrance foyer and thanks to ingenious floor plan can be turned into auditorium for a stage placed in the adjacent small gymnasium behind large movable partition in the canteen wall. The outdoor terrace next to the canteen sheltered by a green land slope provides as part of the school grounds additional place for interaction and extends the teaching space of workshops on the ground floor at the same time.
Learning areas are situated in the adjacent white buildings organized in clusters around wide staircases. Each cluster consists of two or three classrooms and a central hall, has access to an outdoor space and its own colored identity. Thanks to visual connection of all spaces the cluster creates a naturally enclosed smaller unit within the large building allowing for multiple teaching concepts and variable use. The clusters can be easily adapted by the kids using walls with special magnetic and writable surface.
Woodwork present throughout the interior is very important for the ambience. Wood is used as structural material of the roof grid in the lobby and canteen, as wall cladding and for built-in furniture, window sills and facade cladding. Together with a playful graphical identity based on children’s drawings the wooden elements give a warm and homelike feeling to the whole building.
Structure, technology
The building is a monolithic reinforced concrete structure. Glued wooden trusses are used for the flat roof of the central building, pitched roofs are supported by steel frames. Exterior and interior walls are made from sand limestone bricks.
The building is designed as passive house. Heating is provided by heat pumps combined with gas boilers that cover the peak hours and enable to use the heat pumps in optimal mode. There is hot water floor heating supported by radiators in the classrooms.
Air exchange is provided by pressure controlled ventilation system with passive heat recuperation with efficiency of 77%. Ventilation system units are situated decentralized on the roofs and attics of each building. The intensity of ventilation is controlled automatically using the CO2 values in the classrooms. In the summer time the system is used for night pre-cooling of the building operating at higher intensity.
An extended rain water accumulation system is installed in the building using the rain water for irrigation and toilet flushing.
