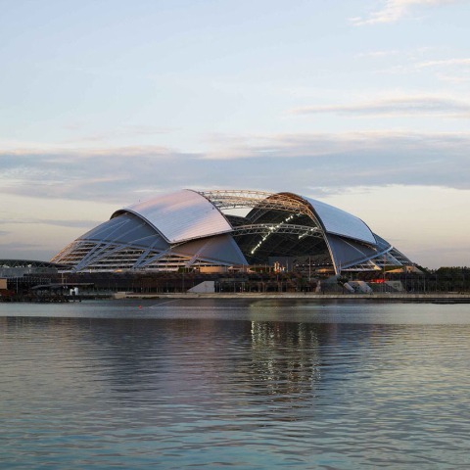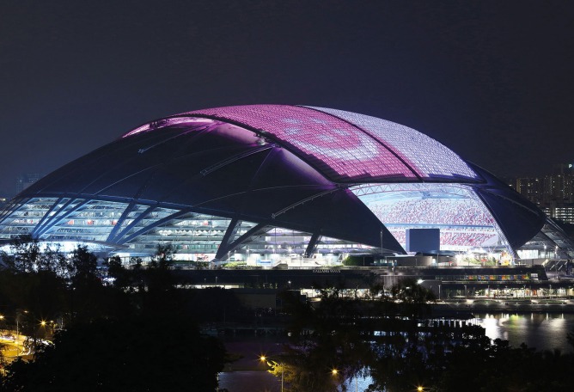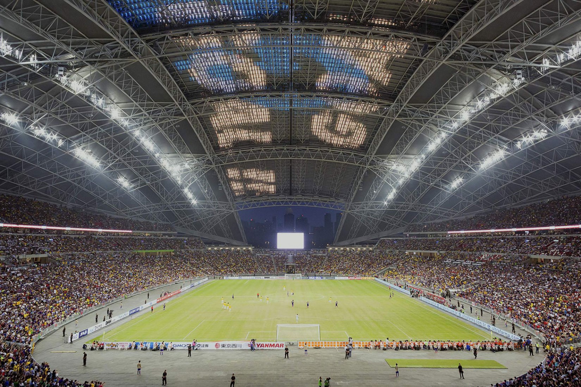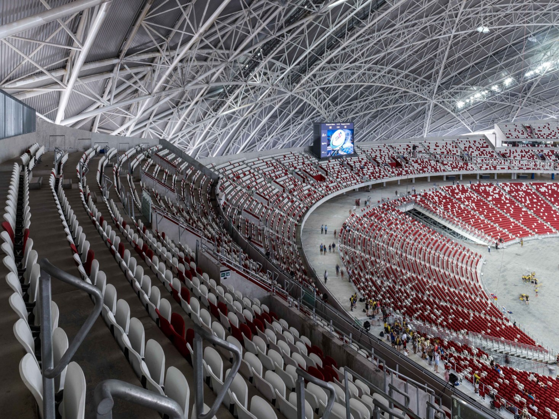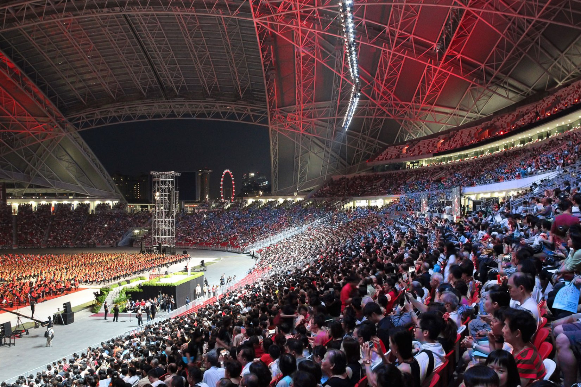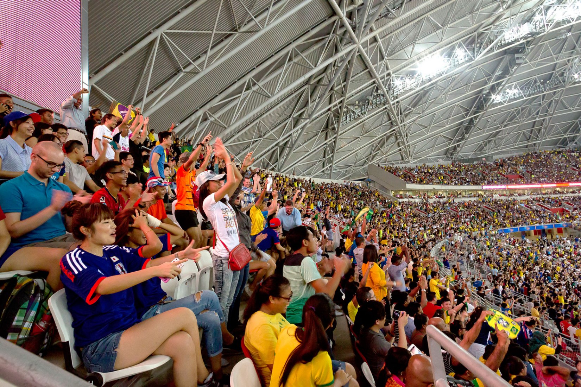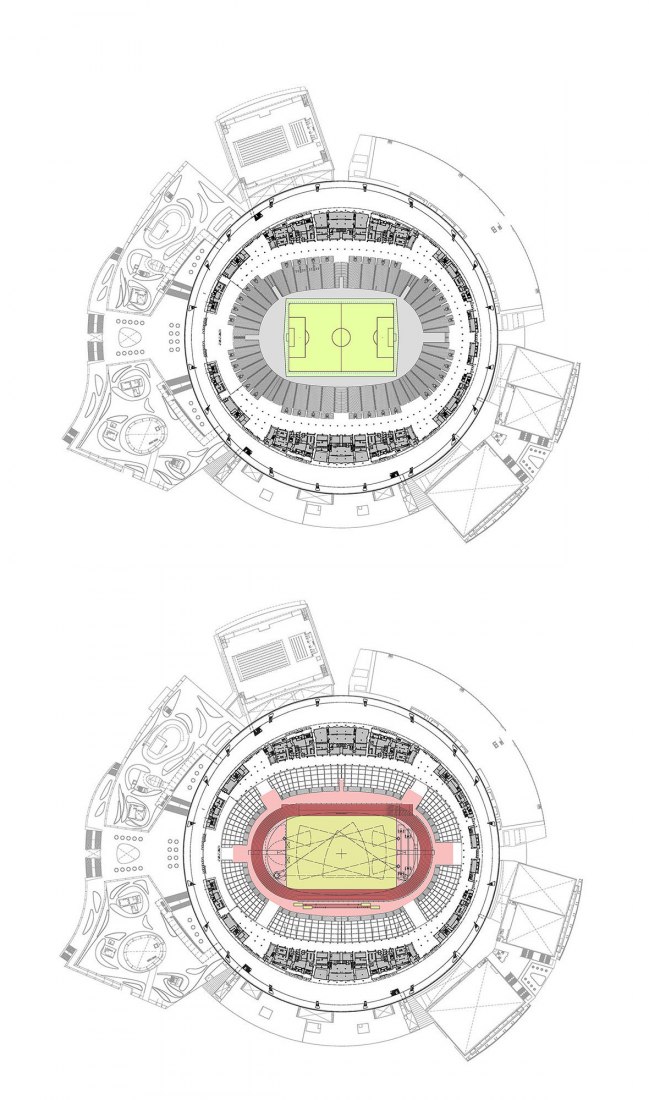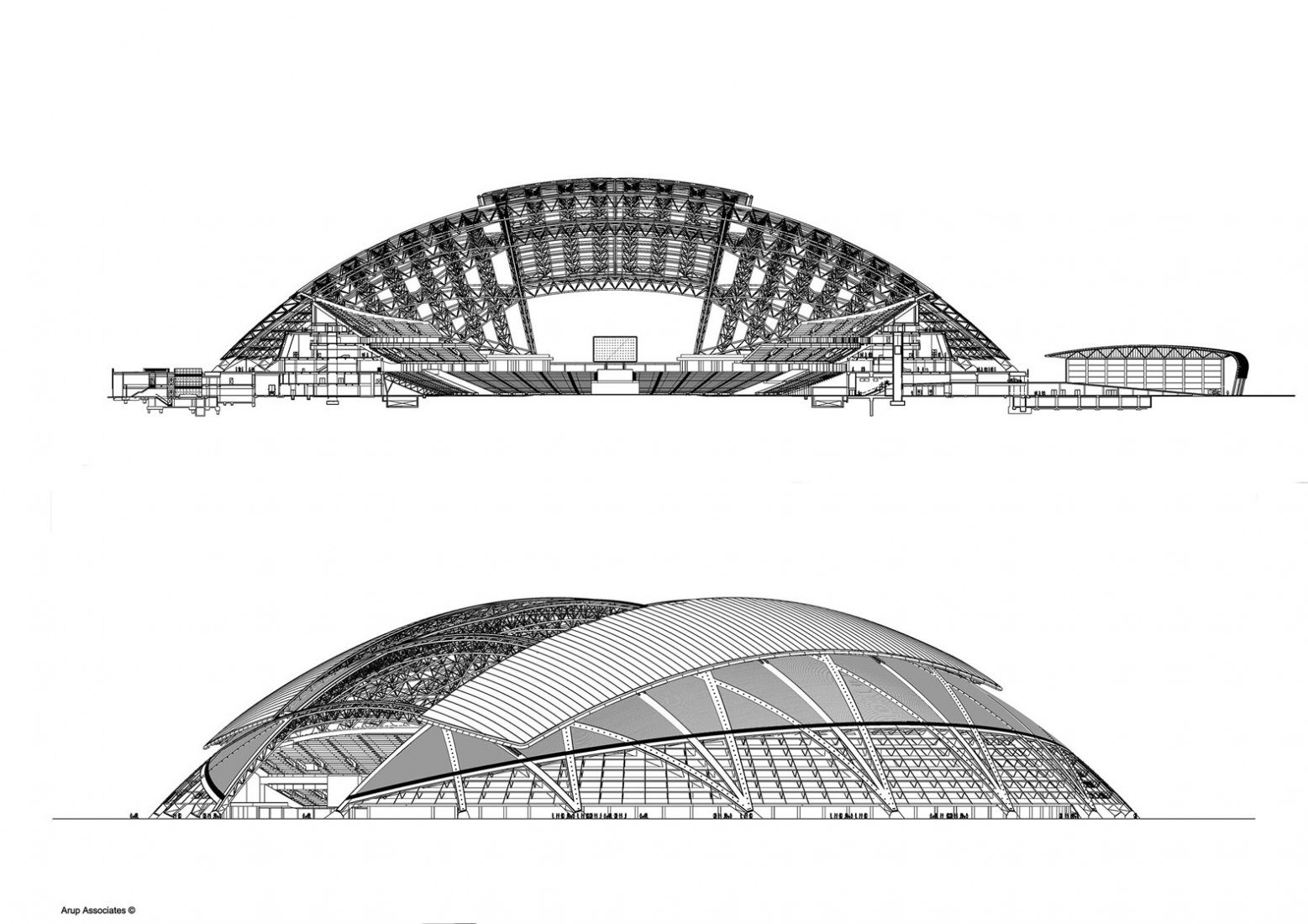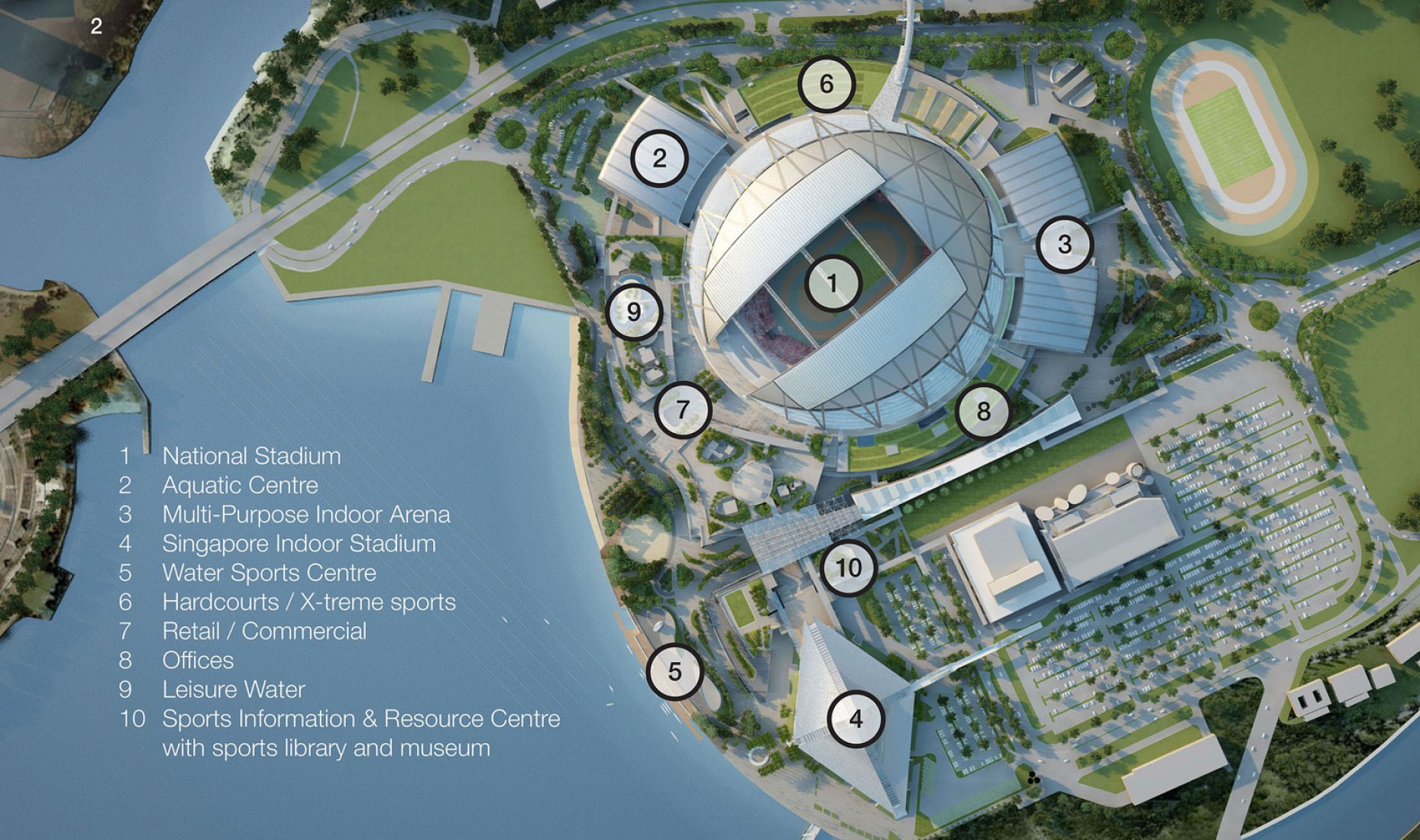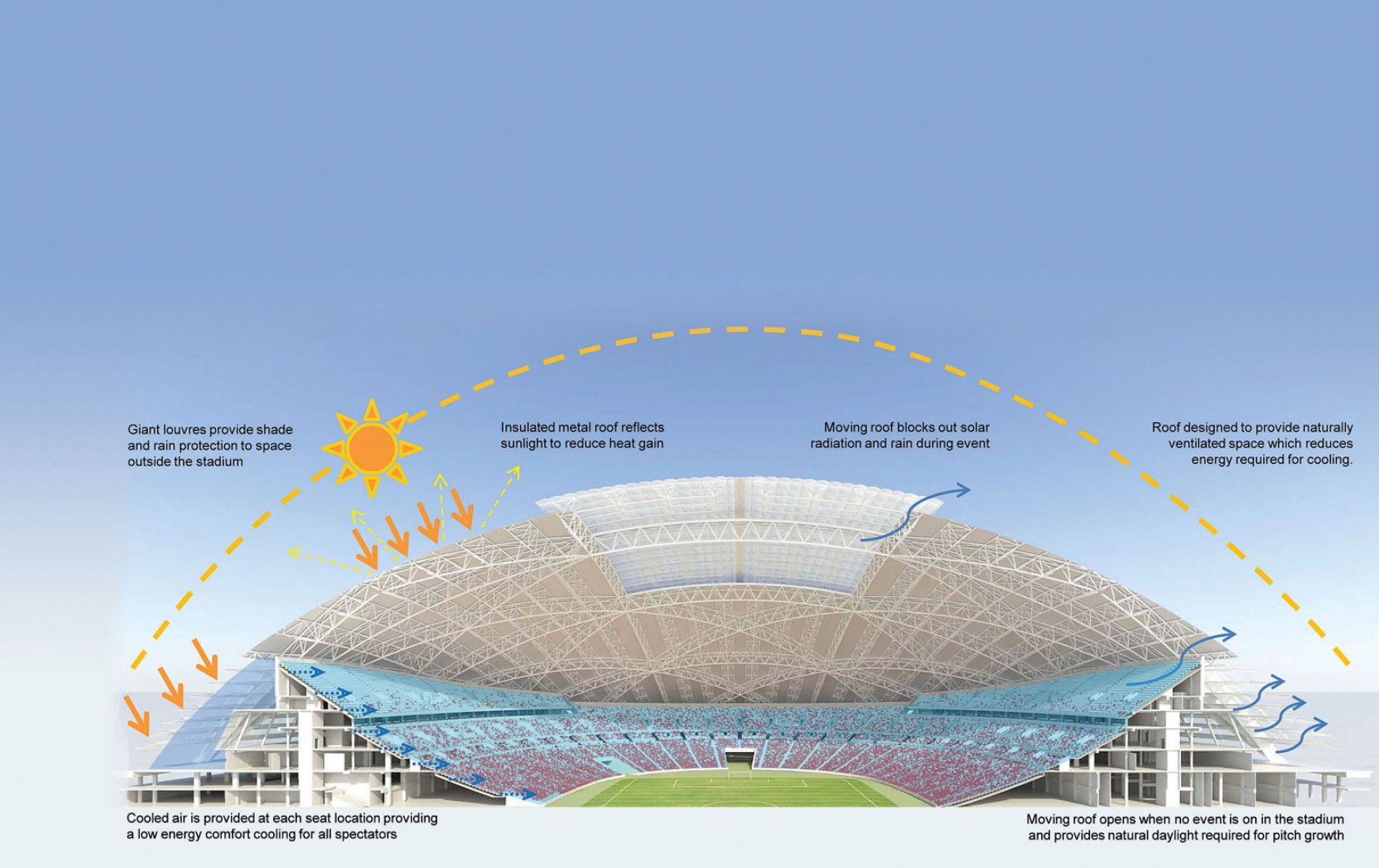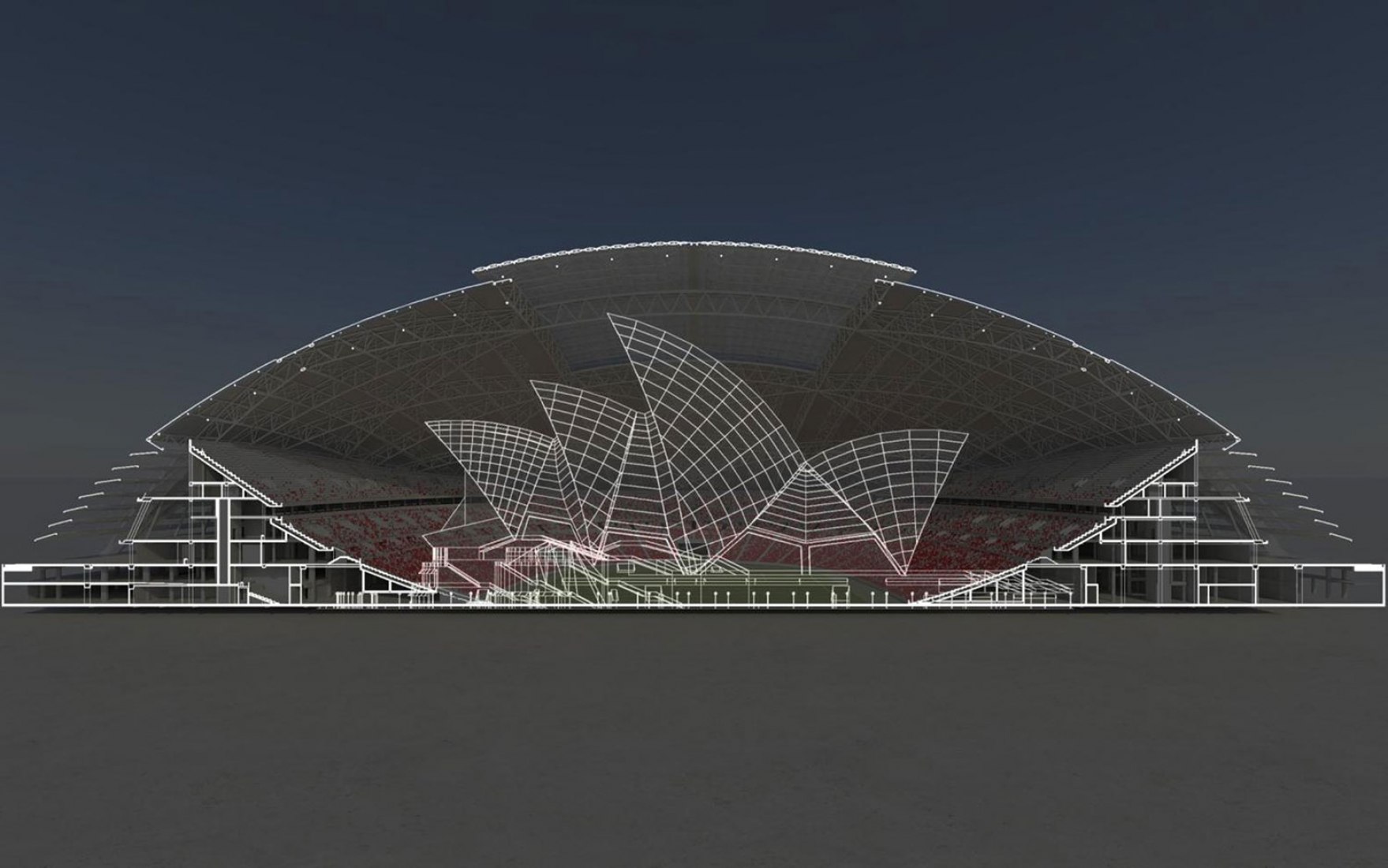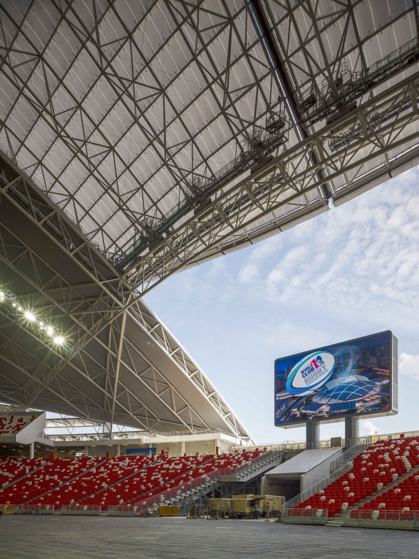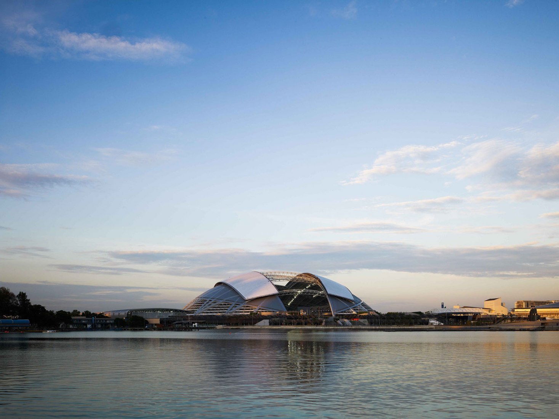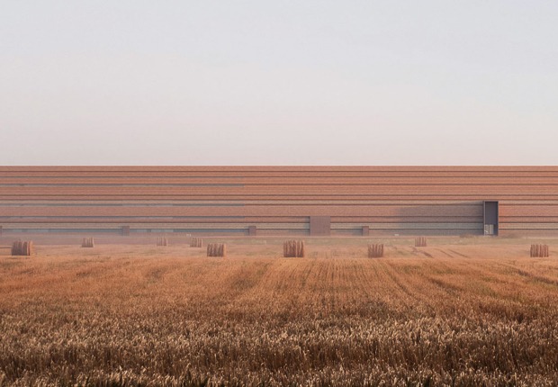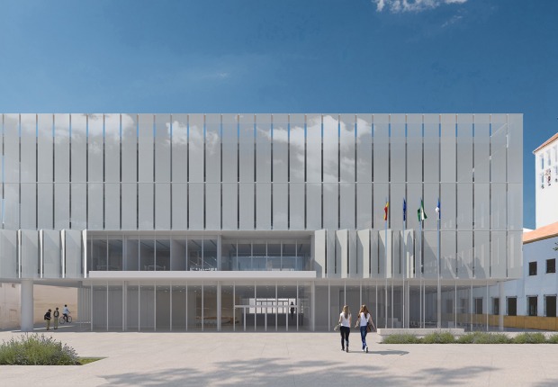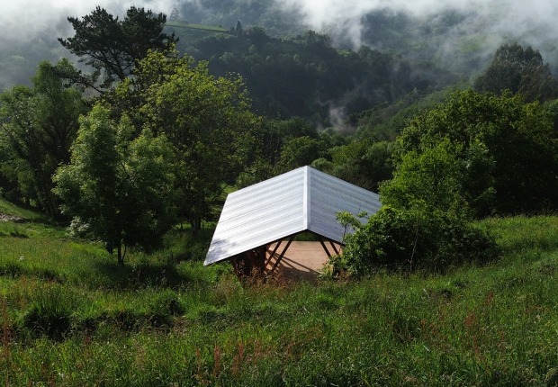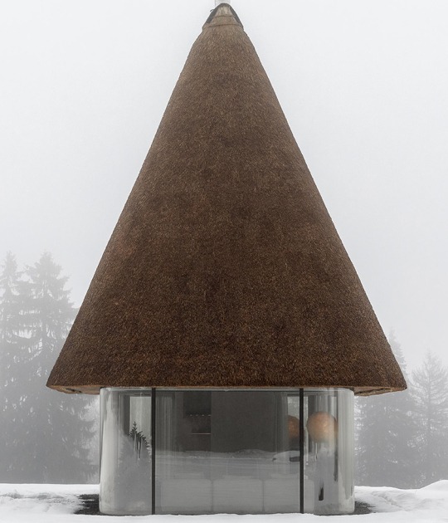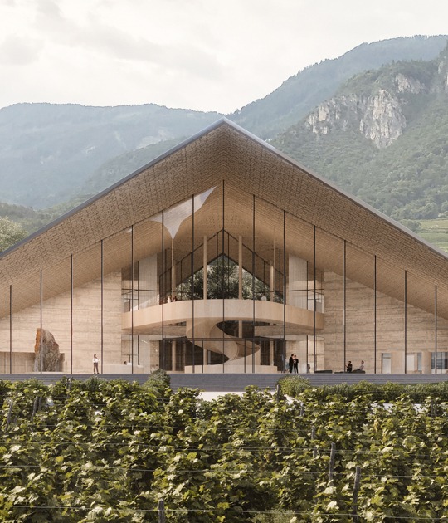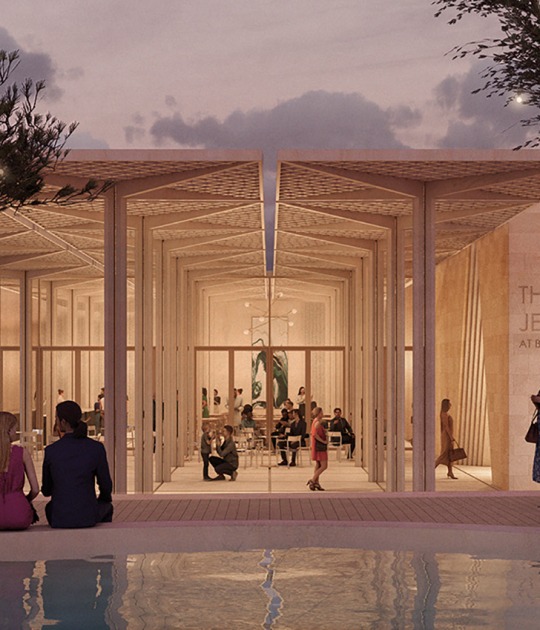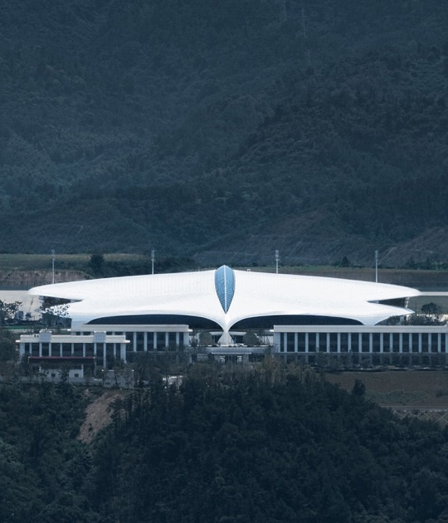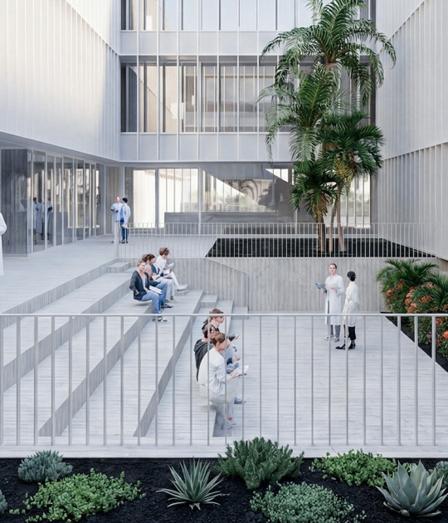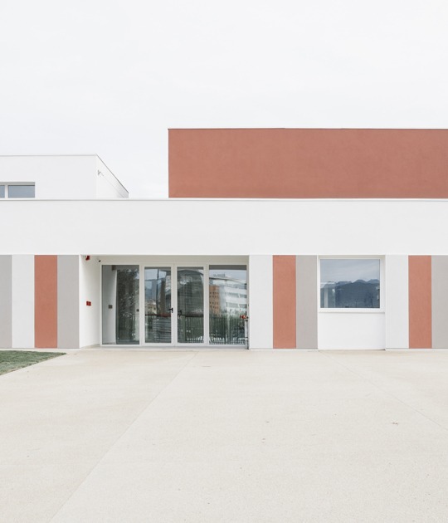Description of the project by ARUP Associates
Located on a stunning, central, 35 hectare waterfront site, the Singapore Sports Hub provides a unique ecosystem of sporting, retail and leisure spaces, at the pivot between Singapore’s expanding city centre and the wider public community.
.- 55,000-seat National Stadium with movable roof, ultra-thin dome roof structure.
.- The world’s largest free-span dome, spanning 310 meters.
.-Innovative moving tier design to accommodate a wide range of sporting and cultural events for year-round activity.
.- Energy-efficient spectator cooling system designed for Singapore’s tropical climate.
.- The largest sports infrastructure Public Private Partnership project in the world.
At the heart of Sports Hub is the new Singapore National Stadium, a state-of-the-art 55,000 seat sports venue. The innovative design, led byarchitects and engineers from Arup, is a model for future sustainable stadium design. The stadium is air-cooled for comfort and designed with a movable roof and retractable seating to support the widest range of sports and leisure events throughout the year.
Adjacent to the stadium are community, recreational and retail spaces, all conceived as an integral part of the wider masterplan, by Arup, DP Architects & AECOM. Landscaping is an essential component of the public realm, its design and planning resonating with Singapore’s identity as a Garden City.
Design versatility
Versatility is central to the stadium design and is a key factor in the stadium’s high footfall. By integrating moving tiers, palletised turf modules and a fully closing roof, this is the first stadium in the world custom designed to host athletics, football, rugby and cricket all in one venue. It also hosts major international concerts, shows and festivals with the dramatic skyline of the city of Singapore as a backdrop.
An engineering feat
The National Stadium roof, at 310 meters, is the world’s largest free-span dome. The moveable roof provides shade and cooling when required and of course shelter from rainfall. The roof is left open when the Stadium is not in use, keeping the grass pitch in healthy condition. The moveable section of the roof incorporates a matrix of LED lighting and, at 20,000 square meters, it is one of the largest LED displays in the world.
Comfort in the tropics
The National Stadium is a model for tropical climate design. It features an innovative energy-efficient spectator cooling system that delivers cooled air to every seat in the stadium. These pockets of cooled air will reduce energy use significantly, compared to a more conventional overhead cooling system. The ultra-thin dome roof structure with a movable roof that extends over the pitch provides shade during events.
Total Architecture
Arup has a long-standing track record of bringing the best of its international expertise to large projects around the world – and there is no better story to tell than its role in delivering the design of the Singapore Sports Hub.
A key tenet of design at Arup is the concept of ‘total architecture’ or holistic design from city scale to spectator. This philosophy was exemplified in the way design teams were organised to foster collective thinking in the development of Singapore Sports Hub.
Innovative ideas were nurtured and delivered, to make the Sports Hub a venue perfectly matched to its location. It meets all its objectives: providing a day-to-day recreational sporting environment for all of the city’s residents, and a unique, sustainable and spectacular setting for international sporting fixtures and world-class concerts. A magnificent sporting and event facility, the Sports Hub will serve Singapore well for many decades to come.
