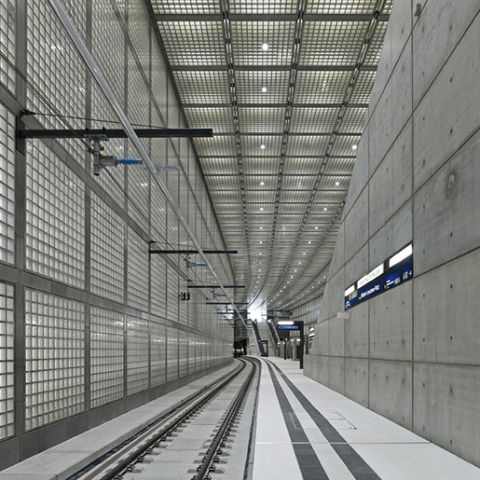The Swiss architect’s impressive 140 metre long and 20 metre wide station concourse was awarded by City of Leipzig’s Architecture Award.
Memory of project Max Dudler
The station concourse, with a rectangular section and a slight longitudinal curve, is situated 20 metres below ground. Walls and ceilings of the elongated, column-free hall are clad with large, backlit prefabricated glass blocks set into a framework of fair-faced precast concrete. This gives the station concourse a bright and spacious feel. Extreme repetition of one and the same motif makes its actual dimensions almost intangible for passengers. The light-coloured, jointless terrazzo flooring of the insular platform acts as a quiet counterpoint to the seemingly endless pattern of the walls. All necessary station furniture is arranged on the platform in the shape of geometrical concrete sculptures, all functions such as seating, timetables and ticket machines having in a sense been subtracted from or carved out of the concrete cubes.
The station concourse’s supporting structure of precast reinforced concrete is not visible behind the glass block cladding. The wall elements of the glass block envelope are anchored to a steel substructure on the tunnel wall. The ceiling elements are suspended from the building shell.
Passengers access the station through the entrances on the north and south ends of the station that are fitted with solid staircases, escalators and elevators. The architectural design of the two entrances is in deliberate contrast to the filigree, seemingly transparent station concourse. As soon as they dip beneath the surface of the square, the staircases and their inner casings are made entirely of fair-faced concrete. The minimalist, almost coarse design conveys an impression of descending towards the interior of the earth, as if it was tunnelled directly into the rock. The stairs and the platform combine seamlessly into a monolithic ribbon. Similar to the station concourse, the aboveground entrance buildings have also been fitted with glass block components.
They will help bring the square to life when illuminated at night. Wilhelm Leuschner was a social democrat politician and part of the resistance against National Socialism. Formerly known as Königsplatz, this square in Leipzig was renamed Wilhelm-Leuschner-Platz in his honour in 1945. In 2013 it was finally renamed “Platz der Friedlichen Revolution” to honour the important role it played during German reunification.
























